Asian Kitchen with Light Wood Cabinets Design Ideas
Refine by:
Budget
Sort by:Popular Today
61 - 80 of 365 photos
Item 1 of 3
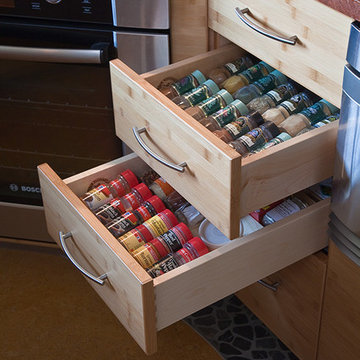
jim fiora
This is an example of a mid-sized asian u-shaped eat-in kitchen in Other with flat-panel cabinets, light wood cabinets, granite benchtops, stainless steel appliances, an undermount sink, multi-coloured splashback, mosaic tile splashback, porcelain floors and a peninsula.
This is an example of a mid-sized asian u-shaped eat-in kitchen in Other with flat-panel cabinets, light wood cabinets, granite benchtops, stainless steel appliances, an undermount sink, multi-coloured splashback, mosaic tile splashback, porcelain floors and a peninsula.
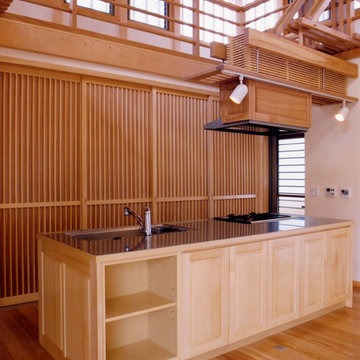
Design ideas for an asian single-wall kitchen in Other with raised-panel cabinets, light wood cabinets, medium hardwood floors, with island, beige splashback and coloured appliances.
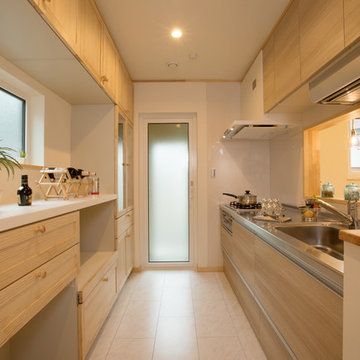
Design ideas for an asian single-wall open plan kitchen in Other with a single-bowl sink, recessed-panel cabinets, light wood cabinets, stainless steel benchtops, white splashback, a peninsula and beige floor.
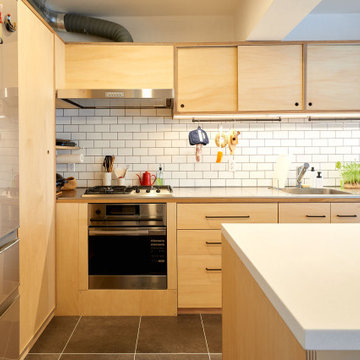
Small asian galley open plan kitchen in Tokyo with an undermount sink, flat-panel cabinets, light wood cabinets, stainless steel benchtops, white splashback, subway tile splashback, stainless steel appliances, plywood floors, with island, brown floor, brown benchtop and timber.
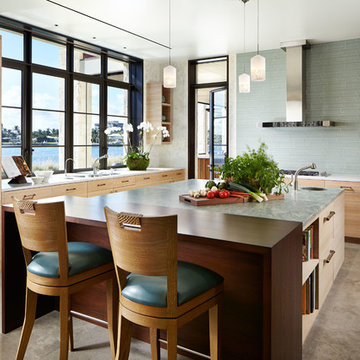
Kim Sargent
Photo of a large asian l-shaped eat-in kitchen in Wichita with an undermount sink, flat-panel cabinets, light wood cabinets, stainless steel appliances, concrete floors, with island, granite benchtops, blue splashback, subway tile splashback and brown floor.
Photo of a large asian l-shaped eat-in kitchen in Wichita with an undermount sink, flat-panel cabinets, light wood cabinets, stainless steel appliances, concrete floors, with island, granite benchtops, blue splashback, subway tile splashback and brown floor.
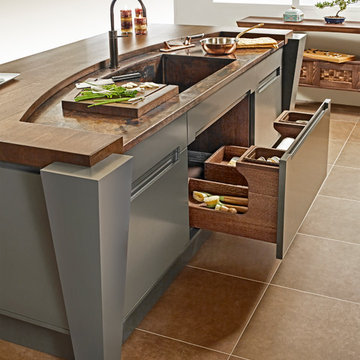
Design ideas for a mid-sized asian galley eat-in kitchen in Other with flat-panel cabinets, light wood cabinets, multi-coloured splashback, marble splashback, panelled appliances, with island and beige floor.
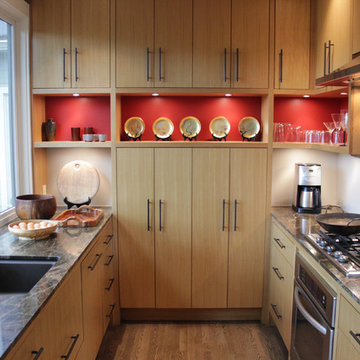
When it became time for a sorely needed update for this home in central Austin, the owners decided it would be best accomplished in two phases. The most notable change occurred in the kitchen which held the place as the the larger part of phase one.
As you can see, the space is very small, with no way for expansion. The use of a very efficient space design by Cindy Black of Hello Kitchen, paired with my European cabinetry served to provide the best use of space.
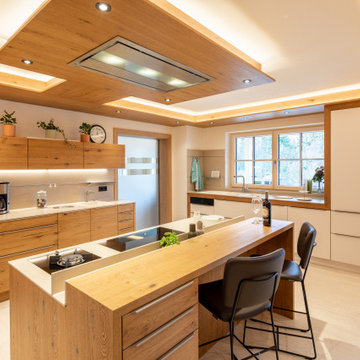
Photo of a large asian l-shaped kitchen with flat-panel cabinets, light wood cabinets, grey splashback, stainless steel appliances, with island, beige floor and white benchtop.
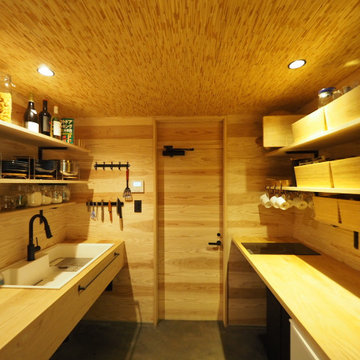
薪ストーブはクッキングストーブなので、キッチンの横に設置。
Small asian galley eat-in kitchen in Other with a drop-in sink, open cabinets, light wood cabinets, wood benchtops, timber splashback, stainless steel appliances, concrete floors, no island, grey floor, beige benchtop and wood.
Small asian galley eat-in kitchen in Other with a drop-in sink, open cabinets, light wood cabinets, wood benchtops, timber splashback, stainless steel appliances, concrete floors, no island, grey floor, beige benchtop and wood.
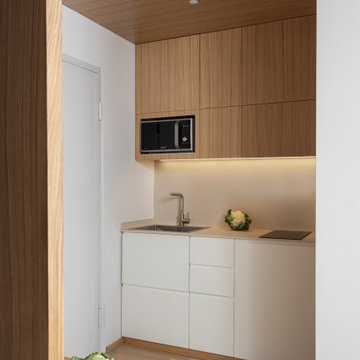
Vista verso la cucina
Photo of a small asian single-wall open plan kitchen in Milan with an undermount sink, flat-panel cabinets, light wood cabinets, quartzite benchtops, grey splashback, black appliances, light hardwood floors, no island, grey benchtop and wood.
Photo of a small asian single-wall open plan kitchen in Milan with an undermount sink, flat-panel cabinets, light wood cabinets, quartzite benchtops, grey splashback, black appliances, light hardwood floors, no island, grey benchtop and wood.
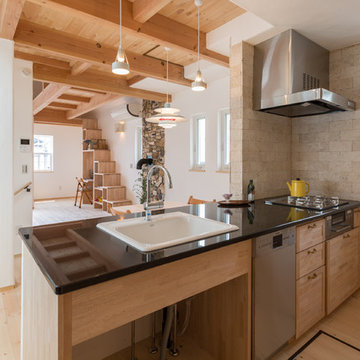
Mid-sized asian single-wall open plan kitchen in Kobe with a drop-in sink, recessed-panel cabinets, light wood cabinets, light hardwood floors, beige floor, granite benchtops, beige splashback, limestone splashback, stainless steel appliances, a peninsula and black benchtop.
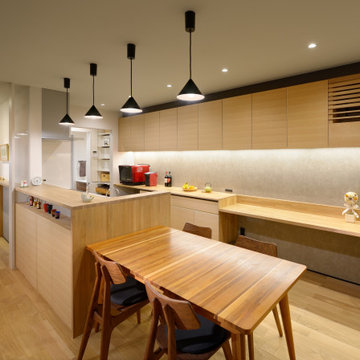
施工 SUDOホーム(関東)
Design ideas for a mid-sized asian galley eat-in kitchen with flat-panel cabinets, light wood cabinets, wood benchtops, grey splashback, panelled appliances, light hardwood floors, no island, beige floor and beige benchtop.
Design ideas for a mid-sized asian galley eat-in kitchen with flat-panel cabinets, light wood cabinets, wood benchtops, grey splashback, panelled appliances, light hardwood floors, no island, beige floor and beige benchtop.
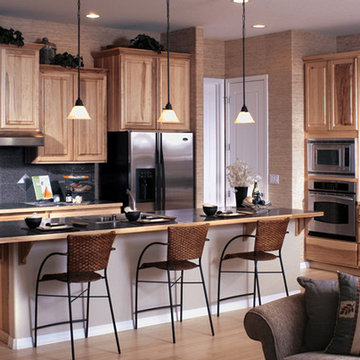
Inspiration for a mid-sized asian l-shaped open plan kitchen in Seattle with a double-bowl sink, raised-panel cabinets, light wood cabinets, solid surface benchtops, black splashback, ceramic splashback, stainless steel appliances, light hardwood floors and with island.
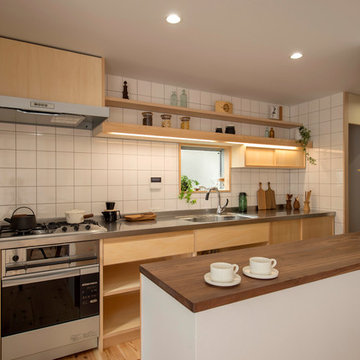
Design ideas for an asian single-wall kitchen in Other with a single-bowl sink, flat-panel cabinets, light wood cabinets, stainless steel benchtops, white splashback, ceramic splashback, medium hardwood floors, a peninsula and brown floor.
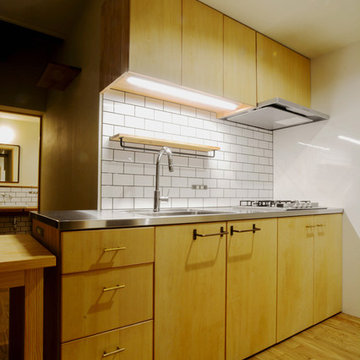
D-house 改修工事
Design ideas for a small asian single-wall open plan kitchen in Other with an integrated sink, light wood cabinets, stainless steel benchtops, light hardwood floors and beige floor.
Design ideas for a small asian single-wall open plan kitchen in Other with an integrated sink, light wood cabinets, stainless steel benchtops, light hardwood floors and beige floor.
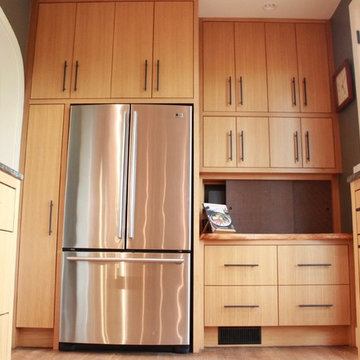
The end wall is a fantastic improvement. We built a space to fully enclose a full-sized french door refrigerator. That's a broom closet on the left side. Adjustable shelving above provides good space for larger items.
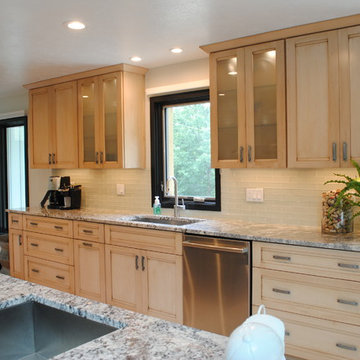
Dan Grassell
Photo of a mid-sized asian single-wall eat-in kitchen in Cleveland with a single-bowl sink, shaker cabinets, light wood cabinets, granite benchtops, white splashback, subway tile splashback, stainless steel appliances and with island.
Photo of a mid-sized asian single-wall eat-in kitchen in Cleveland with a single-bowl sink, shaker cabinets, light wood cabinets, granite benchtops, white splashback, subway tile splashback, stainless steel appliances and with island.
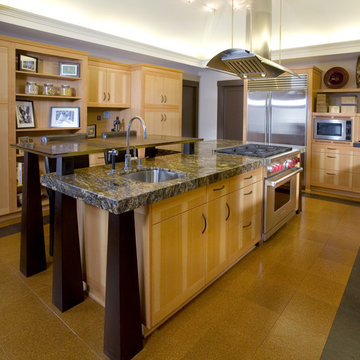
“I don’t want my kitchen to look like anyone else’s.” This was the client’s request to the designer. Influenced by the style of Bali and the client’s own design sense, the new style was dubbed “Julinese” (her name is Julie).
In keeping with the Balinese style, bold design elements were chosen – 6” pyramidal columns stained with a deep java finish, support the 3” thick Purple Dunas granite countertops and the custom glass eating bar. The electrical outlets are housed in these columns.
Further supporting the Balinese theme, the ceiling over the island was raised in a pyramid style – evoking an outdoor feel. Kable lighting illuminates the kitchen.
Topping the cabinets along the walls and the window sill are dark grey 3” thick concrete counters. When the folding windows are open, the sill becomes a 15” deep serving bar for outdoor entertaining.
For ergonomics – the dishwasher and microwave were raised to 42” and 54” comparatively.
Additional Design elements:
Cork floors in Autumn and Black Pepper finish
Custom design cabinet doors support the strong linear lines.
Stainless Steel Farm Sink
Eclipse Architectural Folding window and door
Cheng Design Custom Hood
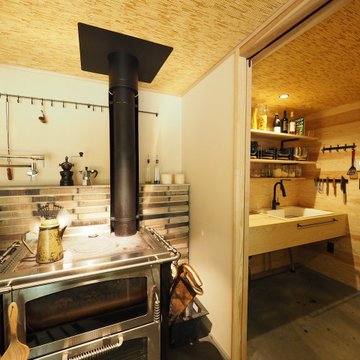
薪ストーブはクッキングストーブなので、キッチンの横に設置。
Design ideas for a small asian galley eat-in kitchen in Other with a drop-in sink, open cabinets, light wood cabinets, wood benchtops, timber splashback, stainless steel appliances, concrete floors, no island, grey floor, beige benchtop and wood.
Design ideas for a small asian galley eat-in kitchen in Other with a drop-in sink, open cabinets, light wood cabinets, wood benchtops, timber splashback, stainless steel appliances, concrete floors, no island, grey floor, beige benchtop and wood.
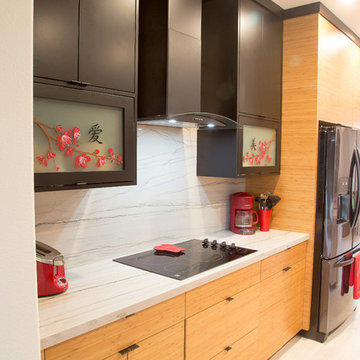
This custom kitchen remodel is full of character. TWD was honored to work with this homeowner to bring her 10-year vision to life. Featuring custom bamboo cabinetry, black cabinetry with glass inserts, the most stunning and carefully selected slabs around, and the finite details of this project all came together beautifully.
Asian Kitchen with Light Wood Cabinets Design Ideas
4