Asian Kitchen with Open Cabinets Design Ideas
Refine by:
Budget
Sort by:Popular Today
41 - 60 of 109 photos
Item 1 of 3
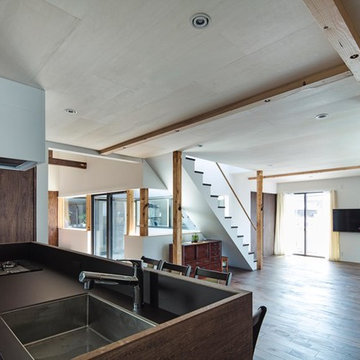
Photo by Kentahasegawa
This is an example of a large asian single-wall open plan kitchen in Nagoya with an undermount sink, open cabinets, coloured appliances, dark hardwood floors, with island and brown floor.
This is an example of a large asian single-wall open plan kitchen in Nagoya with an undermount sink, open cabinets, coloured appliances, dark hardwood floors, with island and brown floor.
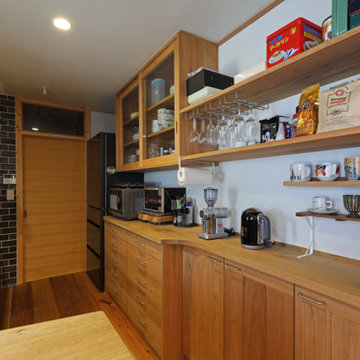
テーマは「カフェのようなキッチン」。収納たっぷりで使い勝手の良い「丹羽アトリエ × Wood Works GEPPETTO」の木のオーダーキッチンと左官やタイルで、住まい手のイメージ通りのキッチンをつくりました。
Photo of a mid-sized asian galley eat-in kitchen in Other with an integrated sink, open cabinets, wood benchtops, porcelain splashback, stainless steel appliances, medium hardwood floors and no island.
Photo of a mid-sized asian galley eat-in kitchen in Other with an integrated sink, open cabinets, wood benchtops, porcelain splashback, stainless steel appliances, medium hardwood floors and no island.
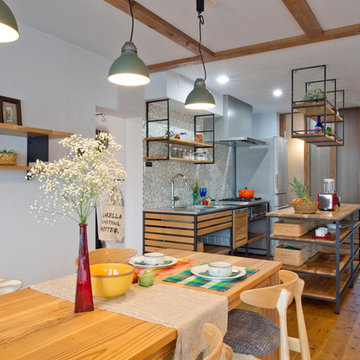
住まう人をスターにするキッチン
This is an example of an asian galley open plan kitchen in Yokohama with a single-bowl sink, open cabinets, stainless steel benchtops, multi-coloured splashback, medium hardwood floors, with island and brown floor.
This is an example of an asian galley open plan kitchen in Yokohama with a single-bowl sink, open cabinets, stainless steel benchtops, multi-coloured splashback, medium hardwood floors, with island and brown floor.
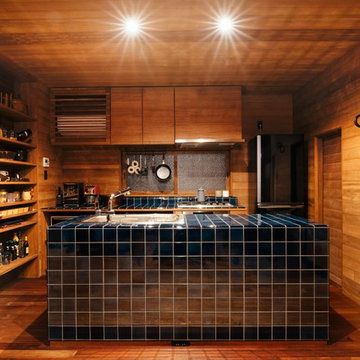
This is an example of an asian galley open plan kitchen in Other with a drop-in sink, open cabinets, medium wood cabinets, tile benchtops, medium hardwood floors, with island, brown floor and blue benchtop.
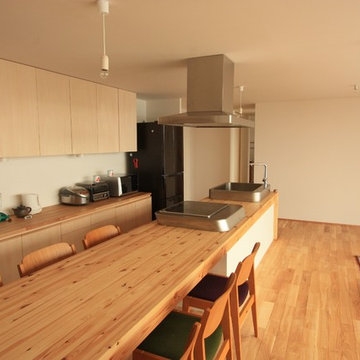
Asian galley open plan kitchen in Other with open cabinets, light wood cabinets, wood benchtops, stainless steel appliances and with island.
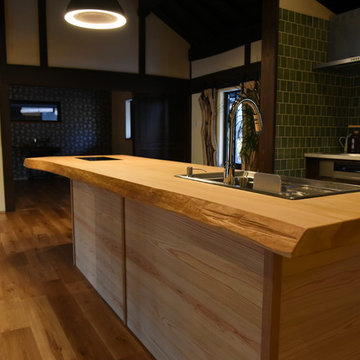
イチョウの銘木を使用した“囲炉裏キッチン”
本物の囲炉裏の代わりに鍋などを共に囲める調理器具をはめ込みました。
木に触れて楽しみ、家族が自然と集まってくるようなコミュニケーションの場となるようにしました。
This is an example of a large asian galley open plan kitchen in Other with open cabinets, medium wood cabinets, wood benchtops, porcelain splashback, stainless steel appliances, medium hardwood floors and with island.
This is an example of a large asian galley open plan kitchen in Other with open cabinets, medium wood cabinets, wood benchtops, porcelain splashback, stainless steel appliances, medium hardwood floors and with island.
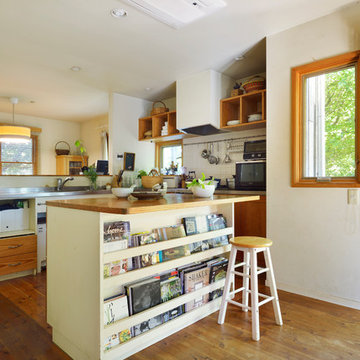
撮影 大槻茂
This is an example of an asian l-shaped kitchen in Tokyo with open cabinets, medium wood cabinets, stainless steel benchtops, white splashback, medium hardwood floors, with island, brown floor and grey benchtop.
This is an example of an asian l-shaped kitchen in Tokyo with open cabinets, medium wood cabinets, stainless steel benchtops, white splashback, medium hardwood floors, with island, brown floor and grey benchtop.
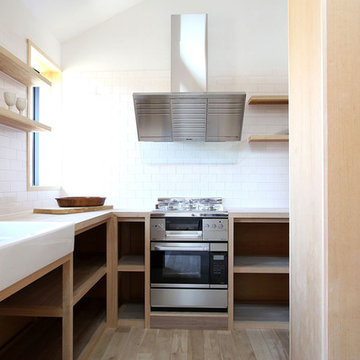
Case Study House #55 O House
棟梁の仕事振りが佇まいに表れたキッチン。
オークのフレームとベルファストシンク。
ジャーマンレンジフードも。
This is an example of an asian l-shaped separate kitchen in Other with a double-bowl sink, open cabinets, wood benchtops, white splashback, subway tile splashback, stainless steel appliances and light hardwood floors.
This is an example of an asian l-shaped separate kitchen in Other with a double-bowl sink, open cabinets, wood benchtops, white splashback, subway tile splashback, stainless steel appliances and light hardwood floors.
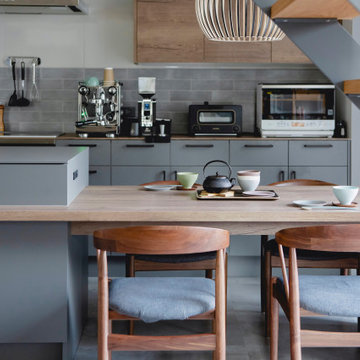
Photo of a mid-sized asian single-wall open plan kitchen in Osaka with an undermount sink, open cabinets, grey cabinets, laminate benchtops, grey splashback, marble splashback, stainless steel appliances, cement tiles, with island, grey floor, grey benchtop and wallpaper.
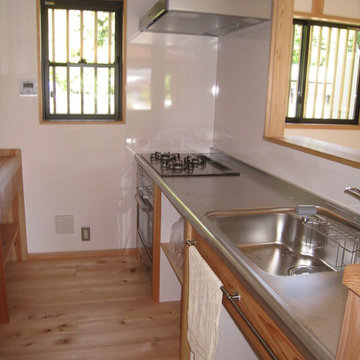
台所流し台
Photo of a mid-sized asian single-wall open plan kitchen in Tokyo Suburbs with a single-bowl sink, open cabinets, purple cabinets, wood benchtops, white splashback, slate splashback, black appliances, light hardwood floors and beige floor.
Photo of a mid-sized asian single-wall open plan kitchen in Tokyo Suburbs with a single-bowl sink, open cabinets, purple cabinets, wood benchtops, white splashback, slate splashback, black appliances, light hardwood floors and beige floor.
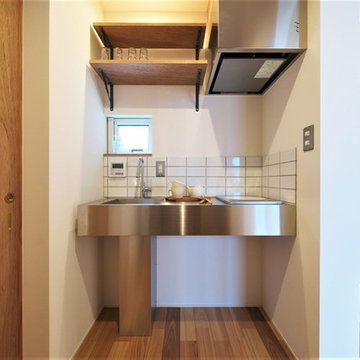
単身者に向けたアパート。6世帯すべての住戸は1階にエントランスを持つ長屋住宅形式。(1階で完結しているタイプ)(1階に広い土間を設え、2階に室を持つタイプ)(1・2階ともに同サイズのメゾネットタイプ)3種類のパターンを持ち、各パターン2住戸ずつとなっている。
Design ideas for a small asian single-wall open plan kitchen in Other with an integrated sink, open cabinets, light wood cabinets, stainless steel benchtops, white splashback, porcelain splashback, stainless steel appliances, medium hardwood floors, brown floor and grey benchtop.
Design ideas for a small asian single-wall open plan kitchen in Other with an integrated sink, open cabinets, light wood cabinets, stainless steel benchtops, white splashback, porcelain splashback, stainless steel appliances, medium hardwood floors, brown floor and grey benchtop.
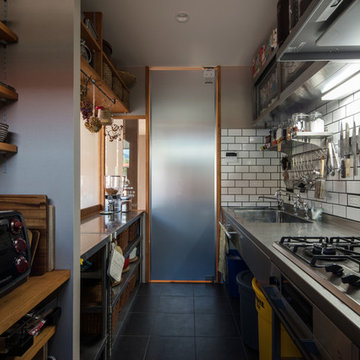
厨房風キッチン
Asian single-wall separate kitchen in Other with a double-bowl sink, open cabinets, stainless steel benchtops, white splashback, porcelain splashback, stainless steel appliances, porcelain floors and black floor.
Asian single-wall separate kitchen in Other with a double-bowl sink, open cabinets, stainless steel benchtops, white splashback, porcelain splashback, stainless steel appliances, porcelain floors and black floor.
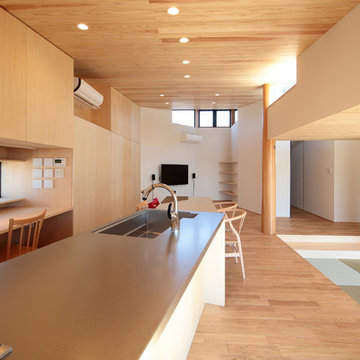
Photo of an asian single-wall open plan kitchen in Other with a single-bowl sink, open cabinets, stainless steel benchtops, light hardwood floors, with island and brown floor.
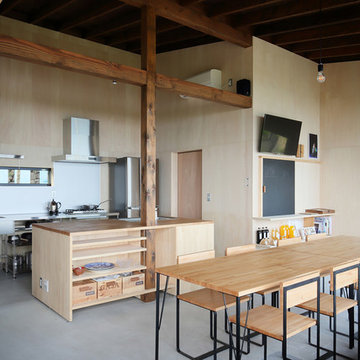
撮影:中村絵
Inspiration for an asian galley open plan kitchen in Tokyo with a single-bowl sink, open cabinets, wood benchtops, with island and grey floor.
Inspiration for an asian galley open plan kitchen in Tokyo with a single-bowl sink, open cabinets, wood benchtops, with island and grey floor.
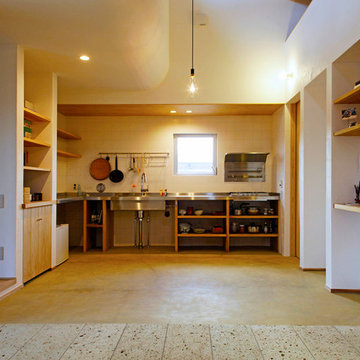
Design ideas for an asian single-wall open plan kitchen with an integrated sink, open cabinets, stainless steel benchtops, white splashback, with island and brown floor.
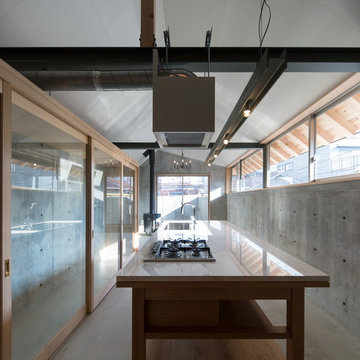
Small asian single-wall open plan kitchen in Nagoya with an undermount sink, open cabinets, marble benchtops, stainless steel appliances, concrete floors, with island, grey floor and white benchtop.
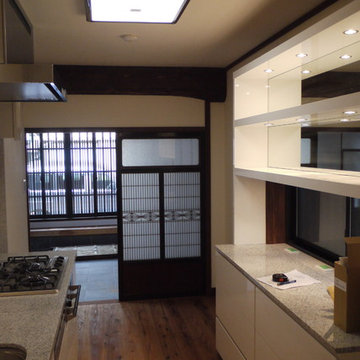
Design ideas for a small asian galley kitchen in Other with a double-bowl sink, open cabinets, white cabinets, solid surface benchtops, grey splashback, glass sheet splashback, stainless steel appliances, light hardwood floors and no island.
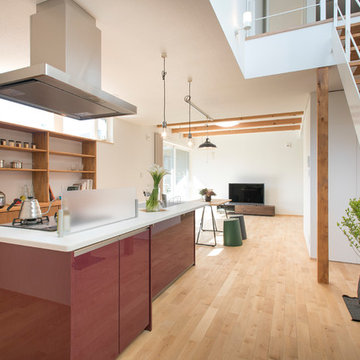
Inspiration for an asian galley open plan kitchen in Nagoya with an integrated sink, open cabinets, light hardwood floors, with island and brown floor.
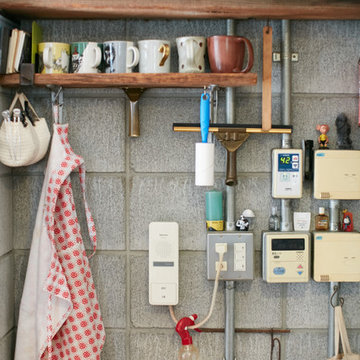
置く、吊るす、ひっかける…収納を可視化することにより、すぐに使えるようにする。電気の配管さえも可視化した部分の独創的な収納スペース
Design ideas for an asian single-wall open plan kitchen in Tokyo Suburbs with a single-bowl sink and open cabinets.
Design ideas for an asian single-wall open plan kitchen in Tokyo Suburbs with a single-bowl sink and open cabinets.
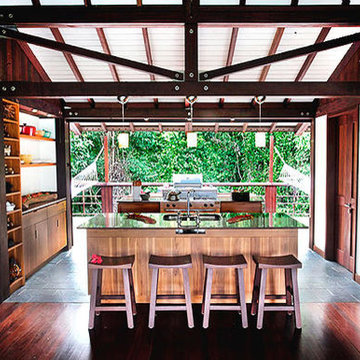
This is an example of a mid-sized asian eat-in kitchen in Other with a double-bowl sink, open cabinets, medium wood cabinets, granite benchtops, stainless steel appliances, dark hardwood floors and with island.
Asian Kitchen with Open Cabinets Design Ideas
3