Asian Kitchen with Wood Benchtops Design Ideas
Refine by:
Budget
Sort by:Popular Today
21 - 40 of 159 photos
Item 1 of 3
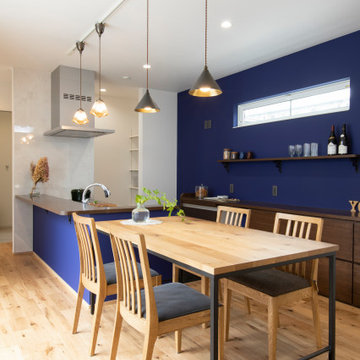
Mid-sized asian galley eat-in kitchen in Other with flat-panel cabinets, medium wood cabinets, wood benchtops, panelled appliances, light hardwood floors, no island, beige floor and brown benchtop.
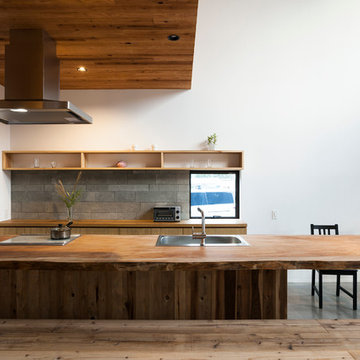
photo by Toshihiro Sobajima
Inspiration for an asian single-wall eat-in kitchen in Other with medium wood cabinets, wood benchtops, light hardwood floors, with island and a single-bowl sink.
Inspiration for an asian single-wall eat-in kitchen in Other with medium wood cabinets, wood benchtops, light hardwood floors, with island and a single-bowl sink.
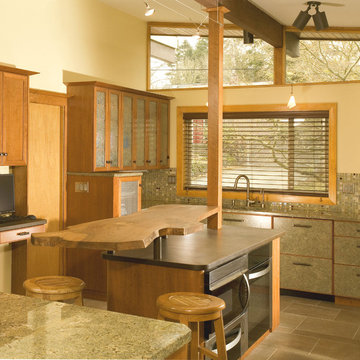
By using multiple textures, the overwhelming wall of brick was softened and integrated into the space. Note the live edge on the slab of elm, the yarn-like texture in the glass, the perforated stainless steel panels in many doors, and the 1"-square glass tiles in the backsplash. The Hi-Definition laminate also has a textured face. The pattern in the floor tile relates to the hardwood flooring in the adjacent rooms. The island top is Richlite.
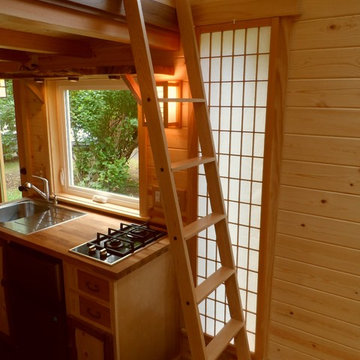
Photo of an asian u-shaped open plan kitchen in Portland with a drop-in sink, wood benchtops, flat-panel cabinets, stainless steel appliances, dark hardwood floors and no island.
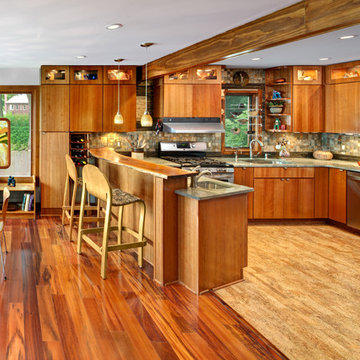
Architecture and Design by: Harmoni Designs, LLC.
Photographer: Scott Pease, Pease Photography
Mid-sized asian u-shaped open plan kitchen in Cleveland with an undermount sink, flat-panel cabinets, medium wood cabinets, wood benchtops, multi-coloured splashback, stone tile splashback, stainless steel appliances, medium hardwood floors, a peninsula and beige floor.
Mid-sized asian u-shaped open plan kitchen in Cleveland with an undermount sink, flat-panel cabinets, medium wood cabinets, wood benchtops, multi-coloured splashback, stone tile splashback, stainless steel appliances, medium hardwood floors, a peninsula and beige floor.
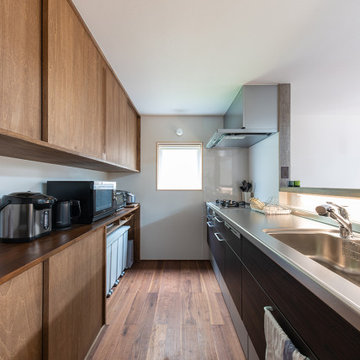
ダウンフロアリビングが特徴的な住まいです。
三方が住宅に囲まれた密集地で、道路より敷地が約40㎝高くなっていました。
その敷地の高低差を利用し、リビングの床の高さを低くしています。
通常は、敷地が高い場合、玄関前のポーチ階段により、数段上がって家に入ります。
荻曽根の家では、家の中で徐々に上がるようにしました。
そして、2階の床も少し上げています。
2階の少し床をあげることにより、1階と2階のつながりが生まれ、下記の点のメリットがでています。
・視線の抜け、広がり感
・家族間のコミュニケーション
・風の抜け
・採光をとりやすくなる
リビングは、南側からの採光を高窓から主に採り入れています。
隣家からのプライバシーも保ちやすいです。
さらに、視線の抜けや広がり感を演出し、1階と2階で家族のコミュニケーションも取りやすくなっています。
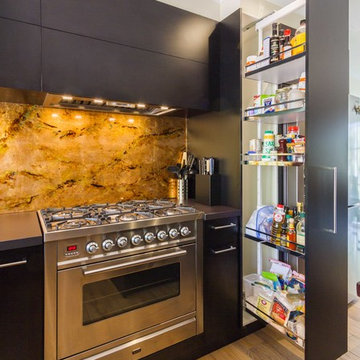
Designer: Corey Johnson; Photography by Yvonne Menegol
Large asian u-shaped eat-in kitchen in Melbourne with flat-panel cabinets, black cabinets, wood benchtops, metallic splashback, glass sheet splashback, stainless steel appliances, light hardwood floors and with island.
Large asian u-shaped eat-in kitchen in Melbourne with flat-panel cabinets, black cabinets, wood benchtops, metallic splashback, glass sheet splashback, stainless steel appliances, light hardwood floors and with island.
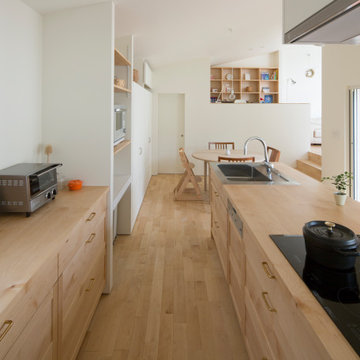
2階リビング、ダイニング、キッチン。
家具職人が手掛けたアイランドキッチン
Photo of a mid-sized asian galley open plan kitchen in Nagoya with a drop-in sink, light wood cabinets, wood benchtops, stainless steel appliances, light hardwood floors, with island, brown floor, beige benchtop, shaker cabinets, white splashback and shiplap splashback.
Photo of a mid-sized asian galley open plan kitchen in Nagoya with a drop-in sink, light wood cabinets, wood benchtops, stainless steel appliances, light hardwood floors, with island, brown floor, beige benchtop, shaker cabinets, white splashback and shiplap splashback.
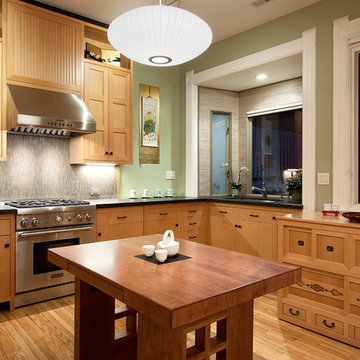
Stuart Szerwo photographer
Photo of an asian kitchen in San Francisco with stainless steel appliances, wood benchtops and medium wood cabinets.
Photo of an asian kitchen in San Francisco with stainless steel appliances, wood benchtops and medium wood cabinets.
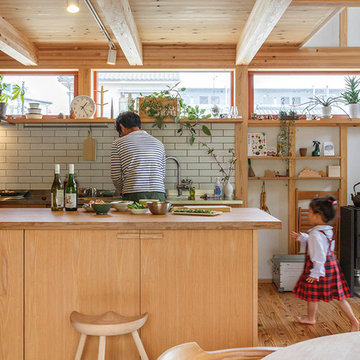
暮らしとキッチン
Inspiration for an asian galley eat-in kitchen in Other with flat-panel cabinets, light wood cabinets, wood benchtops, white splashback, stainless steel appliances, medium hardwood floors, with island, brown floor and brown benchtop.
Inspiration for an asian galley eat-in kitchen in Other with flat-panel cabinets, light wood cabinets, wood benchtops, white splashback, stainless steel appliances, medium hardwood floors, with island, brown floor and brown benchtop.
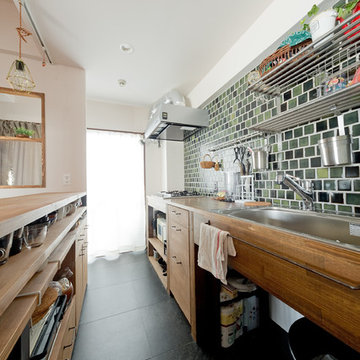
ハコのある家
Photo of an asian single-wall open plan kitchen in Osaka with vinyl floors, black floor, beige benchtop, a single-bowl sink, flat-panel cabinets, medium wood cabinets, wood benchtops, green splashback and a peninsula.
Photo of an asian single-wall open plan kitchen in Osaka with vinyl floors, black floor, beige benchtop, a single-bowl sink, flat-panel cabinets, medium wood cabinets, wood benchtops, green splashback and a peninsula.
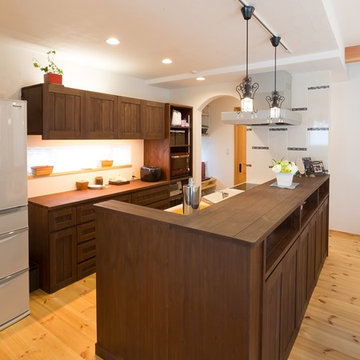
Design ideas for an asian galley open plan kitchen in Other with an integrated sink, recessed-panel cabinets, dark wood cabinets, wood benchtops, white splashback, medium hardwood floors, with island and brown floor.
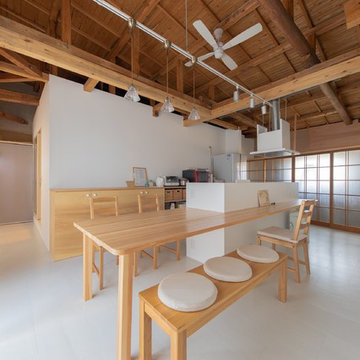
新しいものと古いものが共存しお互いを高め合う。
Photo by:IRO creative factory
Inspiration for an asian galley eat-in kitchen in Other with flat-panel cabinets, light wood cabinets, wood benchtops, white splashback, with island, white floor and brown benchtop.
Inspiration for an asian galley eat-in kitchen in Other with flat-panel cabinets, light wood cabinets, wood benchtops, white splashback, with island, white floor and brown benchtop.
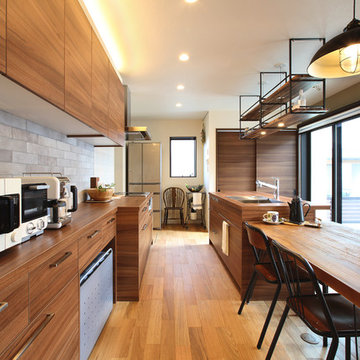
Mid-sized asian galley open plan kitchen in Tokyo with an undermount sink, stainless steel appliances, with island, brown floor, flat-panel cabinets, medium wood cabinets, wood benchtops and medium hardwood floors.
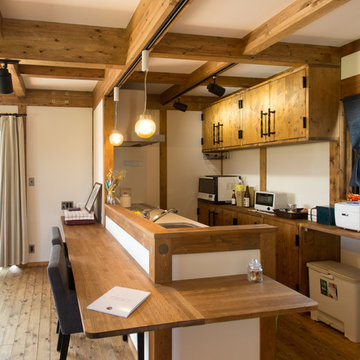
Design ideas for an asian galley kitchen in Nagoya with a drop-in sink, flat-panel cabinets, medium wood cabinets, wood benchtops, medium hardwood floors, a peninsula, brown floor and blue benchtop.
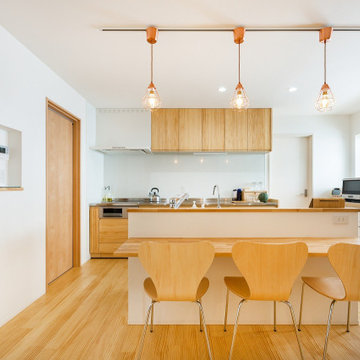
二世帯で共有するスペースは明るく開放的に、子世帯の生活エリアである離れは空間の有効活用に工夫をされています。
Photo of a mid-sized asian u-shaped kitchen in Other with flat-panel cabinets, white cabinets, wood benchtops, glass sheet splashback, with island, beige floor and brown benchtop.
Photo of a mid-sized asian u-shaped kitchen in Other with flat-panel cabinets, white cabinets, wood benchtops, glass sheet splashback, with island, beige floor and brown benchtop.
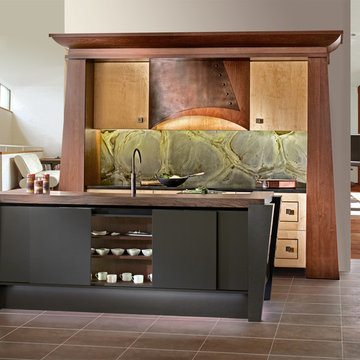
Simone and Associates
This is an example of a small asian u-shaped eat-in kitchen in Other with a drop-in sink, recessed-panel cabinets, light wood cabinets, green splashback, stone slab splashback, black appliances, with island and wood benchtops.
This is an example of a small asian u-shaped eat-in kitchen in Other with a drop-in sink, recessed-panel cabinets, light wood cabinets, green splashback, stone slab splashback, black appliances, with island and wood benchtops.
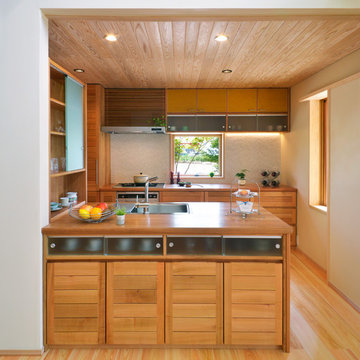
Design ideas for an asian galley kitchen in Other with a single-bowl sink, brown cabinets, wood benchtops, medium hardwood floors, a peninsula, brown floor and brown benchtop.
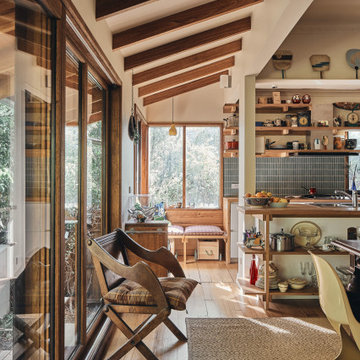
Photo of an asian single-wall open plan kitchen in Melbourne with open cabinets, wood benchtops, medium hardwood floors and exposed beam.
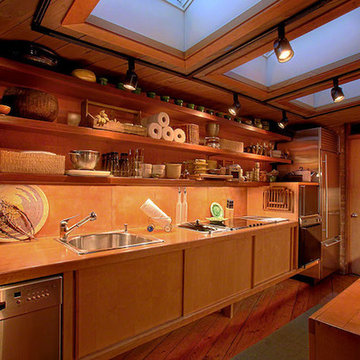
This all-wood kitchen is original to the house. Only the Gaggenau and Sub Zero appliances were added. Open shelving requires being very neat and having lots of beautiful things that are readily available for use. The kitchen decor depends on every object being both attractive and functional. Even rolls of paper towels become sculptural. The beetle in the foreground is bronze.
Photography by: Norman Sizemore
Asian Kitchen with Wood Benchtops Design Ideas
2