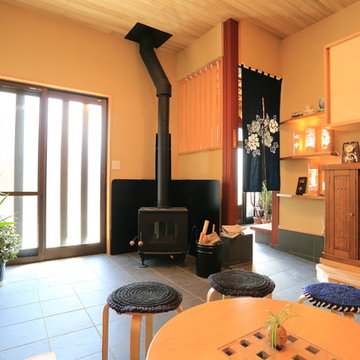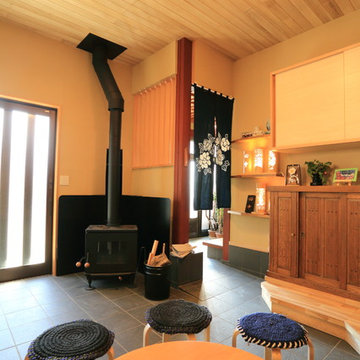Asian Living Design Ideas with Terra-cotta Floors
Refine by:
Budget
Sort by:Popular Today
1 - 18 of 18 photos
Item 1 of 3
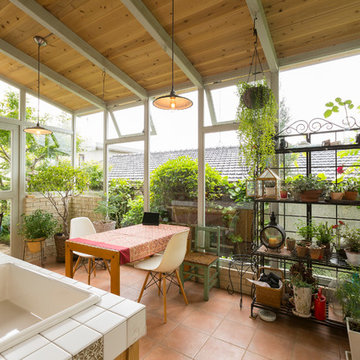
ガーデニングがご趣味のご夫妻のためのオーダーメイドのサンルーム。 団地の中とは思えない異空間。庭やバーベキューの釜はご主人の手造り。サンルームに似合うキッチンや、猫さんのための扉などこだわりの素敵なサンルームが完成。
Design ideas for an asian sunroom in Other with a standard ceiling, terra-cotta floors and no fireplace.
Design ideas for an asian sunroom in Other with a standard ceiling, terra-cotta floors and no fireplace.
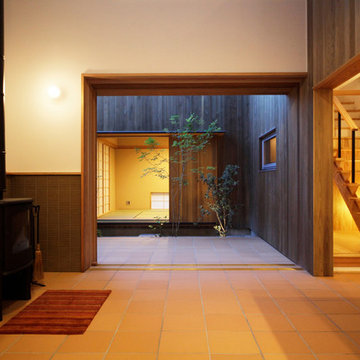
Design ideas for an asian living room with white walls, terra-cotta floors, a two-sided fireplace and brown floor.
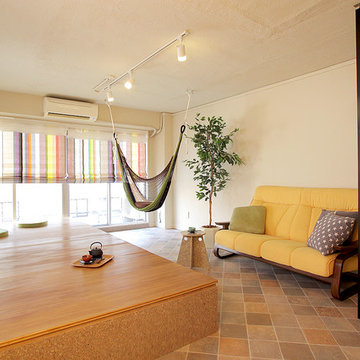
「愛犬と過ごすセカンドハウス」 設計施工hatenabaco.inc
Design ideas for an asian living room in Tokyo with white walls, terra-cotta floors and brown floor.
Design ideas for an asian living room in Tokyo with white walls, terra-cotta floors and brown floor.
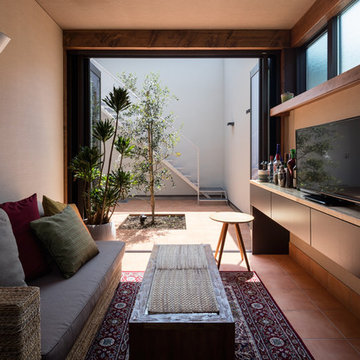
写真:小川 重雄
Design ideas for an asian enclosed family room with white walls, terra-cotta floors, a freestanding tv, orange floor and a home bar.
Design ideas for an asian enclosed family room with white walls, terra-cotta floors, a freestanding tv, orange floor and a home bar.
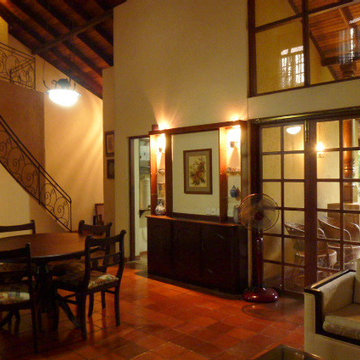
Ajithaa Edirimane
This is an example of a mid-sized asian living room in Other with beige walls and terra-cotta floors.
This is an example of a mid-sized asian living room in Other with beige walls and terra-cotta floors.
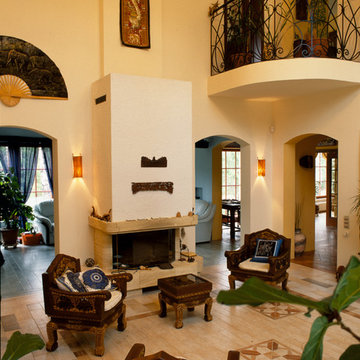
Photo of a mid-sized asian open concept living room in Moscow with yellow walls, terra-cotta floors, a standard fireplace, a stone fireplace surround and no tv.
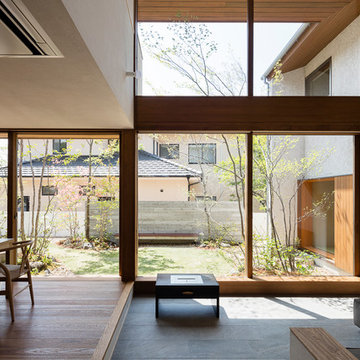
Photo of an asian open concept living room in Other with white walls, terra-cotta floors, a standard fireplace and no tv.
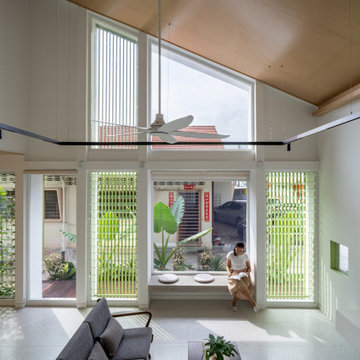
Family Circle embodies the essence of open-plan living and spatial transparency, fostering seamless interactions among family members, between indoors and outdoors, and across different levels.
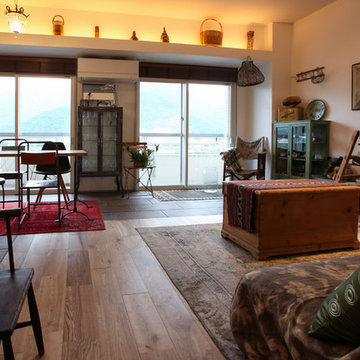
アトリエハトリ一級建築士事務所
Design ideas for an asian open concept living room in Other with white walls and terra-cotta floors.
Design ideas for an asian open concept living room in Other with white walls and terra-cotta floors.
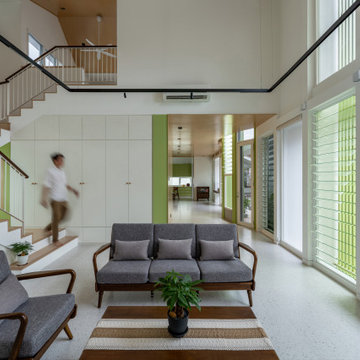
Family Circle embodies the essence of open-plan living and spatial transparency, fostering seamless interactions among family members, between indoors and outdoors, and across different levels.
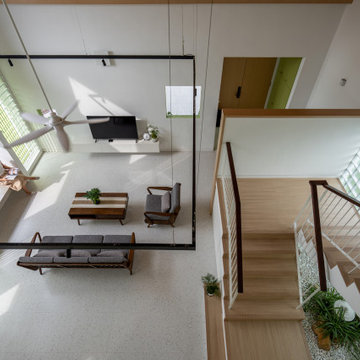
Family Circle embodies the essence of open-plan living and spatial transparency, fostering seamless interactions among family members, between indoors and outdoors, and across different levels.
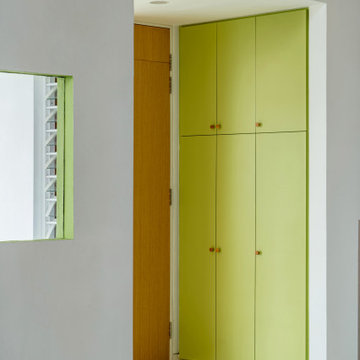
Glimpses of the architectural details and touches of green from our latest project.
Mid-sized asian living room in Other with white walls, terra-cotta floors, white floor, timber and brick walls.
Mid-sized asian living room in Other with white walls, terra-cotta floors, white floor, timber and brick walls.
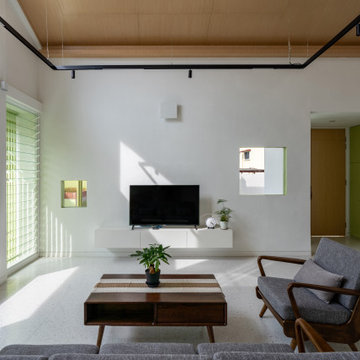
Family Circle embodies the essence of open-plan living and spatial transparency, fostering seamless interactions among family members, between indoors and outdoors, and across different levels.
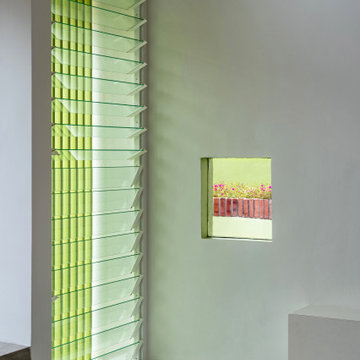
Glimpses of the architectural details and touches of green from our latest project.
Inspiration for a mid-sized asian living room in Other with white walls, terra-cotta floors, white floor, timber and brick walls.
Inspiration for a mid-sized asian living room in Other with white walls, terra-cotta floors, white floor, timber and brick walls.
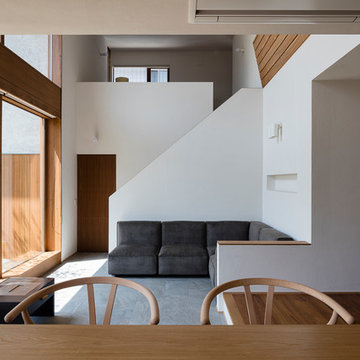
Inspiration for an asian open concept living room in Other with white walls, terra-cotta floors, a standard fireplace and no tv.
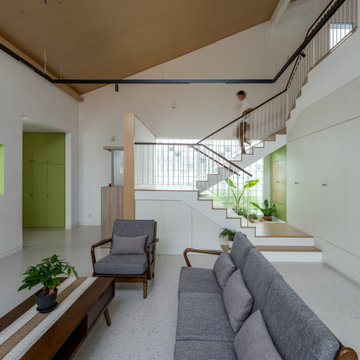
Family Circle embodies the essence of open-plan living and spatial transparency, fostering seamless interactions among family members, between indoors and outdoors, and across different levels.
Asian Living Design Ideas with Terra-cotta Floors
1




