Traditional Living Design Ideas with Terra-cotta Floors
Refine by:
Budget
Sort by:Popular Today
1 - 20 of 402 photos
Item 1 of 3
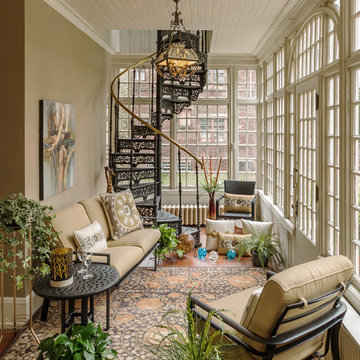
Photo: Edmunds Studios
Design: Laacke & Joys
Photo of a mid-sized traditional sunroom in Milwaukee with terra-cotta floors, no fireplace and a standard ceiling.
Photo of a mid-sized traditional sunroom in Milwaukee with terra-cotta floors, no fireplace and a standard ceiling.
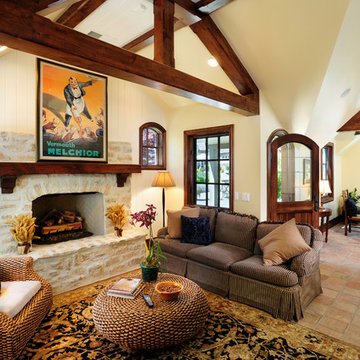
Builder: Markay Johnson Construction
visit: www.mjconstruction.com
Project Details:
Located on a beautiful corner lot of just over one acre, this sumptuous home presents Country French styling – with leaded glass windows, half-timber accents, and a steeply pitched roof finished in varying shades of slate. Completed in 2006, the home is magnificently appointed with traditional appeal and classic elegance surrounding a vast center terrace that accommodates indoor/outdoor living so easily. Distressed walnut floors span the main living areas, numerous rooms are accented with a bowed wall of windows, and ceilings are architecturally interesting and unique. There are 4 additional upstairs bedroom suites with the convenience of a second family room, plus a fully equipped guest house with two bedrooms and two bathrooms. Equally impressive are the resort-inspired grounds, which include a beautiful pool and spa just beyond the center terrace and all finished in Connecticut bluestone. A sport court, vast stretches of level lawn, and English gardens manicured to perfection complete the setting.
Photographer: Bernard Andre Photography
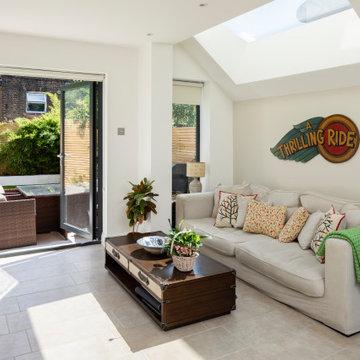
Photo of a mid-sized traditional living room in Nice with beige walls, terra-cotta floors, no fireplace, no tv and beige floor.
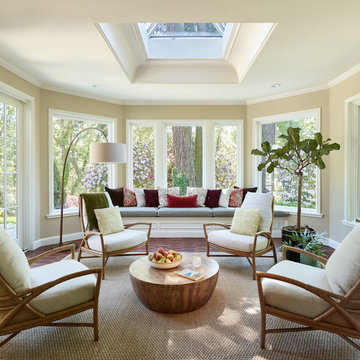
The light filled Sunroom is the perfect spot for entertaining or reading a good book at the window seat.
Project by Portland interior design studio Jenni Leasia Interior Design. Also serving Lake Oswego, West Linn, Vancouver, Sherwood, Camas, Oregon City, Beaverton, and the whole of Greater Portland.
For more about Jenni Leasia Interior Design, click here: https://www.jennileasiadesign.com/
To learn more about this project, click here:
https://www.jennileasiadesign.com/crystal-springs
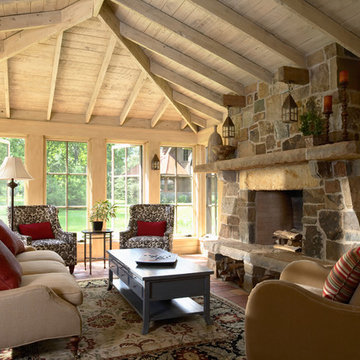
Photo by Susan Gilmore
Photo of a traditional sunroom in Minneapolis with a brick fireplace surround, a standard ceiling, terra-cotta floors and red floor.
Photo of a traditional sunroom in Minneapolis with a brick fireplace surround, a standard ceiling, terra-cotta floors and red floor.
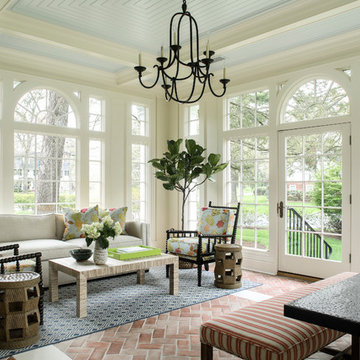
This is an example of an expansive traditional sunroom in New York with terra-cotta floors, multi-coloured floor and a standard ceiling.
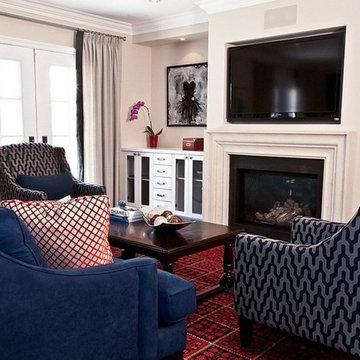
Cast Stone. Cast Stone Mantels. Fireplace Design Ideas. Fireplace Mantels. Fireplace Surrounds. Mantel Design. Omega. Omega Mantels, Omega Mantels Of Stone. Cast Stone Fireplace. Traditional. White Wall. Blue sofa. Red Floor. Fireplace Screen. TV Over Fireplace. Formal. Living Space.
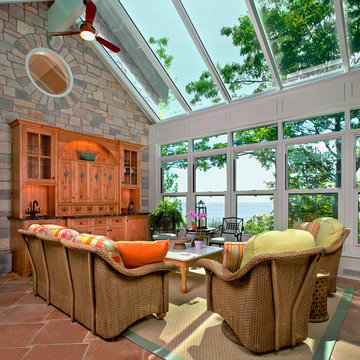
Pleotint LLC
This is an example of a traditional sunroom in Grand Rapids with a glass ceiling and terra-cotta floors.
This is an example of a traditional sunroom in Grand Rapids with a glass ceiling and terra-cotta floors.
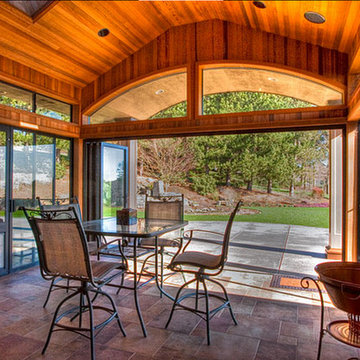
This is an example of a large traditional sunroom in Portland with terra-cotta floors and a skylight.
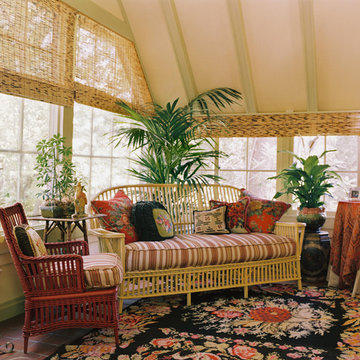
Photography: Marc Angelo Ramos
Photo of a traditional sunroom in San Francisco with terra-cotta floors and a standard ceiling.
Photo of a traditional sunroom in San Francisco with terra-cotta floors and a standard ceiling.
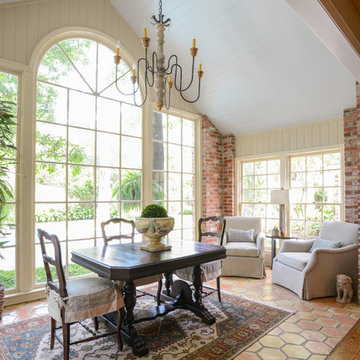
MICHAEL HUNTER
Traditional sunroom in Houston with no fireplace, a standard ceiling and terra-cotta floors.
Traditional sunroom in Houston with no fireplace, a standard ceiling and terra-cotta floors.
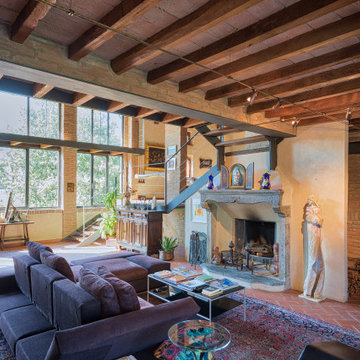
Foto: © Diego Cuoghi
Design ideas for an expansive traditional open concept living room in Other with a library, terra-cotta floors, a standard fireplace, a stone fireplace surround, a freestanding tv, red floor, exposed beam and brick walls.
Design ideas for an expansive traditional open concept living room in Other with a library, terra-cotta floors, a standard fireplace, a stone fireplace surround, a freestanding tv, red floor, exposed beam and brick walls.
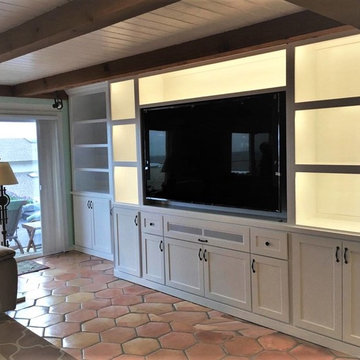
Custom Built In Entertainment Center in white finish
C&L Design Specialists exclusive photo
This is an example of a large traditional family room in Los Angeles with no fireplace, a built-in media wall and terra-cotta floors.
This is an example of a large traditional family room in Los Angeles with no fireplace, a built-in media wall and terra-cotta floors.
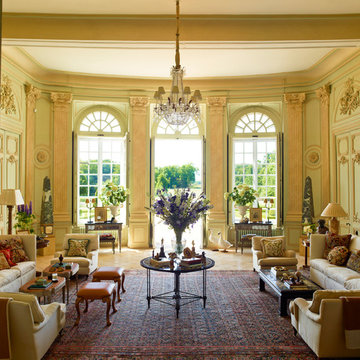
Eric Piasecki
Inspiration for a large traditional formal enclosed living room in Los Angeles with green walls, terra-cotta floors, no fireplace and no tv.
Inspiration for a large traditional formal enclosed living room in Los Angeles with green walls, terra-cotta floors, no fireplace and no tv.
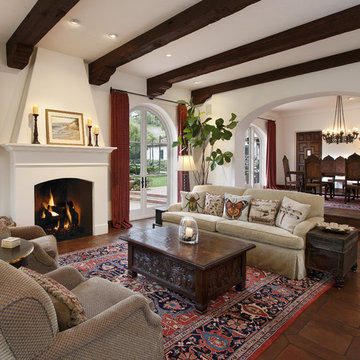
Architect: Don Nulty
Photo of a mid-sized traditional formal open concept living room in Santa Barbara with white walls, a standard fireplace, a plaster fireplace surround, terra-cotta floors and no tv.
Photo of a mid-sized traditional formal open concept living room in Santa Barbara with white walls, a standard fireplace, a plaster fireplace surround, terra-cotta floors and no tv.

Designer Maria Beck of M.E. Designs expertly combines fun wallpaper patterns and sophisticated colors in this lovely Alamo Heights home.
Family room Paper Moon Painting wallpaper installation using a grasscloth wallpaper
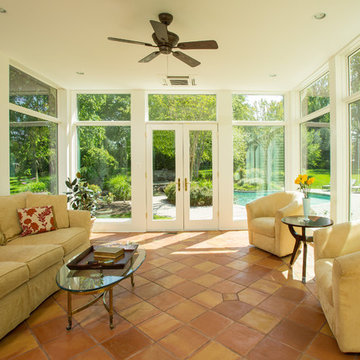
Design ideas for a traditional sunroom in DC Metro with terra-cotta floors, a standard ceiling and orange floor.
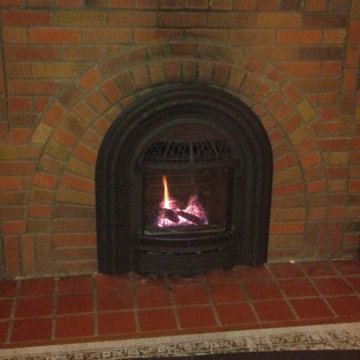
Small traditional formal enclosed living room in Minneapolis with a standard fireplace, a brick fireplace surround, no tv and terra-cotta floors.
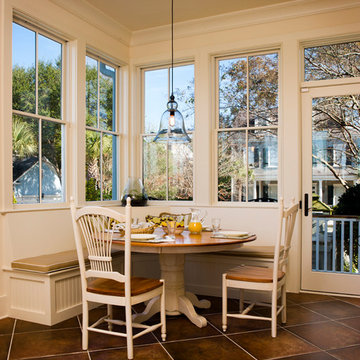
The built-in banquet is nice space for casual dining or family game night.
Photo by: Dickson Dunlap Studios
Design ideas for a traditional sunroom in Charleston with terra-cotta floors.
Design ideas for a traditional sunroom in Charleston with terra-cotta floors.
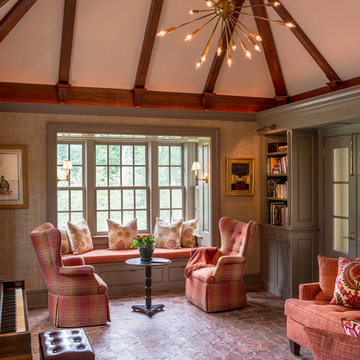
Angle Eye Photography
This is an example of a large traditional enclosed living room in Philadelphia with a library, beige walls and terra-cotta floors.
This is an example of a large traditional enclosed living room in Philadelphia with a library, beige walls and terra-cotta floors.
Traditional Living Design Ideas with Terra-cotta Floors
1



