Living Room
Refine by:
Budget
Sort by:Popular Today
61 - 80 of 98 photos
Item 1 of 3
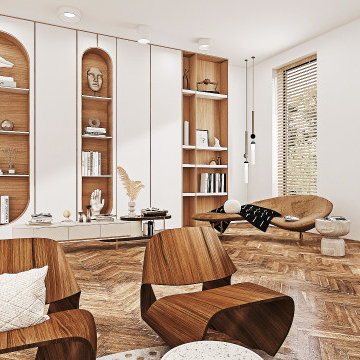
A new take on Japandi living. Distinct architectural elements found in European architecture from Spain and France, mixed with layout decisions of eastern philosophies, grounded in a warm minimalist color scheme, with lots of natural elements and textures. The room has been cleverly divided into different zones, for reading, gathering, relaxing by the fireplace, or playing the family’s heirloom baby grand piano.

A new take on Japandi living. Distinct architectural elements found in European architecture from Spain and France, mixed with layout decisions of eastern philosophies, grounded in a warm minimalist color scheme, with lots of natural elements and textures. The room has been cleverly divided into different zones, for reading, gathering, relaxing by the fireplace, or playing the family’s heirloom baby grand piano.
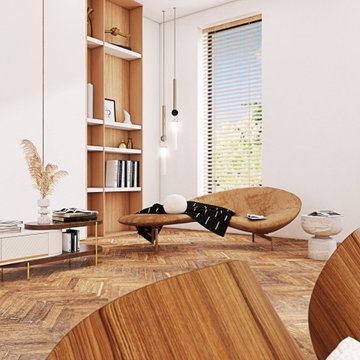
A new take on Japandi living. Distinct architectural elements found in European architecture from Spain and France, mixed with layout decisions of eastern philosophies, grounded in a warm minimalist color scheme, with lots of natural elements and textures. The room has been cleverly divided into different zones, for reading, gathering, relaxing by the fireplace, or playing the family’s heirloom baby grand piano.

A new take on Japandi living. Distinct architectural elements found in European architecture from Spain and France, mixed with layout decisions of eastern philosophies, grounded in a warm minimalist color scheme, with lots of natural elements and textures. The room has been cleverly divided into different zones, for reading, gathering, relaxing by the fireplace, or playing the family’s heirloom baby grand piano.
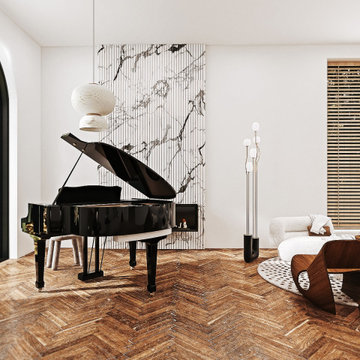
A new take on Japandi living. Distinct architectural elements found in European architecture from Spain and France, mixed with layout decisions of eastern philosophies, grounded in a warm minimalist color scheme, with lots of natural elements and textures. The room has been cleverly divided into different zones, for reading, gathering, relaxing by the fireplace, or playing the family’s heirloom baby grand piano.
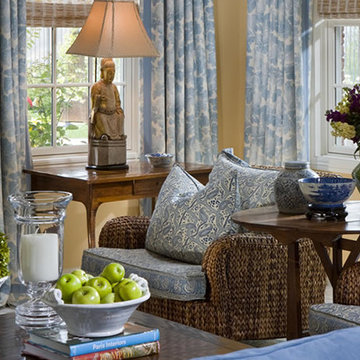
Inspiration for a large asian formal open concept living room in Orange County with a standard fireplace, a plaster fireplace surround, no tv, yellow walls, marble floors and multi-coloured floor.
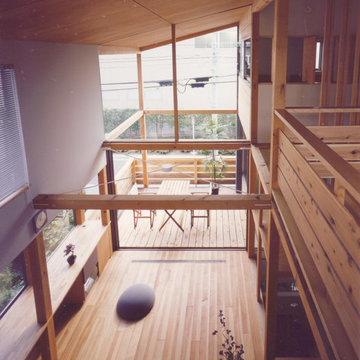
Inspiration for a mid-sized asian open concept living room in Tokyo with a home bar, white walls, medium hardwood floors, no fireplace, a plaster fireplace surround, a concealed tv and brown floor.
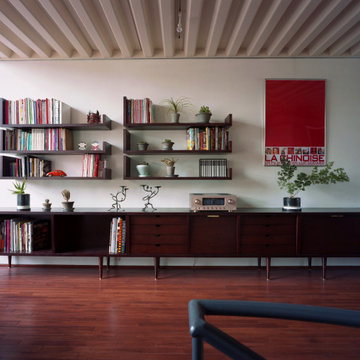
Inspiration for a mid-sized asian open concept living room with a library, white walls, medium hardwood floors, no fireplace, a plaster fireplace surround, a freestanding tv and brown floor.
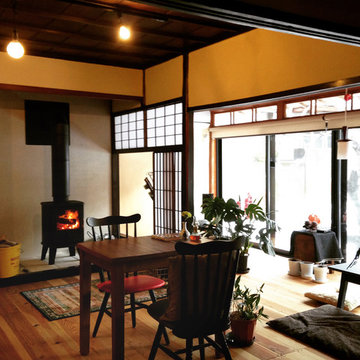
築120年の民家改修【改修後】
Design ideas for a small asian open concept living room in Other with beige walls, light hardwood floors, a wood stove, a plaster fireplace surround and beige floor.
Design ideas for a small asian open concept living room in Other with beige walls, light hardwood floors, a wood stove, a plaster fireplace surround and beige floor.
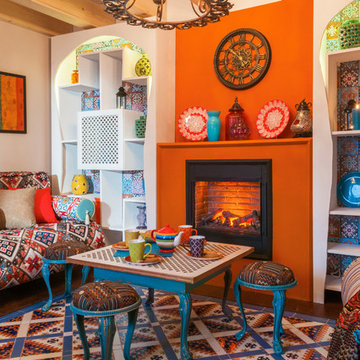
дизайнер Виталия Романовская,фотограф Владимир Бурцев
This is an example of a mid-sized asian enclosed living room in Moscow with orange walls, dark hardwood floors, a ribbon fireplace, a plaster fireplace surround and multi-coloured floor.
This is an example of a mid-sized asian enclosed living room in Moscow with orange walls, dark hardwood floors, a ribbon fireplace, a plaster fireplace surround and multi-coloured floor.
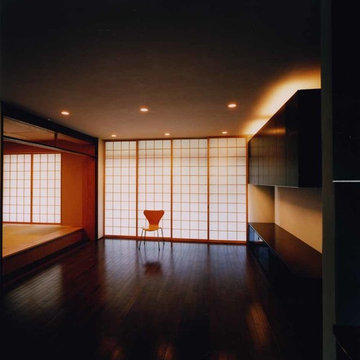
Large asian open concept living room in Tokyo with a music area, white walls, dark hardwood floors, no fireplace, a plaster fireplace surround, a freestanding tv and brown floor.
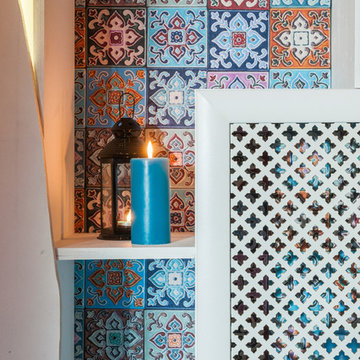
дизайнер Виталия Романовская,фотограф Владимир Бурцев
This is an example of a small asian enclosed living room in Moscow with a library, beige walls, ceramic floors, a ribbon fireplace, a plaster fireplace surround, no tv and multi-coloured floor.
This is an example of a small asian enclosed living room in Moscow with a library, beige walls, ceramic floors, a ribbon fireplace, a plaster fireplace surround, no tv and multi-coloured floor.
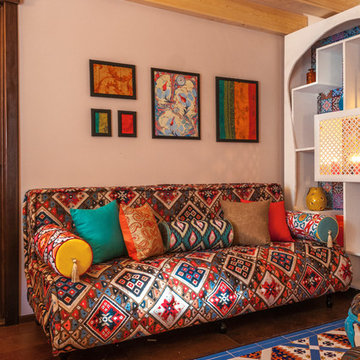
дизайнер Виталия Романовская,фотограф Владимир Бурцев
This is an example of a mid-sized asian enclosed living room in Moscow with orange walls, dark hardwood floors, a ribbon fireplace, a plaster fireplace surround and multi-coloured floor.
This is an example of a mid-sized asian enclosed living room in Moscow with orange walls, dark hardwood floors, a ribbon fireplace, a plaster fireplace surround and multi-coloured floor.
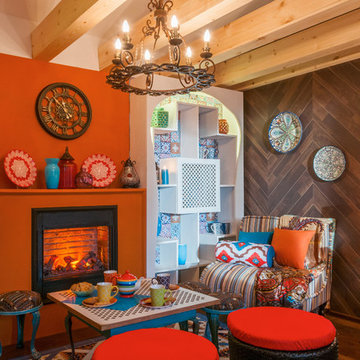
дизайнер Виталия Романовская,фотограф Владимир Бурцев
Design ideas for a mid-sized asian enclosed living room in Moscow with orange walls, dark hardwood floors, a ribbon fireplace, a plaster fireplace surround and multi-coloured floor.
Design ideas for a mid-sized asian enclosed living room in Moscow with orange walls, dark hardwood floors, a ribbon fireplace, a plaster fireplace surround and multi-coloured floor.
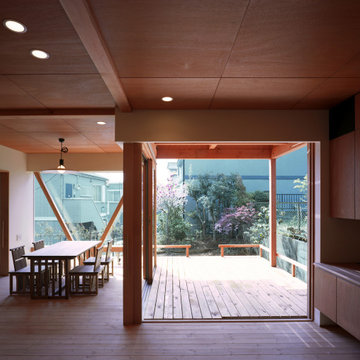
Mid-sized asian open concept living room with a music area, white walls, medium hardwood floors, no fireplace, a plaster fireplace surround, a freestanding tv and brown floor.
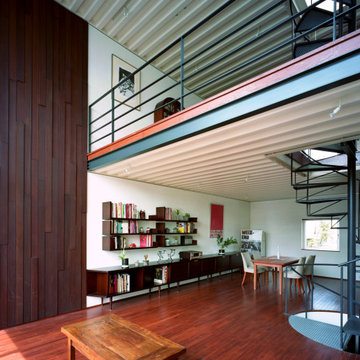
Mid-sized asian open concept living room with white walls, medium hardwood floors, no fireplace, a plaster fireplace surround, a freestanding tv, brown floor and a library.
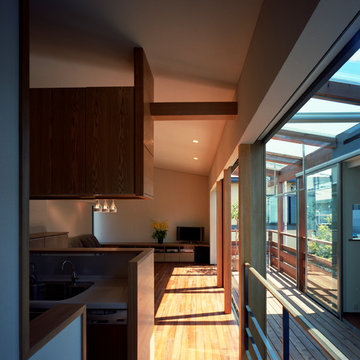
Photo of a mid-sized asian open concept living room in Tokyo with white walls, medium hardwood floors, no fireplace, a plaster fireplace surround, a freestanding tv and brown floor.
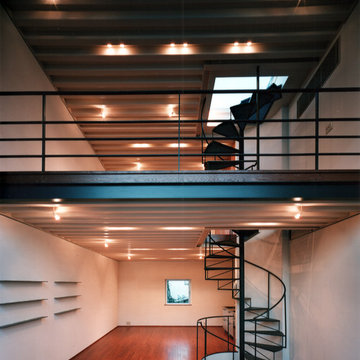
Photo of a mid-sized asian open concept living room in Tokyo with a library, white walls, medium hardwood floors, no fireplace, a plaster fireplace surround, a wall-mounted tv and brown floor.
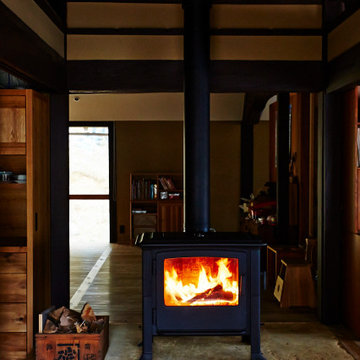
築百年を超える京都の古民家に導入されたドイツ製薪ストーブ、IRONDOG Nº04(アイアンドッグ ナンバーフォー)。100%ドイツ製の重厚な体躯は、暖房能力はもちろん、存在感も抜群。
Photo of a large asian open concept living room in Kyoto with dark hardwood floors, a wood stove, a plaster fireplace surround and brown floor.
Photo of a large asian open concept living room in Kyoto with dark hardwood floors, a wood stove, a plaster fireplace surround and brown floor.
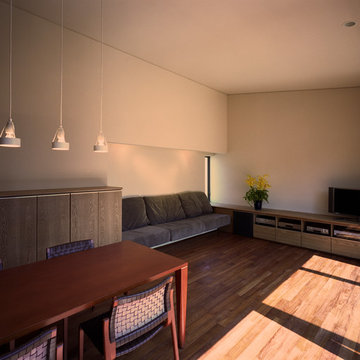
Design ideas for a mid-sized asian open concept living room in Tokyo with white walls, medium hardwood floors, no fireplace, a plaster fireplace surround, a freestanding tv and brown floor.
4