Asian Living Room Design Photos with Red Walls
Refine by:
Budget
Sort by:Popular Today
21 - 40 of 46 photos
Item 1 of 3
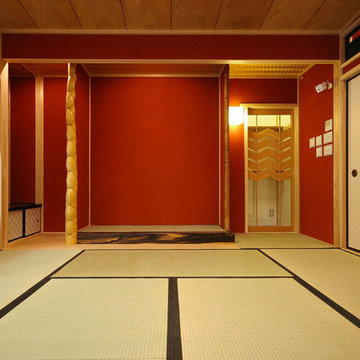
内部の床柱には亀甲竹を使用し広縁境の障子には本漆を施しました。日本の伝統工法や材料にこだわった造りとなっています。客人を招き入れる茶室としての機能をもち 水屋 露地 炉なども計画しています。
Design ideas for an expansive asian formal living room in Other with red walls and tatami floors.
Design ideas for an expansive asian formal living room in Other with red walls and tatami floors.
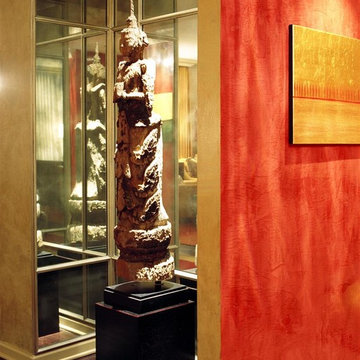
We selected an Asian Antique to greet individuals as they enter the space. Antique mirror with silver leaf was one of a kind custom millwork. The new construction condo now has an evolved appearance individualized to our clients life style/
Kaskel
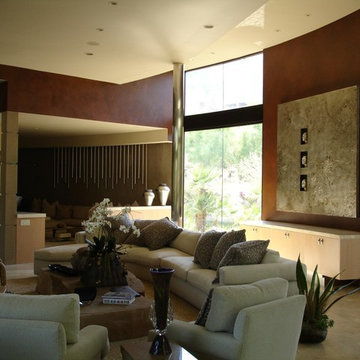
Faux walls
Design ideas for a mid-sized asian formal open concept living room in San Francisco with red walls, travertine floors, no fireplace and no tv.
Design ideas for a mid-sized asian formal open concept living room in San Francisco with red walls, travertine floors, no fireplace and no tv.
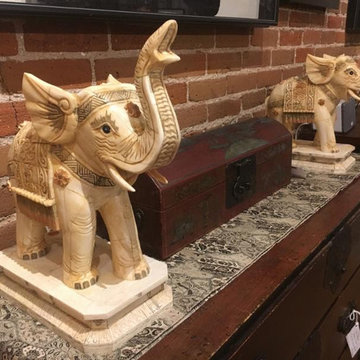
Design ideas for a mid-sized asian open concept living room in Denver with red walls, light hardwood floors, no fireplace and no tv.
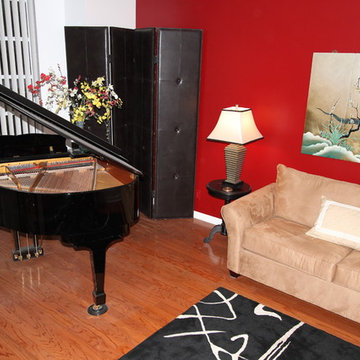
Photo of an asian living room in Tampa with a music area, red walls and light hardwood floors.
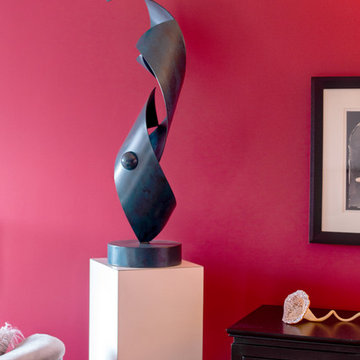
Get a Free Quote Today: ' http://bit.ly/Paintzen'
Our quotes include labor, paint, supplies, and excellent project management services.
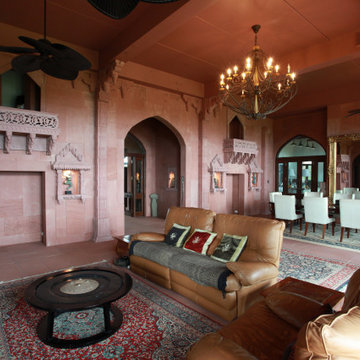
Jaroakas, wall niches, wall & floor tiles hand carved and supplied from India
Expansive asian open concept living room in Gold Coast - Tweed with red walls.
Expansive asian open concept living room in Gold Coast - Tweed with red walls.
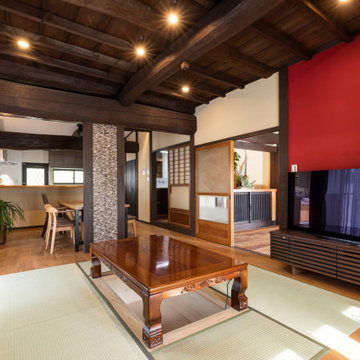
Design ideas for an asian living room in Other with red walls, tatami floors, no fireplace, a freestanding tv and green floor.
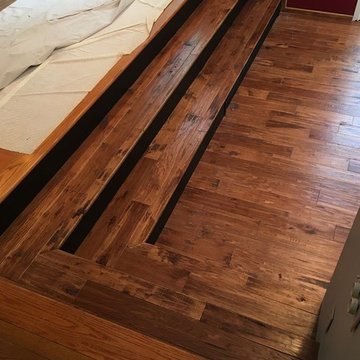
This is an example of a mid-sized asian open concept living room in New York with red walls, medium hardwood floors, a hanging fireplace, a metal fireplace surround and orange floor.
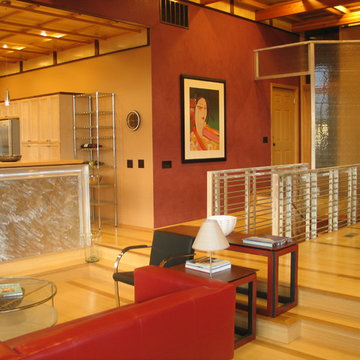
Photo of a large asian open concept living room in Seattle with red walls, bamboo floors, a standard fireplace, a stone fireplace surround and a built-in media wall.
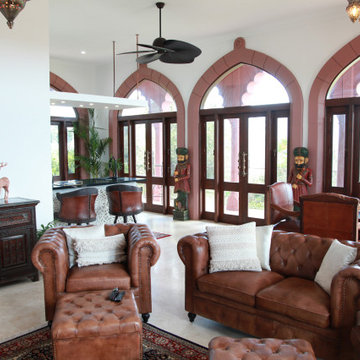
Jodha Bai Retreat living room to bar
Photo of an expansive asian open concept living room in Gold Coast - Tweed with red walls, a standard fireplace and a stone fireplace surround.
Photo of an expansive asian open concept living room in Gold Coast - Tweed with red walls, a standard fireplace and a stone fireplace surround.
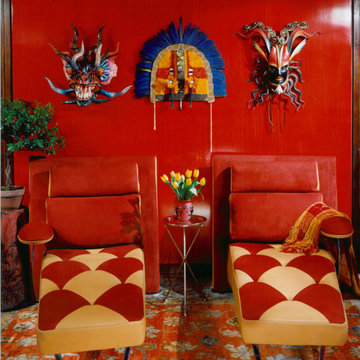
This strie red lacquer Entertainment Room houses a pair of custom harlequin suede chaises to add to the experience
Photo of a mid-sized asian enclosed living room in New York with red walls.
Photo of a mid-sized asian enclosed living room in New York with red walls.
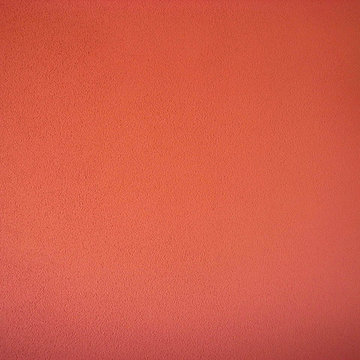
来客用和室用のべんがらを使用した赤い壁
Inspiration for an expansive asian formal living room in Other with red walls, tatami floors, no fireplace and no tv.
Inspiration for an expansive asian formal living room in Other with red walls, tatami floors, no fireplace and no tv.
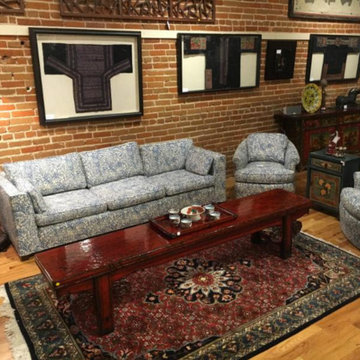
Mid-sized asian open concept living room in Denver with red walls, light hardwood floors, no fireplace and no tv.
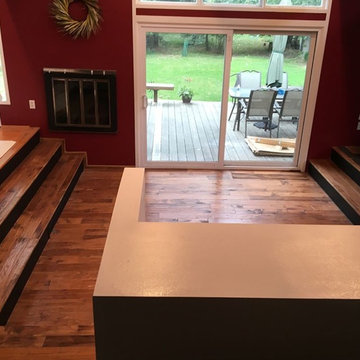
Design ideas for a mid-sized asian open concept living room in New York with red walls, medium hardwood floors, a hanging fireplace, a metal fireplace surround and orange floor.
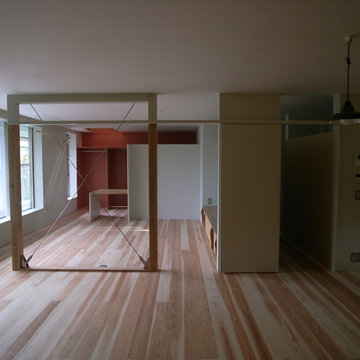
築30年住宅の2階部分を全てリノベーションしたYさんの家。耐震と断熱改修を行い個室をワンルームのLDKに改修。間口9MあるLDKの東西端にある既存天窓3箇所に日射遮蔽用ルーバーを取り付け朝日が射し込む東側壁面をカナリヤ色、夕陽が射し込む西面を薄い茜色で塗装したのはそれぞれ「活動」と「休息」をテーマとしたからである。
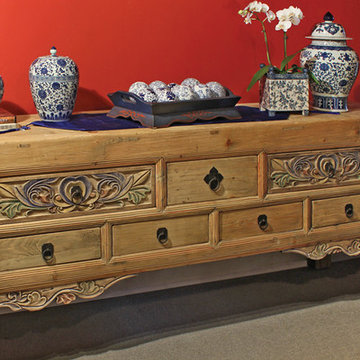
This Chinese altar style console is hand crafted from solid elm and features elegant floral motif carvings. It is a great piece for displaying decorative items, like the blue and white porcelain seen here.
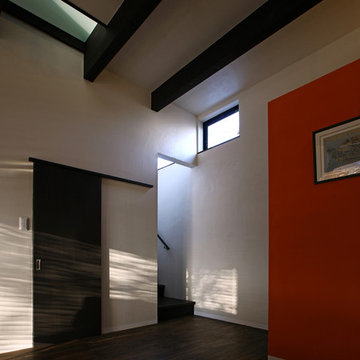
Photography by shinsuke kera/urban arts
This is an example of a mid-sized asian formal open concept living room in Tokyo with red walls, dark hardwood floors, a freestanding tv and brown floor.
This is an example of a mid-sized asian formal open concept living room in Tokyo with red walls, dark hardwood floors, a freestanding tv and brown floor.
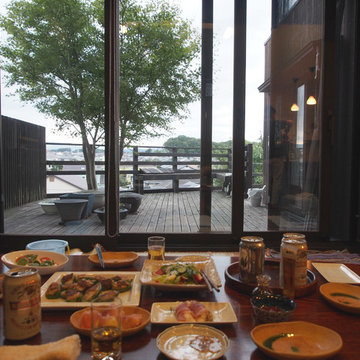
写真:アトリエハコ建築設計事務所
Design ideas for a mid-sized asian formal open concept living room in Tokyo with red walls, dark hardwood floors, a freestanding tv and brown floor.
Design ideas for a mid-sized asian formal open concept living room in Tokyo with red walls, dark hardwood floors, a freestanding tv and brown floor.
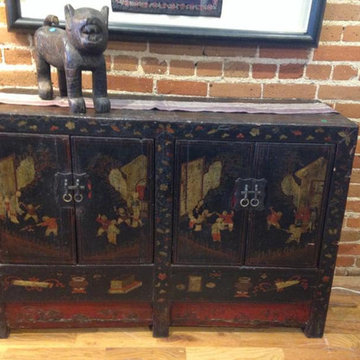
This is an example of a mid-sized asian open concept living room in Denver with red walls, light hardwood floors and no fireplace.
Asian Living Room Design Photos with Red Walls
2