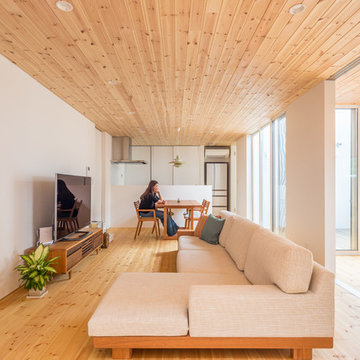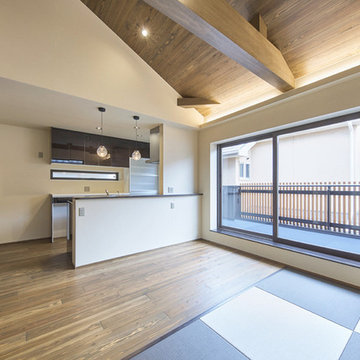Asian Open Concept Living Design Ideas
Refine by:
Budget
Sort by:Popular Today
41 - 60 of 3,037 photos
Item 1 of 3
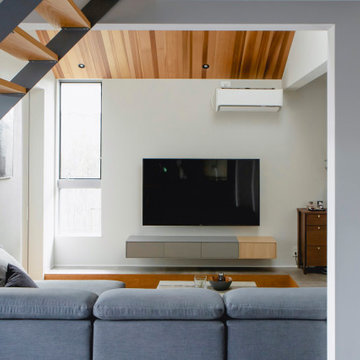
Mid-sized asian open concept living room in Osaka with a home bar, brown walls, medium hardwood floors, no fireplace, a wall-mounted tv, grey floor, wood and wood walls.
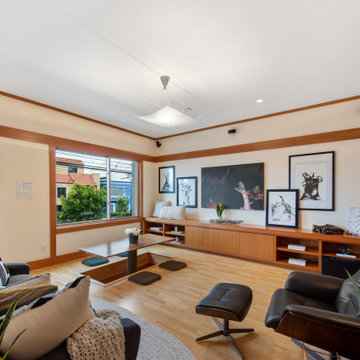
The design of this remodel of a small two-level residence in Noe Valley reflects the owner's passion for Japanese architecture. Having decided to completely gut the interior partitions, we devised a better-arranged floor plan with traditional Japanese features, including a sunken floor pit for dining and a vocabulary of natural wood trim and casework. Vertical grain Douglas Fir takes the place of Hinoki wood traditionally used in Japan. Natural wood flooring, soft green granite and green glass backsplashes in the kitchen further develop the desired Zen aesthetic. A wall to wall window above the sunken bath/shower creates a connection to the outdoors. Privacy is provided through the use of switchable glass, which goes from opaque to clear with a flick of a switch. We used in-floor heating to eliminate the noise associated with forced-air systems.
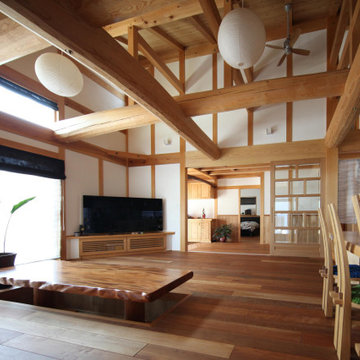
This is an example of a large asian formal open concept living room with white walls, medium hardwood floors, a corner tv, orange floor and wood.
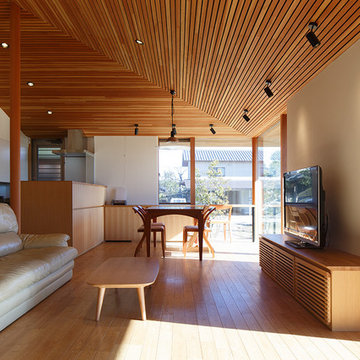
東南の角に開口部を大きく設け、朝日が入るだけでなく、ダイニングテーブルで隣の母屋の状況が分かるようにしています。南側の掃き出し窓は全て、引き違いのサッシの半分を壁の中に入れ、障子と共に引き込み戸としていて、開放的なリビング、ダイニング、キッチンとなっています。
This is an example of a mid-sized asian open concept living room in Other with white walls, medium hardwood floors, no fireplace, a freestanding tv and brown floor.
This is an example of a mid-sized asian open concept living room in Other with white walls, medium hardwood floors, no fireplace, a freestanding tv and brown floor.
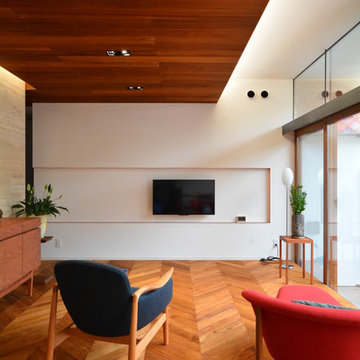
チーク フレンチヘリンボーン 無垢フローリング 90mm巾
FINS05/06-122
プライムグレード
Arbor植物オイル塗装
Asian open concept living room in Other with white walls, medium hardwood floors, no fireplace, a wall-mounted tv and brown floor.
Asian open concept living room in Other with white walls, medium hardwood floors, no fireplace, a wall-mounted tv and brown floor.
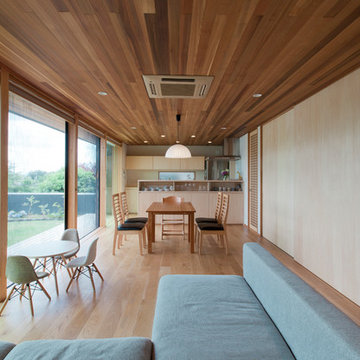
Photo of a mid-sized asian open concept living room in Other with white walls, medium hardwood floors and beige floor.
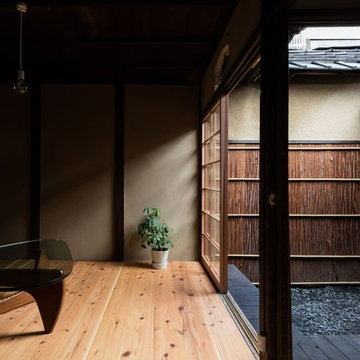
Photo by Yohei Sasakura
This is an example of a small asian open concept living room in Kyoto with beige walls, light hardwood floors, no fireplace, brown floor and a freestanding tv.
This is an example of a small asian open concept living room in Kyoto with beige walls, light hardwood floors, no fireplace, brown floor and a freestanding tv.
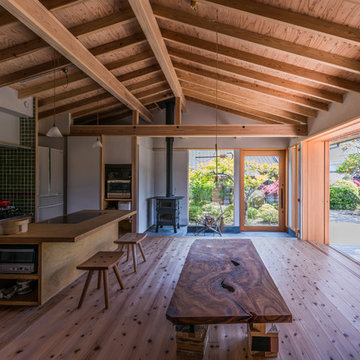
千葉の木を使った骨組みをあらわしたリビング(家族室)土間スペースに薪ストーブを置いて、暖房だけでなく料理に多用します。
撮影 小泉一斉
Design ideas for an asian open concept living room in Other with white walls, medium hardwood floors, a wood stove, a concrete fireplace surround, a wall-mounted tv and brown floor.
Design ideas for an asian open concept living room in Other with white walls, medium hardwood floors, a wood stove, a concrete fireplace surround, a wall-mounted tv and brown floor.
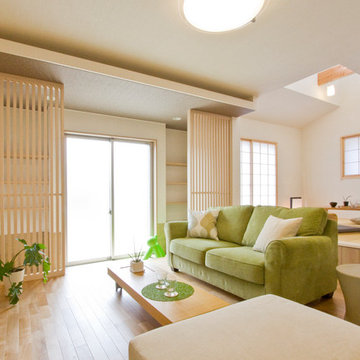
Asian open concept family room in Other with white walls, light hardwood floors and beige floor.
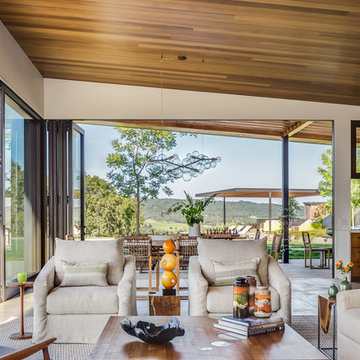
Architecture: Sutro Architects
Landscape Architecture: Arterra Landscape Architects
Builder: Upscale Construction
Photography: Christopher Stark
Inspiration for an asian open concept living room in San Francisco with beige walls.
Inspiration for an asian open concept living room in San Francisco with beige walls.
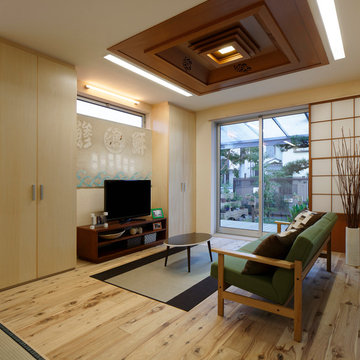
photo by Nacasa & Partners Inc.
Photo of a small asian open concept living room in Tokyo with light hardwood floors, no fireplace, a freestanding tv and white walls.
Photo of a small asian open concept living room in Tokyo with light hardwood floors, no fireplace, a freestanding tv and white walls.
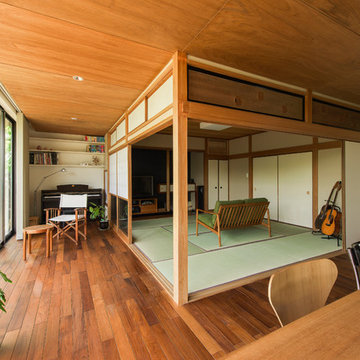
photo:Yuko Tada
Design ideas for an asian open concept living room in Other with white walls, medium hardwood floors, a music area and green floor.
Design ideas for an asian open concept living room in Other with white walls, medium hardwood floors, a music area and green floor.
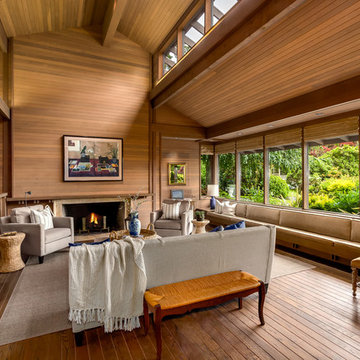
Design ideas for an expansive asian open concept living room in Seattle with brown walls, medium hardwood floors, a standard fireplace, brown floor and a wood fireplace surround.
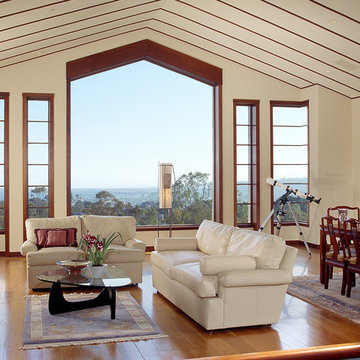
Great room and dining area.
Photo of an asian open concept living room in Santa Barbara with medium hardwood floors.
Photo of an asian open concept living room in Santa Barbara with medium hardwood floors.
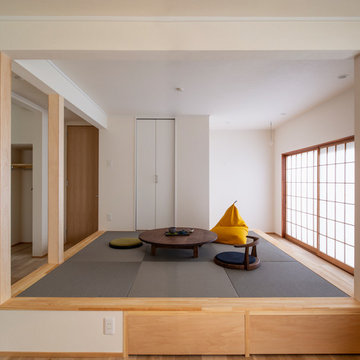
リビングの和室はご主人たっての希望であるゴロ寝のできるリラックス空間に。
まるで縁側のような窓際のスペースからは自慢の庭をゆっくり眺めることが出来ます。
This is an example of a small asian open concept family room in Other with white walls, tatami floors and grey floor.
This is an example of a small asian open concept family room in Other with white walls, tatami floors and grey floor.
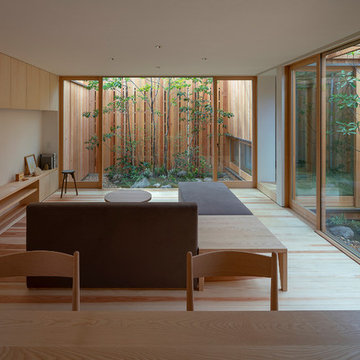
家族みんなが集まるリビングダイニング。家具デザイナーの協力を得てこの空間にしっくり合うオーダーメイドのテーブルとソファを設置することで最大限に活用できます。
Photographer:Yasunoi Shimomura
Design ideas for a mid-sized asian open concept living room in Osaka with white walls, light hardwood floors, brown floor and a wall-mounted tv.
Design ideas for a mid-sized asian open concept living room in Osaka with white walls, light hardwood floors, brown floor and a wall-mounted tv.
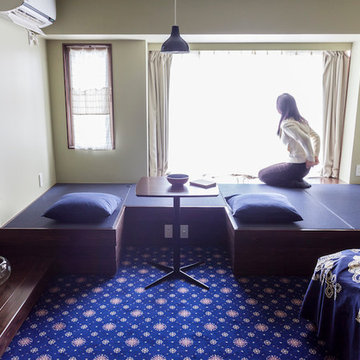
ブルースタジオ
Inspiration for a small asian formal open concept living room in Tokyo with a wall-mounted tv, white walls and no fireplace.
Inspiration for a small asian formal open concept living room in Tokyo with a wall-mounted tv, white walls and no fireplace.
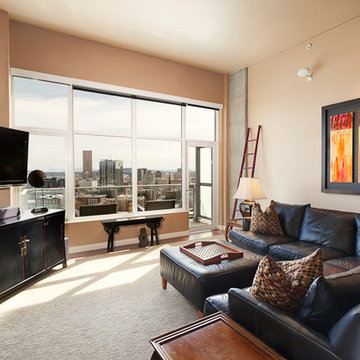
This is an example of a small asian open concept living room in Portland with yellow walls, carpet and a wall-mounted tv.
Asian Open Concept Living Design Ideas
3




