Victorian Open Concept Living Design Ideas
Refine by:
Budget
Sort by:Popular Today
1 - 20 of 896 photos
Item 1 of 3

A view from the dinning room through to the formal lounge
Traditional open concept living room in Sydney with white walls, dark hardwood floors, a stone fireplace surround and black floor.
Traditional open concept living room in Sydney with white walls, dark hardwood floors, a stone fireplace surround and black floor.
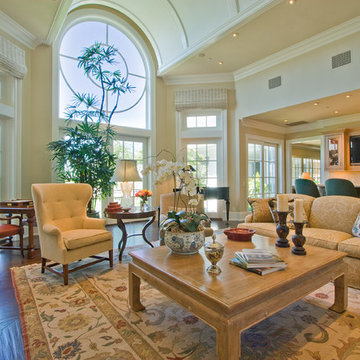
This is an example of a traditional open concept family room in Los Angeles with beige walls, dark hardwood floors and a wall-mounted tv.
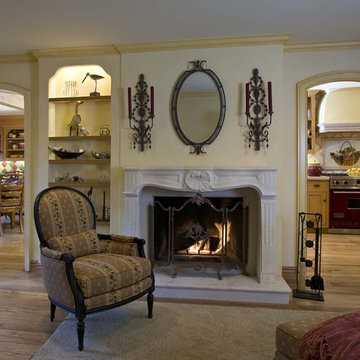
Please visit my website directly by copying and pasting this link directly into your browser: http://www.berensinteriors.com/ to learn more about this project and how we may work together!
The Venetian plaster walls, carved stone fireplace and french accents complete the look of this sweet family room. Robert Naik Photography.
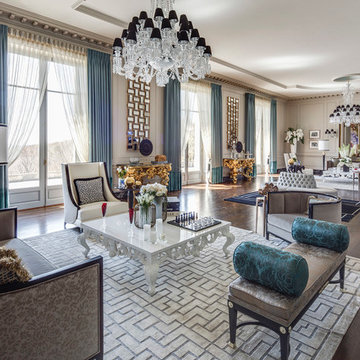
Expansive traditional formal open concept living room in New York with beige walls, dark hardwood floors, no fireplace, no tv and brown floor.
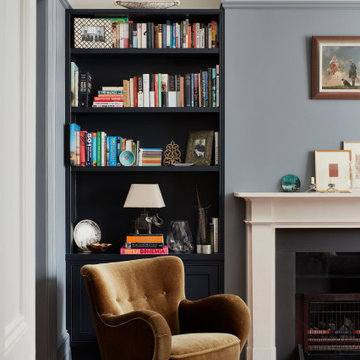
Lincoln Road is our renovation and extension of a Victorian house in East Finchley, North London. It was driven by the will and enthusiasm of the owners, Ed and Elena, who's desire for a stylish and contemporary family home kept the project focused on achieving their goals.
Our design contrasts restored Victorian interiors with a strikingly simple, glass and timber kitchen extension - and matching loft home office.
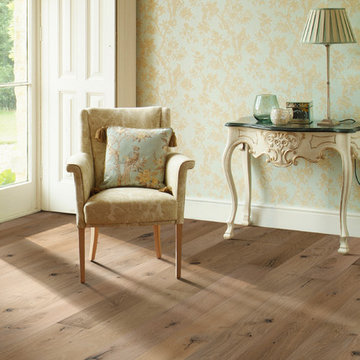
The Ventura Hardwood Floors Collection with our NuOil® Finish from Hallmark Hardwoods is finished with NuOil® which employs a revolutionary new technology. The finish has unique performance characteristics and durability that make it a great choice for someone who wants the visual character that only oil can provide. Oil finishes have been used for centuries on floors and furniture. NuOil® uses proprietary technology in the application of numerous coats of oil finish in the factory that make it the industry leader in wear-ability and stain resistance in oil finish.
Due to the unique hybrid multi-coat technology of NuOil®, it is not necessary to apply an additional coat of oil at time of installation. That can be reserved for a later date when it becomes desirable to refresh and renovate the floor.
Simply Better…Discover Why.
http://hallmarkfloors.com/ventura-hardwood-collection/
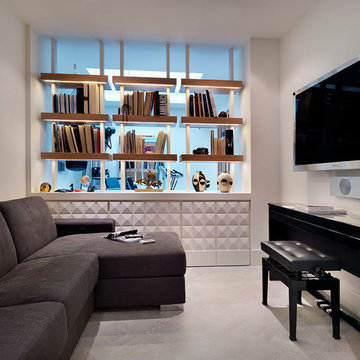
TV room / Snug and library
Tyler Mandic Ltd
Inspiration for a mid-sized traditional open concept living room in London with a library, white walls, carpet, no fireplace and a wall-mounted tv.
Inspiration for a mid-sized traditional open concept living room in London with a library, white walls, carpet, no fireplace and a wall-mounted tv.
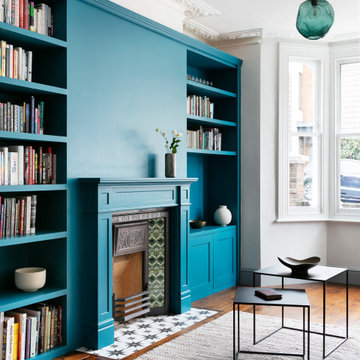
Living room's Library
This is an example of a mid-sized traditional formal open concept living room in London with dark hardwood floors, a wood fireplace surround, a freestanding tv and brown floor.
This is an example of a mid-sized traditional formal open concept living room in London with dark hardwood floors, a wood fireplace surround, a freestanding tv and brown floor.
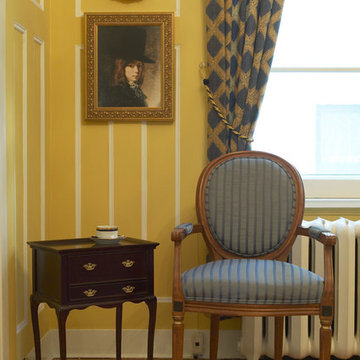
Mid-sized traditional formal open concept living room in DC Metro with yellow walls, medium hardwood floors, no fireplace, no tv and brown floor.
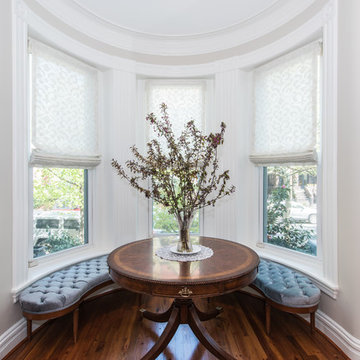
Finecraft Contractors, In.c
Soleimani Photography
Design ideas for a mid-sized traditional formal open concept living room in DC Metro with beige walls, dark hardwood floors and brown floor.
Design ideas for a mid-sized traditional formal open concept living room in DC Metro with beige walls, dark hardwood floors and brown floor.
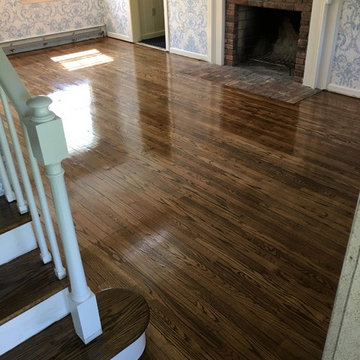
Design ideas for a mid-sized traditional open concept living room in Newark with multi-coloured walls, dark hardwood floors, a standard fireplace and a brick fireplace surround.
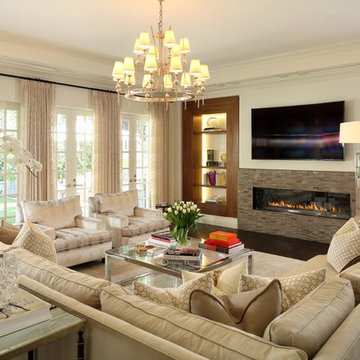
Inspiration for a mid-sized traditional open concept family room in Los Angeles with white walls, dark hardwood floors, a ribbon fireplace, a tile fireplace surround, a wall-mounted tv and brown floor.
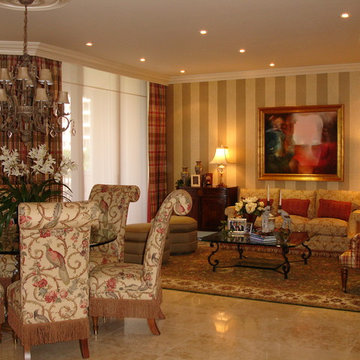
Design ideas for a large traditional formal open concept living room in Miami with multi-coloured walls, travertine floors, no tv and beige floor.
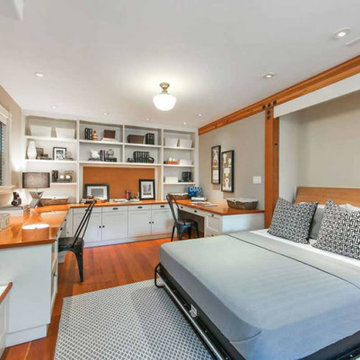
Photo of a mid-sized traditional open concept family room in San Francisco with a library, grey walls, medium hardwood floors, no fireplace, a concealed tv and brown floor.
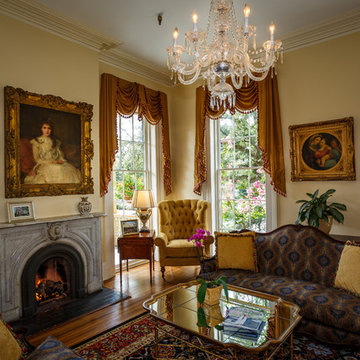
Cindy Roberts
Photo of a mid-sized traditional formal open concept living room in Atlanta with yellow walls, a standard fireplace, a stone fireplace surround and no tv.
Photo of a mid-sized traditional formal open concept living room in Atlanta with yellow walls, a standard fireplace, a stone fireplace surround and no tv.
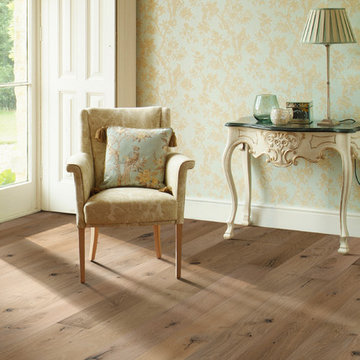
Hallmark engineered hardwood flooring. This is the color Marina. To see the rest of the colors in the collection visit HallmarkFloors.com or contact us to order your new floors today!
Hallmark Floors Ventura Marina Collection, Engineered flooring
VENTURA COLLECTION URL http://hallmarkfloors.com/hallmark-hardwoods/ventura-hardwood-collection/
Simply natural
The Ventura Hardwood Floors Collection with our NuOil® Finish from Hallmark Hardwoods is finished with NuOil® which employs a revolutionary new technology. The finish has unique performance characteristics and durability that make it a great choice for someone who wants the visual character that only oil can provide. Oil finishes have been used for centuries on floors and furniture. NuOil® uses proprietary technology in the application of numerous coats of oil finish in the factory that make it the industry leader in wear-ability and stain resistance in oil finish.
Due to the unique hybrid multi-coat technology of NuOil®, it is not necessary to apply an additional coat of oil at time of installation. That can be reserved for a later date when it becomes desirable to refresh and renovate the floor.
Simply Better…Discover Why.
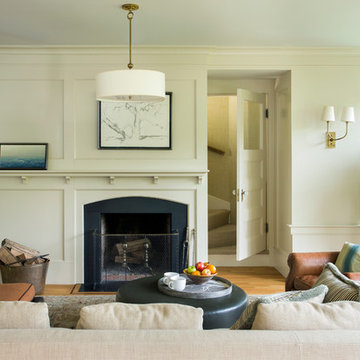
Mathew and his team at Cummings Architects have a knack for being able to see the perfect vision for a property. They specialize in identifying a building’s missing elements and crafting designs that simultaneously encompass the large scale, master plan and the myriad details that make a home special. For this Winchester home, the vision included a variety of complementary projects that all came together into a single architectural composition.
Starting with the exterior, the single-lane driveway was extended and a new carriage garage that was designed to blend with the overall context of the existing home. In addition to covered parking, this building also provides valuable new storage areas accessible via large, double doors that lead into a connected work area.
For the interior of the house, new moldings on bay windows, window seats, and two paneled fireplaces with mantles dress up previously nondescript rooms. The family room was extended to the rear of the house and opened up with the addition of generously sized, wall-to-wall windows that served to brighten the space and blur the boundary between interior and exterior.
The family room, with its intimate sitting area, cozy fireplace, and charming breakfast table (the best spot to enjoy a sunlit start to the day) has become one of the family’s favorite rooms, offering comfort and light throughout the day. In the kitchen, the layout was simplified and changes were made to allow more light into the rear of the home via a connected deck with elongated steps that lead to the yard and a blue-stone patio that’s perfect for entertaining smaller, more intimate groups.
From driveway to family room and back out into the yard, each detail in this beautiful design complements all the other concepts and details so that the entire plan comes together into a unified vision for a spectacular home.
Photos By: Eric Roth
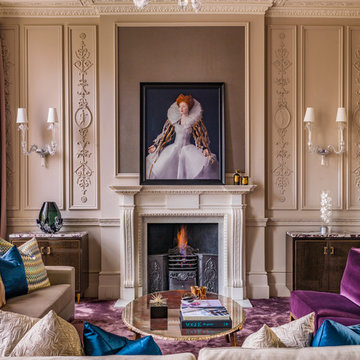
A Nash terraced house in Regent's Park, London. Interior design by Gaye Gardner. Photography by Adam Butler
Inspiration for a large traditional formal open concept living room in London with beige walls, carpet, a standard fireplace, a stone fireplace surround, no tv and purple floor.
Inspiration for a large traditional formal open concept living room in London with beige walls, carpet, a standard fireplace, a stone fireplace surround, no tv and purple floor.
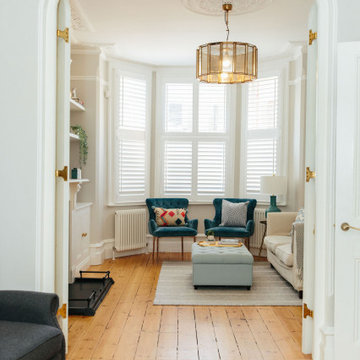
Mid-sized traditional formal open concept living room in Hertfordshire with multi-coloured walls, medium hardwood floors, a standard fireplace and a built-in media wall.
Victorian Open Concept Living Design Ideas
1




