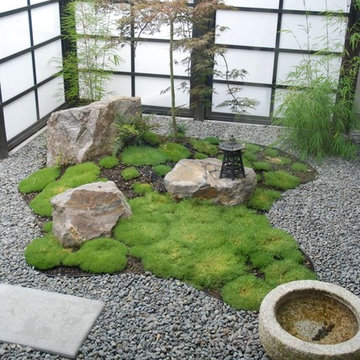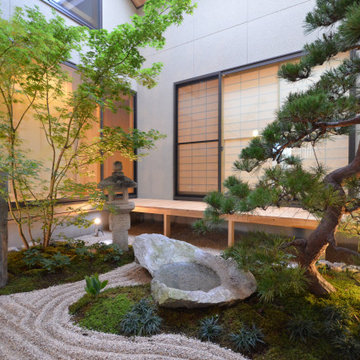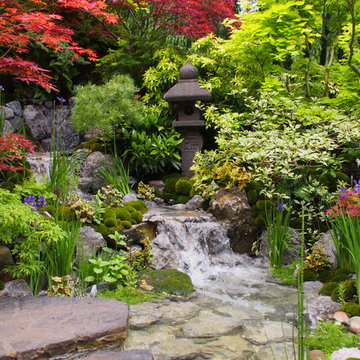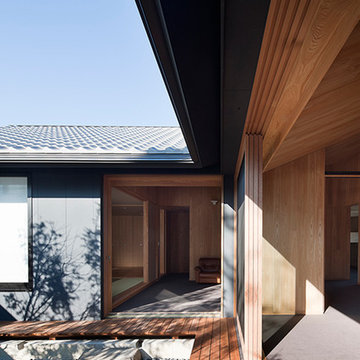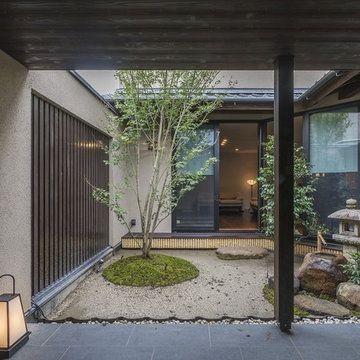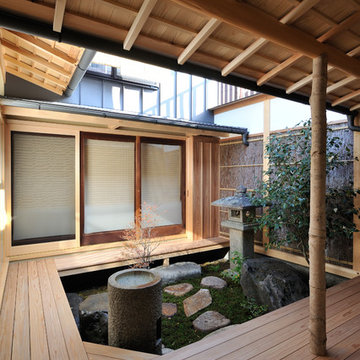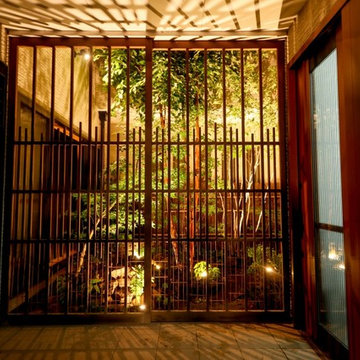Refine by:
Budget
Sort by:Popular Today
81 - 100 of 830 photos
Item 1 of 3
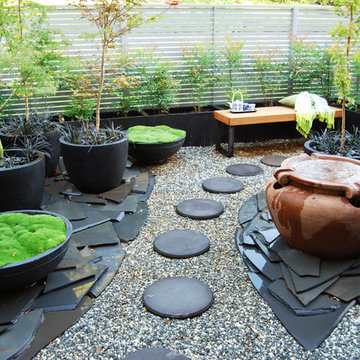
A quiet retreat off the study of the house, the clients wanted a serene place where they could forget their daily troubles.
Paul Huskinson - photographer
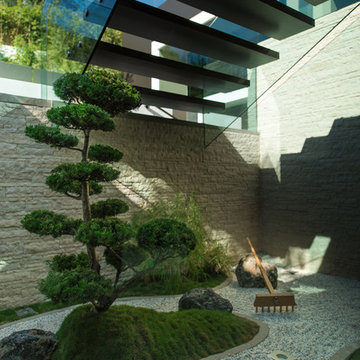
Laurel Way Beverly Hills modern home zen garden under floating stairs. Photo by William MacCollum.
Small asian courtyard partial sun garden in Los Angeles with gravel and a stone fence.
Small asian courtyard partial sun garden in Los Angeles with gravel and a stone fence.
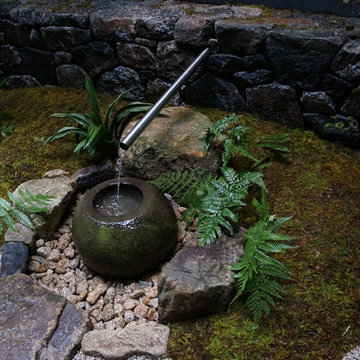
小さな場所を大きな安らぎの和のスペースに
This is an example of a small asian courtyard shaded garden for summer in Nagoya.
This is an example of a small asian courtyard shaded garden for summer in Nagoya.
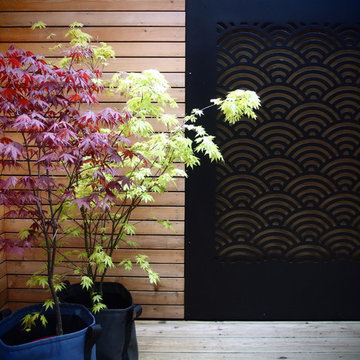
Alexandre Duval
Small asian courtyard patio in Nantes with a container garden, decking and no cover.
Small asian courtyard patio in Nantes with a container garden, decking and no cover.
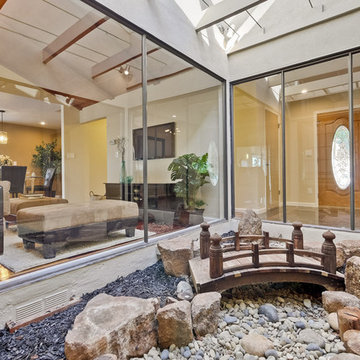
Mid-sized asian courtyard partial sun xeriscape in San Francisco with mulch and a garden path for spring.

Saturday, August 8, 11:00am to 12:30pm | Englewood | Pondbank House by Herb Schaal, FASLA, with architect Don Ruggles of Ruggles Mabe Terrell Architecture, landscape contractor Philip Steinhauer of Designscapes, and general contractor Jeff Barnett of J.K. Barnett, Ltd.
In keeping with the grand Palladian architectural style of the Pondbank House, the landscape architect has created an impressive series of complementary Mediterranean garden spaces using local stone for terracing and High Plains adapted plants. In addition to a kitchen and cutting garden and diverse planting schemes featuring over 250 species, there are many delightful pieces of garden art and creative garden details. Decorative fountain walls distribute roof and storm drainage to terraced plantings. An infinity lawn edge creates a “ha-ha” effect from the pool terrace to the borrowed landscape in the distance. A lovely moon gate leads to a secluded Japanese-style spa garden, an “aromabo” for contemplative relaxation and outdoor aromatherapy. And a shallow water basin in the strolling garden is positioned to reflect the rising moon.
Photo by Emily Minton Redfield
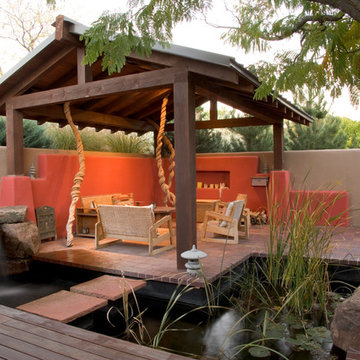
Photo Credit: Lee Ann White
Design ideas for an asian courtyard patio in Albuquerque with a water feature, brick pavers and a pergola.
Design ideas for an asian courtyard patio in Albuquerque with a water feature, brick pavers and a pergola.
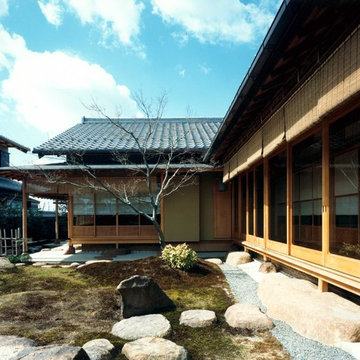
Photo of a large asian courtyard full sun formal garden for winter in Other with natural stone pavers.
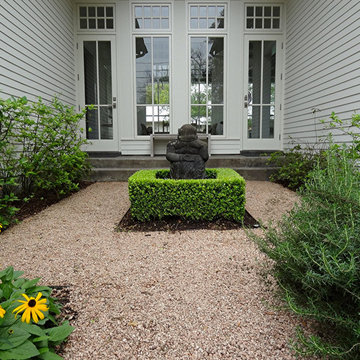
This is an example of a mid-sized asian courtyard full sun xeriscape for spring in Houston with a garden path and gravel.
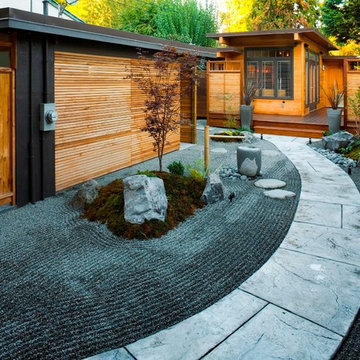
CCI Renovations/North Vancouver/Photos- Derek Lepper Photography.
This home featured an entry walkway that went through the carport, no defined exterior living spaces and overgrown and disorganized plantings.
Using clues from the simple West Coast Japanese look of the home a simple Japanese style garden with new fencing and custom screen design ensured an instant feeling of privacy and relaxation.
A busy roadway intruded on the limited yard space.
The garden area was redefined with fencing. The river-like walkway moves the visitor through an odd number of vistas of simple features of rock and moss and strategically placed trees and plants – features critical to a true Japanese garden.
The single front driveway and yard was overrun by vegetation, roots and large gangly trees.
Stamped concrete, simple block walls and small garden beds provided much needed parking and created interest in the streetscape.
Large cedars with tall trunks and heavily topped umbrellas were removed to provide light and to allow the construction of an outdoor living space that effectively double the living area.
Strategically placed walking stones, minimalist plantings and low maintenance yard eliminated the need for heavy watering while providing an oasis for its visitors.
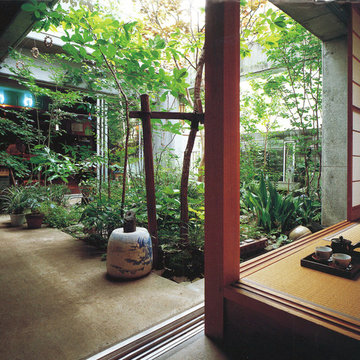
間口が狭く奥行が長い、いわゆる「鰻の寝床」の形状の敷地に建つ住宅です。
居間の脇の土間を通り、中庭を挟んで和室があります。ここまでは土足のまま来ることもでき、また、和室は靴を履いたまま座れる小上がりになってます。庭仕事の合間の小休止がしやすく、いですね。知らず知らずに庭仕事にも熱が入る建物です
Inspiration for an asian courtyard patio in Tokyo Suburbs with no cover.
Inspiration for an asian courtyard patio in Tokyo Suburbs with no cover.
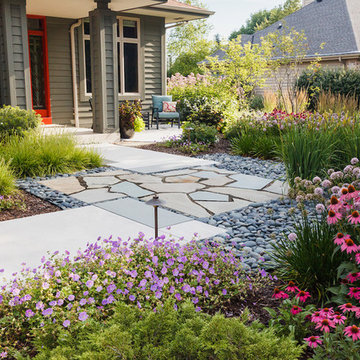
Fragrant plants such as 'Carol Maackie' daphne, Koreanspice viburnum and 'Guacamole' hosta were placed close to the front porch and seating area.
Westhauser Photography
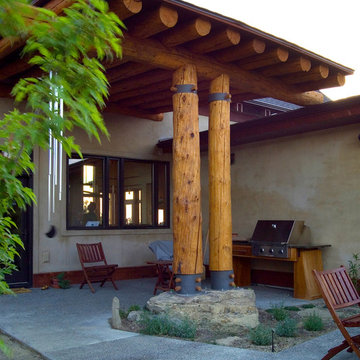
Phil Bell
Inspiration for a mid-sized asian courtyard patio in Other with an outdoor kitchen, concrete slab and an awning.
Inspiration for a mid-sized asian courtyard patio in Other with an outdoor kitchen, concrete slab and an awning.
Asian Outdoor Courtyard Design Ideas
5






