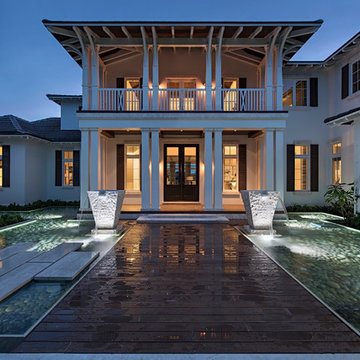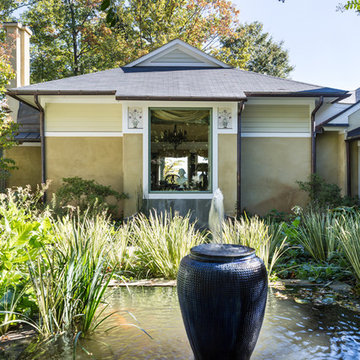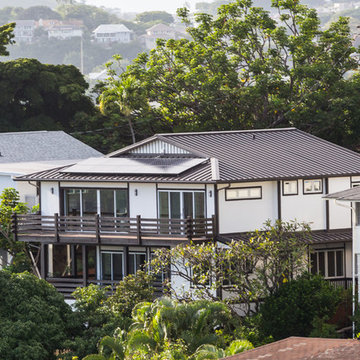Asian Stucco Exterior Design Ideas
Refine by:
Budget
Sort by:Popular Today
21 - 40 of 399 photos
Item 1 of 3
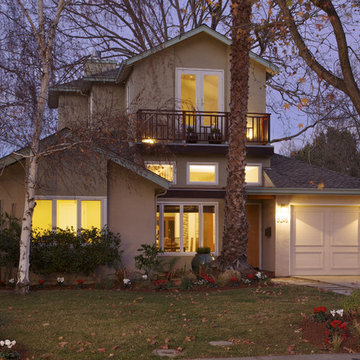
photo by Paul Keller Media
Photo of a mid-sized asian two-storey stucco beige exterior in San Francisco with a gable roof.
Photo of a mid-sized asian two-storey stucco beige exterior in San Francisco with a gable roof.
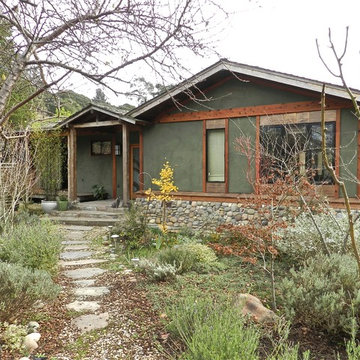
Inspiration for a mid-sized asian one-storey stucco green exterior in San Francisco with a gable roof.
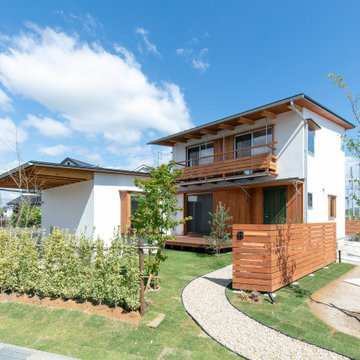
This is an example of a small asian two-storey stucco white house exterior in Other with a shed roof.
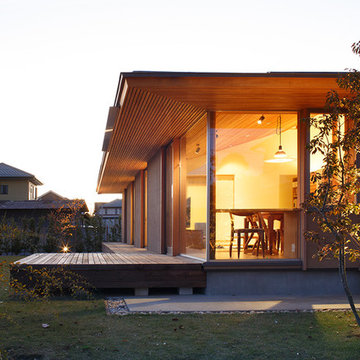
東南の角に開口部を大きく設け、朝日が入るだけでなく、ダイニングテーブルで隣の母屋の状況が分かるようにしています。南側の掃き出し窓は全て、引き違いのサッシの半分を壁の中に入れ、障子と共に引き込み戸としていて、開放的なリビング、ダイニング、キッチンとなっています。
Design ideas for a mid-sized asian one-storey stucco beige house exterior in Other with a hip roof and a metal roof.
Design ideas for a mid-sized asian one-storey stucco beige house exterior in Other with a hip roof and a metal roof.
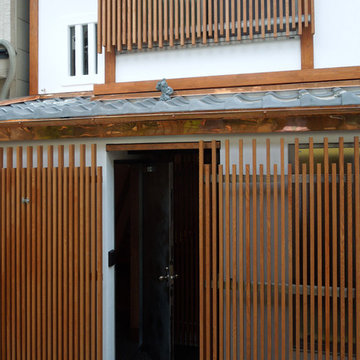
玄関
Design ideas for a mid-sized asian two-storey stucco white exterior in Kyoto with a gable roof and a tile roof.
Design ideas for a mid-sized asian two-storey stucco white exterior in Kyoto with a gable roof and a tile roof.
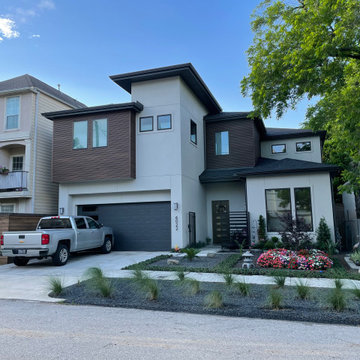
Inspiration for an asian two-storey stucco house exterior in Houston with a shingle roof and a black roof.
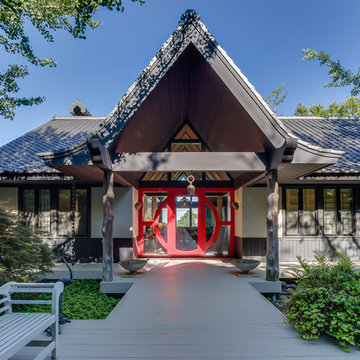
Inspiration for an asian one-storey stucco grey exterior in Other with a gable roof and a tile roof.
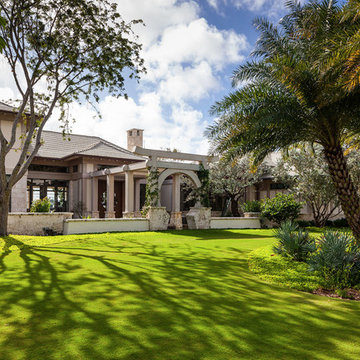
From our first meeting with the client, the process focused on a design that was inspired by the Asian Garden Theory.
The home is sited to overlook a tranquil saltwater lagoon to the south, which uses barrowed landscaping as a powerful element of design to draw you through the house. Visitors enter through a path of stones floating upon a reflecting pool that extends to the home’s foundations. The centralized entertaining area is flanked by family spaces to the east and private spaces to the west. Large spaces for social gathering are linked with intimate niches of reflection and retreat to create a home that is both spacious yet intimate. Transparent window walls provide expansive views of the garden spaces to create a sense of connectivity between the home and nature.
This Asian contemporary home also contains the latest in green technology and design. Photovoltaic panels, LED lighting, VRF Air Conditioning, and a high-performance building envelope reduce the energy consumption. Strategically located loggias and garden elements provide additional protection from the direct heat of the South Florida sun, bringing natural diffused light to the interior and helping to reduce reliance on electric lighting and air conditioning. Low VOC substances and responsibly, locally, and sustainably sourced materials were also selected for both interior and exterior finishes.
One of the challenging aspects of this home’s design was to make it appear as if it were floating on one continuous body of water. The reflecting pools and ponds located at the perimeter of the house were designed to be integrated into the foundation of the house. The result is a sanctuary from the hectic lifestyle of South Florida into a reflective and tranquil retreat within.
Photography by Sargent Architectual Photography
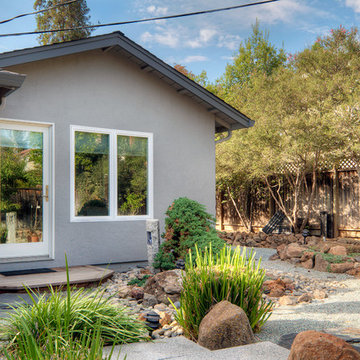
Completed rear addition
-- John Valenti Photography
Mid-sized asian stucco grey exterior in San Francisco.
Mid-sized asian stucco grey exterior in San Francisco.
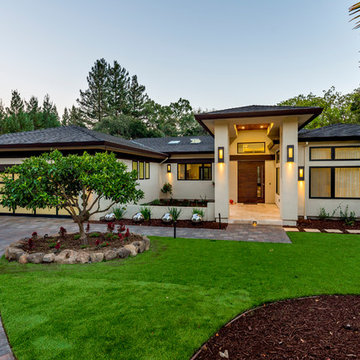
Inspiration for an asian one-storey stucco beige exterior in San Francisco with a hip roof.
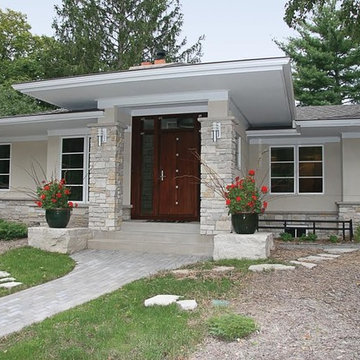
Design ideas for a mid-sized asian one-storey stucco grey house exterior in Other.
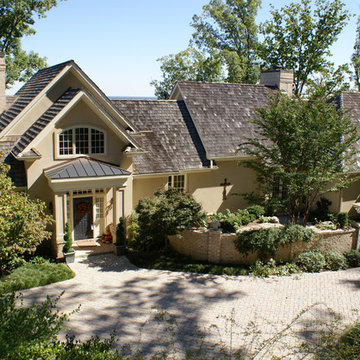
Located on a steep slope, this arrival courtyard was created to welcome guests.
Lesson three discusses the methods used to unify a design so that rooms flow and make sense.
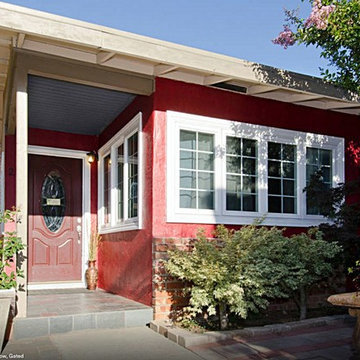
We Feng Shui'ed and designed this 8 unit Furnished Corporate Rental in San Jose, CA. With respect to Feng Shui, all the colors we used are pumping up specific areas for the owner as well as the guests.
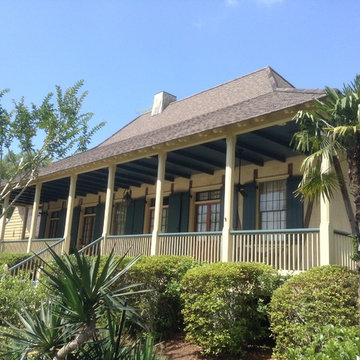
Complete painting,renovations and repairs
Design ideas for a mid-sized asian one-storey stucco beige house exterior in New Orleans with a hip roof and a shingle roof.
Design ideas for a mid-sized asian one-storey stucco beige house exterior in New Orleans with a hip roof and a shingle roof.
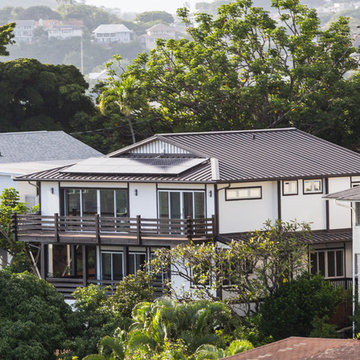
Bradbury Photography
Photo of an asian three-storey stucco exterior in Hawaii.
Photo of an asian three-storey stucco exterior in Hawaii.
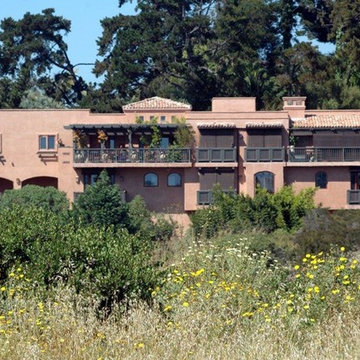
Design ideas for a large asian two-storey stucco brown house exterior in San Diego with a flat roof.
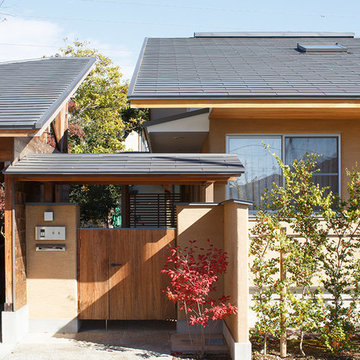
シャッターは設けずオープンなガレージタイプです。ガレージと家の間に、門扉があり、車から降りて雨に濡れずに家の中に入れます。
Photo of a mid-sized asian one-storey stucco beige house exterior in Other with a hip roof and a metal roof.
Photo of a mid-sized asian one-storey stucco beige house exterior in Other with a hip roof and a metal roof.
Asian Stucco Exterior Design Ideas
2
