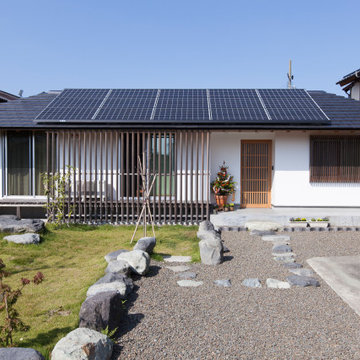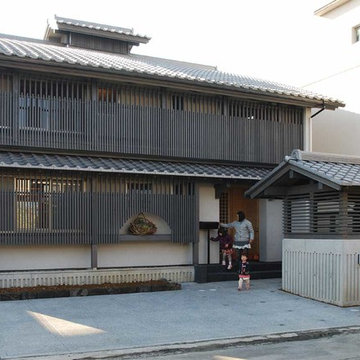Asian Stucco Exterior Design Ideas
Refine by:
Budget
Sort by:Popular Today
61 - 80 of 399 photos
Item 1 of 3
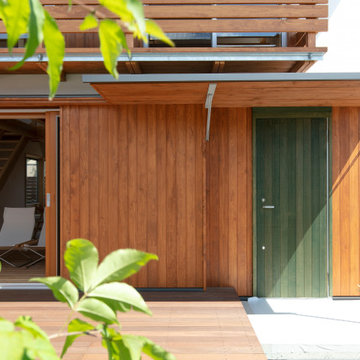
Design ideas for a small asian two-storey stucco white house exterior in Other with a shed roof.
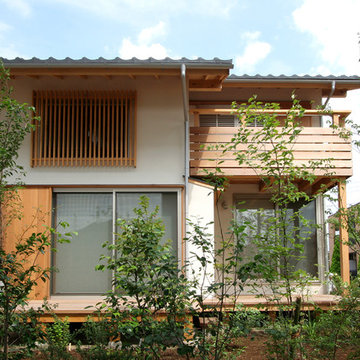
瓦屋根、左官壁
Photo of a mid-sized asian two-storey stucco white house exterior in Other with a gable roof and a tile roof.
Photo of a mid-sized asian two-storey stucco white house exterior in Other with a gable roof and a tile roof.
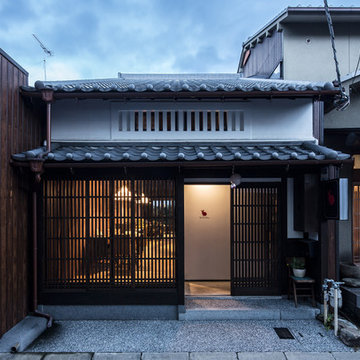
Photo by Yohei Sasakura
Inspiration for a small asian one-storey stucco white house exterior in Other with a gable roof and a tile roof.
Inspiration for a small asian one-storey stucco white house exterior in Other with a gable roof and a tile roof.
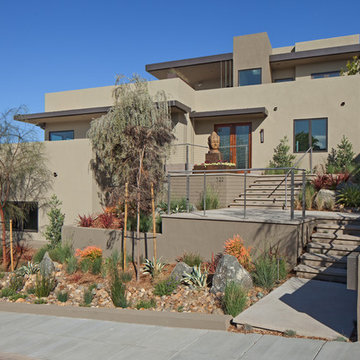
Pablo Mason
Inspiration for a large asian three-storey stucco beige house exterior in San Diego with a flat roof.
Inspiration for a large asian three-storey stucco beige house exterior in San Diego with a flat roof.
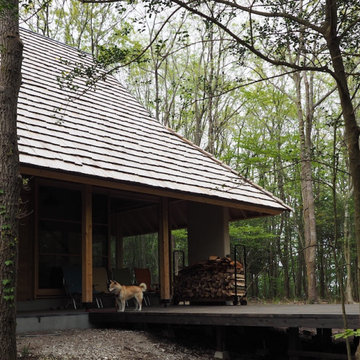
森に溶け込むように屋根は天然木葺き。ウッドデッキと家の中を繋ぐ深いひさし部分の中間領域がある。
This is an example of a small asian two-storey stucco beige exterior in Other with a shingle roof.
This is an example of a small asian two-storey stucco beige exterior in Other with a shingle roof.
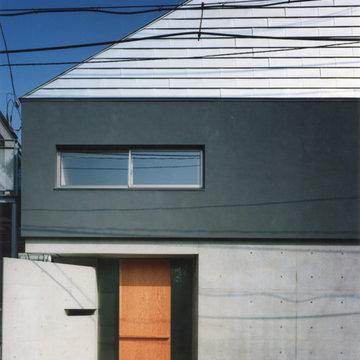
Mid-sized asian three-storey stucco grey house exterior in Tokyo with a shed roof and a metal roof.
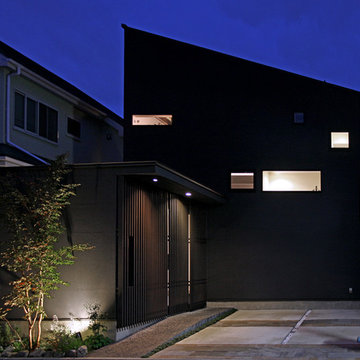
東道路側ファサードの夜景。
木ルーバーから内部の光がもれてよい雰囲気。
豆砂利洗い出しのアプローチ、横には玉竜。
道路側にはシマトネリコ。
Photography by shinsuke kera/urban arts
Photo of a mid-sized asian two-storey stucco black house exterior in Tokyo with a shed roof and a metal roof.
Photo of a mid-sized asian two-storey stucco black house exterior in Tokyo with a shed roof and a metal roof.
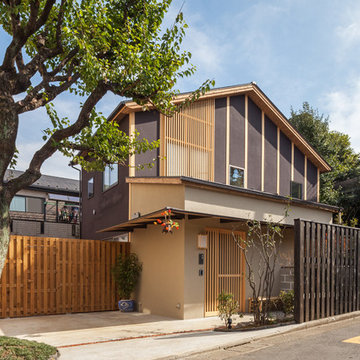
This is an example of a mid-sized asian two-storey stucco brown house exterior in Tokyo Suburbs with a gable roof and a metal roof.
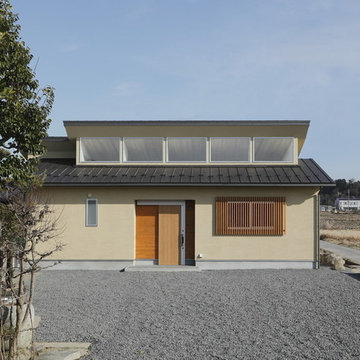
Inspiration for a small asian one-storey stucco beige house exterior in Other with a shed roof and a metal roof.
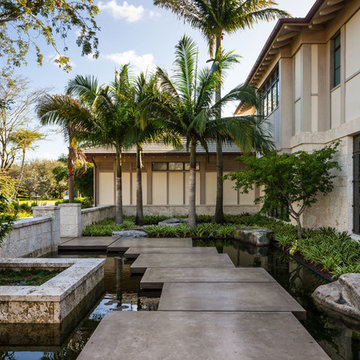
Kim Sargent
Inspiration for a large asian two-storey stucco beige exterior in Wichita with a hip roof.
Inspiration for a large asian two-storey stucco beige exterior in Wichita with a hip roof.
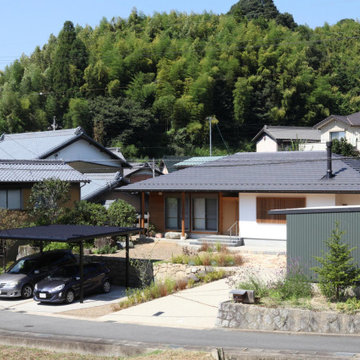
Design ideas for a mid-sized asian one-storey stucco white house exterior with a hip roof, a tile roof, a grey roof and clapboard siding.
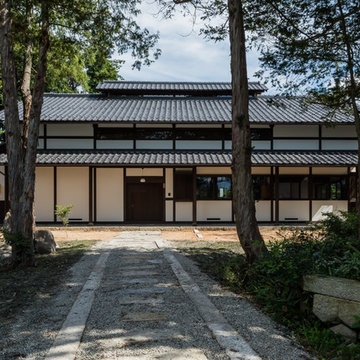
信州・安曇野の古民家再生
Inspiration for an asian one-storey stucco white house exterior in Other with a gable roof and a tile roof.
Inspiration for an asian one-storey stucco white house exterior in Other with a gable roof and a tile roof.
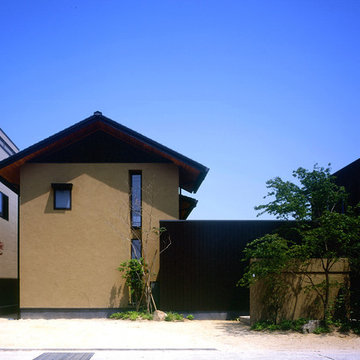
YUKAISM-House |Studio tanpopo-gumi
|撮影|平 桂弥
Asian two-storey stucco brown house exterior in Other with a gable roof and a metal roof.
Asian two-storey stucco brown house exterior in Other with a gable roof and a metal roof.
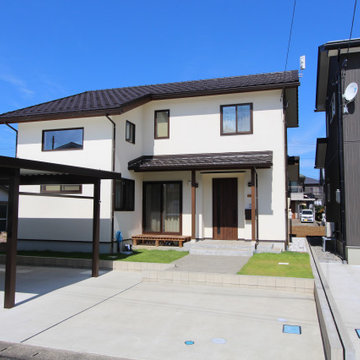
海が近い柏崎の塩害を考慮して採用した瓦屋根、職人の手仕事で仕上げられたアイボリー色の塗り仕上げの外壁。 柏崎の気候風土を考え造った、街並みに馴染む落ち着いた外観です。
Design ideas for an asian two-storey stucco white house exterior in Other with a gable roof, a tile roof and a grey roof.
Design ideas for an asian two-storey stucco white house exterior in Other with a gable roof, a tile roof and a grey roof.
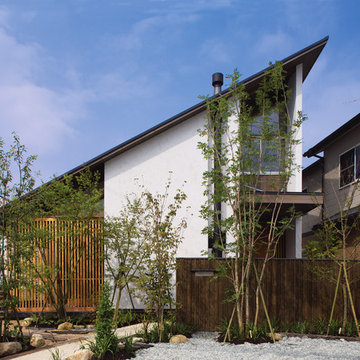
子育て世代を対象にした延べ床面積35坪のモデルハウスです。
Inspiration for an asian two-storey stucco white exterior in Fukuoka with a shed roof.
Inspiration for an asian two-storey stucco white exterior in Fukuoka with a shed roof.
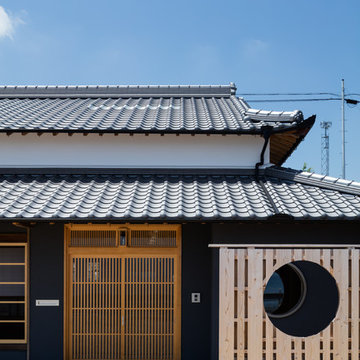
撮影:笹倉洋平(笹の倉舎)
Mid-sized asian one-storey stucco black house exterior in Other with a hip roof and a tile roof.
Mid-sized asian one-storey stucco black house exterior in Other with a hip roof and a tile roof.
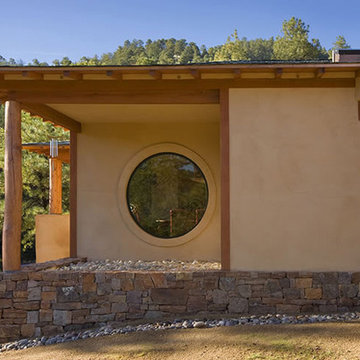
The owner’s desire was for a home blending Asian design characteristics with Southwestern architecture, developed within a small building envelope with significant building height limitations as dictated by local zoning. Even though the size of the property was 20 acres, the steep, tree covered terrain made for challenging site conditions, as the owner wished to preserve as many trees as possible while also capturing key views.
For the solution we first turned to vernacular Chinese villages as a prototype, specifically their varying pitched roofed buildings clustered about a central town square. We translated that to an entry courtyard opened to the south surrounded by a U-shaped, pitched roof house that merges with the topography. We then incorporated traditional Japanese folk house design detailing, particularly the tradition of hand crafted wood joinery. The result is a home reflecting the desires and heritage of the owners while at the same time respecting the historical architectural character of the local region.
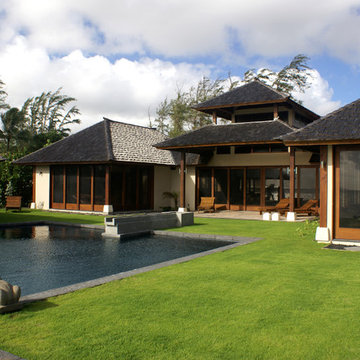
This family home was designed to embrace the spirit of the tropical home. Family spaces remain private, while public areas embrace interior and exterior living.
Asian Stucco Exterior Design Ideas
4
