Asian Walk-in Wardrobe Design Ideas
Refine by:
Budget
Sort by:Popular Today
81 - 100 of 100 photos
Item 1 of 3
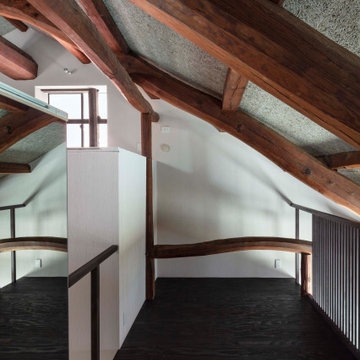
元々は建て替えの計画だったのですが、現場を訪れてこれは勿体無い、うまく活かせる方法に計画を変更してリノベーションすることになりました。隠れていた立派な梁を表しにしてインテリアとして取り入れています。
photo:Shigeo Ogawa
This is an example of a mid-sized asian gender-neutral walk-in wardrobe in Other with light wood cabinets, plywood floors, black floor and wood.
This is an example of a mid-sized asian gender-neutral walk-in wardrobe in Other with light wood cabinets, plywood floors, black floor and wood.
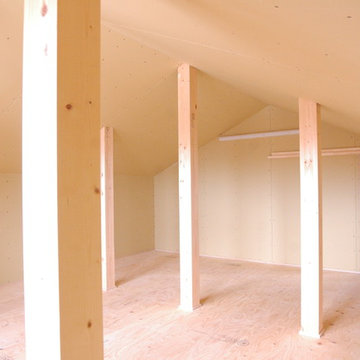
二階床から入れる屋根裏の蔵スペース。床、壁、屋根を支える柱、をすべて素材現しにしました。 photo by Noriyuki Yamamoto
Photo of a mid-sized asian gender-neutral walk-in wardrobe in Nagoya with flat-panel cabinets, dark wood cabinets and beige floor.
Photo of a mid-sized asian gender-neutral walk-in wardrobe in Nagoya with flat-panel cabinets, dark wood cabinets and beige floor.
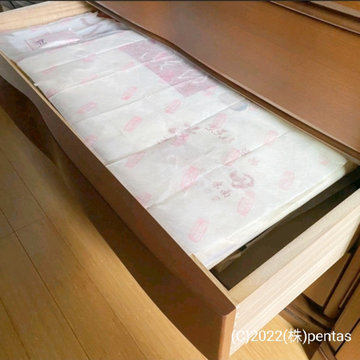
ウォークインクローゼットの中の箪笥
お着物の整理と収納after
Design ideas for a small asian women's walk-in wardrobe in Other.
Design ideas for a small asian women's walk-in wardrobe in Other.
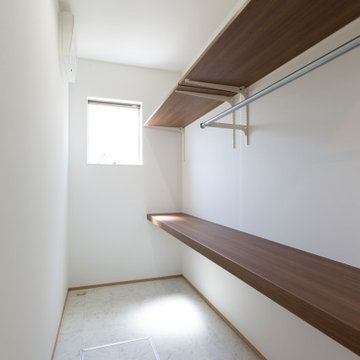
Photo of an asian gender-neutral walk-in wardrobe in Other with open cabinets, dark wood cabinets, vinyl floors, grey floor and wallpaper.
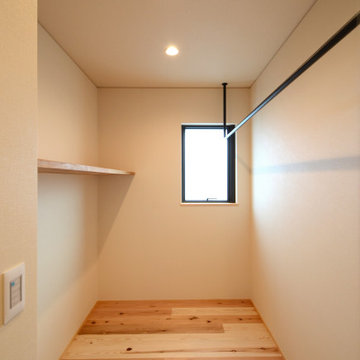
ウォークインクロゼットです。
Photo of a mid-sized asian gender-neutral walk-in wardrobe with medium hardwood floors, brown floor and wallpaper.
Photo of a mid-sized asian gender-neutral walk-in wardrobe with medium hardwood floors, brown floor and wallpaper.
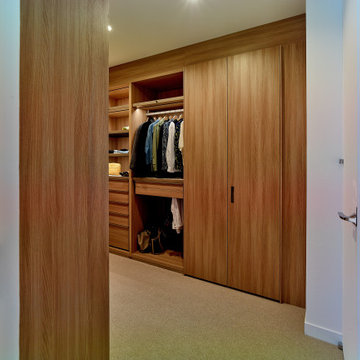
ベッドルームからも、2Fホールからもアクセスできるウォークインクローゼット。
Design ideas for a mid-sized asian walk-in wardrobe in Kobe.
Design ideas for a mid-sized asian walk-in wardrobe in Kobe.
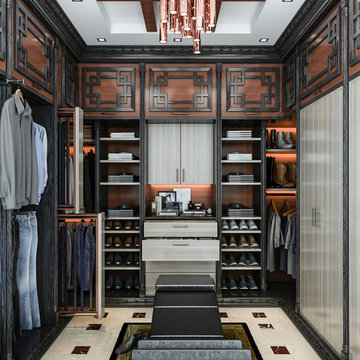
Inspiration for an asian men's walk-in wardrobe in Los Angeles with flat-panel cabinets, ceramic floors and beige floor.
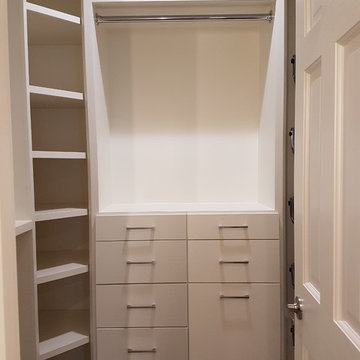
Xtreme Renovations, LLC has completed another amazing Master Bathroom Renovation for our repeat clients in Lakewood Forest/NW Harris County.
This Project required transforming a 1970’s Constructed Roman Themed Master Bathroom to a Modern State-of-the-Art Master Asian-inspired Bathroom retreat with many Upgrades.
The demolition of the existing Master Bathroom required removing all existing floor and shower Tile, all Vanities, Closest shelving, existing Sky Light above a large Roman Jacuzzi Tub, all drywall throughout the existing Master Bath, shower enclosure, Columns, Double Entry Doors and Medicine Cabinets.
The Construction Phase of this Transformation included enlarging the Shower, installing new Glass Block in Shower Area, adding Polished Quartz Shower Seating, Shower Trim at the Shower entry and around the Shower enclosure, Shower Niche and Rain Shower Head. Seamless Glass Shower Door was included in the Upgrade.
New Drywall was installed throughout the Master Bathroom with major Plumbing upgrades including the installation of Tank Less Water Heater which is controlled by Blue Tooth Technology. The installation of a stainless Japanese Soaking Tub is a unique Feature our Clients desired and added to the ‘Wow Factor’ of this Project.
New Floor Tile was installed in the Master Bathroom, Master Closets and Water Closet (W/C). Pebble Stone on Shower Floor and around the Japanese Tub added to the Theme our clients required to create an Inviting and Relaxing Space.
Custom Built Vanity Cabinetry with Towers, all with European Door Hinges, Soft Closing Doors and Drawers. The finish was stained and frosted glass doors inserts were added to add a Touch of Class. In the Master Closets, Custom Built Cabinetry and Shelving were added to increase space and functionality. The Closet Cabinetry and shelving was Painted for a clean look.
New lighting was installed throughout the space. LED Lighting on dimmers with Décor electrical Switches and outlets were included in the Project. Lighted Medicine Cabinets and Accent Lighting for the Japanese Tub completed this Amazing Renovation that clients desired and Xtreme Renovations, LLC delivered.
Extensive Drywall work and Painting completed the Project. New sliding entry Doors to the Master Bathroom were added.
From Design Concept to Completion, Xtreme Renovations, LLC and our Team of Professionals deliver the highest quality of craftsmanship and attention to details. Our “in-house” Design Team, attention to keeping your home as clean as possible throughout the Renovation Process and friendliness of the Xtreme Team set us apart from others. Contact Xtreme Renovations, LLC for your Renovation needs. At Xtreme Renovations, LLC, “It’s All In The Details”.
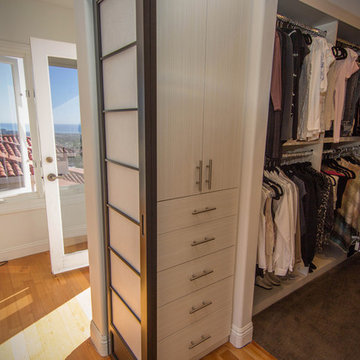
AFTER - New extended walk in closet with organizer, side entry cabinets that utilized the old closet depth. Chris Doering for Truplans and Truadditions
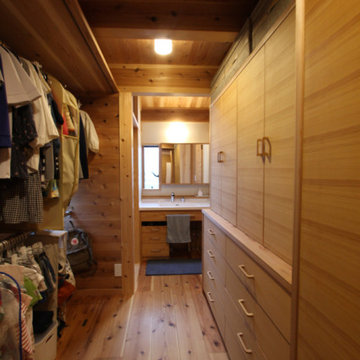
クローゼットが廊下を兼ねています。家をコンパクトで、使い易くするための動線の工夫です。
Design ideas for a mid-sized asian gender-neutral walk-in wardrobe in Other with beaded inset cabinets and medium hardwood floors.
Design ideas for a mid-sized asian gender-neutral walk-in wardrobe in Other with beaded inset cabinets and medium hardwood floors.
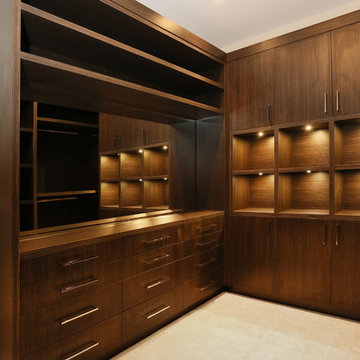
Smart Photography
Photo of an expansive asian men's walk-in wardrobe in Vancouver with open cabinets, dark wood cabinets and carpet.
Photo of an expansive asian men's walk-in wardrobe in Vancouver with open cabinets, dark wood cabinets and carpet.
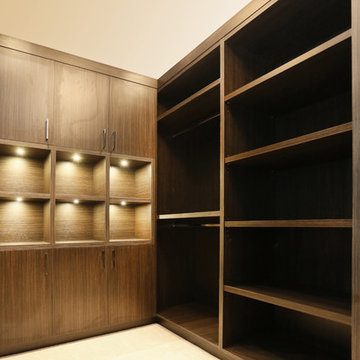
Smart Photography
Photo of an expansive asian men's walk-in wardrobe in Vancouver with open cabinets, dark wood cabinets and carpet.
Photo of an expansive asian men's walk-in wardrobe in Vancouver with open cabinets, dark wood cabinets and carpet.
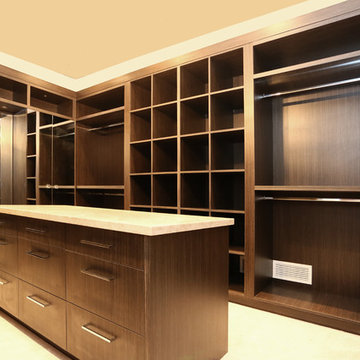
Smart Photography
Expansive asian women's walk-in wardrobe in Vancouver with open cabinets, dark wood cabinets and carpet.
Expansive asian women's walk-in wardrobe in Vancouver with open cabinets, dark wood cabinets and carpet.
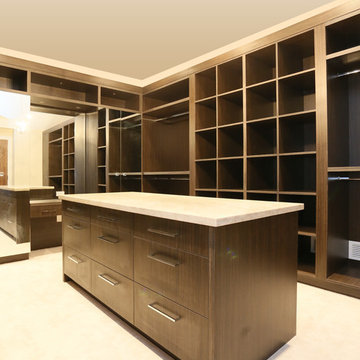
Smart Photography
Design ideas for an expansive asian men's walk-in wardrobe in Vancouver with open cabinets, dark wood cabinets and carpet.
Design ideas for an expansive asian men's walk-in wardrobe in Vancouver with open cabinets, dark wood cabinets and carpet.
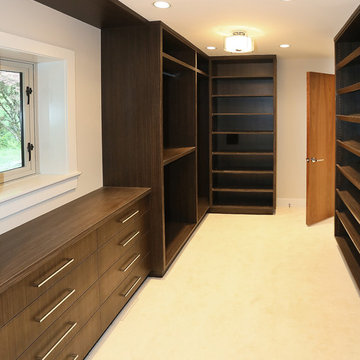
Inspiration for an expansive asian men's walk-in wardrobe in Vancouver with open cabinets, dark wood cabinets and carpet.
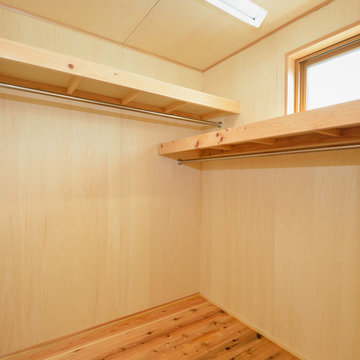
HUFUプラスワン/ローコストで建てる規格型の木の家
ウォークインクロゼットはいろんなものをつめこめて便利。
This is an example of a small asian walk-in wardrobe in Other with light hardwood floors.
This is an example of a small asian walk-in wardrobe in Other with light hardwood floors.
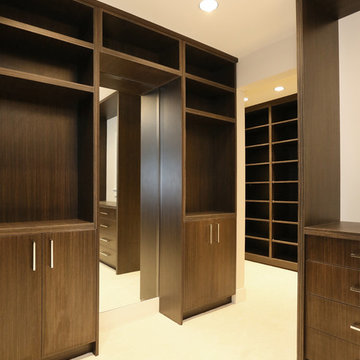
Smart Photography
Expansive asian men's walk-in wardrobe in Vancouver with open cabinets, dark wood cabinets and carpet.
Expansive asian men's walk-in wardrobe in Vancouver with open cabinets, dark wood cabinets and carpet.
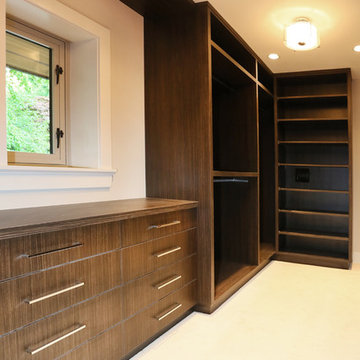
Smart Photography
Photo of an expansive asian women's walk-in wardrobe in Vancouver with open cabinets, dark wood cabinets and carpet.
Photo of an expansive asian women's walk-in wardrobe in Vancouver with open cabinets, dark wood cabinets and carpet.
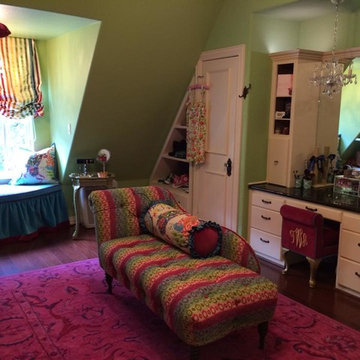
Talk about Closet Envy..
Design ideas for a large asian women's walk-in wardrobe in Austin with dark hardwood floors.
Design ideas for a large asian women's walk-in wardrobe in Austin with dark hardwood floors.
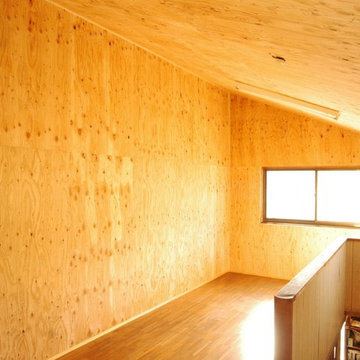
台風被害をうけた倉庫棟の二階部分。被害の出た内装部分をはがして、グラスウールで断熱性アップ、壁仕上げの針葉樹合板で耐震性アップをしました。 photo by Noriyuki Yamamoto
Inspiration for a small asian walk-in wardrobe in Other with medium hardwood floors and brown floor.
Inspiration for a small asian walk-in wardrobe in Other with medium hardwood floors and brown floor.
Asian Walk-in Wardrobe Design Ideas
5