Traditional Walk-in Wardrobe Design Ideas
Refine by:
Budget
Sort by:Popular Today
1 - 20 of 7,844 photos
Item 1 of 3
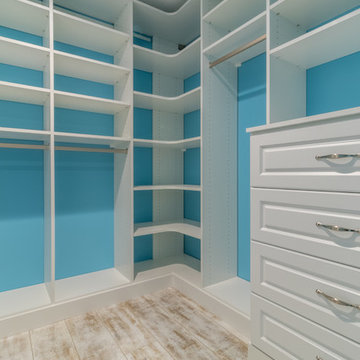
Photo of a mid-sized traditional gender-neutral walk-in wardrobe in Minneapolis with raised-panel cabinets, white cabinets and vinyl floors.
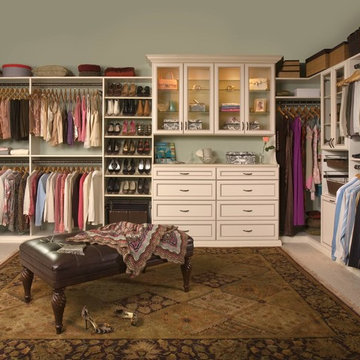
Photo of a large traditional gender-neutral walk-in wardrobe in Other with recessed-panel cabinets, beige cabinets, carpet and beige floor.
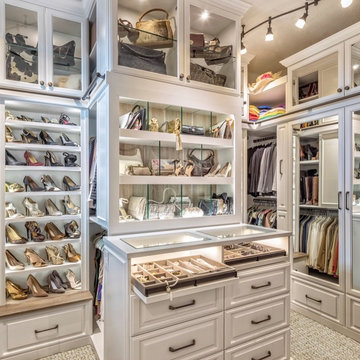
Design ideas for a traditional women's walk-in wardrobe in Miami with raised-panel cabinets, white cabinets, carpet and grey floor.
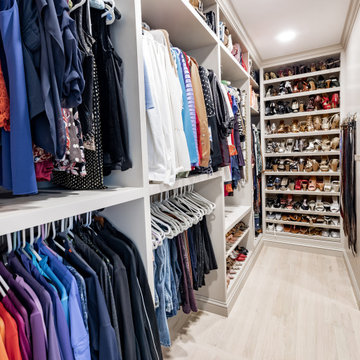
"Her" side of the closet complete with a wall of shoe racks, double hanging and shelving for her bags.
Large traditional walk-in wardrobe in New York with shaker cabinets, beige cabinets and light hardwood floors.
Large traditional walk-in wardrobe in New York with shaker cabinets, beige cabinets and light hardwood floors.
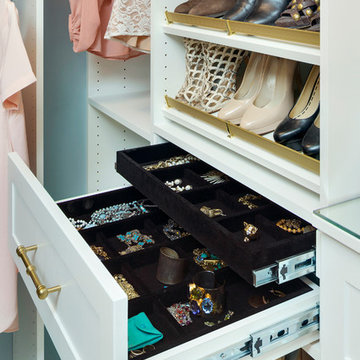
Spacecrafting
Inspiration for a mid-sized traditional women's walk-in wardrobe in Minneapolis with shaker cabinets, white cabinets and carpet.
Inspiration for a mid-sized traditional women's walk-in wardrobe in Minneapolis with shaker cabinets, white cabinets and carpet.

Large Luxury walk in closet with island dresser and glass front doors. Photography by Stephen Karlisch
Photo of a large traditional women's walk-in wardrobe in Dallas with grey cabinets, carpet and glass-front cabinets.
Photo of a large traditional women's walk-in wardrobe in Dallas with grey cabinets, carpet and glass-front cabinets.
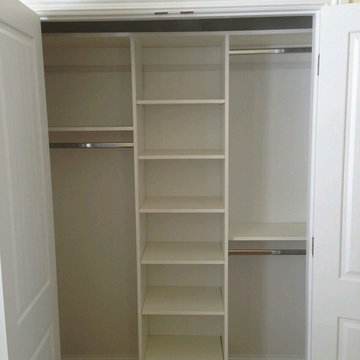
Reach in closet
Mid-sized traditional gender-neutral walk-in wardrobe in Salt Lake City with white cabinets, open cabinets and dark hardwood floors.
Mid-sized traditional gender-neutral walk-in wardrobe in Salt Lake City with white cabinets, open cabinets and dark hardwood floors.
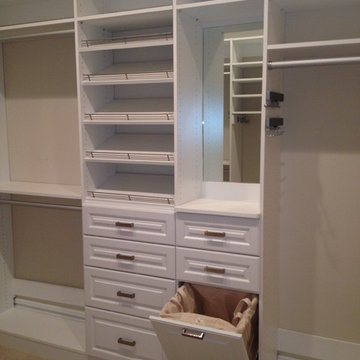
Walk-In closet with raised panel drawer fronts, slanted shoe shelves, and tilt-out hamper.
Inspiration for a large traditional gender-neutral walk-in wardrobe in Other with raised-panel cabinets, white cabinets and carpet.
Inspiration for a large traditional gender-neutral walk-in wardrobe in Other with raised-panel cabinets, white cabinets and carpet.
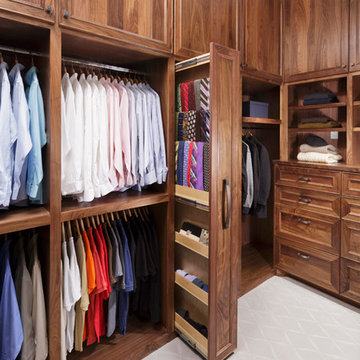
Photos: Kolanowski Studio;
Design: Pam Smallwood
Design ideas for a traditional men's walk-in wardrobe in Houston with recessed-panel cabinets, dark wood cabinets and carpet.
Design ideas for a traditional men's walk-in wardrobe in Houston with recessed-panel cabinets, dark wood cabinets and carpet.
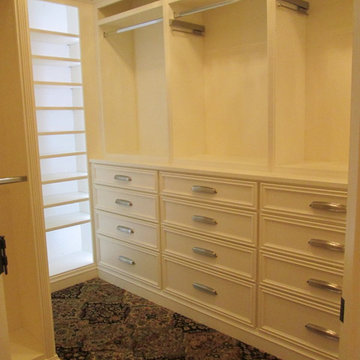
Lots of drawers in this project! All soft close with dovetailed drawers.
Mid-sized traditional women's walk-in wardrobe in St Louis with flat-panel cabinets, white cabinets and carpet.
Mid-sized traditional women's walk-in wardrobe in St Louis with flat-panel cabinets, white cabinets and carpet.
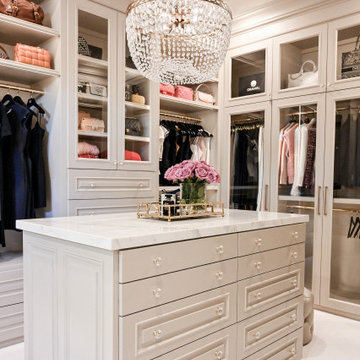
Photo of a large traditional women's walk-in wardrobe in Houston with raised-panel cabinets, beige cabinets, carpet and beige floor.
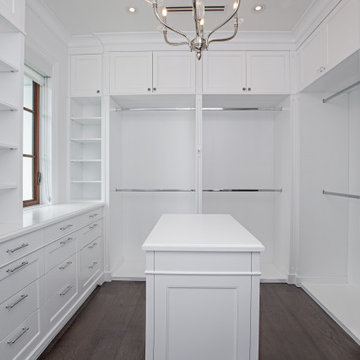
Photo of a large traditional walk-in wardrobe in Miami with beaded inset cabinets, dark wood cabinets, dark hardwood floors and brown floor.
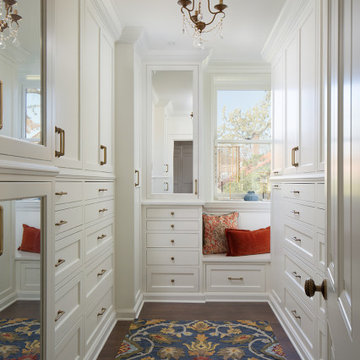
Tricia Shay Photography, HB Designs LLC
Photo of a traditional gender-neutral walk-in wardrobe in Milwaukee with white cabinets, dark hardwood floors and brown floor.
Photo of a traditional gender-neutral walk-in wardrobe in Milwaukee with white cabinets, dark hardwood floors and brown floor.
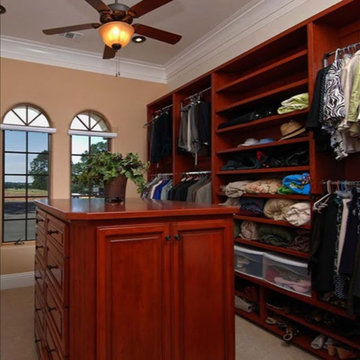
Design ideas for a large traditional gender-neutral walk-in wardrobe in DC Metro with raised-panel cabinets, dark wood cabinets, carpet and beige floor.
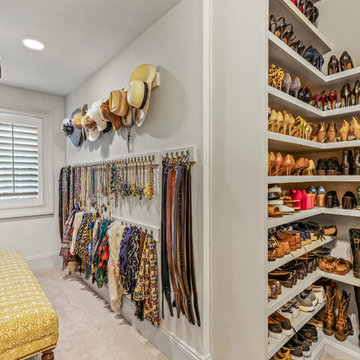
Design ideas for a large traditional gender-neutral walk-in wardrobe in Cleveland with recessed-panel cabinets, white cabinets, carpet and beige floor.
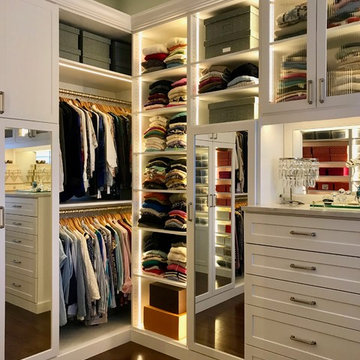
Traditional white master closet in historic 1896 DuPage County Courthouse residence. Lighted with 221 feet of LED strips flush mounted in panels and shelves. LED uplighting illuminates 11 feet high ceiling. Shaker drawer fronts, deco panels and frames with fluted glass and mirrors. Stone top and traditional crown molding at 105" high. Emerald brushed nickel handles and hardware.
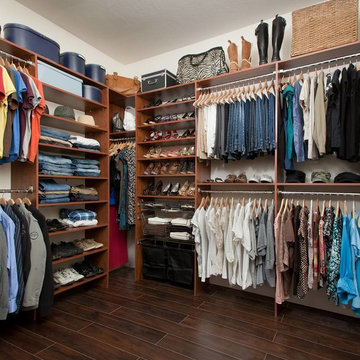
Photo of a large traditional gender-neutral walk-in wardrobe in Other with open cabinets, dark wood cabinets, dark hardwood floors and brown floor.
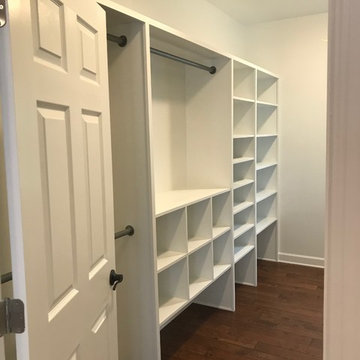
Design ideas for a mid-sized traditional gender-neutral walk-in wardrobe in Nashville with open cabinets, white cabinets, medium hardwood floors and brown floor.
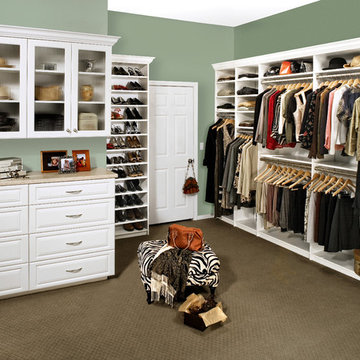
Photo of a large traditional gender-neutral walk-in wardrobe in New York with raised-panel cabinets, white cabinets, carpet and brown floor.
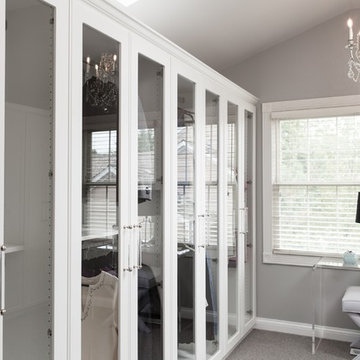
Gorgeous walk-in closet in master bathroom. Large glass display closets and ample storage create stunning lines and create beautiful natural light.
Photo of a large traditional walk-in wardrobe in Chicago with glass-front cabinets, white cabinets, carpet and grey floor.
Photo of a large traditional walk-in wardrobe in Chicago with glass-front cabinets, white cabinets, carpet and grey floor.
Traditional Walk-in Wardrobe Design Ideas
1