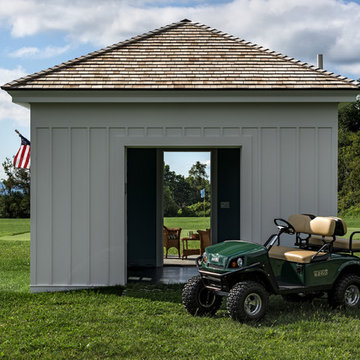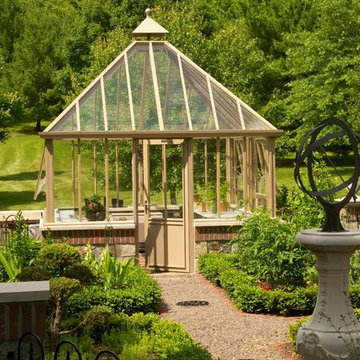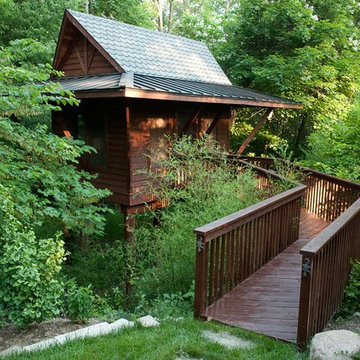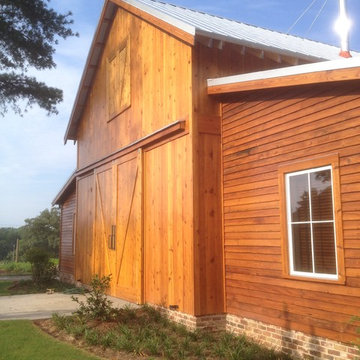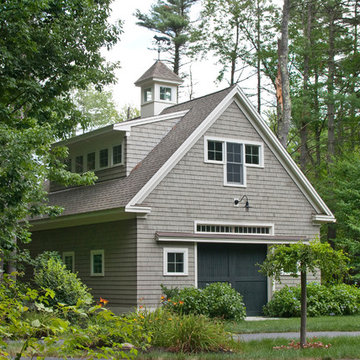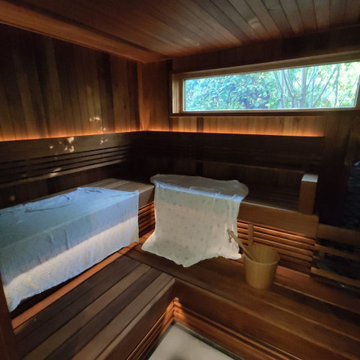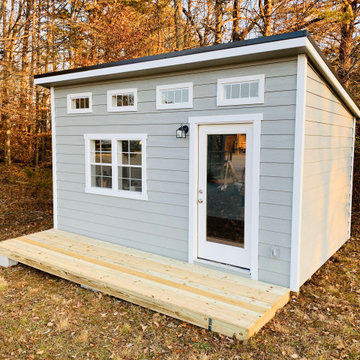Attached and Detached Shed and Granny Flat Design Ideas
Refine by:
Budget
Sort by:Popular Today
101 - 120 of 8,319 photos
Item 1 of 3
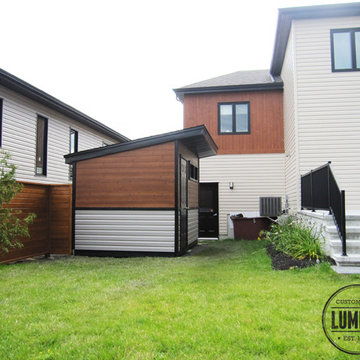
Built to be integrated in the backyard, this 8x12 shed is perfectly integrated to its environnement.
This is an example of a mid-sized modern detached garden shed in Ottawa.
This is an example of a mid-sized modern detached garden shed in Ottawa.
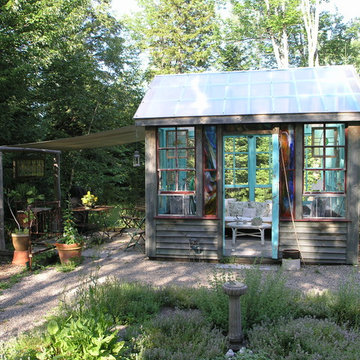
More creations by Adirondack Artist Charles Atwood King! This is a greenhouse with herb garden. We reproduce his oil paintings as giclée canvas prints found at ArtGems.org.
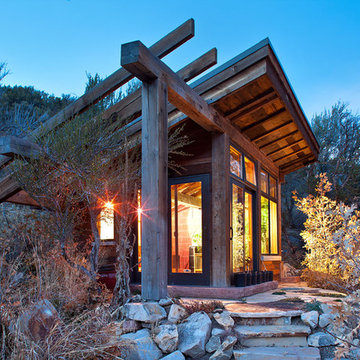
Designed by Jack Thomas Associates, PC - http://jackthomasaia.com. Photo by KuDa Photography.
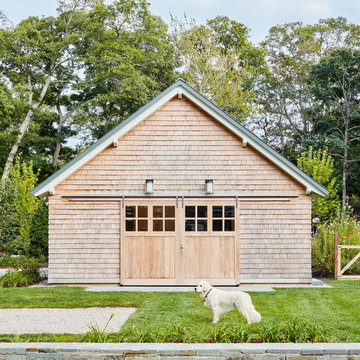
This home, set at the end of a long, private driveway, is far more than meets the eye. Built in three sections and connected by two breezeways, the home’s setting takes full advantage of the clean ocean air. Set back from the water on an open plot, its lush lawn is bordered by fieldstone walls that lead to an ocean cove.
The hideaway calms the mind and spirit, not only by its privacy from the noise of daily life, but through well-chosen elements, clean lines, and a bright, cheerful feel throughout. The interior is show-stopping, covered almost entirely in clear, vertical-grain fir—most of which was source from the same place. From the flooring to the walls, columns, staircases and ceiling beams, this special, tight-grain wood brightens every room in the home.
At just over 3,000 feet of living area, storage and smart use of space was a huge consideration in the creation of this home. For example, the mudroom and living room were both built with expansive window seating with storage beneath. Built-in drawers and cabinets can also be found throughout, yet never interfere with the distinctly uncluttered feel of the rooms.
The homeowners wanted the home to fit in as naturally as possible with the Cape Cod landscape, and also desired a feeling of virtual seamlessness between the indoors and out, resulting in an abundance of windows and doors throughout.
This home has high performance windows, which are rated to withstand hurricane-force winds and impact rated against wind-borne debris. The 24-foot skylight, which was installed by crane, consists of six independently mechanized shades operating in unison.
The open kitchen blends in with the home’s great room, and includes a Sub Zero refrigerator and a Wolf stove. Eco-friendly features in the home include low-flow faucets, dual-flush toilets in the bathrooms, and an energy recovery ventilation system, which conditions and improves indoor air quality.
Other natural materials incorporated for the home included a variety of stone, including bluestone and boulders. Hand-made ceramic tiles were used for the bathroom showers, and the kitchen counters are covered in granite – eye-catching and long-lasting.
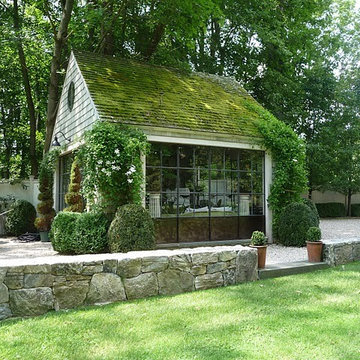
Steel French doors all around bring plenty of natural light and a sense of transparency through the simple form of this small gabled folly at an estate in Litchfield County, CT.
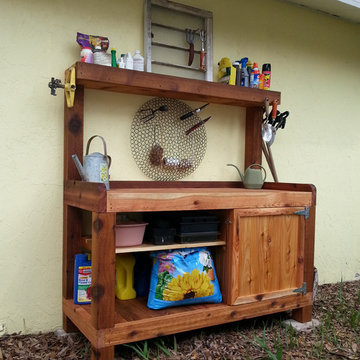
Potting bench and garden center.
Photo by Carla Sinclair-Wells
Design ideas for a mid-sized country detached garden shed in Orlando.
Design ideas for a mid-sized country detached garden shed in Orlando.
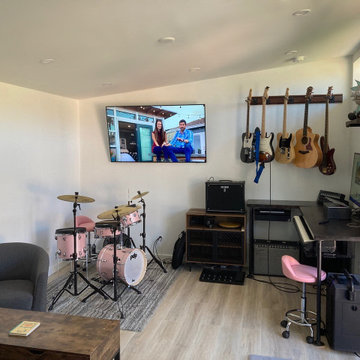
Complete with instruments, a full bath, two TVs, and plenty of seating room, this music studio has everything you need to rock out or chill out for days.
Featured Studio Shed:
• 14x22 Summit Series
• Panda Gray Plank Siding
• Factory OEM White Doors
• Lifestyle Interior Package
• Sandcastle Oak flooring
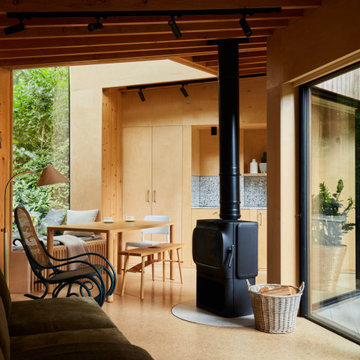
For the full portfolio, see https://blackandmilk.co.uk/interior-design-portfolio/
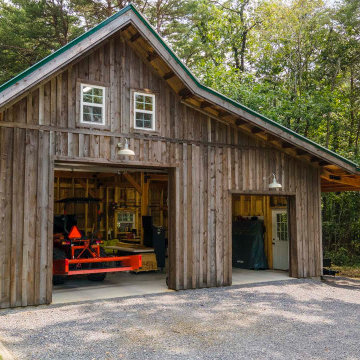
Post and beam gable workshop barn with two garage doors and open lean-to
Design ideas for a mid-sized country detached barn.
Design ideas for a mid-sized country detached barn.
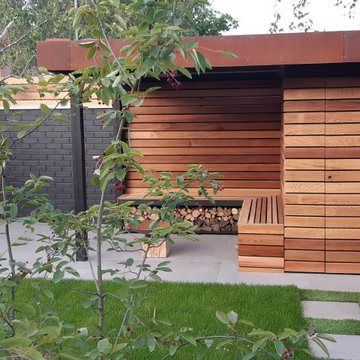
Bespoke cedar clad shed and covered outdoor seating area with fire bowl and wood store benches.
Inspiration for a small contemporary detached garden shed in Oxfordshire.
Inspiration for a small contemporary detached garden shed in Oxfordshire.
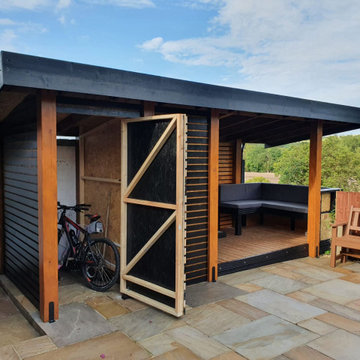
Outdoor smokehouse designed and built in house
Inspiration for a mid-sized modern detached garden shed in Other.
Inspiration for a mid-sized modern detached garden shed in Other.
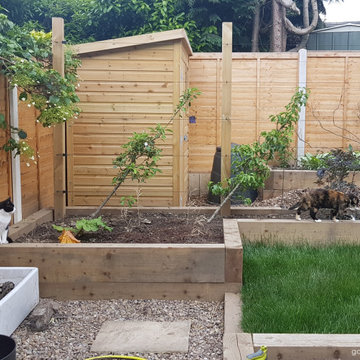
The new shed has been cleverly turned round so it is less intrusive; screened by cordon fruit trees planted in a raised bed in front of it.
This is an example of a small modern detached garden shed.
This is an example of a small modern detached garden shed.
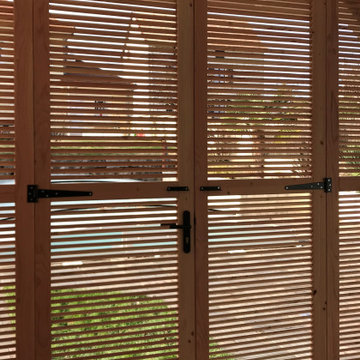
Réalisation et pose de cloisons persiennes en Douglas avec portes battantes et coulissantes.
Photo of a large contemporary detached garden shed in Lyon.
Photo of a large contemporary detached garden shed in Lyon.
Attached and Detached Shed and Granny Flat Design Ideas
6
