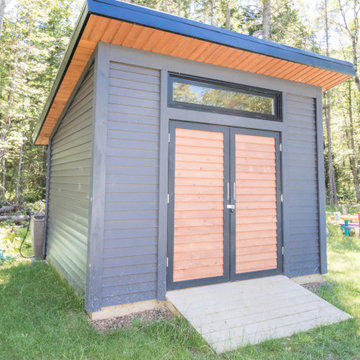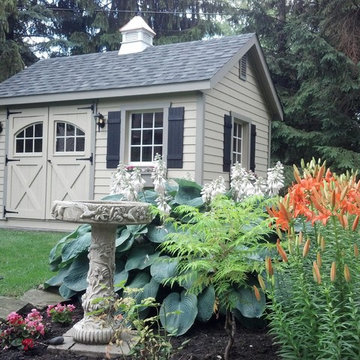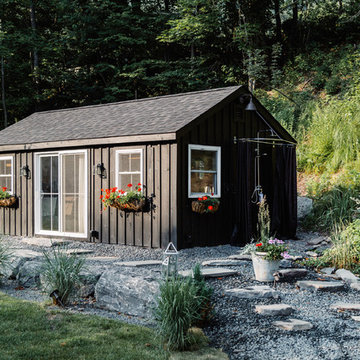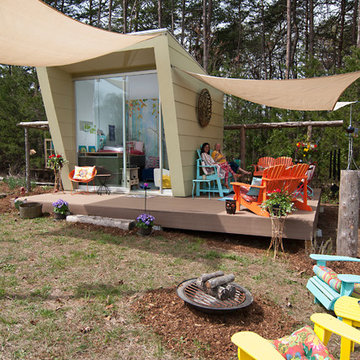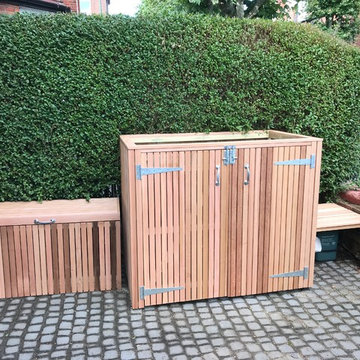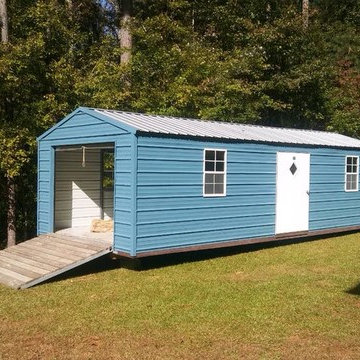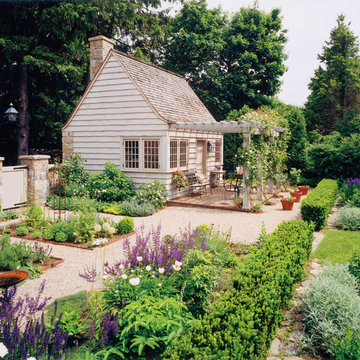Attached and Detached Shed and Granny Flat Design Ideas
Refine by:
Budget
Sort by:Popular Today
121 - 140 of 8,319 photos
Item 1 of 3
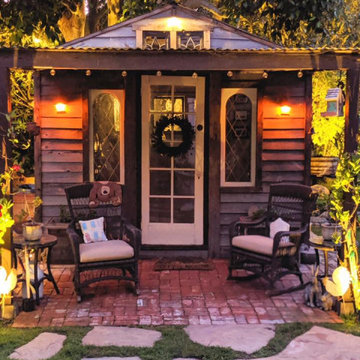
Why should the kids have all the fun? Adding a she shed to this space gave the grown-ups their very own space on a property with several play houses to choose from.
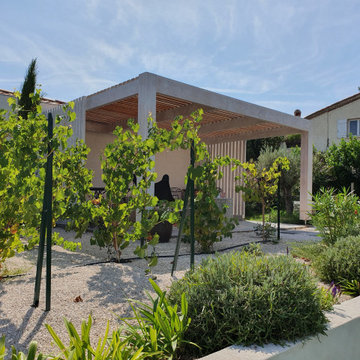
kiosque extérieur
Inspiration for a mid-sized contemporary detached garden shed in Marseille.
Inspiration for a mid-sized contemporary detached garden shed in Marseille.
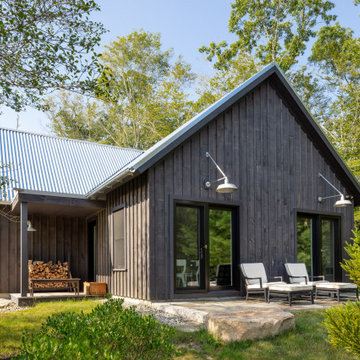
Guest Cottage /
Photographer: Robert Brewster Photography /
Architect: Matthew McGeorge, McGeorge Architecture Interiors
This is an example of a large country detached granny flat in Providence.
This is an example of a large country detached granny flat in Providence.
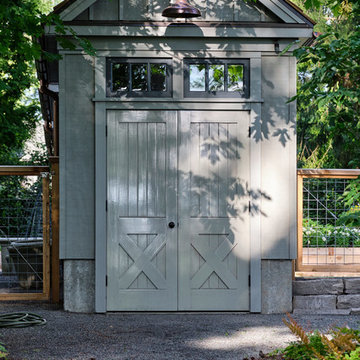
One of a group of three identical sheds grouped in a row. This one houses the yard tractor and equipment.
Inspiration for a mid-sized traditional detached garden shed in Portland.
Inspiration for a mid-sized traditional detached garden shed in Portland.
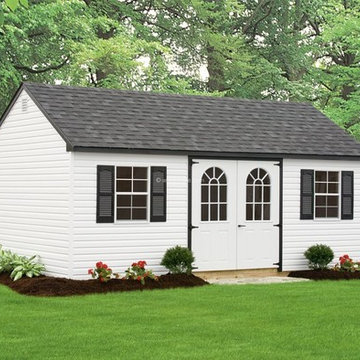
Photo of a mid-sized contemporary detached granny flat in Baltimore.
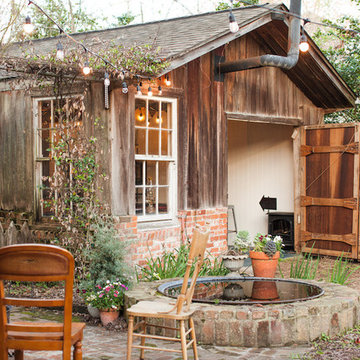
Photography: Jen Burner Photography
This is an example of a large country detached granny flat in New Orleans.
This is an example of a large country detached granny flat in New Orleans.
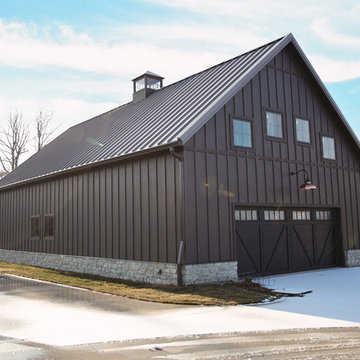
Storage and workshop below, with living quarters above
Mid-sized traditional detached studio in Other.
Mid-sized traditional detached studio in Other.
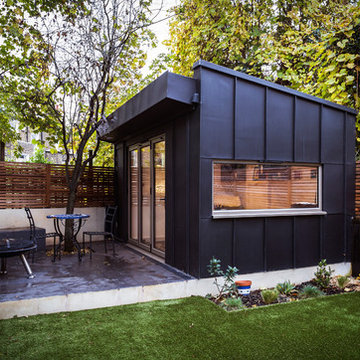
Home office. Zinc Clad, Garden Room
Rick McCullagh
Inspiration for a small contemporary detached studio in London.
Inspiration for a small contemporary detached studio in London.
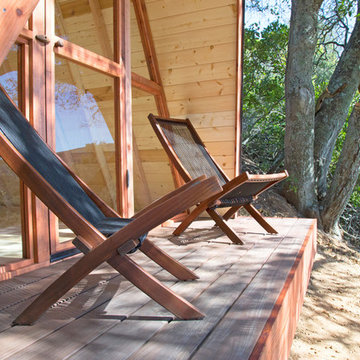
This 10x10' A-Frame cabin was prefabricated in sections in our shop, then assembled on a deck base built on site. The dwelling was framed and finished using redwood, douglas fir and pine, with a comp shingle roof and a full wall of windows on the western side. Overlooking the hills east of Cayucos and the Pacific coast, this structure makes for the perfect daytime retreat or camp-out spot! Photography by Joslyn Amato.
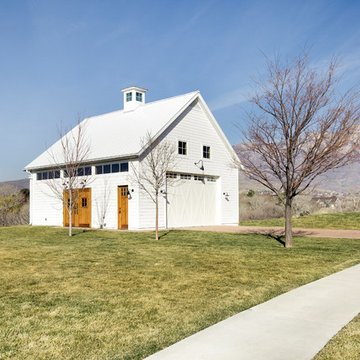
Meagan Larsen Photography
This is an example of an eclectic detached barn in Salt Lake City.
This is an example of an eclectic detached barn in Salt Lake City.
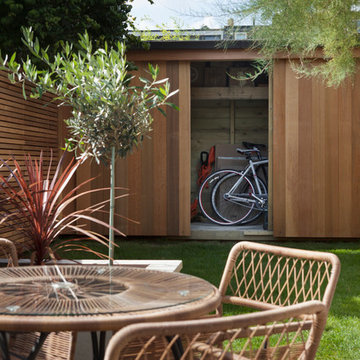
Nathalie Priem
Mid-sized contemporary detached shed and granny flat in London.
Mid-sized contemporary detached shed and granny flat in London.
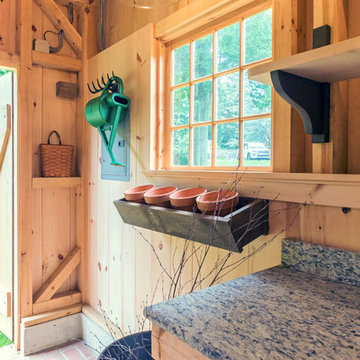
A wide open lawn provided the perfect setting for a beautiful backyard barn. The home owners, who are avid gardeners, wanted an indoor workshop and space to store supplies - and they didn’t want it to be an eyesore. During the contemplation phase, they came across a few barns designed by a company called Country Carpenters and fell in love with the charm and character of the structures. Since they had worked with us in the past, we were automatically the builder of choice!
Country Carpenters sent us the drawings and supplies, right down to the pre-cut lengths of lumber, and our carpenters put all the pieces together. In order to accommodate township rules and regulations regarding water run-off, we performed the necessary calculations and adjustments to ensure the final structure was built 6 feet shorter than indicated by the original plans.
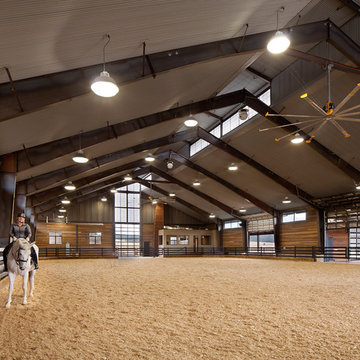
Riding arena.
This is an example of an expansive contemporary detached barn in Denver.
This is an example of an expansive contemporary detached barn in Denver.
Attached and Detached Shed and Granny Flat Design Ideas
7
