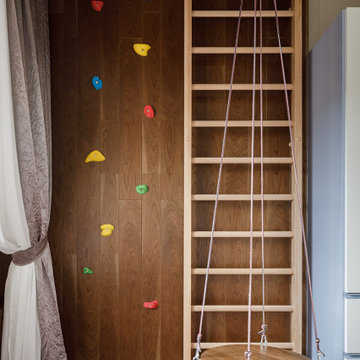Baby and Kids' Design Ideas
Refine by:
Budget
Sort by:Popular Today
1 - 20 of 141 photos
Item 1 of 3
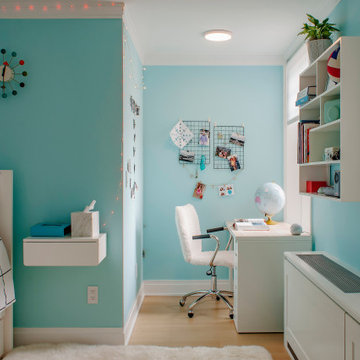
A colorful, fun kid's bedroom. Beautiful painted teal walls. White accented furniture. A custom floating side bed table. Floating, creative bookshelves. An amazing cork board painted the color of the walls and a nook for an office with a fun white desk facing the window. Built-in, custom radiator and air condition covers.
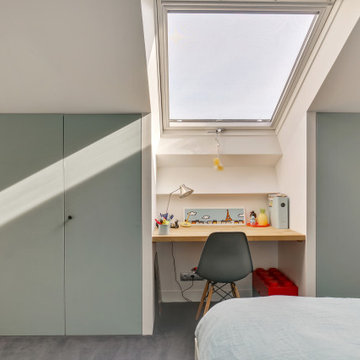
Projet d'une rénovation partielle d'une maison de 2 niveaux. L'ouverture de la cuisine vers la salle à manger à permis de gagner en luminosité, convivialité et en sensation de volume. Le blanc des façades apporte la lumière, le noir du sol, le contraste et la jonction avec le sol en parquet de la salle à manger, la chaleur. Le volume de la salle de bain est optimisé avec le Velux qui apporte une très belle lumière. Pour ce qui concerne la chambre d'enfant, nous avons travaillé la partie mansardée pour la création de tous les placards avec un bureau central sous le Velux. Le choix de la couleur des portes des placards apporte la douceur et la lumière.
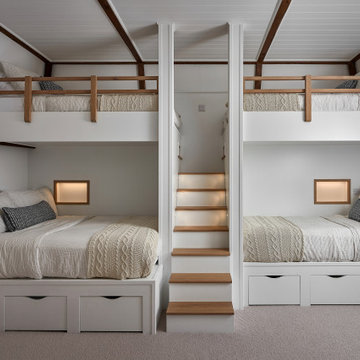
Inspiration for a beach style gender-neutral teen room in Hampshire with white walls, carpet, beige floor and exposed beam.
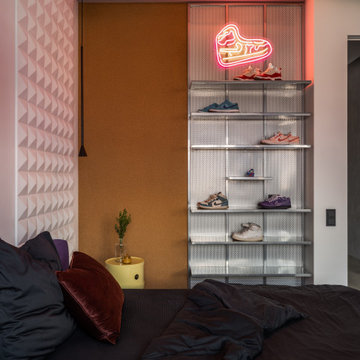
В каждой детской мы хотели подчеркнуть индивидуальность каждого ребенка каким то элементом, но при этом чтобы интерьер в целом был органичной частью общей концепции. Старшая девочка увлекается боксом, психологией и коллекционирует кроссовки. В ее комнате мы разместили боксерскую грушу, которая колоритно вписалась в минималистичный интерьер и стала его изюминкой.

Photo by Stoffer Photography
Photo of a large transitional kids' room for boys in Chicago with grey walls, light hardwood floors, brown floor, exposed beam and panelled walls.
Photo of a large transitional kids' room for boys in Chicago with grey walls, light hardwood floors, brown floor, exposed beam and panelled walls.

Photo of a mid-sized transitional gender-neutral kids' room in Moscow with beige walls, dark hardwood floors, brown floor, exposed beam and wallpaper.
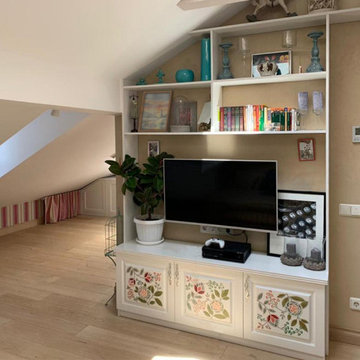
Photo of a large transitional kids' room for girls in Moscow with beige walls, painted wood floors, beige floor, exposed beam and wallpaper.
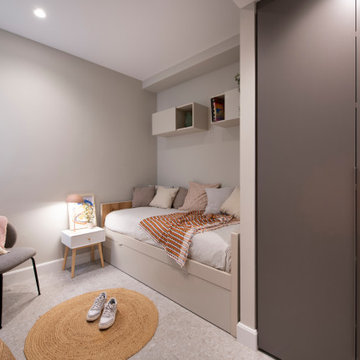
Inspiration for a mid-sized scandinavian gender-neutral kids' room in Barcelona with grey walls, porcelain floors, grey floor and exposed beam.

Design ideas for a large country kids' room for boys in Moscow with beige walls, medium hardwood floors, yellow floor, exposed beam and wood walls.
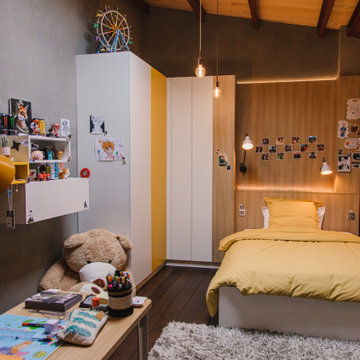
Design ideas for a large contemporary gender-neutral kids' room in Bordeaux with multi-coloured walls, dark hardwood floors and exposed beam.
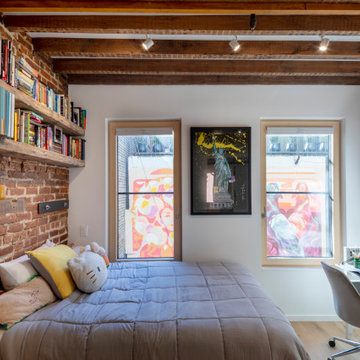
The full gut renovation included new bedrooms and passive house doors and windows for a hyper-efficient renovation.
Design ideas for an industrial kids' room for girls in New York with white walls, light hardwood floors, beige floor, exposed beam and brick walls.
Design ideas for an industrial kids' room for girls in New York with white walls, light hardwood floors, beige floor, exposed beam and brick walls.

Interior remodel of the 2nd floor opened up the floorplan to bring in light and create a game room space along with extra beds for sleeping. Also included on this level is a tv den, private guest bedroom with full bathroom.
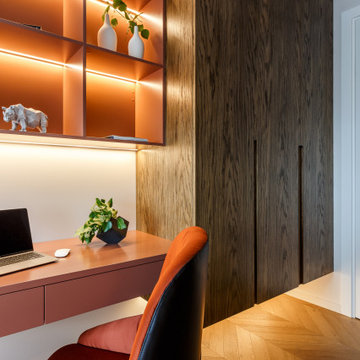
Design ideas for a mid-sized transitional kids' room for boys in Other with white walls, medium hardwood floors, beige floor, exposed beam and decorative wall panelling.
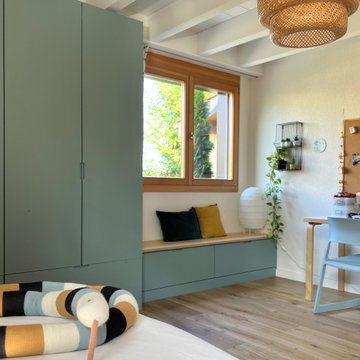
Inspiration for a mid-sized scandinavian kids' room for boys in Other with white walls, light hardwood floors, beige floor and exposed beam.
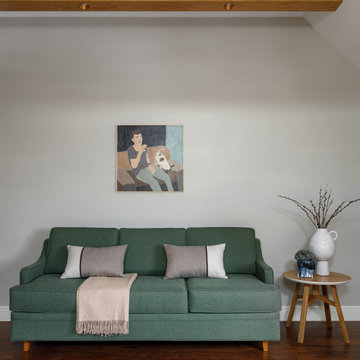
Inspiration for a mid-sized contemporary gender-neutral kids' room in Moscow with white walls, dark hardwood floors, brown floor, exposed beam and wallpaper.
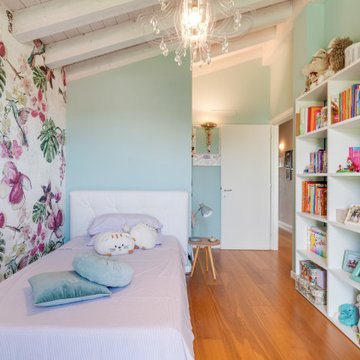
Camera singola bambina con muri color Tiffany e carta da parati London Art, con pavimento in legno di rovere verniciato, libreria e armadio laccati bianco. Lampadario Slamp
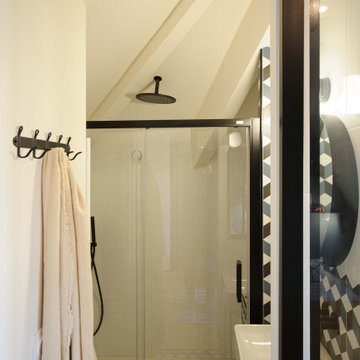
rénovation d'une pièce d'eau en salle de douche
Inspiration for a large industrial kids' room for boys in Paris with blue walls, light hardwood floors, beige floor and exposed beam.
Inspiration for a large industrial kids' room for boys in Paris with blue walls, light hardwood floors, beige floor and exposed beam.
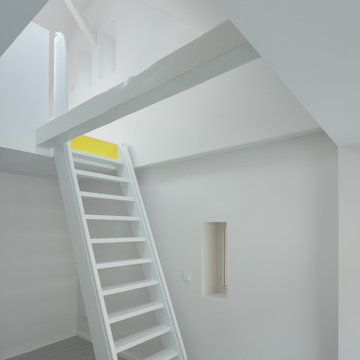
Foto: Marcus Ebener, Berlin
Mid-sized modern teen room in Berlin with white walls, light hardwood floors, grey floor and exposed beam for girls.
Mid-sized modern teen room in Berlin with white walls, light hardwood floors, grey floor and exposed beam for girls.
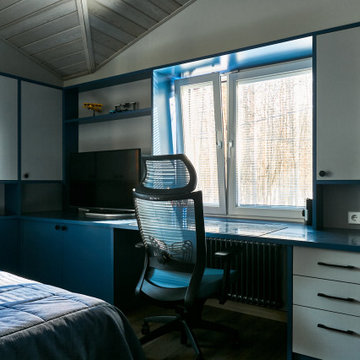
Large contemporary kids' room in Moscow with grey walls, medium hardwood floors, exposed beam, timber and wood for boys.
Baby and Kids' Design Ideas
1


