Baby and Kids' Design Ideas
Refine by:
Budget
Sort by:Popular Today
141 - 160 of 161 photos
Item 1 of 3
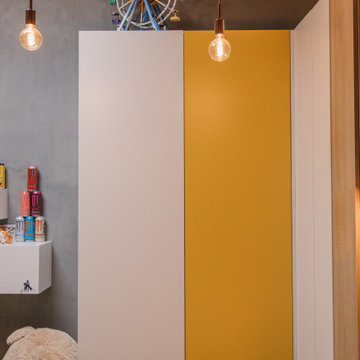
This is an example of a large contemporary gender-neutral kids' room in Bordeaux with multi-coloured walls, dark hardwood floors and exposed beam.
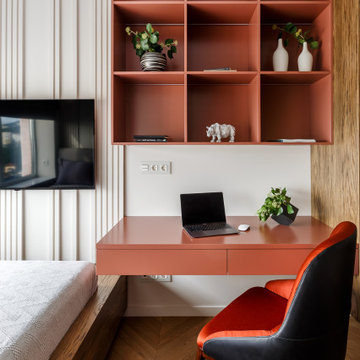
Mid-sized transitional kids' room in Other with white walls, medium hardwood floors, beige floor, exposed beam and decorative wall panelling for boys.
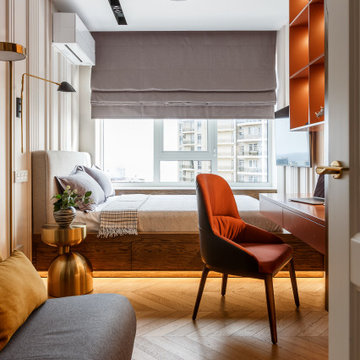
Inspiration for a mid-sized transitional kids' room for boys in Other with white walls, medium hardwood floors, beige floor, exposed beam and decorative wall panelling.
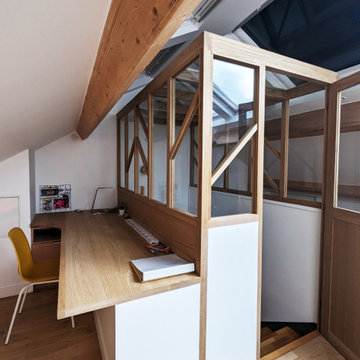
Détail : Une finition de lamelles de chêne a été positionnée sur la verrière afin d'ajouter du caractère à l'ensemble.
Photo of a large contemporary gender-neutral kids' room in Le Havre with white walls, light hardwood floors, beige floor, exposed beam and wallpaper.
Photo of a large contemporary gender-neutral kids' room in Le Havre with white walls, light hardwood floors, beige floor, exposed beam and wallpaper.
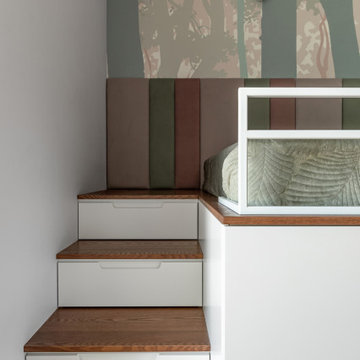
Детская комната для девочки подростка выполненная в зеленом и белых цветах с отделкой деревом и черной фурнитурой.
Комната тонирована на рабочее пространство, расположенное возле окна, зона для отдыха на пьедестале и гардеробную на входе.
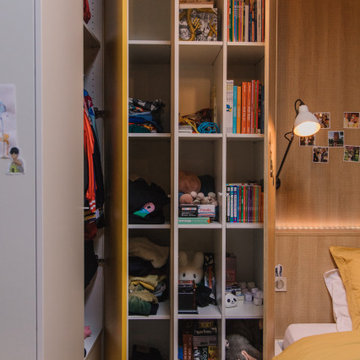
This is an example of a large contemporary gender-neutral kids' room in Bordeaux with multi-coloured walls, dark hardwood floors and exposed beam.
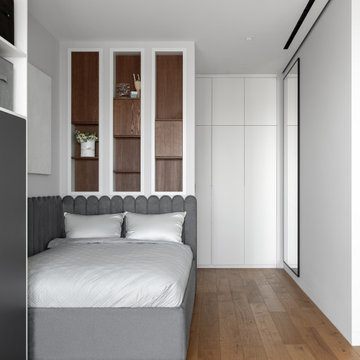
Детская комната для девочки подростка выполненная в сером и белых цветах с отделкой деревом и черной фурнитурой.
Комната зонирована на рабочее пространство, расположенное возле окна, зона для отдыха в середине комнаты и гардеробную на входе в детскую.
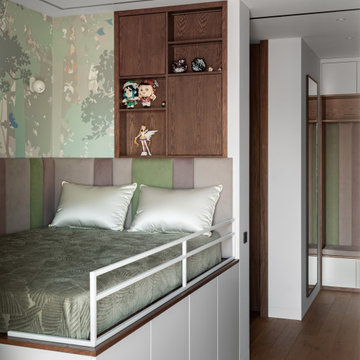
Детская комната для девочки подростка выполненная в зеленом и белых цветах с отделкой деревом и черной фурнитурой.
Комната тонирована на рабочее пространство, расположенное возле окна, зона для отдыха на пьедестале и гардеробную на входе.
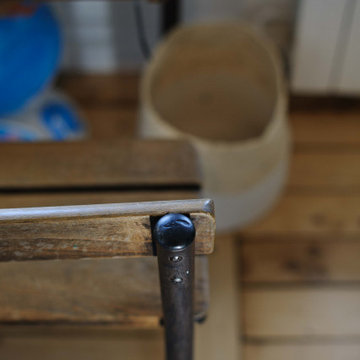
combles aménagées en studio
Design ideas for a large industrial kids' room for boys in Paris with blue walls, light hardwood floors, beige floor and exposed beam.
Design ideas for a large industrial kids' room for boys in Paris with blue walls, light hardwood floors, beige floor and exposed beam.
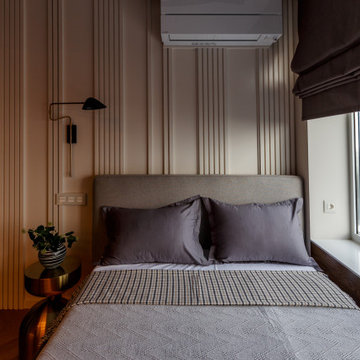
Mid-sized transitional kids' room in Other with white walls, medium hardwood floors, beige floor, exposed beam and decorative wall panelling for boys.
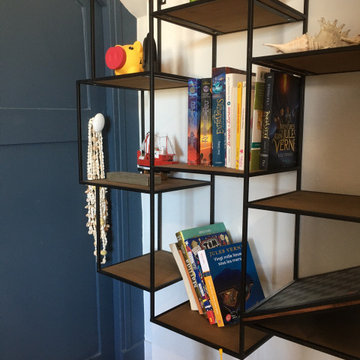
combles aménagées en studio
Inspiration for a large industrial kids' room for boys in Paris with blue walls, light hardwood floors, beige floor and exposed beam.
Inspiration for a large industrial kids' room for boys in Paris with blue walls, light hardwood floors, beige floor and exposed beam.
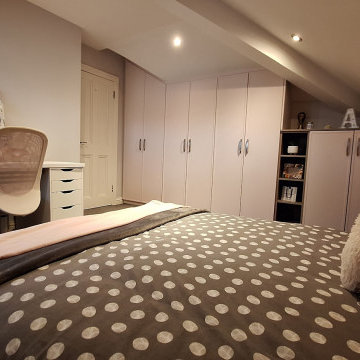
This pre-teen bedroom was designed to improve storage and to be flexible enough to meet all her needs as she grows up.
Inspiration for a mid-sized modern kids' room for girls in Dublin with multi-coloured walls, carpet, grey floor and exposed beam.
Inspiration for a mid-sized modern kids' room for girls in Dublin with multi-coloured walls, carpet, grey floor and exposed beam.
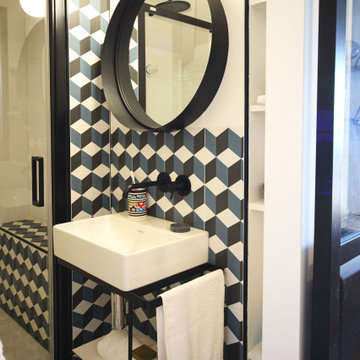
rénovation d'une pièce d'eau en salle de douche
Design ideas for a large industrial kids' room for boys in Paris with blue walls, light hardwood floors, beige floor and exposed beam.
Design ideas for a large industrial kids' room for boys in Paris with blue walls, light hardwood floors, beige floor and exposed beam.
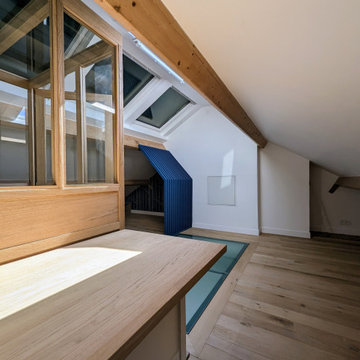
Le plateau du bureau vient s'intégrer à la boite et permet un grand plan de travail dégagé sans être pénalisé par la pente du toit.
L'espace reste dégagé pour d'autres activités sans venir empiéter sur le coin nuit qui lui dispose d'une zone complétement à part, axée sur l'architecture du bâtiment.
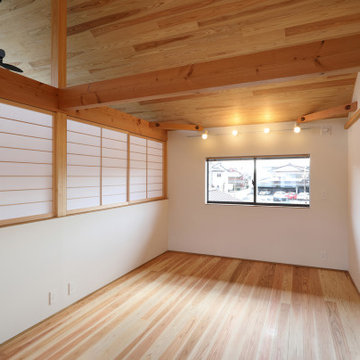
四季の舎 -薪ストーブと自然の庭-|Studio tanpopo-gumi
|撮影|野口 兼史
何気ない日々の日常の中に、四季折々の風景を感じながら家族の時間をゆったりと愉しむ住まい。
2階子供部屋から 階段ホールを挟んで、もう一方の子供部屋をのぞむ。障子を開け放すと家族の気配を感じる大きな一つの空間になっている。
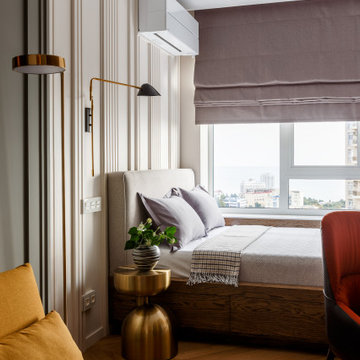
Inspiration for a mid-sized transitional kids' room for boys in Other with white walls, medium hardwood floors, beige floor, exposed beam and decorative wall panelling.
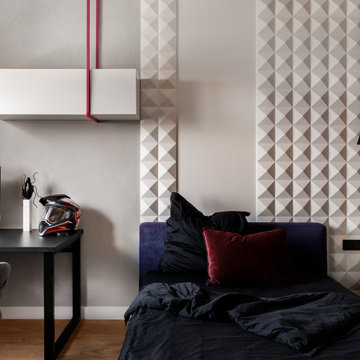
В каждой детской мы хотели подчеркнуть индивидуальность каждого ребенка каким то элементом, но при этом чтобы интерьер в целом был органичной частью общей концепции. Старшая девочка увлекается боксом, психологией и коллекционирует кроссовки. В ее комнате мы разместили боксерскую грушу, которая колоритно вписалась в минималистичный интерьер и стала его изюминкой.
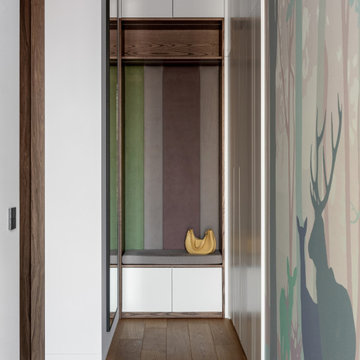
Детская комната для девочки подростка выполненная в зеленом и белых цветах с отделкой деревом и черной фурнитурой.
Комната тонирована на рабочее пространство, расположенное возле окна, зона для отдыха на пьедестале и гардеробную на входе.
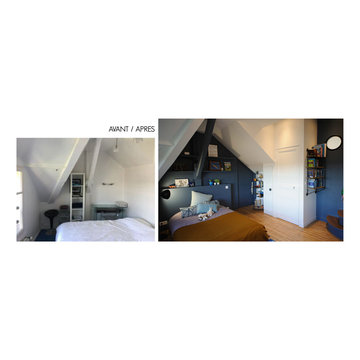
re-cloisonnement pour créer une chambre spacieuse dans les combles
This is an example of a large industrial kids' room for boys in Paris with blue walls, light hardwood floors, beige floor and exposed beam.
This is an example of a large industrial kids' room for boys in Paris with blue walls, light hardwood floors, beige floor and exposed beam.
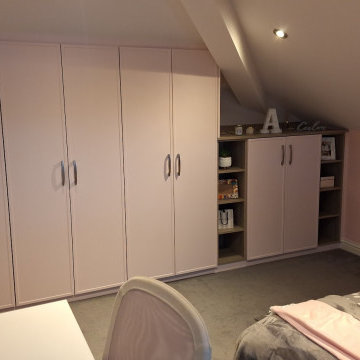
Built-in wardrobes has to deal with multiple ceiling angles in this space. However, the end product is fantastic and well worth the investment.
Mid-sized modern kids' room in Dublin with multi-coloured walls, carpet, grey floor and exposed beam for girls.
Mid-sized modern kids' room in Dublin with multi-coloured walls, carpet, grey floor and exposed beam for girls.
Baby and Kids' Design Ideas
8

