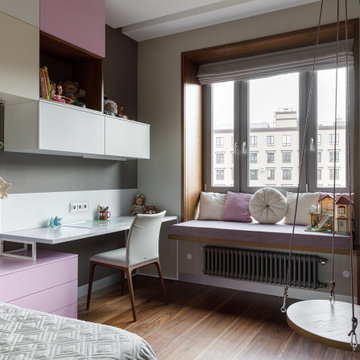Baby and Kids' Design Ideas
Refine by:
Budget
Sort by:Popular Today
81 - 100 of 161 photos
Item 1 of 3
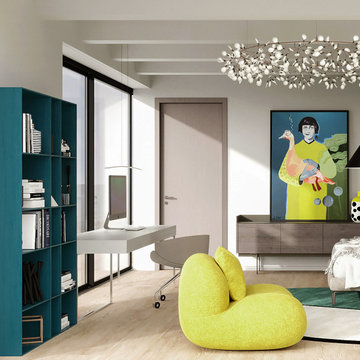
Рабочее место
Photo of a teen room for girls in Other with white walls, light hardwood floors, beige floor and exposed beam.
Photo of a teen room for girls in Other with white walls, light hardwood floors, beige floor and exposed beam.
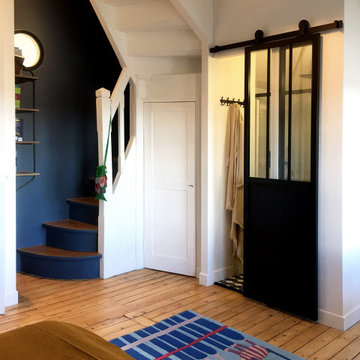
combles aménagées en studio
This is an example of a large industrial kids' room for boys in Paris with blue walls, light hardwood floors, beige floor and exposed beam.
This is an example of a large industrial kids' room for boys in Paris with blue walls, light hardwood floors, beige floor and exposed beam.
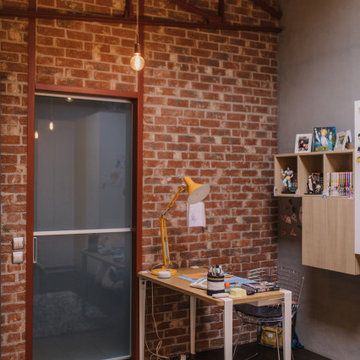
Design ideas for a large contemporary gender-neutral kids' room in Bordeaux with multi-coloured walls, dark hardwood floors and exposed beam.
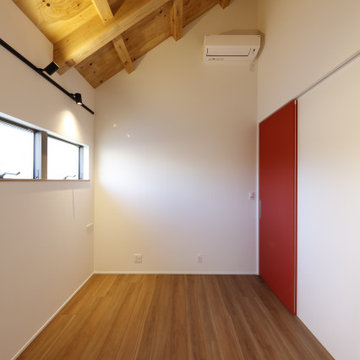
Inspiration for a mid-sized contemporary kids' room for girls in Other with white walls, plywood floors, brown floor, exposed beam and wallpaper.
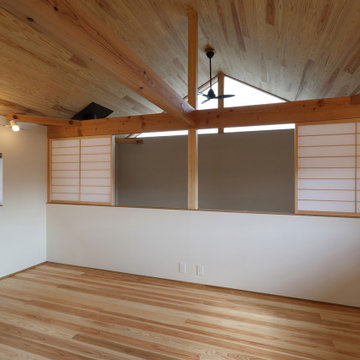
四季の舎 -薪ストーブと自然の庭-|Studio tanpopo-gumi
|撮影|野口 兼史
何気ない日々の日常の中に、四季折々の風景を感じながら家族の時間をゆったりと愉しむ住まい。
2階子供部屋から 階段ホールを挟んで、もう一方の子供部屋をのぞむ。障子を開け放すと家族の気配を感じる大きな一つの空間になっている。
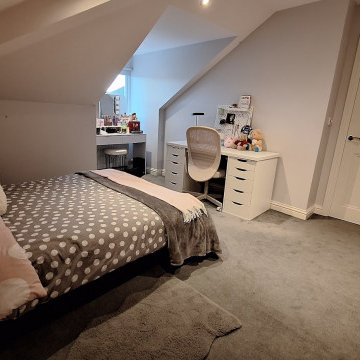
This pre-teen bedroom was designed to improve storage and to be flexible enough to meet all her needs as she grows up.
Mid-sized modern kids' room in Dublin with multi-coloured walls, carpet, grey floor and exposed beam for girls.
Mid-sized modern kids' room in Dublin with multi-coloured walls, carpet, grey floor and exposed beam for girls.
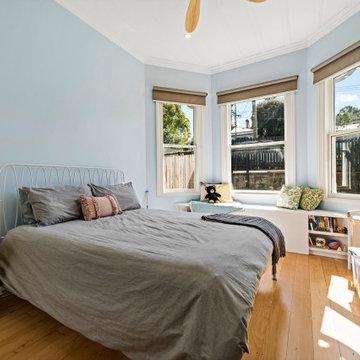
This charming light-filled bedroom is delightful. With its bay window and boxed window seat with built-in storage and bookshelves. The sash windows bring all the character feels tagged in with the battened ceiling. The calm blue colour makes you feel like curling up and reading a book in the sun.
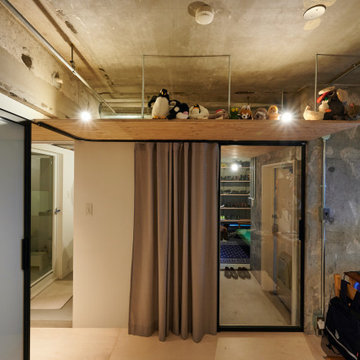
子ども部屋は出入口が2つあり、通り抜けることもできます。通り抜ける通路となる部分の天井を木の合板でつくり、その上を棚として使える様にしています。ガラス戸で仕切られていますが、みんなのいるリビングやダイニングと距離があるので独立感があります。子供が独り立ちした後もこの部屋が仲間外れにならない様にしています。
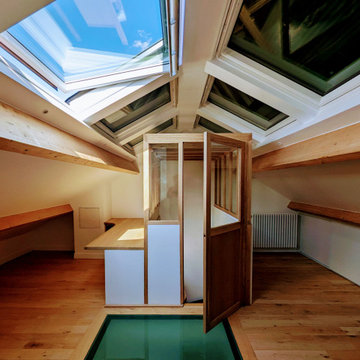
Afin d'isoler la chambre sous combles de la cage d'escaliers, l'accès a été repensé pour y positionner une verrière sur mesure, entièrement en bois.
Le plateau du bureau vient s'intégrer à la boite et permet un grand plan de travail dégagé sans être pénalisé par la pente du toit.
En miroir de l'autre côté sont installés des rangements avec portes coulissantes.
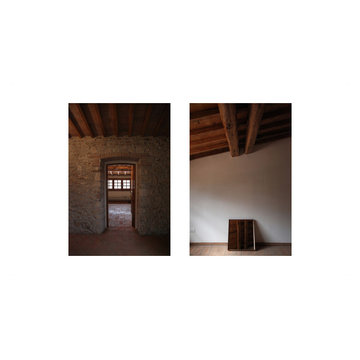
Design ideas for a mid-sized country gender-neutral kids' room in Other with white walls, terra-cotta floors, red floor and exposed beam.
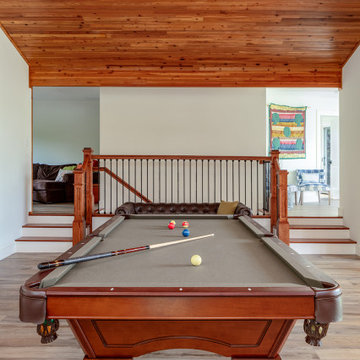
Interior remodel of the 2nd floor opened up the floorplan to bring in light and create a game room space along with extra beds for sleeping. Also included on this level is a tv den, private guest bedroom with full bathroom.
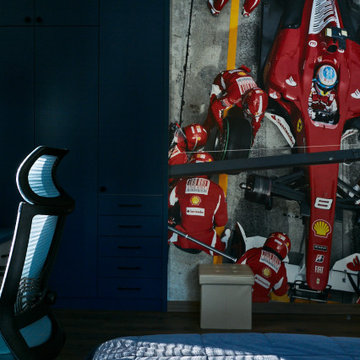
Design ideas for a large contemporary kids' room for boys in Moscow with grey walls, medium hardwood floors, exposed beam, timber and wood.
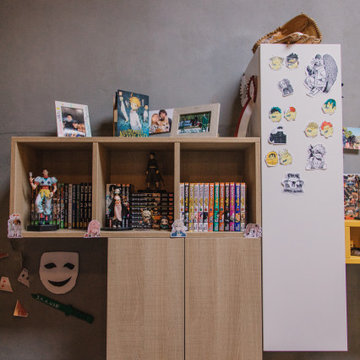
Design ideas for a large contemporary gender-neutral kids' room in Bordeaux with multi-coloured walls, dark hardwood floors and exposed beam.
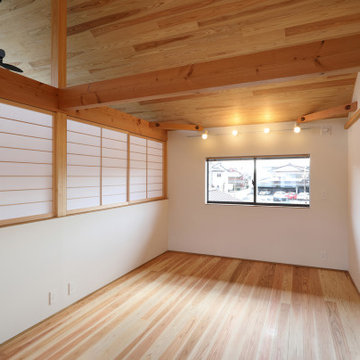
四季の舎 -薪ストーブと自然の庭-|Studio tanpopo-gumi
|撮影|野口 兼史
何気ない日々の日常の中に、四季折々の風景を感じながら家族の時間をゆったりと愉しむ住まい。
2階子供部屋から 階段ホールを挟んで、もう一方の子供部屋をのぞむ。障子を開け放すと家族の気配を感じる大きな一つの空間になっている。
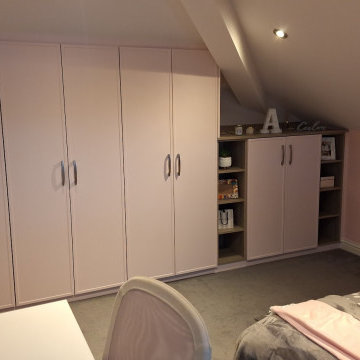
Built-in wardrobes has to deal with multiple ceiling angles in this space. However, the end product is fantastic and well worth the investment.
Mid-sized modern kids' room in Dublin with multi-coloured walls, carpet, grey floor and exposed beam for girls.
Mid-sized modern kids' room in Dublin with multi-coloured walls, carpet, grey floor and exposed beam for girls.
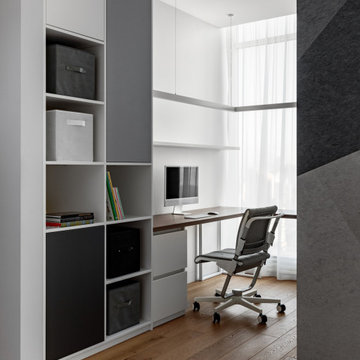
Детская комната для девочки подростка выполненная в сером и белых цветах с отделкой деревом и черной фурнитурой.
Комната зонирована на рабочее пространство, расположенное возле окна, зона для отдыха в середине комнаты и гардеробную на входе в детскую.
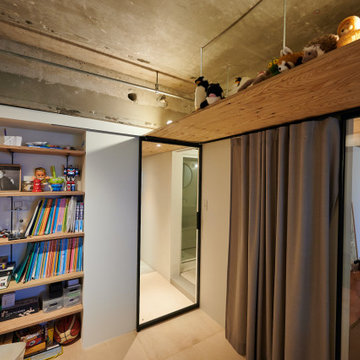
子ども部屋は出入口が2つあり、通り抜けることもできます。通り抜ける通路となる部分の天井を木の合板でつくり、その上を棚として使える様にしています。ガラス戸で仕切られていますが、みんなのいるリビングやダイニングと距離があるので独立感があります。子供が独り立ちした後もこの部屋が仲間外れにならない様にしています。
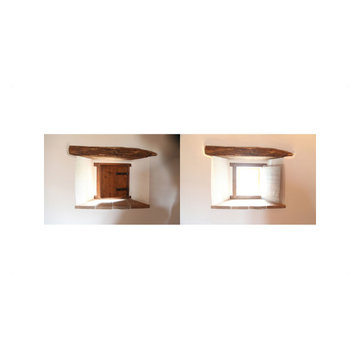
Photo of a mid-sized country gender-neutral kids' room in Other with white walls, terra-cotta floors, red floor and exposed beam.
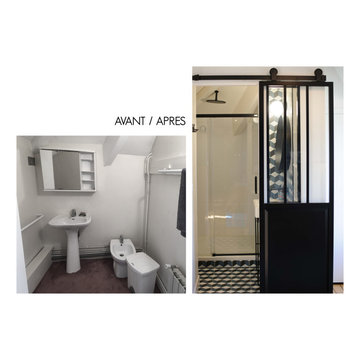
rénovation d'une pièce d'eau en salle de douche
This is an example of a large industrial kids' room for boys in Paris with blue walls, light hardwood floors, beige floor and exposed beam.
This is an example of a large industrial kids' room for boys in Paris with blue walls, light hardwood floors, beige floor and exposed beam.
Baby and Kids' Design Ideas
5


