Baby and Kids' Design Ideas
Refine by:
Budget
Sort by:Popular Today
61 - 80 of 1,620 photos
Item 1 of 3

Les propriétaires ont hérité de cette maison de campagne datant de l'époque de leurs grands parents et inhabitée depuis de nombreuses années. Outre la dimension affective du lieu, il était difficile pour eux de se projeter à y vivre puisqu'ils n'avaient aucune idée des modifications à réaliser pour améliorer les espaces et s'approprier cette maison. La conception s'est faite en douceur et à été très progressive sur de longs mois afin que chacun se projette dans son nouveau chez soi. Je me suis sentie très investie dans cette mission et j'ai beaucoup aimé réfléchir à l'harmonie globale entre les différentes pièces et fonctions puisqu'ils avaient à coeur que leur maison soit aussi idéale pour leurs deux enfants.
Caractéristiques de la décoration : inspirations slow life dans le salon et la salle de bain. Décor végétal et fresques personnalisées à l'aide de papier peint panoramiques les dominotiers et photowall. Tapisseries illustrées uniques.
A partir de matériaux sobres au sol (carrelage gris clair effet béton ciré et parquet massif en bois doré) l'enjeu à été d'apporter un univers à chaque pièce à l'aide de couleurs ou de revêtement muraux plus marqués : Vert / Verte / Tons pierre / Parement / Bois / Jaune / Terracotta / Bleu / Turquoise / Gris / Noir ... Il y a en a pour tout les gouts dans cette maison !
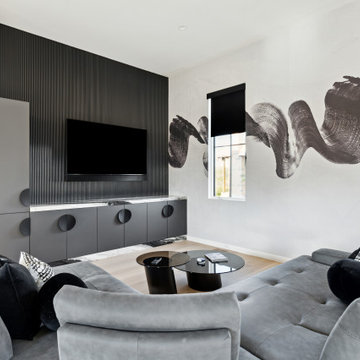
Inspiration for a large modern gender-neutral kids' room in Charleston with white walls, light hardwood floors and wallpaper.
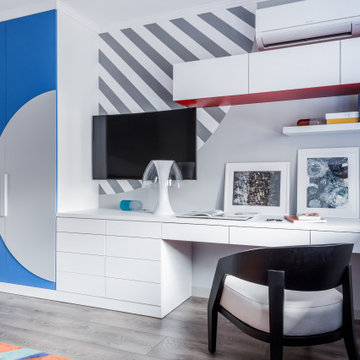
Design ideas for a large contemporary gender-neutral kids' room in Other with medium hardwood floors, recessed, wallpaper, multi-coloured walls and grey floor.
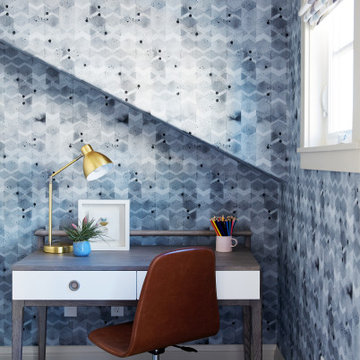
Photo of a small transitional gender-neutral kids' study room in Boston with grey floor, blue walls and wallpaper.
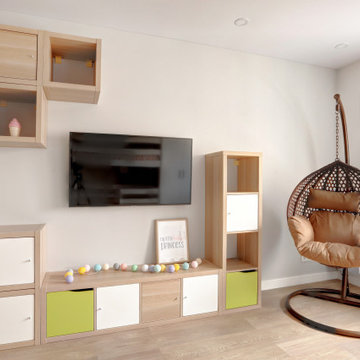
Детская комната в минималистичном стиле, с двухэтажной кроватью и шкафами вдоль стен. Телевизор, деревянные полки, кресло-гамак. Кровать в нише.
Children's room in a minimalist style, with a bunk bed and wardrobes along the walls. TV, wooden shelves, hammock chair. Bed in a niche.
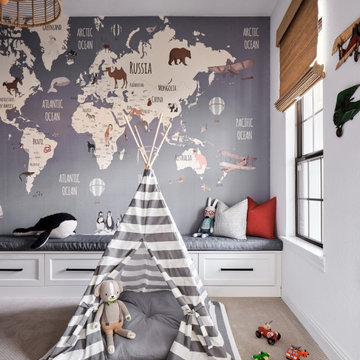
Our clients desired a fun and whimsical space for their boys playroom, but wanted it to be gender neutral for possible future children. We started with this fun map of the world wallpaper mural and designed a custom built in storage bench beneath it to easily tuck toys away. A custom bench seat cushion and bright throw pillows make it a cozy spot to curl up with a book. Custom bookshelves hold lots of favorite kids books, while a chalk board wall encourages fun and imagination. A play table and bright red chairs tie into the red bench pillows. Finally, a fun striped play tent completes the space and a woven chandelier adds the finishing touch.
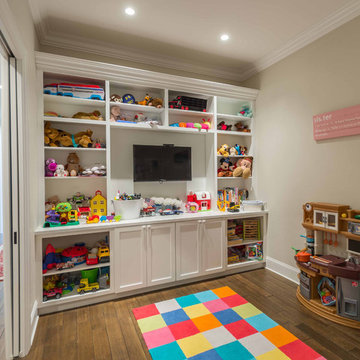
This 6,000sf luxurious custom new construction 5-bedroom, 4-bath home combines elements of open-concept design with traditional, formal spaces, as well. Tall windows, large openings to the back yard, and clear views from room to room are abundant throughout. The 2-story entry boasts a gently curving stair, and a full view through openings to the glass-clad family room. The back stair is continuous from the basement to the finished 3rd floor / attic recreation room.
The interior is finished with the finest materials and detailing, with crown molding, coffered, tray and barrel vault ceilings, chair rail, arched openings, rounded corners, built-in niches and coves, wide halls, and 12' first floor ceilings with 10' second floor ceilings.
It sits at the end of a cul-de-sac in a wooded neighborhood, surrounded by old growth trees. The homeowners, who hail from Texas, believe that bigger is better, and this house was built to match their dreams. The brick - with stone and cast concrete accent elements - runs the full 3-stories of the home, on all sides. A paver driveway and covered patio are included, along with paver retaining wall carved into the hill, creating a secluded back yard play space for their young children.
Project photography by Kmieick Imagery.
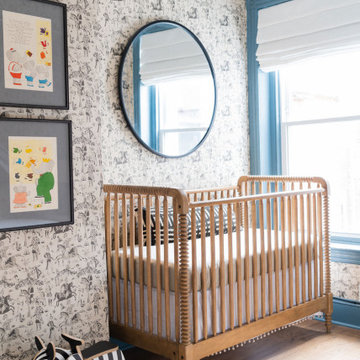
Design ideas for a transitional gender-neutral nursery in Jacksonville with grey walls, medium hardwood floors, brown floor and wallpaper.
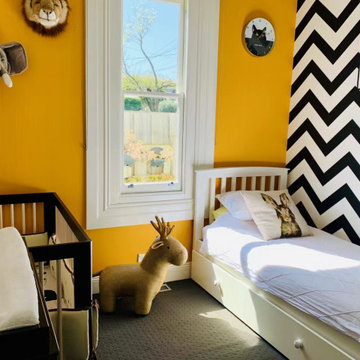
I would like a cheerful room for my baby and chose bright mustard yellow as the main colour. In the meantime, as I learned baby only can tell black & white colour for a while, I chose black wallpaper for the rest two walls. I am worried it's too bold, but after putting them all on, I am pretty happy with the result. And of course, yellow and black normally go well together.
The cot and Change table is Babyletto Lolly brand. Package price $1500;
The single bed is passed down from a friend. I bought the draw knobs from Etsy;
Animal Heads Deco bought on RoyalDesign. $80 each;
Clock, paintings and other small deco all bought from Taobao.
As an amateur, I am pretty happy with the end result, and I believe the same with my baby. Hope you like it too :)
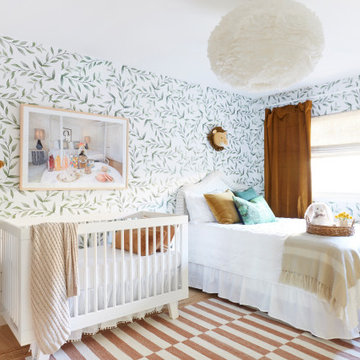
Photo of a transitional gender-neutral nursery in Los Angeles with multi-coloured walls, light hardwood floors, brown floor and wallpaper.
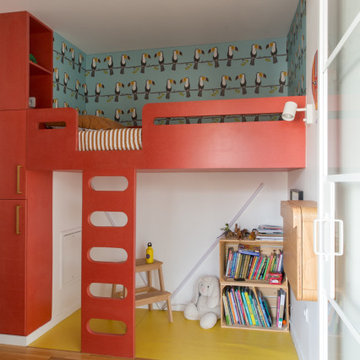
Photo of a small midcentury gender-neutral kids' bedroom for kids 4-10 years old in Paris with white walls, linoleum floors, yellow floor and wallpaper.
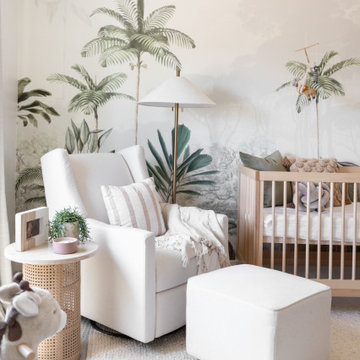
Monterosa Street Nursery
This is an example of a modern gender-neutral nursery in Phoenix with white walls, carpet, beige floor and wallpaper.
This is an example of a modern gender-neutral nursery in Phoenix with white walls, carpet, beige floor and wallpaper.
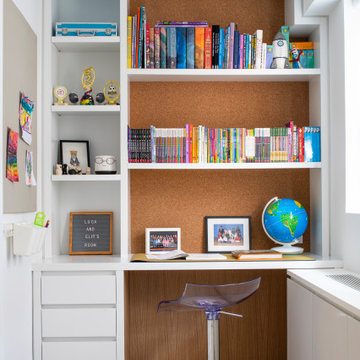
Design ideas for a mid-sized contemporary gender-neutral kids' bedroom for kids 4-10 years old in New York with blue walls, carpet, beige floor and wallpaper.
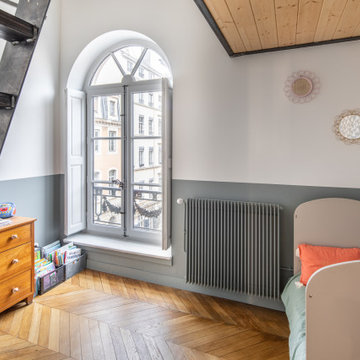
Suivant le projet de l’architecte Alice Magnan, nous avons :
Redessiné les espaces des pièces de vie parents, enfants et bureau
Créé une nouvelle salle de bain parentale
Créé des verrières en bois de chêne cintrées sur-mesure, avec charnières invisibles
Rénové les parquets anciens en pointe de Hongrie
Rénové complètement la cuisine
Réalisé une mezzanine acier sur-mesure, avec des garde-corps en filet
Remplacé des fenêtres par des fenêtres à imposte en demi-lune et fermetures à espagnolette
Le charme de l’ancien a été magnifié, avec au final un appartement lumineux et singulier.
Photos de Pierre Coussié
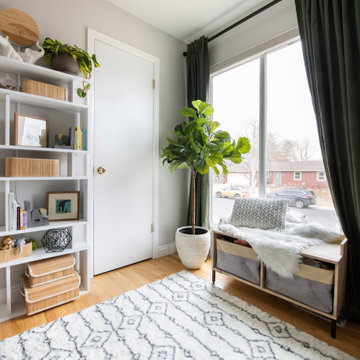
Gender neutral safari themed nursery inspired by parents travels to Africa.
Design ideas for a small eclectic gender-neutral nursery in Denver with beige walls, light hardwood floors and wallpaper.
Design ideas for a small eclectic gender-neutral nursery in Denver with beige walls, light hardwood floors and wallpaper.
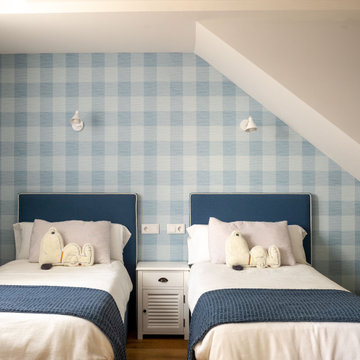
Photo of a mid-sized transitional gender-neutral kids' bedroom in Bilbao with blue walls, medium hardwood floors, brown floor and wallpaper.
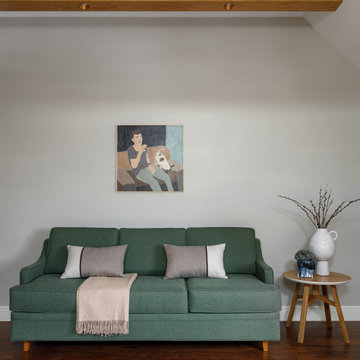
Inspiration for a mid-sized contemporary gender-neutral kids' room in Moscow with white walls, dark hardwood floors, brown floor, exposed beam and wallpaper.
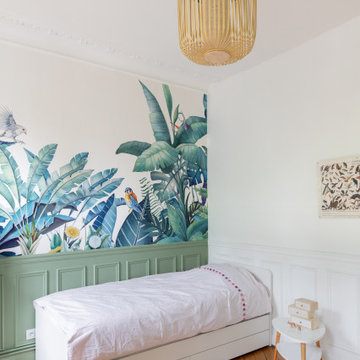
Design ideas for a mid-sized gender-neutral kids' room in Paris with white walls, medium hardwood floors, brown floor and wallpaper.
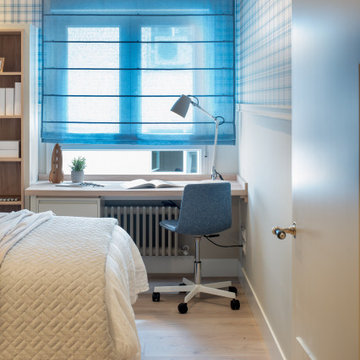
Reforma integral Sube Interiorismo www.subeinteriorismo.com
Fotografía Biderbost Photo
Design ideas for a mid-sized transitional gender-neutral kids' room in Bilbao with blue walls, laminate floors, brown floor and wallpaper.
Design ideas for a mid-sized transitional gender-neutral kids' room in Bilbao with blue walls, laminate floors, brown floor and wallpaper.
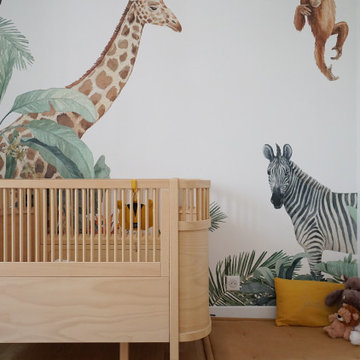
Détail de la chambre bébé.
Parquet et papier-peint panoramique au motif animalier.
Inspiration for a mid-sized contemporary gender-neutral nursery in Paris with white walls, light hardwood floors, beige floor and wallpaper.
Inspiration for a mid-sized contemporary gender-neutral nursery in Paris with white walls, light hardwood floors, beige floor and wallpaper.
Baby and Kids' Design Ideas
4

