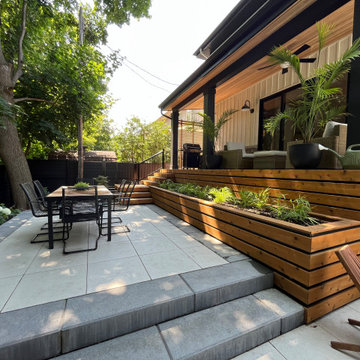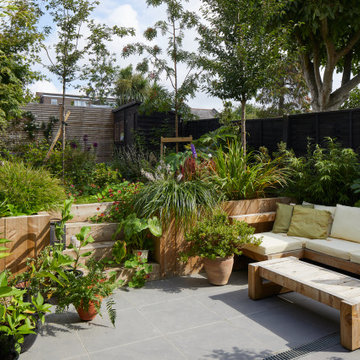Backyard and Courtyard Patio Design Ideas
Refine by:
Budget
Sort by:Popular Today
201 - 220 of 161,876 photos
Item 1 of 3
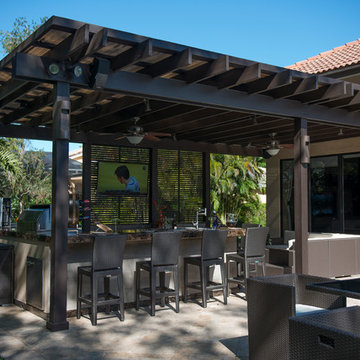
A complete contemporary backyard project was taken to another level of design. This amazing backyard was completed in the beginning of 2013 in Weston, Florida.
The project included an Outdoor Kitchen with equipment by Lynx, and finished with Emperador Light Marble and a Spanish stone on walls. Also, a 32” X 16” wooden pergola attached to the house with a customized wooden wall for the TV on a structured bench with the same finishes matching the Outdoor Kitchen. The project also consist of outdoor furniture by The Patio District, pool deck with gold travertine material, and an ivy wall with LED lights and custom construction with Black Absolute granite finish and grey stone on walls.
For more information regarding this or any other of our outdoor projects please visit our website at www.luxapatio.com where you may also shop online. You can also visit our showroom located in the Doral Design District (3305 NW 79 Ave Miami FL. 33122) or contact us at 305-477-5141.
URL http://www.luxapatio.com
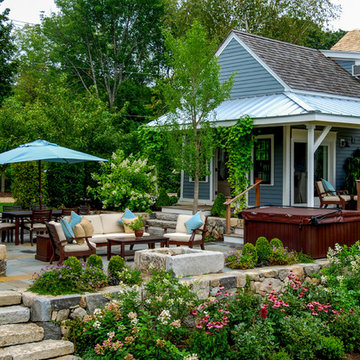
Full color bluestone patio with American granite walls, antique granite steps, and custom antique granite fire pit.
Mid-sized country backyard patio in Boston with a fire feature, natural stone pavers and no cover.
Mid-sized country backyard patio in Boston with a fire feature, natural stone pavers and no cover.
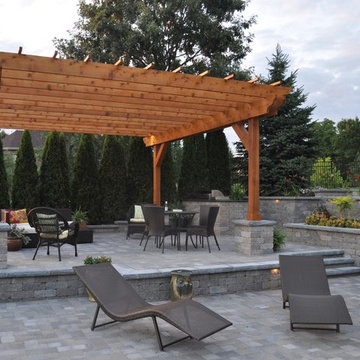
This two-tiered space offers lower level seating near the swimming pool and upper level seating for a view of the Illinois River. Planter boxes with annuals, perennials and container plantings warm the space. The retaining walls add additional seating space and a small grill enclosure is tucked away in the corner.
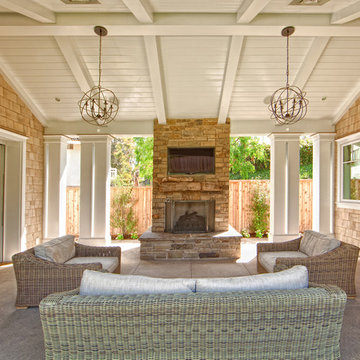
outdoor living area
Photo of a mid-sized traditional courtyard patio in Orange County with concrete slab and a roof extension.
Photo of a mid-sized traditional courtyard patio in Orange County with concrete slab and a roof extension.
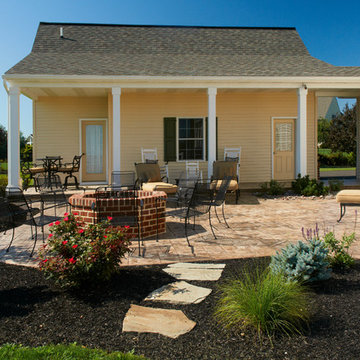
This large stone patio with a built in fire-pit is perfect for entertaining guests day or night.
Traditional backyard patio in Philadelphia with a fire feature.
Traditional backyard patio in Philadelphia with a fire feature.
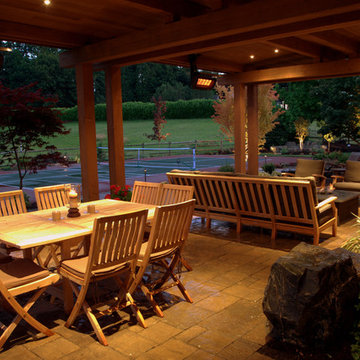
Photo of a large traditional backyard patio in Seattle with natural stone pavers, an outdoor kitchen and a gazebo/cabana.
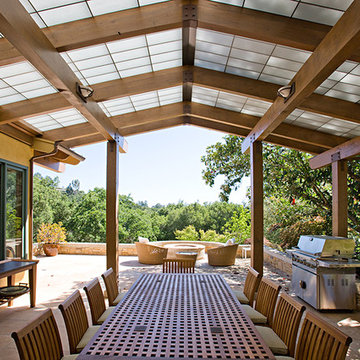
Design ideas for a mid-sized contemporary backyard patio in San Francisco with a roof extension.
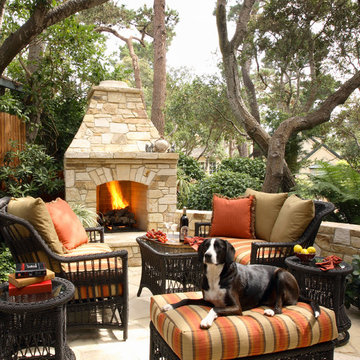
This is an example of a mid-sized traditional backyard patio in San Francisco with a fire feature, natural stone pavers and no cover.
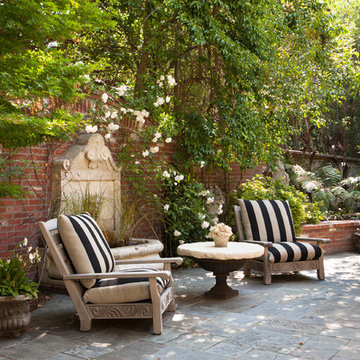
© Lauren Devon www.laurendevon.com
Mid-sized traditional courtyard patio in San Francisco with a water feature and natural stone pavers.
Mid-sized traditional courtyard patio in San Francisco with a water feature and natural stone pavers.
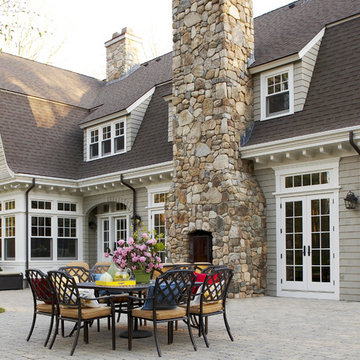
Roof Color: Weathered Wood
Siding Color: Benjamin Moore matched to C2 Paint's Wood Ash Color.
This is an example of a large traditional backyard patio in Boston with concrete pavers and no cover.
This is an example of a large traditional backyard patio in Boston with concrete pavers and no cover.
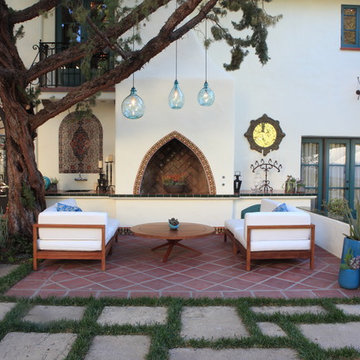
The simplicity of the furnishings allow the home's detail to take center stage, while Saltillo tile creates defined space for the lounge.
Furnishings and Pendant Lights from Cisco Home, Los Angeles
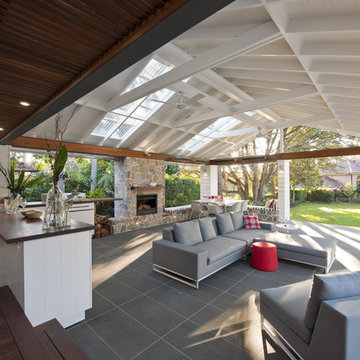
The Pavilion is a contemporary outdoor living addition to a Federation house in Roseville, NSW.
The existing house sits on a 1550sqm block of land and is a substantial renovated two storey family home. The 900sqm north facing rear yard slopes gently down from the back of the house and is framed by mature deciduous trees.
The client wanted to create something special “out the back”, to replace an old timber pergola and update the pebblecrete pool, surrounded by uneven brick paving and tubular pool fencing.
After years living in Asia, the client’s vision was for a year round, comfortable outdoor living space; shaded from the hot Australian sun, protected from the rain, and warmed by an outdoor fireplace and heaters during the cooler Sydney months.
The result is large outdoor living room, which provides generous space for year round outdoor living and entertaining and connects the house to both the pool and the deep back yard.
The Pavilion at Roseville is a new in-between space, blurring the distinction between inside and out. It celebrates the contemporary culture of outdoor living, gathering friends & family outside, around the bbq, pool and hearth.
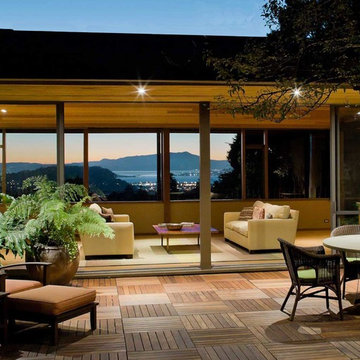
Indoor-outdoor courtyard, living room in mid-century-modern home. Living room with expansive views of the San Francisco Bay, with wood ceilings and floor to ceiling sliding doors. Courtyard with round dining table and wicker patio chairs, orange lounge chair and wood side table. Large potted plants on teak deck tiles in the Berkeley hills, California.
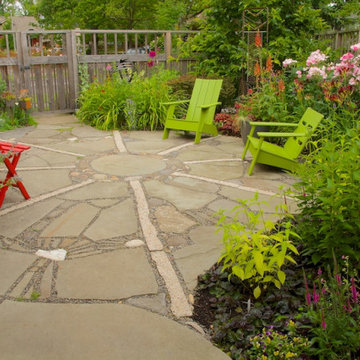
tall plants surround a mixed media patio of flagstone, cut and upcycled concrete, and favorite rocks from the client's collection.
Welded steel artwork by Indio Metal Arts
Installation by J Walter Landscape & Irrigation
Photo by Janet Loughrey
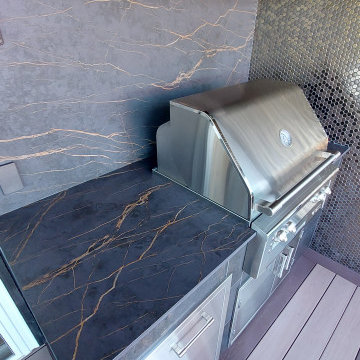
Gorgeous outdoor kitchen with bronze hexagon tile and Dekton Laurent walls, with bronze tones in the outdoor kitchen veneer and Dekton countertop. Making the most out of limited space!
Ceiling is Longboard soffit, complete with overhead patio heater for year round grilling enjoyment.
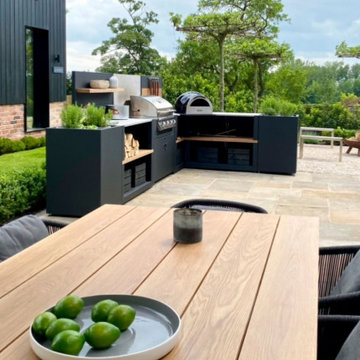
Set in Macclesfield Cheshire, this beautiful L shaped outdoor kitchen, features a Gas BBQ and Delivita Pizza Oven. The stunning Iroko wood adds a contemporary flair to the sleek design and a convenient shelf to help keep the workspaces clear. The open frontage cabinets give easy access to the tools, whilst protecting them from the elements.
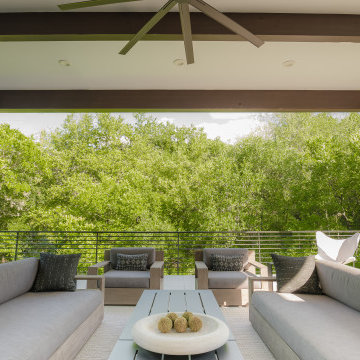
The oversized sofas are the focus of the pool patio, which sits at the edge of the forest canopy. The pool + patio addition takes many cues from the surroundings.
See the Ink+Well project, a modern home addition on a steep, creek-front hillside.
https://www.hush.house/portfolio/ink-well
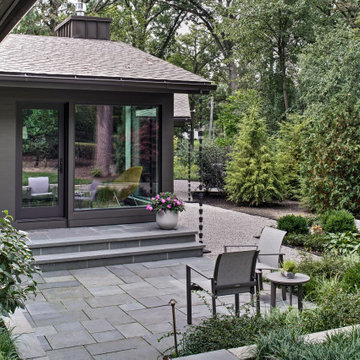
Design ideas for a small transitional backyard patio in Chicago with natural stone pavers.
Backyard and Courtyard Patio Design Ideas
11
