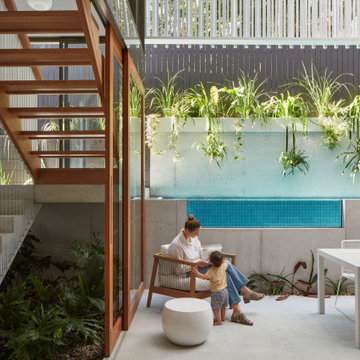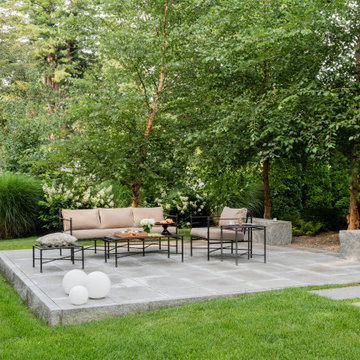Backyard and Courtyard Patio Design Ideas
Refine by:
Budget
Sort by:Popular Today
1 - 20 of 161,814 photos
Item 1 of 3

Design ideas for a large contemporary backyard patio in Melbourne with an outdoor kitchen, natural stone pavers and a roof extension.

This is an example of a large contemporary backyard patio in Perth with an outdoor kitchen, concrete slab and a roof extension.

Outdoor dining area
This is an example of a mid-sized contemporary courtyard patio in Melbourne with concrete slab and a roof extension.
This is an example of a mid-sized contemporary courtyard patio in Melbourne with concrete slab and a roof extension.

Central to the success of this project is the seamless link between interior and exterior zones. The external zones free-flow off the interior to create a sophisticated yet secluded space to lounge, entertain and dine.

Hood House is a playful protector that respects the heritage character of Carlton North whilst celebrating purposeful change. It is a luxurious yet compact and hyper-functional home defined by an exploration of contrast: it is ornamental and restrained, subdued and lively, stately and casual, compartmental and open.
For us, it is also a project with an unusual history. This dual-natured renovation evolved through the ownership of two separate clients. Originally intended to accommodate the needs of a young family of four, we shifted gears at the eleventh hour and adapted a thoroughly resolved design solution to the needs of only two. From a young, nuclear family to a blended adult one, our design solution was put to a test of flexibility.
The result is a subtle renovation almost invisible from the street yet dramatic in its expressive qualities. An oblique view from the northwest reveals the playful zigzag of the new roof, the rippling metal hood. This is a form-making exercise that connects old to new as well as establishing spatial drama in what might otherwise have been utilitarian rooms upstairs. A simple palette of Australian hardwood timbers and white surfaces are complimented by tactile splashes of brass and rich moments of colour that reveal themselves from behind closed doors.
Our internal joke is that Hood House is like Lazarus, risen from the ashes. We’re grateful that almost six years of hard work have culminated in this beautiful, protective and playful house, and so pleased that Glenda and Alistair get to call it home.
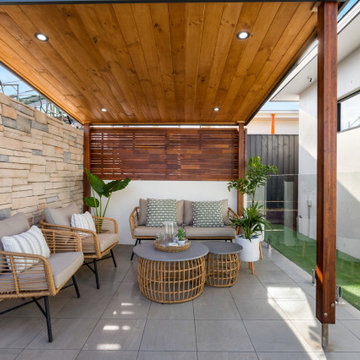
This is an example of a mid-sized contemporary backyard patio in Brisbane with an outdoor kitchen, tile and a gazebo/cabana.
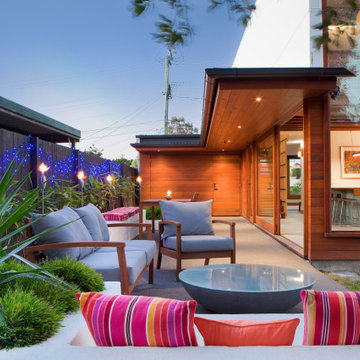
Photo of a mid-sized contemporary backyard patio in Brisbane with a fire feature, gravel and an awning.

Bespoke wooden circular table and bench built in to retaining wall with cantilevered metal steps.
Design ideas for a small contemporary backyard patio in London.
Design ideas for a small contemporary backyard patio in London.
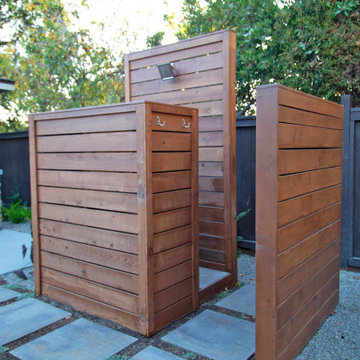
This spacious, multi-level backyard in San Luis Obispo, CA, once completely underutilized and overtaken by weeds, was converted into the ultimate outdoor entertainment space with a custom pool and spa as the centerpiece. A cabana with a built-in storage bench, outdoor TV and wet bar provide a protected place to chill during hot pool days, and a screened outdoor shower nearby is perfect for rinsing off after a dip. A hammock attached to the master deck and the adjacent pool deck are ideal for relaxing and soaking up some rays. The stone veneer-faced water feature wall acts as a backdrop for the pool area, and transitions into a retaining wall dividing the upper and lower levels. An outdoor sectional surrounds a gas fire bowl to create a cozy spot to entertain in the evenings, with string lights overhead for ambiance. A Belgard paver patio connects the lounge area to the outdoor kitchen with a Bull gas grill and cabinetry, polished concrete counter tops, and a wood bar top with seating. The outdoor kitchen is tucked in next to the main deck, one of the only existing elements that remain from the previous space, which now functions as an outdoor dining area overlooking the entire yard. Finishing touches included low-voltage LED landscape lighting, pea gravel mulch, and lush planting areas and outdoor decor.
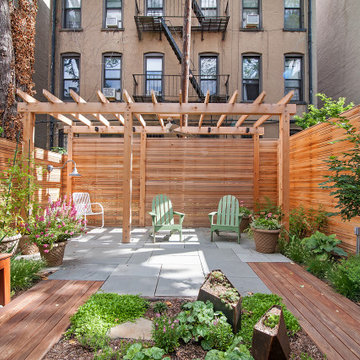
This is an example of a small contemporary backyard patio in New York with natural stone pavers and a pergola.
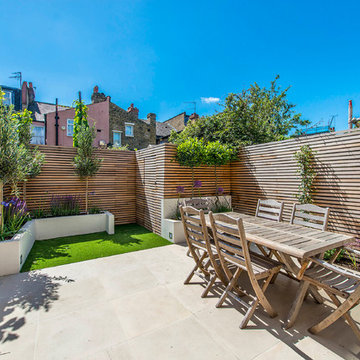
Design ideas for a small contemporary backyard patio in London with concrete pavers and no cover.
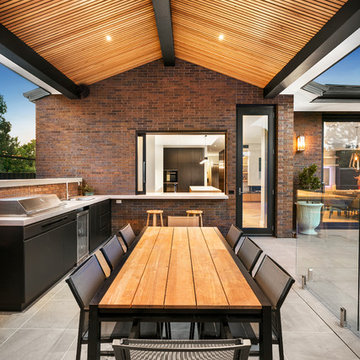
Inspiration for a contemporary backyard patio in Melbourne with an outdoor kitchen, concrete slab and a roof extension.
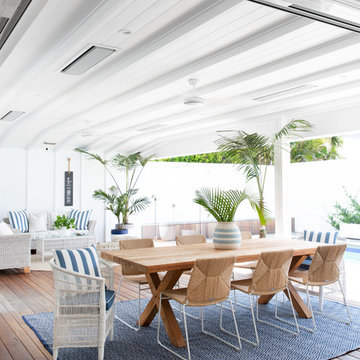
Donna Guyler Design
Photo of a large beach style backyard patio in Gold Coast - Tweed with a roof extension and decking.
Photo of a large beach style backyard patio in Gold Coast - Tweed with a roof extension and decking.
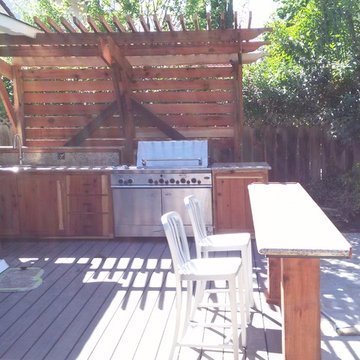
This is an example of a mid-sized country backyard patio in San Francisco with decking and a pergola.
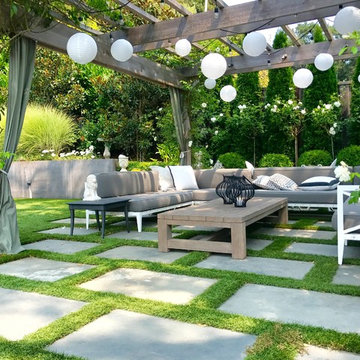
This is an example of a transitional backyard patio in San Francisco with a pergola.
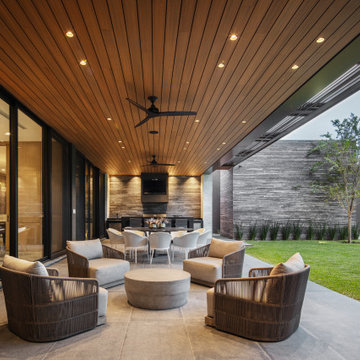
This is an example of a large contemporary backyard patio in Austin with an outdoor kitchen, concrete slab and a roof extension.
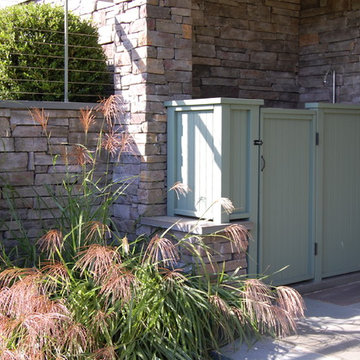
The outdoor shower was designed to integrate into the stone veneer wall and be accessible from the Lower Level.
Photo of a large traditional backyard patio in Bridgeport with an outdoor shower, natural stone pavers and a pergola.
Photo of a large traditional backyard patio in Bridgeport with an outdoor shower, natural stone pavers and a pergola.
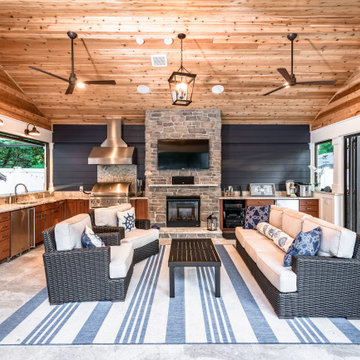
A new pool house structure for a young family, featuring a space for family gatherings and entertaining. The highlight of the structure is the featured 2 sliding glass walls, which opens the structure directly to the adjacent pool deck. The space also features a fireplace, indoor kitchen, and bar seating with additional flip-up windows.
Backyard and Courtyard Patio Design Ideas
1
