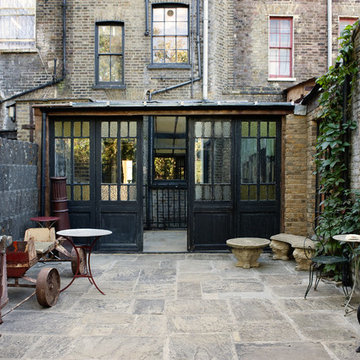Backyard and Courtyard Patio Design Ideas
Refine by:
Budget
Sort by:Popular Today
101 - 120 of 161,875 photos
Item 1 of 3
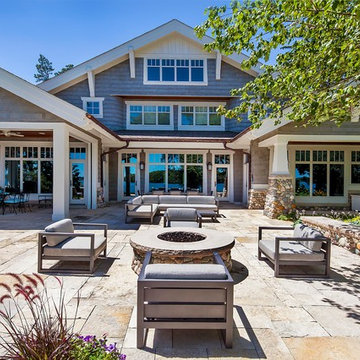
Inspired by the surrounding landscape, the Craftsman/Prairie style is one of the few truly American architectural styles. It was developed around the turn of the century by a group of Midwestern architects and continues to be among the most comfortable of all American-designed architecture more than a century later, one of the main reasons it continues to attract architects and homeowners today. Oxbridge builds on that solid reputation, drawing from Craftsman/Prairie and classic Farmhouse styles. Its handsome Shingle-clad exterior includes interesting pitched rooflines, alternating rows of cedar shake siding, stone accents in the foundation and chimney and distinctive decorative brackets. Repeating triple windows add interest to the exterior while keeping interior spaces open and bright. Inside, the floor plan is equally impressive. Columns on the porch and a custom entry door with sidelights and decorative glass leads into a spacious 2,900-square-foot main floor, including a 19 by 24-foot living room with a period-inspired built-ins and a natural fireplace. While inspired by the past, the home lives for the present, with open rooms and plenty of storage throughout. Also included is a 27-foot-wide family-style kitchen with a large island and eat-in dining and a nearby dining room with a beadboard ceiling that leads out onto a relaxing 240-square-foot screen porch that takes full advantage of the nearby outdoors and a private 16 by 20-foot master suite with a sloped ceiling and relaxing personal sitting area. The first floor also includes a large walk-in closet, a home management area and pantry to help you stay organized and a first-floor laundry area. Upstairs, another 1,500 square feet awaits, with a built-ins and a window seat at the top of the stairs that nod to the home’s historic inspiration. Opt for three family bedrooms or use one of the three as a yoga room; the upper level also includes attic access, which offers another 500 square feet, perfect for crafts or a playroom. More space awaits in the lower level, where another 1,500 square feet (and an additional 1,000) include a recreation/family room with nine-foot ceilings, a wine cellar and home office.
Photographer: Jeff Garland
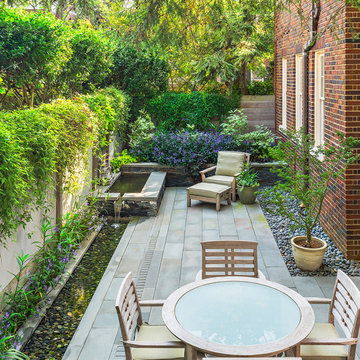
Design ideas for a small asian backyard patio in DC Metro with a water feature, natural stone pavers and no cover.
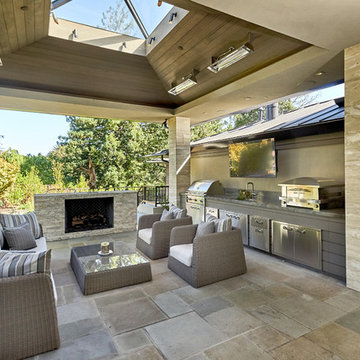
Outdoor Kitchen and Entertaining Patio
Mark Pinkerton - Vi360 Photography
Inspiration for a large contemporary backyard patio in San Francisco with an outdoor kitchen, natural stone pavers and a roof extension.
Inspiration for a large contemporary backyard patio in San Francisco with an outdoor kitchen, natural stone pavers and a roof extension.
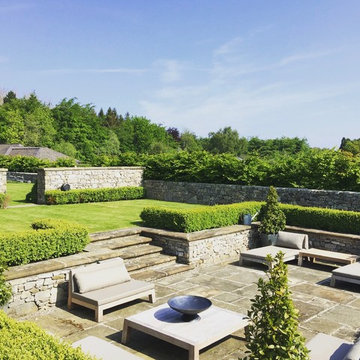
A once over grown area, boggy part of the curtilage of this replacement dwelling development. Implementing extensive drainage, tree planting and dry stone walling, the walled garden is now maturing into a beautiful private garden area of this soon to be stunning home development. With sunken dry stone walled private seating area, Box hedging, pleached Hornbeam, oak cleft gates, dry stone walling and wild life loving planting and views over rolling hills and countryside, this garden is a beautiful addition to this developments Landscape Architecture design.
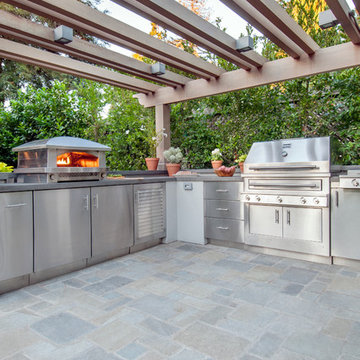
Photos by Crystal Waye
Photo of a large backyard patio in San Francisco with an outdoor kitchen and a pergola.
Photo of a large backyard patio in San Francisco with an outdoor kitchen and a pergola.
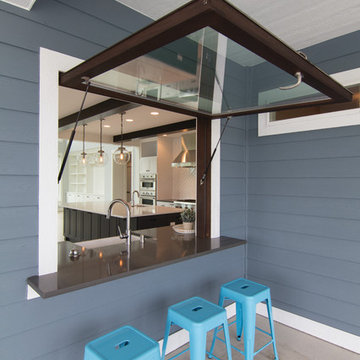
Becky Pospical
Special awning window requested by homeowner to easily provide snacks to her family while they are enjoying their pool.
This is an example of an expansive arts and crafts backyard patio in Other with an outdoor kitchen, concrete slab and a roof extension.
This is an example of an expansive arts and crafts backyard patio in Other with an outdoor kitchen, concrete slab and a roof extension.
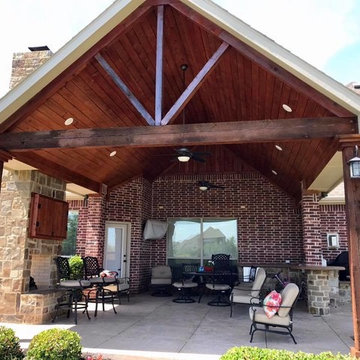
Mid-sized arts and crafts backyard patio in Dallas with an outdoor kitchen, concrete pavers and a roof extension.
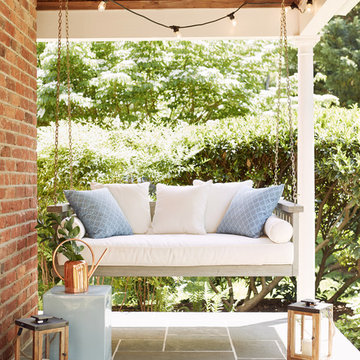
Design ideas for a transitional backyard patio in Richmond with natural stone pavers and a roof extension.
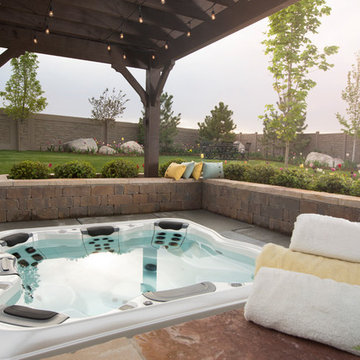
This is an example of a mid-sized transitional backyard patio in Salt Lake City with concrete slab and a pergola.
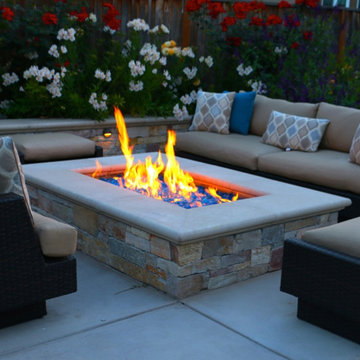
Design ideas for a mid-sized modern backyard patio in San Francisco with a fire feature, concrete pavers and no cover.
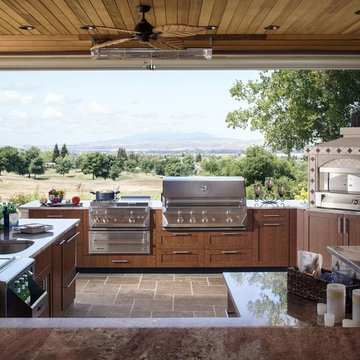
Inspiration for a large arts and crafts backyard patio in Boise with an outdoor kitchen, natural stone pavers and a pergola.
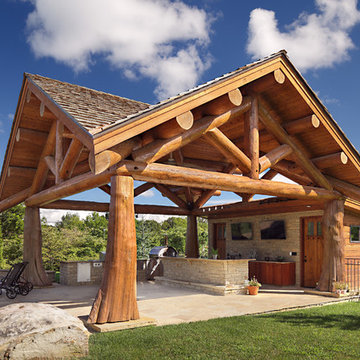
This log outdoor structure, a grand backyard pavilion features an outdoor kitchen, bar and bathrooms for changing. Produced By: PrecisionCraft Log & Timber Homes Photo Credit: Mountain Photographics, Inc.
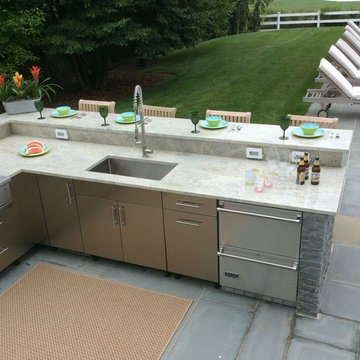
Large traditional backyard patio in New York with an outdoor kitchen, an awning and concrete pavers.
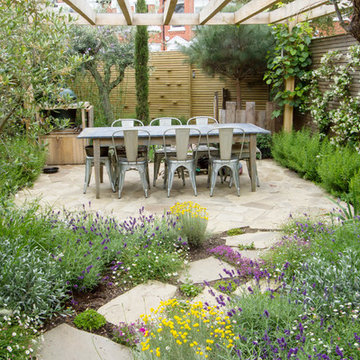
This is an example of a mid-sized country backyard patio in Berkshire with a vertical garden and concrete pavers.
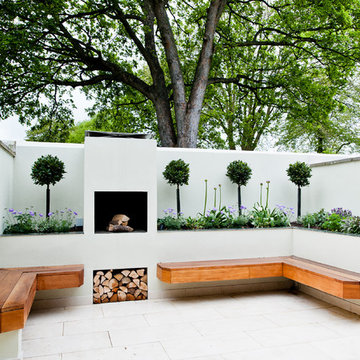
Inspiration for a small contemporary backyard patio in Wiltshire with a fire feature and natural stone pavers.
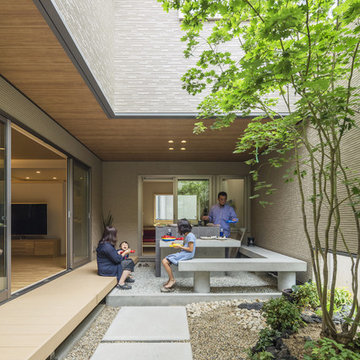
8件の建物に囲まれていることを忘れるような中庭。
屋根付きのBBQセットも設計し、雨の日も心配せずに外ご飯を楽しめる空間となりました。
This house is surrounded by 8 buildings.
We designed a space where you can enjoy BBQ by cutting the eyes from the surroundings.
In addition, because there is a roof, you can enjoy with confidence even if it rains.
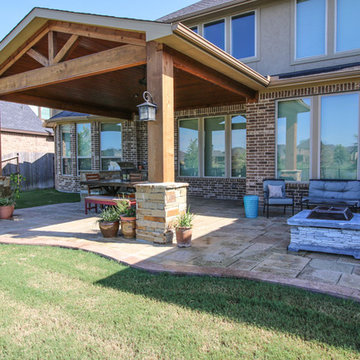
This addition redesigned the feel of this backyard! The Covered Patio boasts beautiful stackstone column bases and cedar structure with tongue and groove ceiling. Enhancing this outdoor living and dining space, stamped concrete with curve appeal adds variation from the traditional concrete slab.
The Outdoor Kitchen is nestled nicely underneath the patio cover leaving plenty of space for outdoor entertainment. The grill and granite countertops make preparing a meal easy to do while enjoying the gorgeous lake view!
The gable roof with high ceiling creates lovely appeal for this outdoor structure.
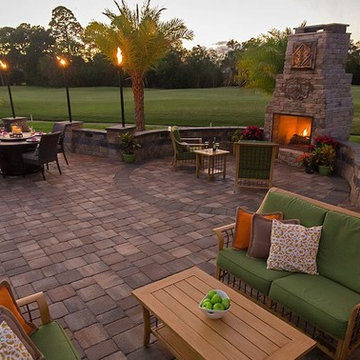
Photo of a large transitional backyard patio in Tampa with a fire feature, stamped concrete and no cover.
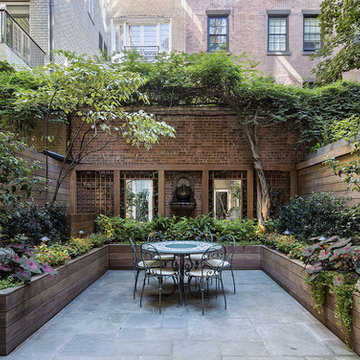
Inspiration for a large traditional backyard patio in New York with a container garden, no cover and natural stone pavers.
Backyard and Courtyard Patio Design Ideas
6
