Backyard Verandah Design Ideas with an Outdoor Kitchen
Refine by:
Budget
Sort by:Popular Today
101 - 120 of 1,860 photos
Item 1 of 3
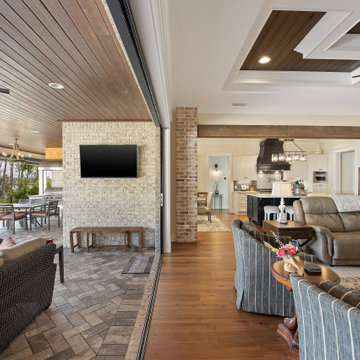
Outdoor living space
This is an example of a large country backyard verandah in Other with an outdoor kitchen, tile and a roof extension.
This is an example of a large country backyard verandah in Other with an outdoor kitchen, tile and a roof extension.
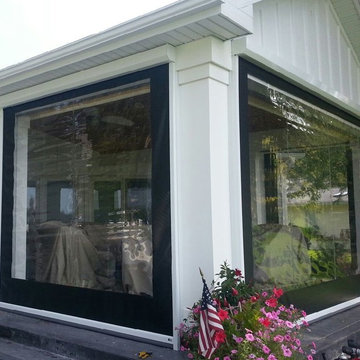
Design ideas for a mid-sized traditional backyard verandah in Kansas City with an outdoor kitchen, natural stone pavers and a roof extension.
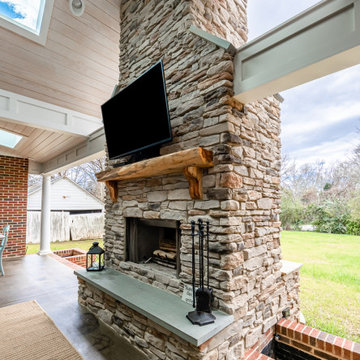
Large vaulted ceiling, masonry fire place, custom solid wood mantle, skylights, and stained concrete on this expansive porch in Charlotte. Outdoor kitchen with concrete countertops and custom vent hood for the grill.
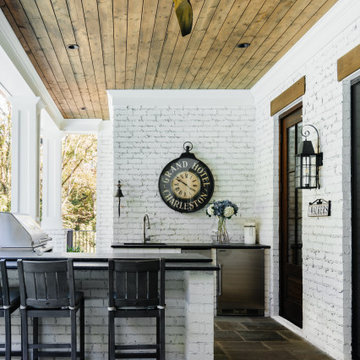
Mid-sized transitional backyard verandah in Nashville with an outdoor kitchen and natural stone pavers.
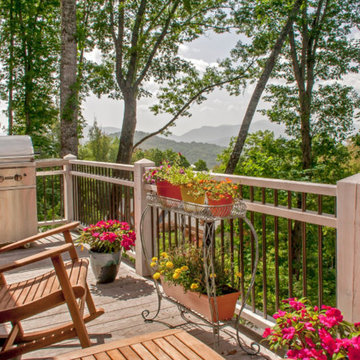
Photo of a mid-sized traditional backyard verandah in Other with an outdoor kitchen and decking.
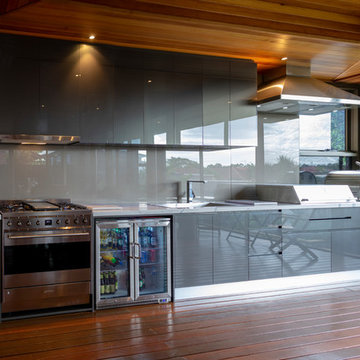
This family in Booragoon, wanted to upgrade their alfresco area. They had a normal BBQ, but wanted an entire outdoor kitchen with a built in BBQ, grill, oven, cooktop, sink and fridge.
We started with measuring the space, and suggested they filled in a window to use the entire wall for more cabinet space. They loved the 3D-design our Alfresco-Designer came up with, so it was time to source all the appliances and choose colours and finishes:
- Benchtop: Statuario Venato by SmartStone
- Splashback: Colourback Glass by Granart.
- Doors: Graphite Metallic, bevelled edge by Smart Panel
We provided internal drawers and bin drawers to make the cabinets look sleek, but still fully functional with optimal storage capacity.
Now they are ready to entertain their family and friends to enjoy some delicious food and drinks.
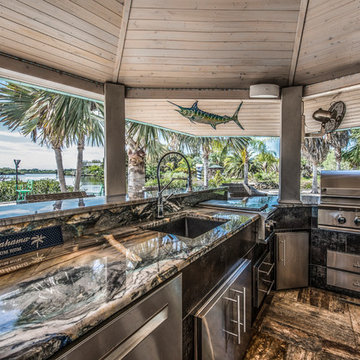
On this project, we were hired to completely renovate an outdated and not functional outdoor space for our clients. To do this, we transformed a tiki hut style outdoor bar area into a full, contemporary outdoor kitchen and living area. A few interesting components of this were being able to utilize the existing structure while bringing in great features. Now our clients have an outdoor kitchen and living area which fits their lifestyle perfectly and which they are proud to show off when hosting.
Project Focus Photography
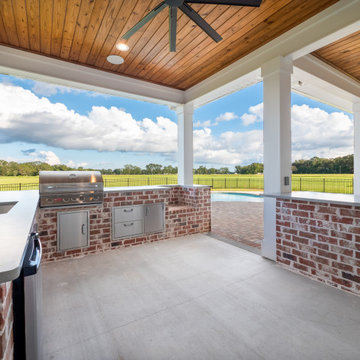
Photo of a large country backyard verandah in New Orleans with an outdoor kitchen, concrete slab and a roof extension.
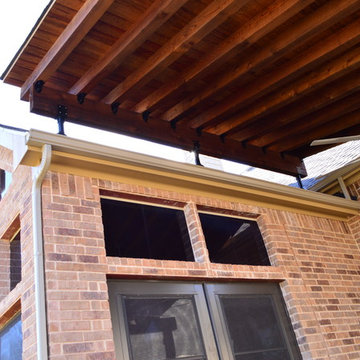
This custom Fort Worth 3-season room includes a stain & stamp patio and an outdoor kitchen with an innovative pergola roof cover attached to the roof with sky lifts. The sky lifts eliminate the need for posts, which would obstruct the traffic flow within this combination outdoor living space.
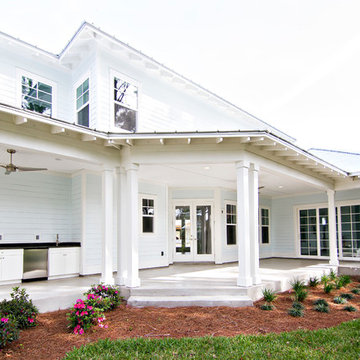
Glenn Layton Homes, LLC
Large beach style backyard verandah in Jacksonville with an outdoor kitchen, concrete slab and a roof extension.
Large beach style backyard verandah in Jacksonville with an outdoor kitchen, concrete slab and a roof extension.
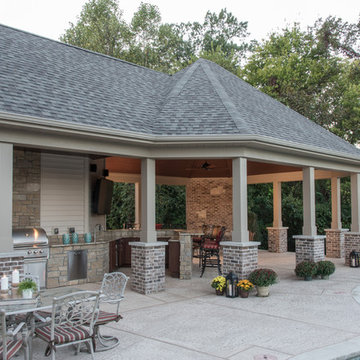
Design ideas for a large traditional backyard verandah in St Louis with an outdoor kitchen, stamped concrete and a roof extension.
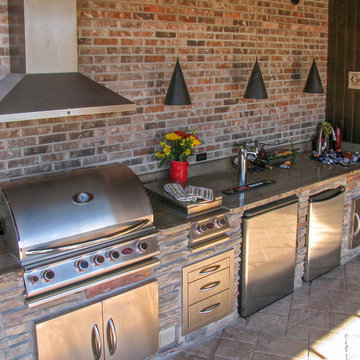
Photo of a large traditional backyard verandah in St Louis with an outdoor kitchen, a roof extension and natural stone pavers.
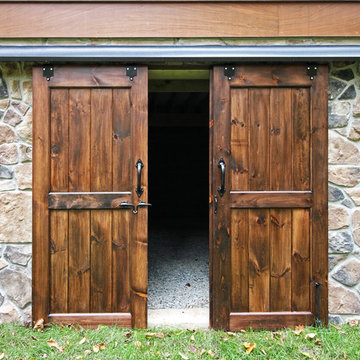
Projects like this don’t happen overnight, nor do they happen single handedly. And knowing all the hours spent planning & executing the build with pride & detail makes the “Wow Factor” even greater for us. We were able to transform this backyard into a grand expanse of lovely, usable, and inviting space; from the outdoor kitchen & bar on the upper deck – to the warm fireplace and comfy couches in the porch, there is plenty of room to kick back and enjoy the day. Using a combination of materials and timeless colors, it creates the feeling that this new addition has been here since the beginning & aged perfectly. Not shown but included in the design; a storage room under the full length of the porch, a stamped concrete walkway leading to the driveway, and a private “pitch & putt” green to practice the perfect swing.
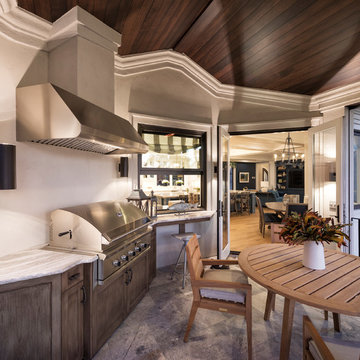
Builder: John Kraemer & Sons | Architecture: Sharratt Design | Landscaping: Yardscapes | Photography: Landmark Photography
This is an example of a large traditional backyard verandah in Minneapolis with an outdoor kitchen, tile and a roof extension.
This is an example of a large traditional backyard verandah in Minneapolis with an outdoor kitchen, tile and a roof extension.
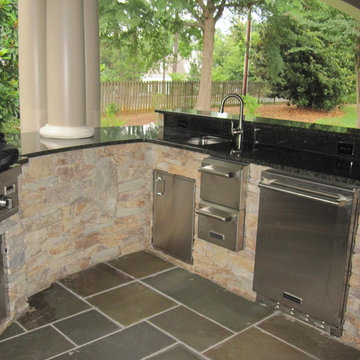
Photo of a large country backyard verandah in Other with an outdoor kitchen, tile and a roof extension.
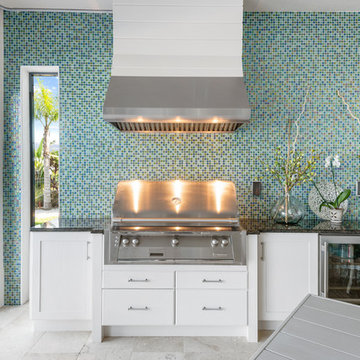
Everything you need for the perfect staycation - a roomy porch, outdoor kitchen, spa and pool, and a view of a beautiful lake.
Inspiration for a mediterranean backyard verandah in Orlando with an outdoor kitchen, natural stone pavers and a roof extension.
Inspiration for a mediterranean backyard verandah in Orlando with an outdoor kitchen, natural stone pavers and a roof extension.
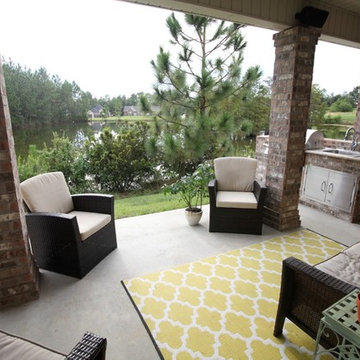
Farmhouse
Design ideas for a mid-sized country backyard verandah in Other with an outdoor kitchen, concrete slab and a roof extension.
Design ideas for a mid-sized country backyard verandah in Other with an outdoor kitchen, concrete slab and a roof extension.
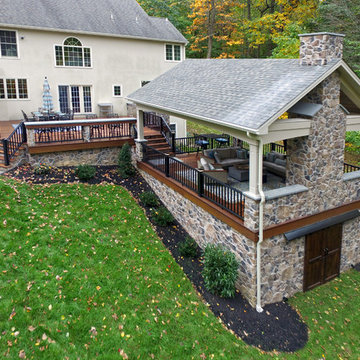
Projects like this don’t happen overnight, nor do they happen single handedly. And knowing all the hours spent planning & executing the build with pride & detail makes the “Wow Factor” even greater for us. We were able to transform this backyard into a grand expanse of lovely, usable, and inviting space; from the outdoor kitchen & bar on the upper deck – to the warm fireplace and comfy couches in the porch, there is plenty of room to kick back and enjoy the day. Using a combination of materials and timeless colors, it creates the feeling that this new addition has been here since the beginning & aged perfectly. Not shown but included in the design; a storage room under the full length of the porch, a stamped concrete walkway leading to the driveway, and a private “pitch & putt” green to practice the perfect swing.
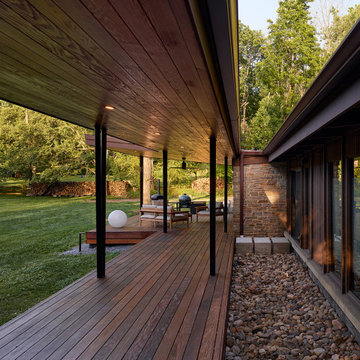
Our clients’ goal was to add an exterior living-space to the rear of their mid-century modern home. They wanted a place to sit, relax, grill, and entertain while enjoying the serenity of the landscape. Using natural materials, we created an elongated porch to provide seamless access and flow to-and-from their indoor and outdoor spaces.
The shape of the angled roof, overhanging the seating area, and the tapered double-round steel columns create the essence of a timeless design that is synonymous with the existing mid-century house. The stone-filled rectangular slot, between the house and the covered porch, allows light to enter the existing interior and gives accessibility to the porch.
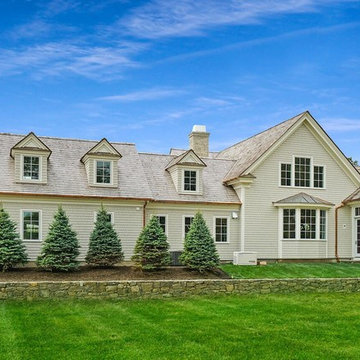
Stunning new construction in the heart of Purchase. Located in a private community, this home sits on an expansive 2.34 acres. Designed and built by renowned architect Mark Finlay and Georgio Custom Builders, this 5 bedroom, 5.5 bath colonial consists of open floor plans, 10 ft ceilings, light stained hardwood floors, and sophisticated finishes.The first floor master suite includes WICs, spa-like master bathroom, and french doors leading to a bluestone patio. Chef's custom built EIK has a large island w/ quartzite countertops, double oven, & bay window w/ scenic views. Floor to ceiling glass windows form a circular dining room that flows into a grand great room w/ custom built-ins, floor to ceiling stone fireplace, and a wood beam ceiling. Other keys features include a living room w/ gas fireplace, full finished basement, first-floor laundry, and built-in BBQ w/ blue stone patio. Extensively landscaped with picturesque views and a wonderful koi pond make this the ideal place to call home. Currently for sale.
Backyard Verandah Design Ideas with an Outdoor Kitchen
6