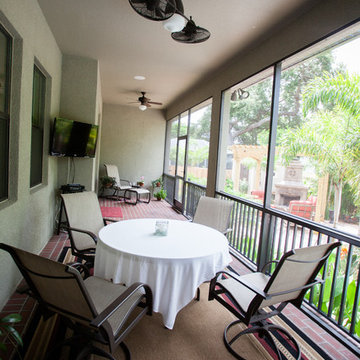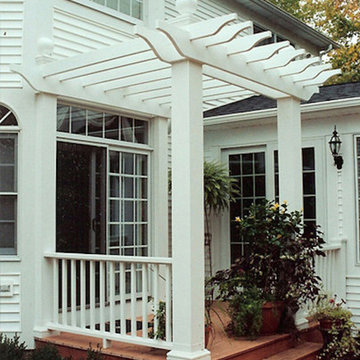Backyard Verandah Design Ideas with Brick Pavers
Refine by:
Budget
Sort by:Popular Today
181 - 200 of 926 photos
Item 1 of 3
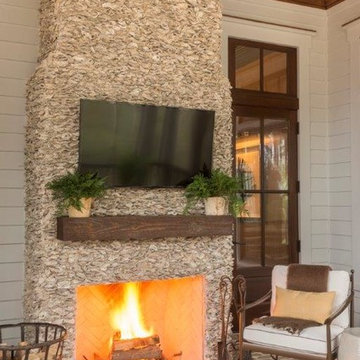
This is an example of a mid-sized traditional backyard screened-in verandah in Charlotte with brick pavers and a roof extension.
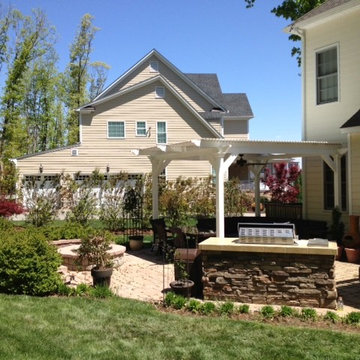
Beautiful landscaped yard with an all while adjustable pergola
Mid-sized traditional backyard verandah in Louisville with brick pavers and a pergola.
Mid-sized traditional backyard verandah in Louisville with brick pavers and a pergola.
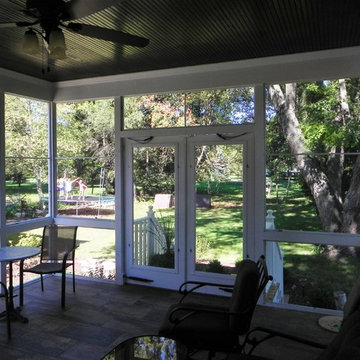
Mark Swanson
Photo of a traditional backyard screened-in verandah in Chicago with brick pavers and a roof extension.
Photo of a traditional backyard screened-in verandah in Chicago with brick pavers and a roof extension.
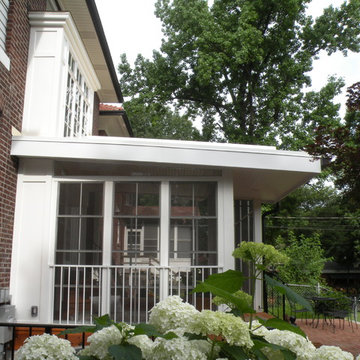
New screened-in porch and brick patio. The porch connects two levels of interior space with the backyard. The existing bay was incorporated into the design of the porch by recladding it and visually grounding it with a side panel so that it does not appear to float over the porch.
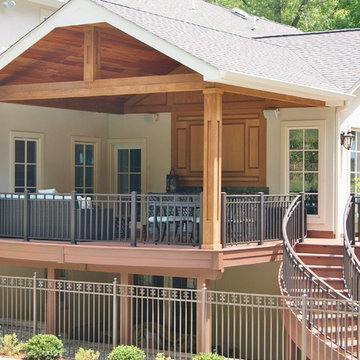
Franklin Lakes NJ. Outdoor Great room with covered structure. A granite topped wet bar under the tv on the mahogany paneled wall. This fantastic room with a tigerwood cieling and Ipe columns has two built in heaters in the cieling to take the chill off while watching football on a crisp fall afternoon or dining at night. In the first picture you can see the gas fire feature built into the round circular bluestone area of the deck. A perfect gathering place under the stars. This is so much more than a deck it is year round outdoor living.
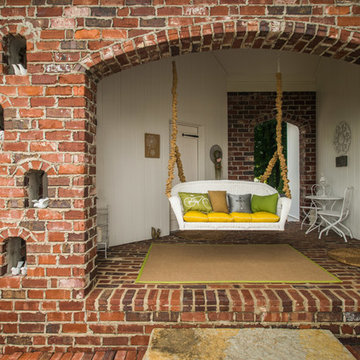
Photographer-Zachary Straw
Eclectic backyard verandah in Indianapolis with brick pavers and a roof extension.
Eclectic backyard verandah in Indianapolis with brick pavers and a roof extension.
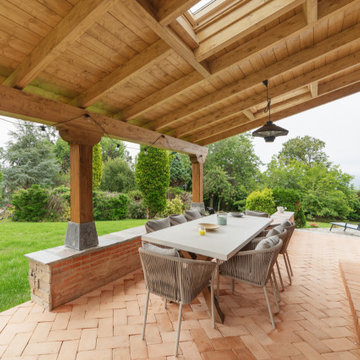
Porche de chalet en Asturias con mesa y 8 sillas y vistas al jardín con césped
Inspiration for an expansive country backyard verandah in Other with with columns, brick pavers and a roof extension.
Inspiration for an expansive country backyard verandah in Other with with columns, brick pavers and a roof extension.
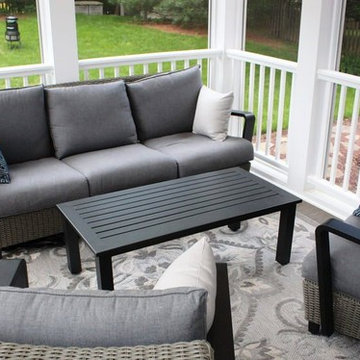
Screened porch addition in New Market, MD 21774 by your local design-build contractor Talon Construction
Inspiration for a small transitional backyard screened-in verandah in DC Metro with brick pavers and a roof extension.
Inspiration for a small transitional backyard screened-in verandah in DC Metro with brick pavers and a roof extension.
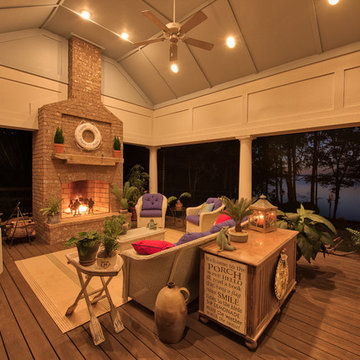
Mark Hoyle - Townville, SC
Large transitional backyard verandah in Other with a fire feature and brick pavers.
Large transitional backyard verandah in Other with a fire feature and brick pavers.
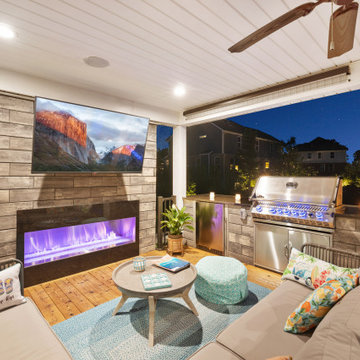
Photo of a mid-sized backyard verandah in Detroit with an outdoor kitchen, brick pavers, a roof extension and metal railing.
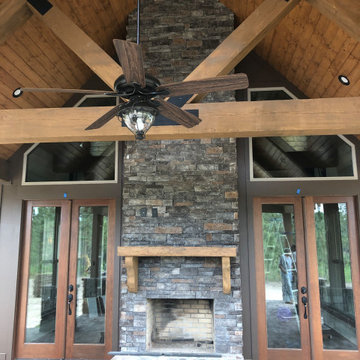
Design ideas for a large country backyard verandah in Other with brick pavers, a roof extension and with fireplace.
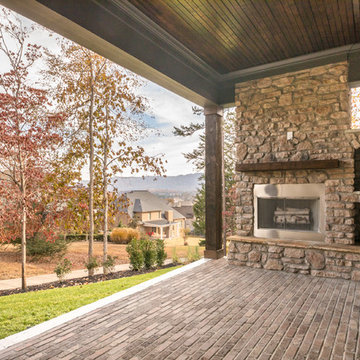
Photo of a mid-sized midcentury backyard verandah in Other with a fire feature, brick pavers and a roof extension.
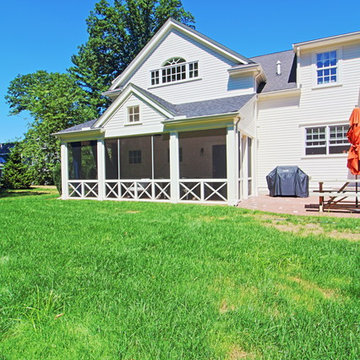
Concord Screened Porch Addition
The owners of this beautiful Concord home wanted to add a screened porch facing the rear yard. By taking cues from the vernacular of the existing home, we were able to make this porch addition feel more like it was always part of the original house.
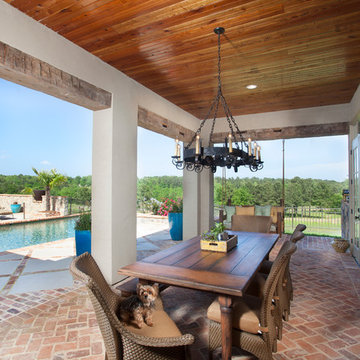
chadchenierphotography.com
ryansmithbuilders.com
Photo of a large country backyard verandah in New Orleans with a fire feature, brick pavers and a roof extension.
Photo of a large country backyard verandah in New Orleans with a fire feature, brick pavers and a roof extension.
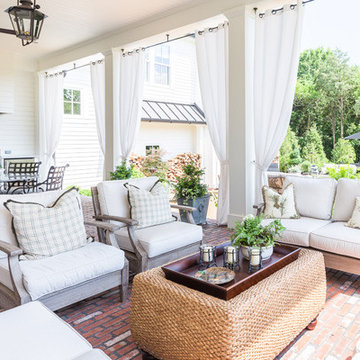
Design by Mark Simmons Interiors
Covered porch, with weather-worn brick pavers and painted bead board ceiling, has a beautiful Embers summer kitchen, and overlooks the gorgeous courtyard with LED landscape lighting
Photo: Alyssa Rosenheck
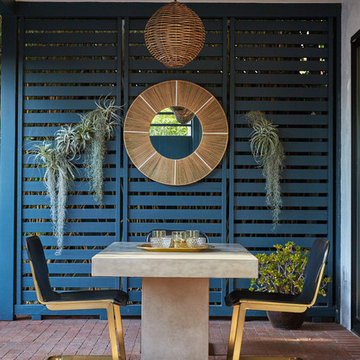
Mid-sized contemporary backyard verandah in Los Angeles with a vertical garden, brick pavers and a roof extension.
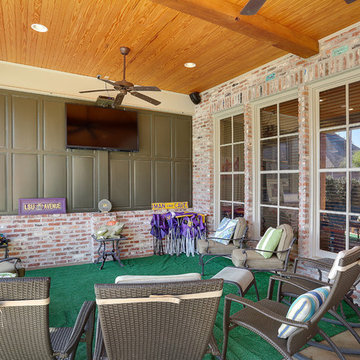
Mid-sized traditional backyard verandah in New Orleans with brick pavers and a roof extension.
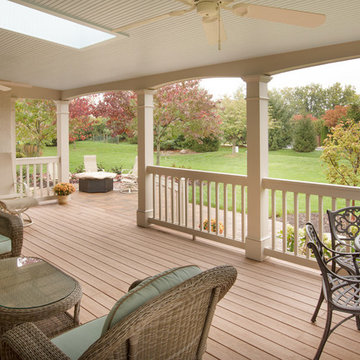
Photography by: John Evans
Inspiration for a mid-sized traditional backyard verandah in Columbus with brick pavers and a roof extension.
Inspiration for a mid-sized traditional backyard verandah in Columbus with brick pavers and a roof extension.
Backyard Verandah Design Ideas with Brick Pavers
10
