Backyard Verandah Design Ideas with Brick Pavers
Refine by:
Budget
Sort by:Popular Today
121 - 140 of 926 photos
Item 1 of 3
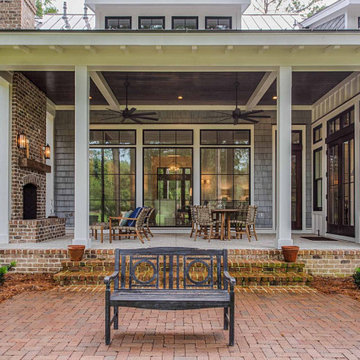
Open back porch, outdoor fireplace, and brick patio.
Photo of a backyard verandah in Atlanta with with fireplace, brick pavers and a roof extension.
Photo of a backyard verandah in Atlanta with with fireplace, brick pavers and a roof extension.
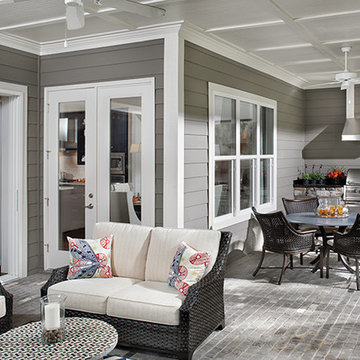
This outdoor kitchen and porch area extends the homes ability to have guests. The full sliding doors open up to the luxury porch. Arthur Rutenberg Homes
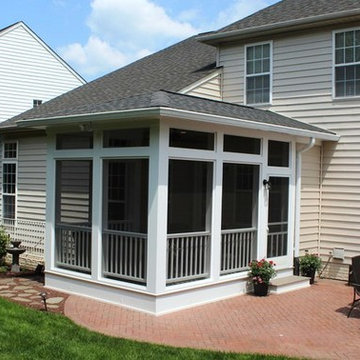
Screened porch addition in New Market, MD 21774 by your local design-build contractor Talon Construction
Inspiration for a small transitional backyard screened-in verandah in DC Metro with brick pavers and a roof extension.
Inspiration for a small transitional backyard screened-in verandah in DC Metro with brick pavers and a roof extension.
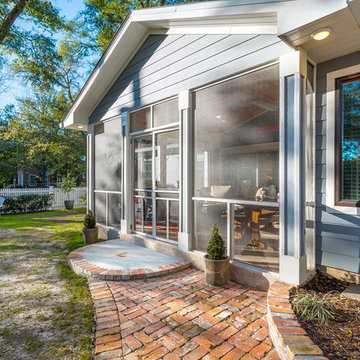
Photo of a mid-sized contemporary backyard screened-in verandah in Miami with brick pavers and a roof extension.
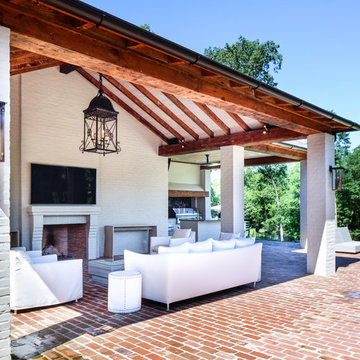
Oivanki Photography
Inspiration for a large transitional backyard verandah with an outdoor kitchen, brick pavers and a roof extension.
Inspiration for a large transitional backyard verandah with an outdoor kitchen, brick pavers and a roof extension.
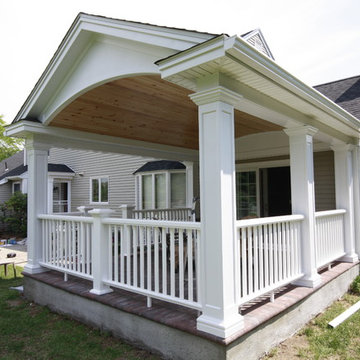
Mid-sized traditional backyard verandah in Boston with brick pavers and a roof extension.
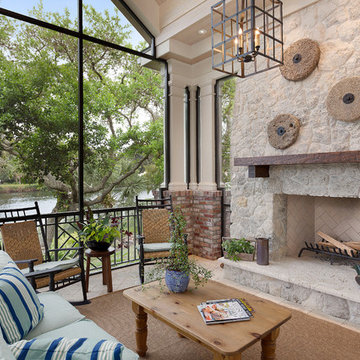
Siesta Key Low Country covered, screened-in porch with fireplace and dining area. We love the stone art on the fireplace!
This is a very well detailed custom home on a smaller scale, measuring only 3,000 sf under a/c. Every element of the home was designed by some of Sarasota's top architects, landscape architects and interior designers. One of the highlighted features are the true cypress timber beams that span the great room. These are not faux box beams but true timbers. Another awesome design feature is the outdoor living room boasting 20' pitched ceilings and a 37' tall chimney made of true boulders stacked over the course of 1 month.
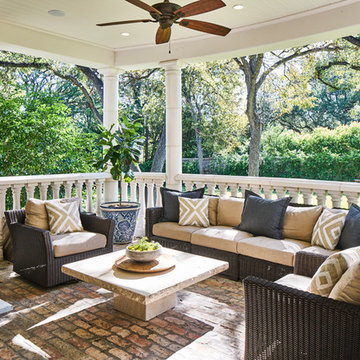
This is an example of a traditional backyard verandah in Austin with a roof extension and brick pavers.
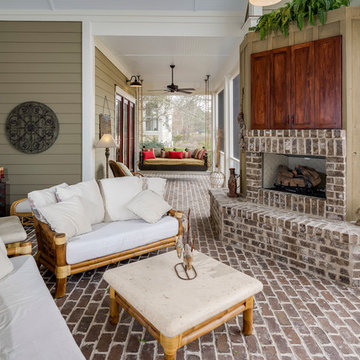
Design ideas for a mid-sized traditional backyard screened-in verandah in Charleston with brick pavers and a roof extension.
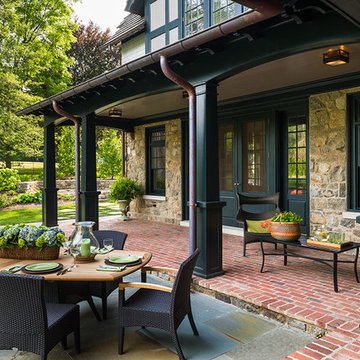
Tom Crane
Inspiration for a large traditional backyard verandah in Philadelphia with brick pavers and a roof extension.
Inspiration for a large traditional backyard verandah in Philadelphia with brick pavers and a roof extension.
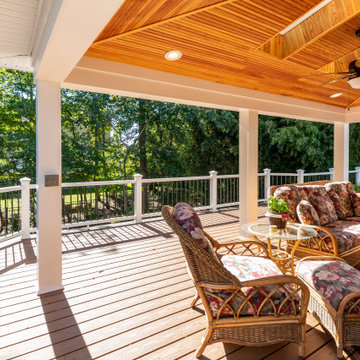
Elegant remodel for this outdoor living space in Alexandria, Virginia,
A new covered porch was built twelve feet behind family room,
A new deck was built around the covered porch, along with two new flagstone patios, and a new pergola.
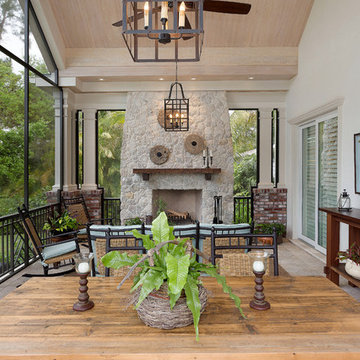
Siesta Key Low Country covered, screened-in porch with fireplace and dining area overlooking the backyard and waterfront.
This is a very well detailed custom home on a smaller scale, measuring only 3,000 sf under a/c. Every element of the home was designed by some of Sarasota's top architects, landscape architects and interior designers. One of the highlighted features are the true cypress timber beams that span the great room. These are not faux box beams but true timbers. Another awesome design feature is the outdoor living room boasting 20' pitched ceilings and a 37' tall chimney made of true boulders stacked over the course of 1 month.
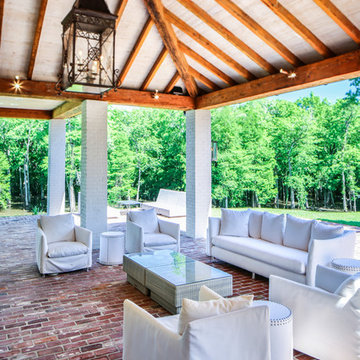
Oivanki Photography
Photo of a large transitional backyard verandah with brick pavers and a roof extension.
Photo of a large transitional backyard verandah with brick pavers and a roof extension.
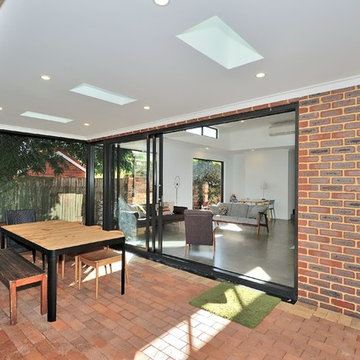
Photo of a mid-sized modern backyard verandah in Perth with brick pavers and a roof extension.
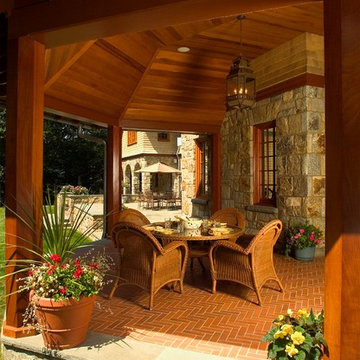
Design ideas for a large traditional backyard verandah in New York with brick pavers and a roof extension.
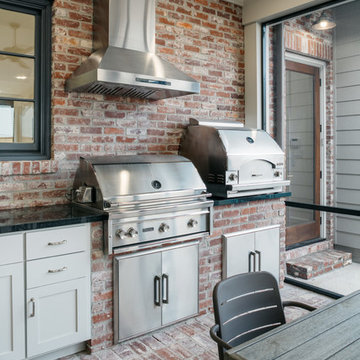
Design ideas for an expansive transitional backyard verandah in Houston with brick pavers and a roof extension.
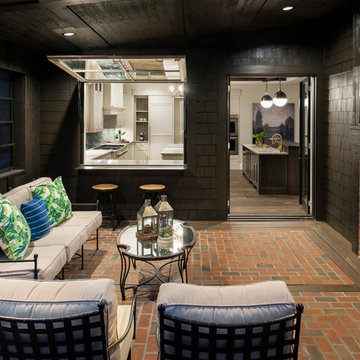
spacecrafting
Photo of a mid-sized transitional backyard verandah in Minneapolis with brick pavers and a roof extension.
Photo of a mid-sized transitional backyard verandah in Minneapolis with brick pavers and a roof extension.
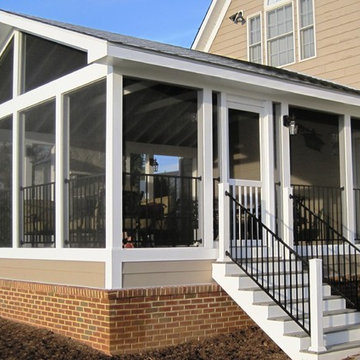
A 20x20 rear screened in porch we built in Leesburg VA. Open vaulted ceiling, stone fireplace & Chimney, brick work matched existing stone on the main house.
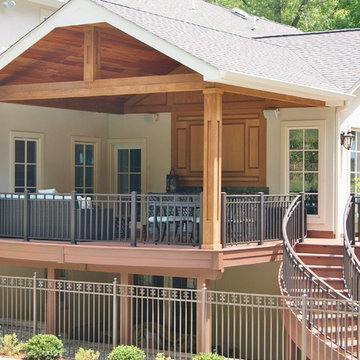
Franklin Lakes NJ. Outdoor Great room with covered structure. A granite topped wet bar under the tv on the mahogany paneled wall. This fantastic room with a tigerwood cieling and Ipe columns has two built in heaters in the cieling to take the chill off while watching football on a crisp fall afternoon or dining at night. In the first picture you can see the gas fire feature built into the round circular bluestone area of the deck. A perfect gathering place under the stars. This is so much more than a deck it is year round outdoor living.
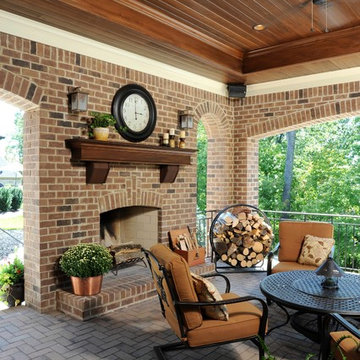
Inspiration for a large traditional backyard verandah in Cincinnati with a fire feature, brick pavers and a roof extension.
Backyard Verandah Design Ideas with Brick Pavers
7