Backyard Verandah Design Ideas with Stamped Concrete
Refine by:
Budget
Sort by:Popular Today
101 - 120 of 704 photos
Item 1 of 3
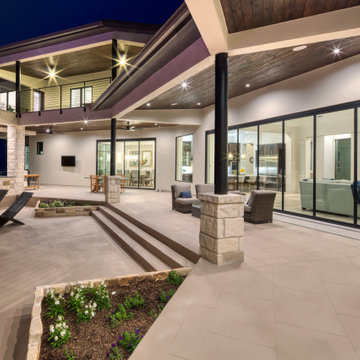
Outdoor Living
Design ideas for a transitional backyard verandah in Austin with stamped concrete and a roof extension.
Design ideas for a transitional backyard verandah in Austin with stamped concrete and a roof extension.
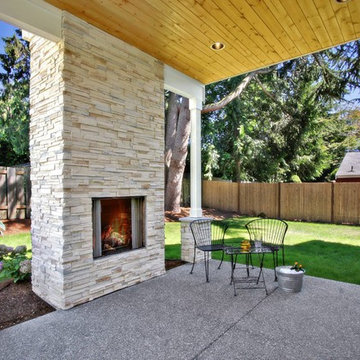
Photo of a mid-sized arts and crafts backyard verandah in Seattle with a fire feature and stamped concrete.
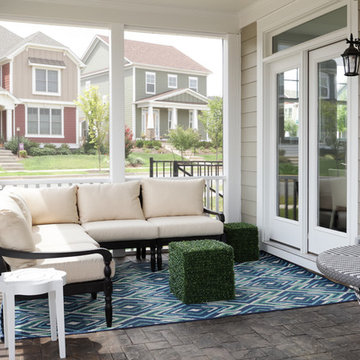
Stamped Concrete floor in screen porch.
Photo of a transitional backyard screened-in verandah in Other with stamped concrete and a roof extension.
Photo of a transitional backyard screened-in verandah in Other with stamped concrete and a roof extension.
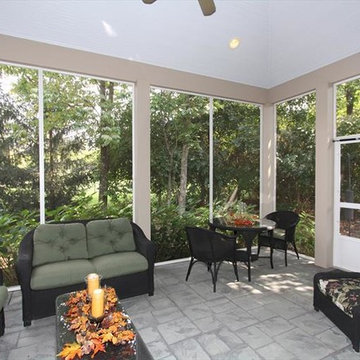
Private screened in porch with stamped concrete floor, ceiling fan, vaulted bead board ceiling, access to backyard.
Mid-sized transitional backyard screened-in verandah in Cincinnati with stamped concrete and a roof extension.
Mid-sized transitional backyard screened-in verandah in Cincinnati with stamped concrete and a roof extension.
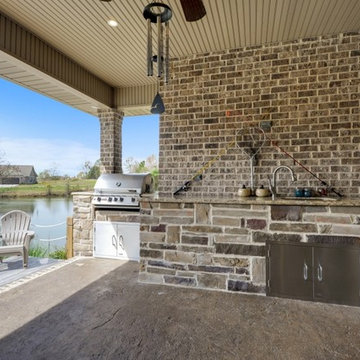
This covered porch is perfect for entertaining with a custom outdoor kitchen and two tiered deck.
Mid-sized transitional backyard verandah in Other with an outdoor kitchen, stamped concrete and a roof extension.
Mid-sized transitional backyard verandah in Other with an outdoor kitchen, stamped concrete and a roof extension.
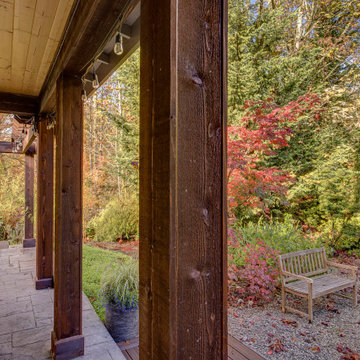
Wood wrapped posts and beams, tong-and-groove wood stained soffit and stamped concrete complete the new patio.
Design ideas for an expansive traditional backyard verandah in Seattle with with columns, stamped concrete and a roof extension.
Design ideas for an expansive traditional backyard verandah in Seattle with with columns, stamped concrete and a roof extension.
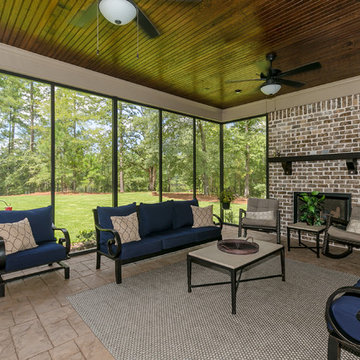
Screened-In Porch with a stained hardwood ceiling and fireplace. The Castle Plan by First Choice Home Builders.
Mid-sized arts and crafts backyard screened-in verandah in Atlanta with stamped concrete and a roof extension.
Mid-sized arts and crafts backyard screened-in verandah in Atlanta with stamped concrete and a roof extension.
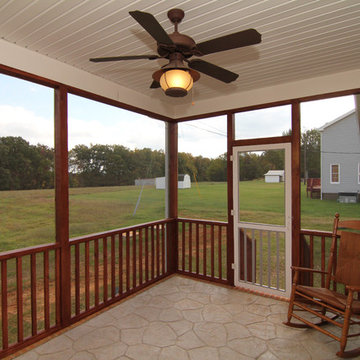
This outdoor living screen porch features a beadboard ceiling treatment, stamped concrete patio, lantern style ceiling fan, stained hardwood railings, and French doors.
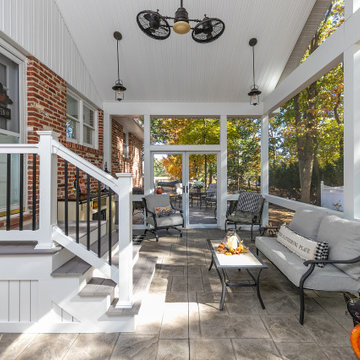
New Screen Room Addition on stamped concrete pad - Thorofare
Design ideas for a backyard screened-in verandah in Philadelphia with stamped concrete and a roof extension.
Design ideas for a backyard screened-in verandah in Philadelphia with stamped concrete and a roof extension.
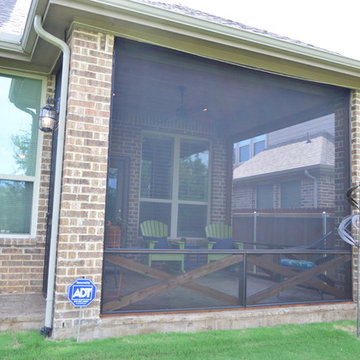
We used the Screeneze Screen Porch System in Bronze to screen the porch. The Screeneze framing system is Screeneze also available in White, Sand, and Clay. Bronze works here with the porch’s dark walnut color scheme. We also created an X-shaped barn-style cedar knee wall for the screened porch. We stained the wood dark walnut with extra walnut stain for an extra rich finish to match the porch ceiling.
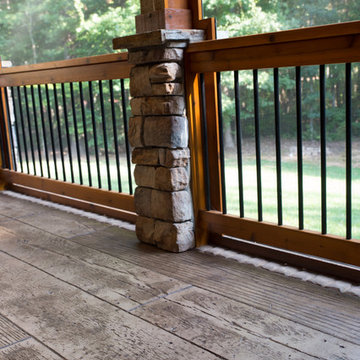
Evergreen Studio
Inspiration for a large country backyard screened-in verandah in Charlotte with stamped concrete and a roof extension.
Inspiration for a large country backyard screened-in verandah in Charlotte with stamped concrete and a roof extension.
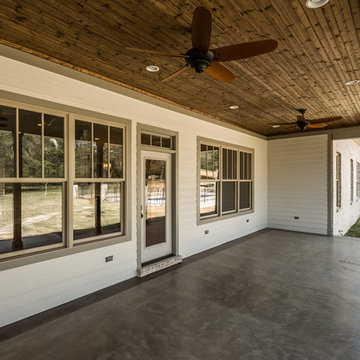
Elegant Homes Photography, Kyle Gregory
Design ideas for a country backyard verandah in Nashville with stamped concrete and a roof extension.
Design ideas for a country backyard verandah in Nashville with stamped concrete and a roof extension.
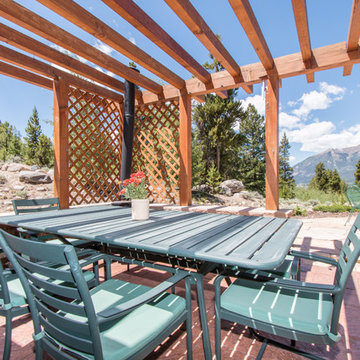
Tammi Tocci -Tammitphotography.com
Photo of a mid-sized traditional backyard verandah in Dallas with stamped concrete and a pergola.
Photo of a mid-sized traditional backyard verandah in Dallas with stamped concrete and a pergola.
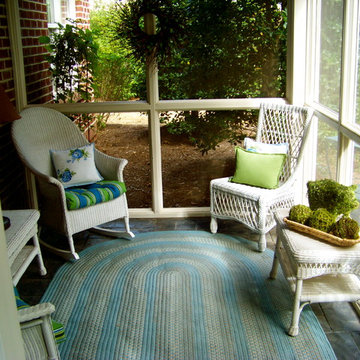
Photo of a mid-sized contemporary backyard screened-in verandah in Raleigh with stamped concrete and a roof extension.
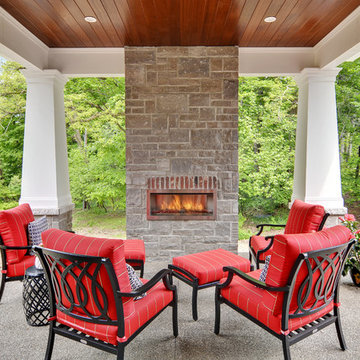
Photography by Angelo Daluisio of backyard porch.
This is an example of a mid-sized traditional backyard verandah in Other with a fire feature, stamped concrete and a roof extension.
This is an example of a mid-sized traditional backyard verandah in Other with a fire feature, stamped concrete and a roof extension.
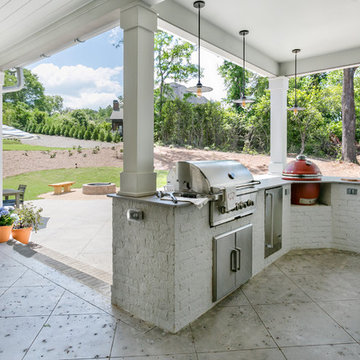
Large transitional backyard verandah in Birmingham with an outdoor kitchen, stamped concrete and a roof extension.
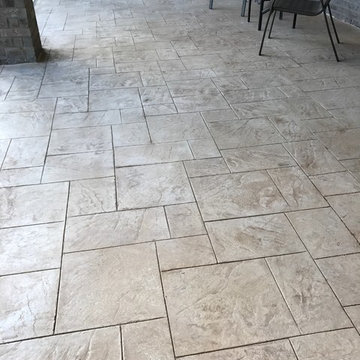
Diamond Decks can make your backyard dream a reality! It was an absolute pleasure working with our client to bring their ideas to life.
Our goal was to design and develop a unique patio experience that adds a touch of elegance. This maintenance free solution was created using decorative concrete.
Our customer is now enjoying their brand new porch! Call us today if you have any questions on how we can help you with your outdoor project.
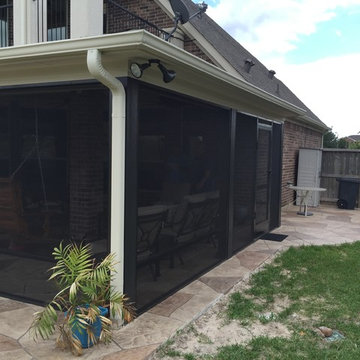
Photo of a mid-sized traditional backyard screened-in verandah in Houston with stamped concrete and a roof extension.
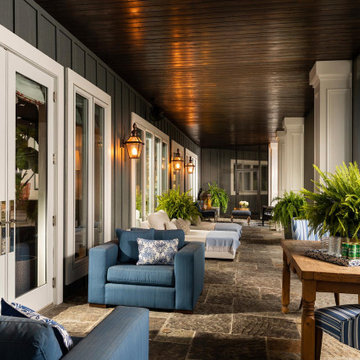
Photo of an expansive traditional backyard screened-in verandah in Other with stamped concrete and a roof extension.
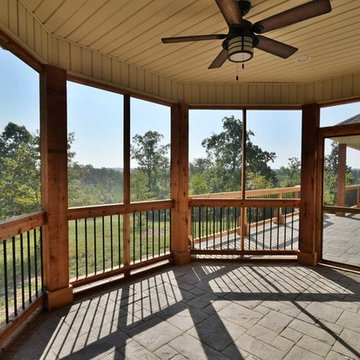
Design ideas for a large arts and crafts backyard screened-in verandah in Little Rock with stamped concrete and a roof extension.
Backyard Verandah Design Ideas with Stamped Concrete
6