Backyard Verandah Design Ideas with Wood Railing
Refine by:
Budget
Sort by:Popular Today
101 - 120 of 487 photos
Item 1 of 3
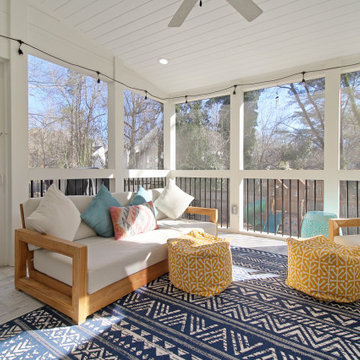
Design ideas for a mid-sized contemporary backyard screened-in verandah in Atlanta with a roof extension and wood railing.
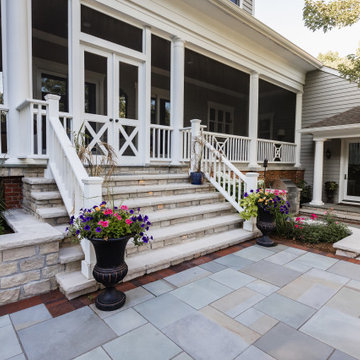
Photo of an expansive contemporary backyard verandah in Chicago with an outdoor kitchen, natural stone pavers and wood railing.
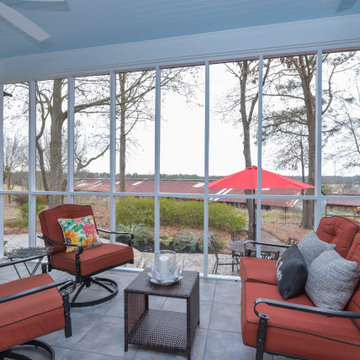
Photo of a large country backyard screened-in verandah in Other with tile, a roof extension and wood railing.
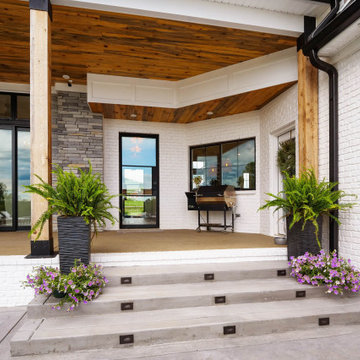
Rear covered porch of The Durham Modern Farmhouse. View THD-1053: https://www.thehousedesigners.com/plan/1053/
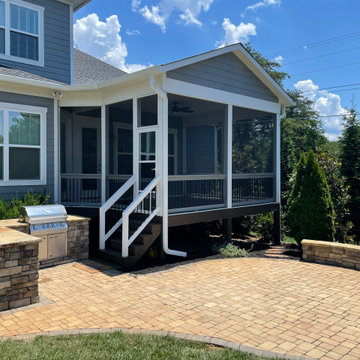
Inspiration for a mid-sized traditional backyard screened-in verandah in Charlotte with concrete pavers, a roof extension and wood railing.
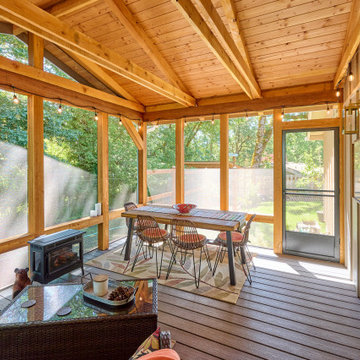
Our carpenters built a beautiful screened-porch where these clients can dine, entertain OR savor solitude year-round! A fir paneled ceiling, electric stove, Trex flooring, and party lights strung around the perimeter contribute to the lovely rustic ambience. On a warm summer night in Oregon it is the perfect place to curl up with a good book.
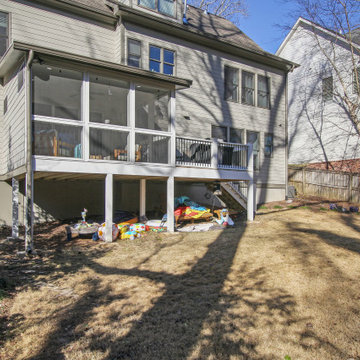
Inspiration for a mid-sized contemporary backyard screened-in verandah in Atlanta with a roof extension and wood railing.
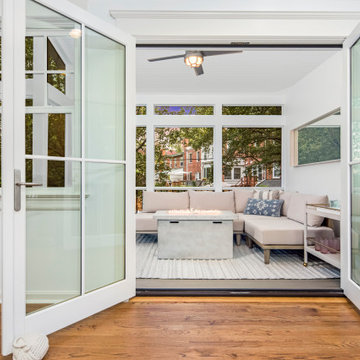
This homeowner came to us with a design for a screen porch to create a comfortable space for family and entertaining. We helped finalize materials and details, including French doors to the porch, Trex decking, low-maintenance trim, siding, and decking, and a new full-light side door that leads to stairs to access the backyard. The porch also features a beadboard ceiling, gas firepit, and a ceiling fan. Our master electrician also recommended LED tape lighting under each tread nosing for brightly lit stairs.
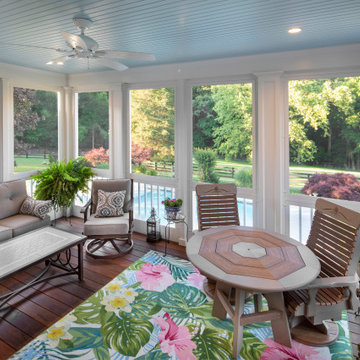
Contemporary backyard screened-in verandah in DC Metro with natural stone pavers, a roof extension and wood railing.
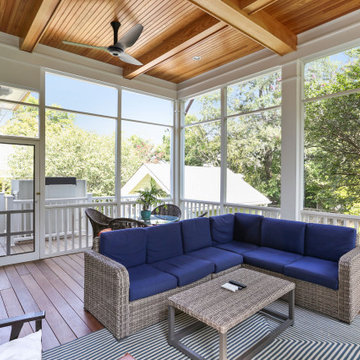
The screen porch has a Fir beam ceiling, Ipe decking, and a flat screen TV mounted over a stone clad gas fireplace.
Inspiration for a large transitional backyard screened-in verandah in DC Metro with decking, a roof extension and wood railing.
Inspiration for a large transitional backyard screened-in verandah in DC Metro with decking, a roof extension and wood railing.
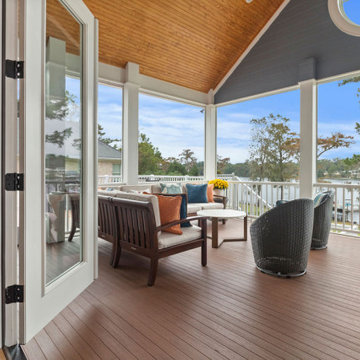
Wow! This amazing screened porch with vaulted stained bead board ceilings and large round bullseye window is just stunning. Such a lovely place to gather the family and enjoy the river.
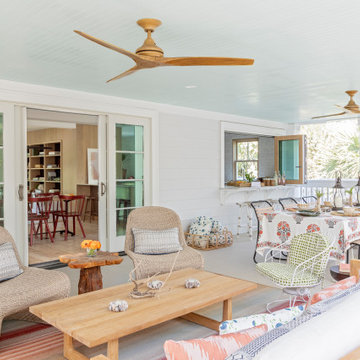
This is an example of a large beach style backyard screened-in verandah in Charleston with a roof extension and wood railing.
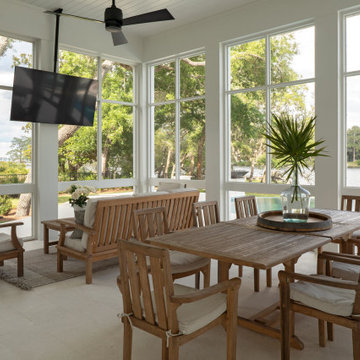
This is an example of a large transitional backyard screened-in verandah in Other with concrete pavers, a roof extension and wood railing.
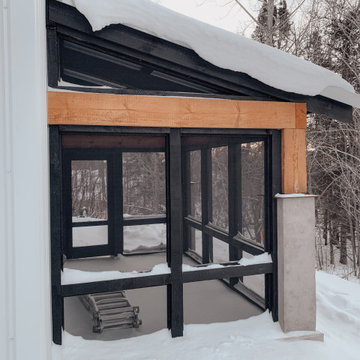
Photo of a mid-sized country backyard verandah in Minneapolis with with columns, concrete slab, a roof extension and wood railing.
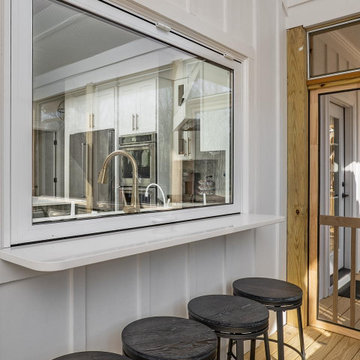
ActivWall Gas Strut Windows open from the inside with a gentle push to connect the two spaces. When open, the homeowner can use the window as a serving area and converse with guests on the sun porch while she cooks.
When she is ready to close the window, the homeowner can step out the adjacent door to give it a push from the outside or use ActivWall’s optional pull hook to close it from the inside.
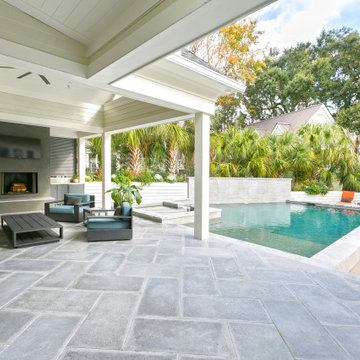
Mid-sized transitional backyard verandah in Charleston with with fireplace, tile, a roof extension and wood railing.
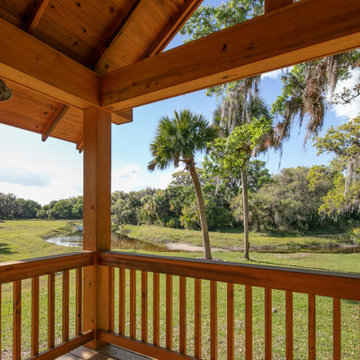
River Cottage- Florida Cracker inspired, stretched 4 square cottage with loft
Design ideas for a small country backyard verandah in Tampa with with columns, decking, a roof extension and wood railing.
Design ideas for a small country backyard verandah in Tampa with with columns, decking, a roof extension and wood railing.
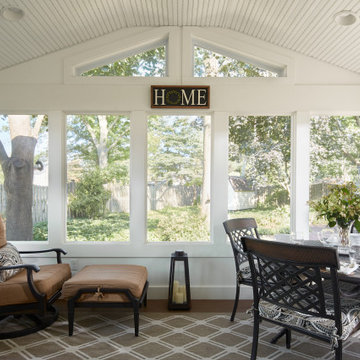
Sweet screen porch and small deck area for a couple who love their wooded garden and the comfort of enjoying the outdoors from the comfort of an enclosed space.
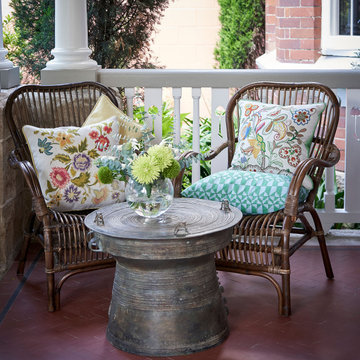
Photo of a mid-sized eclectic backyard verandah in Sydney with with columns, a roof extension and wood railing.
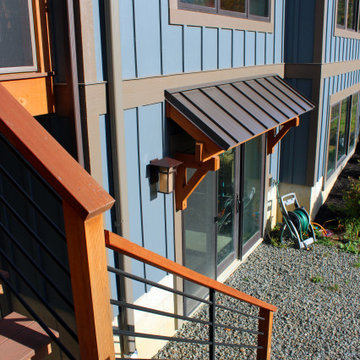
This is an example of a large backyard verandah in New York with an outdoor kitchen, a roof extension and wood railing.
Backyard Verandah Design Ideas with Wood Railing
6