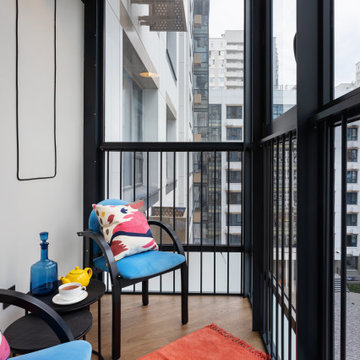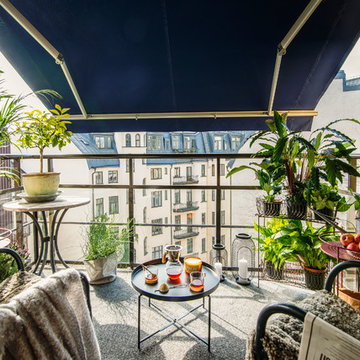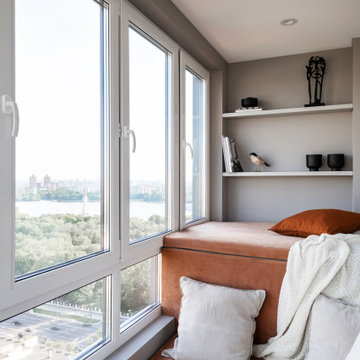Balcony Design Ideas
Refine by:
Budget
Sort by:Popular Today
161 - 180 of 2,382 photos
Item 1 of 2
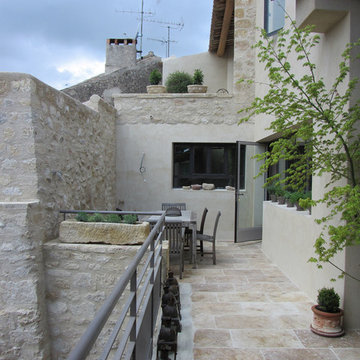
Inspiration for a mid-sized mediterranean balcony in Marseille with a container garden and no cover.
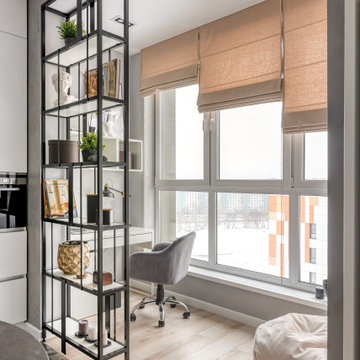
Mid-sized scandinavian balcony in Moscow with with privacy feature, no cover and metal railing.
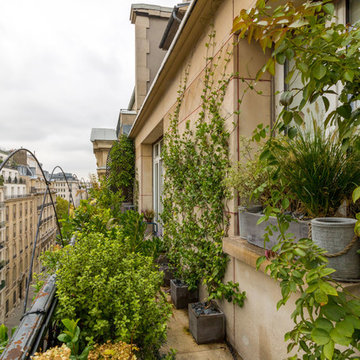
Photo of a small country balcony in Paris with metal railing.
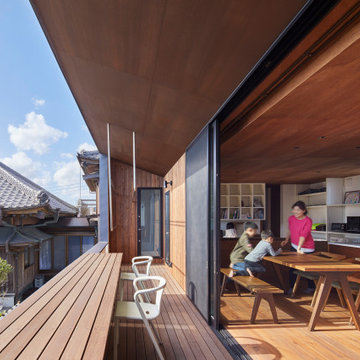
LDKと一体的に使えるテラス。床だけでなく、天井のつながりも大切にしたかったので、内部外部ともラワン合板としています。
写真:鈴木文人
Mid-sized modern balcony in Other.
Mid-sized modern balcony in Other.
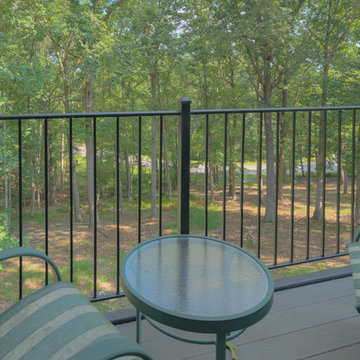
This second story balcony offers the owners a quiet place to enjoy a cup of coffee before the morning rush.
Design ideas for a small traditional balcony in Other.
Design ideas for a small traditional balcony in Other.
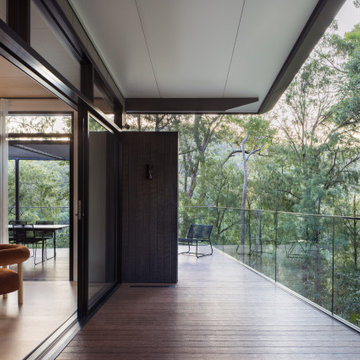
Seamless indoor to outdoor living.
Mid-sized contemporary balcony in Sydney with a roof extension and glass railing.
Mid-sized contemporary balcony in Sydney with a roof extension and glass railing.
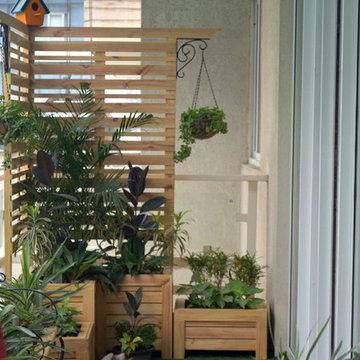
Convert your small or large balcony into a beautiful spot - one where you would like to spend all your time.
Photo credits: Astha Sharma
Mid-sized contemporary balcony in Delhi with a container garden and a roof extension.
Mid-sized contemporary balcony in Delhi with a container garden and a roof extension.
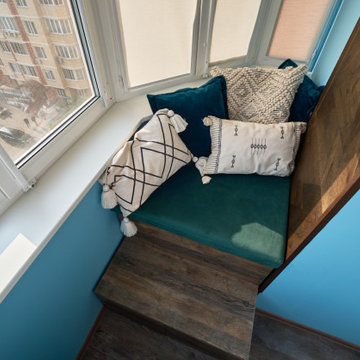
This is an example of a small contemporary balcony for for apartments in Moscow.

An original 1930’s English Tudor with only 2 bedrooms and 1 bath spanning about 1730 sq.ft. was purchased by a family with 2 amazing young kids, we saw the potential of this property to become a wonderful nest for the family to grow.
The plan was to reach a 2550 sq. ft. home with 4 bedroom and 4 baths spanning over 2 stories.
With continuation of the exiting architectural style of the existing home.
A large 1000sq. ft. addition was constructed at the back portion of the house to include the expended master bedroom and a second-floor guest suite with a large observation balcony overlooking the mountains of Angeles Forest.
An L shape staircase leading to the upstairs creates a moment of modern art with an all white walls and ceilings of this vaulted space act as a picture frame for a tall window facing the northern mountains almost as a live landscape painting that changes throughout the different times of day.
Tall high sloped roof created an amazing, vaulted space in the guest suite with 4 uniquely designed windows extruding out with separate gable roof above.
The downstairs bedroom boasts 9’ ceilings, extremely tall windows to enjoy the greenery of the backyard, vertical wood paneling on the walls add a warmth that is not seen very often in today’s new build.
The master bathroom has a showcase 42sq. walk-in shower with its own private south facing window to illuminate the space with natural morning light. A larger format wood siding was using for the vanity backsplash wall and a private water closet for privacy.
In the interior reconfiguration and remodel portion of the project the area serving as a family room was transformed to an additional bedroom with a private bath, a laundry room and hallway.
The old bathroom was divided with a wall and a pocket door into a powder room the leads to a tub room.
The biggest change was the kitchen area, as befitting to the 1930’s the dining room, kitchen, utility room and laundry room were all compartmentalized and enclosed.
We eliminated all these partitions and walls to create a large open kitchen area that is completely open to the vaulted dining room. This way the natural light the washes the kitchen in the morning and the rays of sun that hit the dining room in the afternoon can be shared by the two areas.
The opening to the living room remained only at 8’ to keep a division of space.
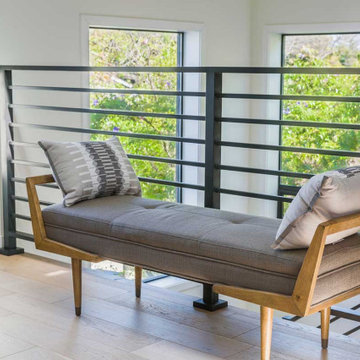
This breath taking contemporary space was designed for a young family with children. In this space, you will see the entry, stair way, formal sitting room, living room, kids sitting area, powder room, kids bedroom, kitchen, Master bedroom & outdoor balcony. Adding a chaise to this upstairs area makes for a great place to get away and look out into nature.
JL Interiors is a LA-based creative/diverse firm that specializes in residential interiors. JL Interiors empowers homeowners to design their dream home that they can be proud of! The design isn’t just about making things beautiful; it’s also about making things work beautifully. Contact us for a free consultation Hello@JLinteriors.design _ 310.390.6849_ www.JLinteriors.design
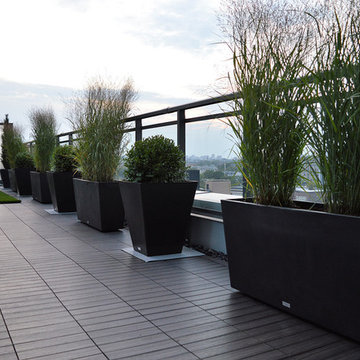
This is an example of a large modern balcony in Toronto.
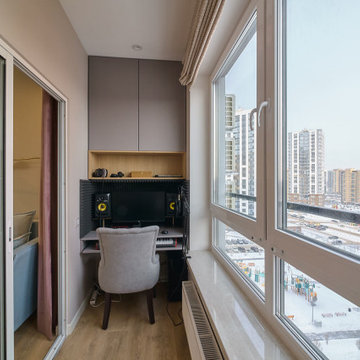
Inspiration for a small scandinavian balcony for for apartments in Other.
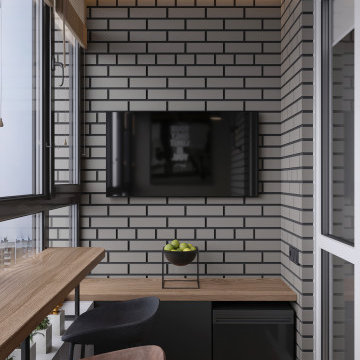
Современная квартира для семьи из четырех человек
Inspiration for a small contemporary balcony in Other with no cover.
Inspiration for a small contemporary balcony in Other with no cover.
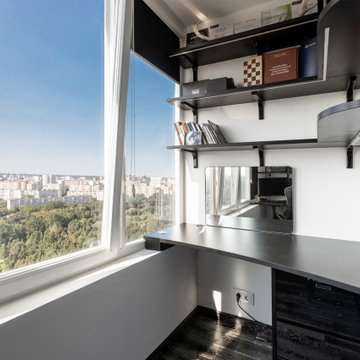
Кабинет на балконе
Small contemporary balcony in Moscow for for apartments.
Small contemporary balcony in Moscow for for apartments.
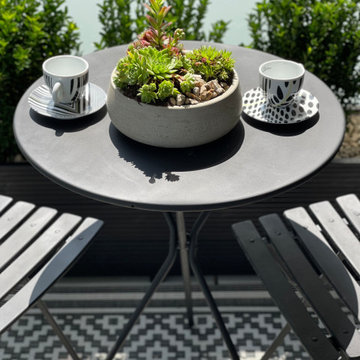
Central London apartment styling including bedroom decorating with repainting walls and creating a feature wall in bedroom, living room design, fitting new lights and adding accent lighting, selecting new furniture and blending it with exiting pieces and up-cycle decor.
Design includes also balcony makeover.
Mid century style blended with modern. Mix metals, natural wood ivory fabrics and black elements, highlighted by touch of greenery.
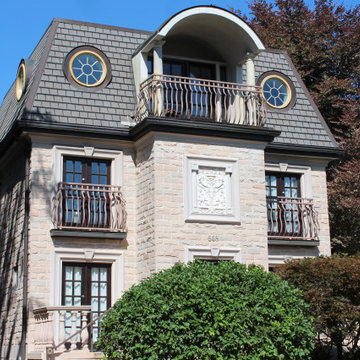
Photo of a mid-sized traditional balcony in Detroit with a roof extension and metal railing.
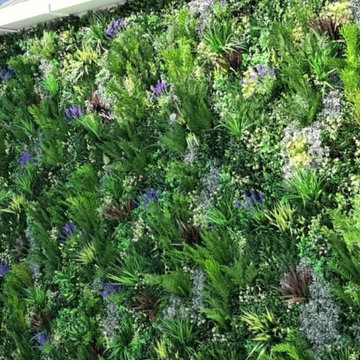
We are often asked whether there are any limits to the Vistafolia system, and the answer is simple: the functions of our green walls are limited only by your imagination. Whether indoor or outdoor, residential or commercial, large or small, every space can benefit from our products. In some cases, we get the opportunity to combine large and small spaces on the same project.
This is a great example of such a project, with them wanting to beautify a section of bland walling that was a little ugly to the eye, while requiring a practical solution that would deter any would-be trespassers. For the large wall, we adorned it with our luxurious green panels, customized with exciting bursts of lavender. In no time at all, the client went from having unsightly brickwork, to a maintenance free, lush green ribbon of planting befitting of any environment.
Balcony Design Ideas
9
