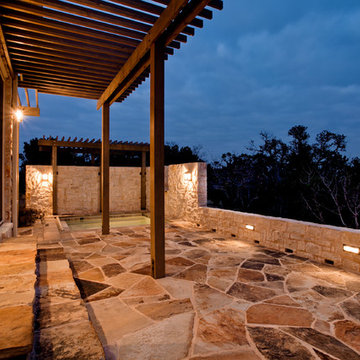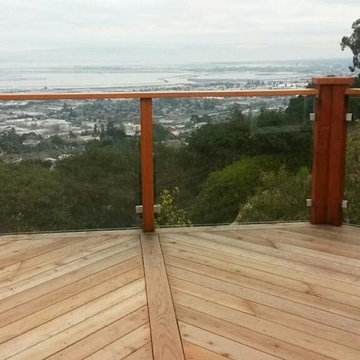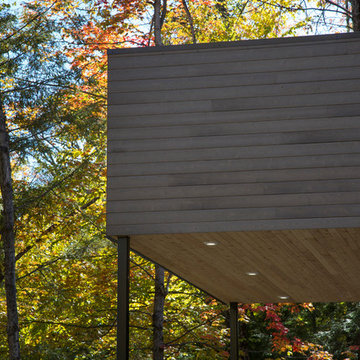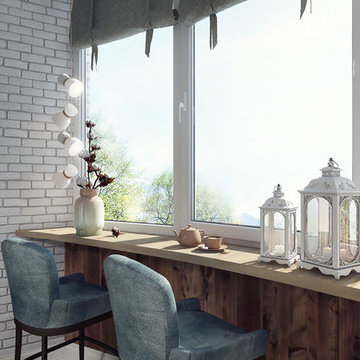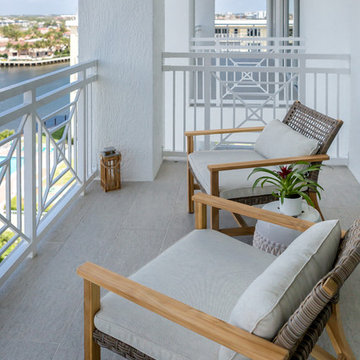Balcony Design Ideas
Refine by:
Budget
Sort by:Popular Today
61 - 80 of 2,467 photos
Item 1 of 2
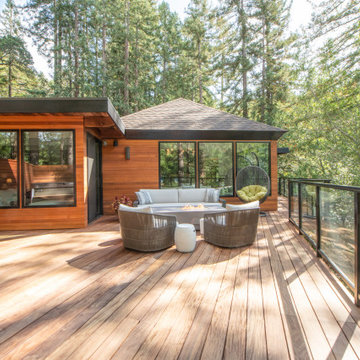
View from above Living area of deck
Photo of a mid-sized contemporary balcony in San Francisco with no cover and glass railing.
Photo of a mid-sized contemporary balcony in San Francisco with no cover and glass railing.
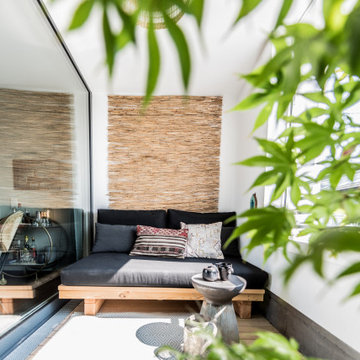
Die Loggia mit dem maßgefertigten Outdoor-Sofa ist ein lauschiges Plätzchen das zum Chillen einlädt.
This is an example of a mid-sized eclectic balcony in Munich with an awning and mixed railing.
This is an example of a mid-sized eclectic balcony in Munich with an awning and mixed railing.
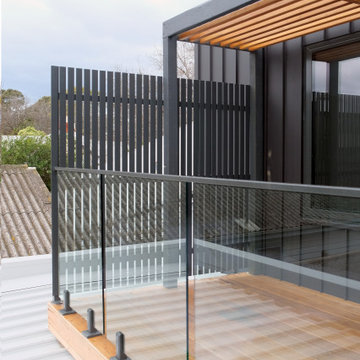
Design ideas for a mid-sized modern balcony in Melbourne with with privacy feature, a pergola and glass railing.
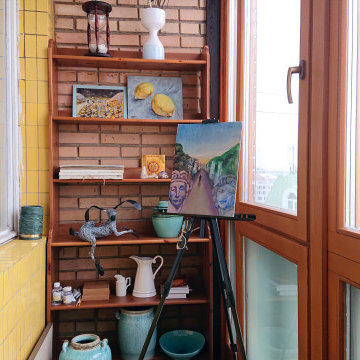
Inspiration for a mid-sized eclectic balcony for for apartments in Moscow with no cover and mixed railing.
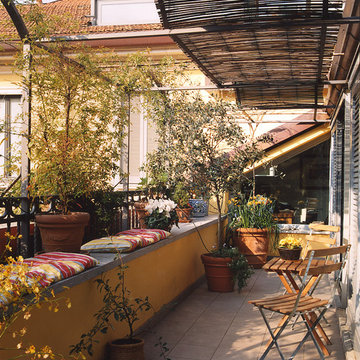
Vista terrazzo
foto Cristina Fiorentini
Photo of a small country balcony in Milan with a container garden and an awning.
Photo of a small country balcony in Milan with a container garden and an awning.
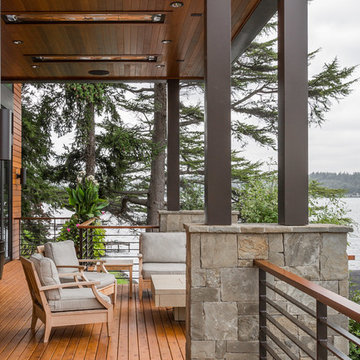
Haris Kenjar
This is an example of a large contemporary balcony in Seattle with a roof extension.
This is an example of a large contemporary balcony in Seattle with a roof extension.
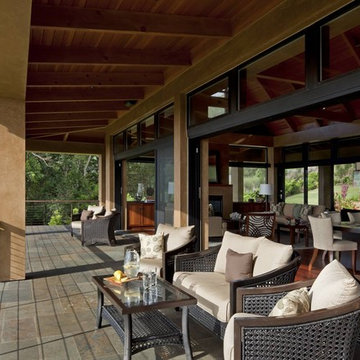
Andrea Brizzi
Inspiration for a large tropical balcony in Hawaii with a roof extension and cable railing.
Inspiration for a large tropical balcony in Hawaii with a roof extension and cable railing.
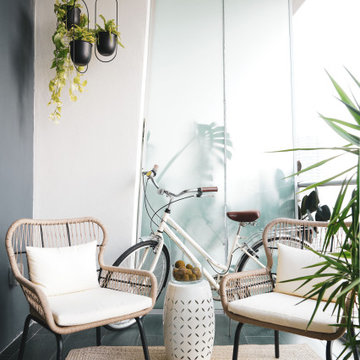
Modern Midcentury Brickell Apartment designed by KJ Design Collective.
Design ideas for a midcentury balcony in Miami.
Design ideas for a midcentury balcony in Miami.
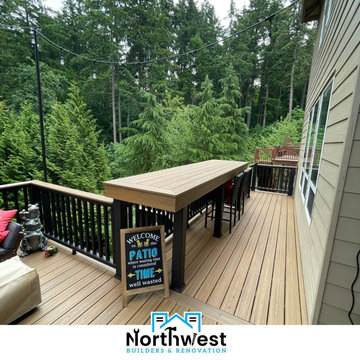
Before and after of a once in a life time deck project. Full replacement deck from #cedar to #composite #trex #deck.
Pictures don’t do any justice to reality but we are so proud of the workmanship we provided that we had to show off a little bit ?.
800sq f two level deck with Havana gold trex surface and #transcend #cocktail-railing, trex outdoor bar, stair cases with trex lighting, second level deck with #rainescape system. Please check this one out, isn’t it a beauty??? ???
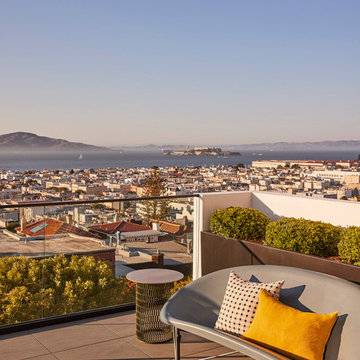
Our San Francisco studio designed this beautiful four-story home for a young newlywed couple to create a warm, welcoming haven for entertaining family and friends. In the living spaces, we chose a beautiful neutral palette with light beige and added comfortable furnishings in soft materials. The kitchen is designed to look elegant and functional, and the breakfast nook with beautiful rust-toned chairs adds a pop of fun, breaking the neutrality of the space. In the game room, we added a gorgeous fireplace which creates a stunning focal point, and the elegant furniture provides a classy appeal. On the second floor, we went with elegant, sophisticated decor for the couple's bedroom and a charming, playful vibe in the baby's room. The third floor has a sky lounge and wine bar, where hospitality-grade, stylish furniture provides the perfect ambiance to host a fun party night with friends. In the basement, we designed a stunning wine cellar with glass walls and concealed lights which create a beautiful aura in the space. The outdoor garden got a putting green making it a fun space to share with friends.
---
Project designed by ballonSTUDIO. They discreetly tend to the interior design needs of their high-net-worth individuals in the greater Bay Area and to their second home locations.
For more about ballonSTUDIO, see here: https://www.ballonstudio.com/
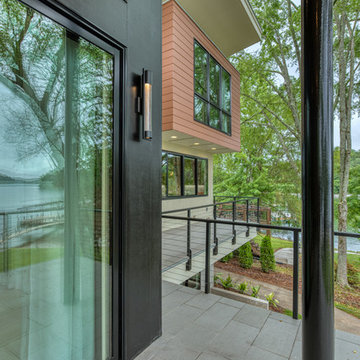
Mark Hoyle
This is an example of a mid-sized midcentury balcony in Other with cable railing.
This is an example of a mid-sized midcentury balcony in Other with cable railing.
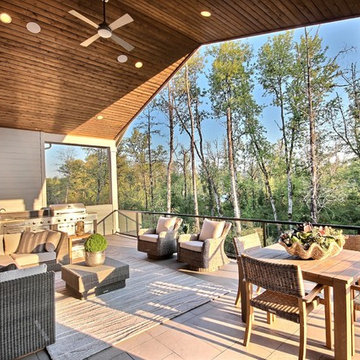
Paint Colors by Sherwin Williams
Exterior Body Color : Dorian Gray SW 7017
Exterior Accent Color : Gauntlet Gray SW 7019
Exterior Trim Color : Accessible Beige SW 7036
Exterior Timber Stain : Weather Teak 75%
Stone by Eldorado Stone
Exterior Stone : Shadow Rock in Chesapeake
Windows by Milgard Windows & Doors
Product : StyleLine Series Windows
Supplied by Troyco
Garage Doors by Wayne Dalton Garage Door
Lighting by Globe Lighting / Destination Lighting
Exterior Siding by James Hardie
Product : Hardiplank LAP Siding
Exterior Shakes by Nichiha USA
Roofing by Owens Corning
Doors by Western Pacific Building Materials
Deck by Westcoat
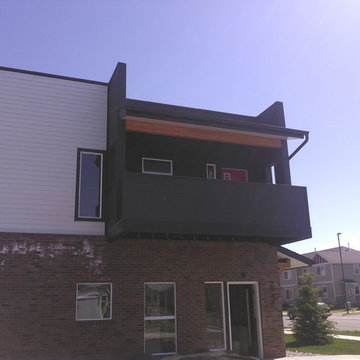
This is an example of a mid-sized modern balcony in Phoenix with an awning.
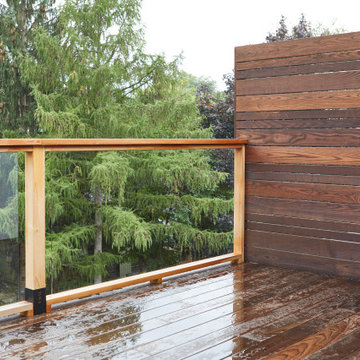
Believe it or not, this beautiful Roncesvalles home was once carved into three separate apartments. As a result, central to this renovation was the need to create a floor plan with a staircase to access all floors, space for a master bedroom and spacious ensuite on the second floor.
The kitchen was also repositioned from the back of the house to the front. It features a curved leather banquette nestled in the bay window, floor to ceiling millwork with a full pantry, integrated appliances, panel ready Sub Zero and expansive storage.
Custom fir windows and an oversized lift and slide glass door were used across the back of the house to bring in the light, call attention to the lush surroundings and provide access to the massive deck clad in thermally modified ash.
Now reclaimed as a single family home, the dwelling includes 4 bedrooms, 3 baths, a main floor mud room and an open, airy yoga retreat on the third floor with walkout deck and sweeping views of the backyard.
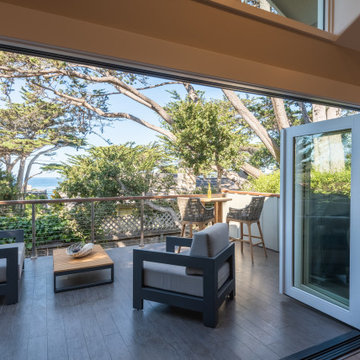
View from kitchen of the 16' accordion glass doors leading onto the balcony patio/deck on top of the garage.
Inspiration for a mid-sized arts and crafts balcony in Other with no cover and cable railing.
Inspiration for a mid-sized arts and crafts balcony in Other with no cover and cable railing.
Balcony Design Ideas
4
