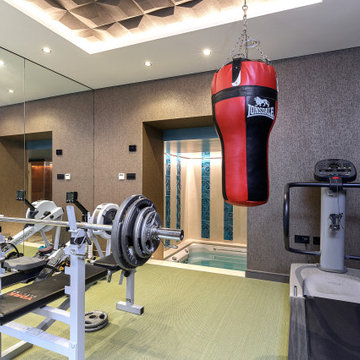All Ceiling Designs Basement Design Ideas
Refine by:
Budget
Sort by:Popular Today
161 - 180 of 585 photos
Item 1 of 3
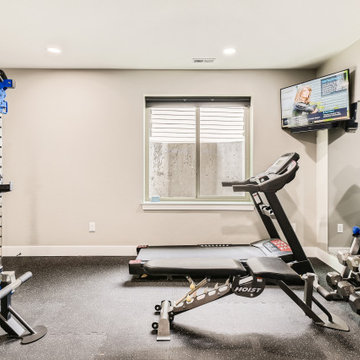
This custom basement offers an industrial sports bar vibe with contemporary elements. The wet bar features open shelving, a brick backsplash, wood accents and custom LED lighting throughout. The theater space features a coffered ceiling with LED lighting and plenty of game room space. The basement comes complete with a in-home gym and a custom wine cellar.
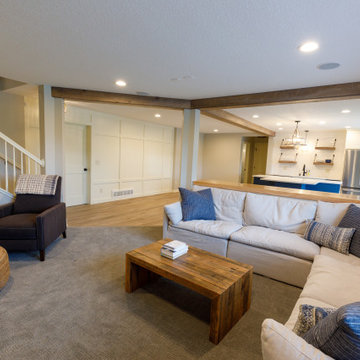
Design ideas for a large transitional walk-out basement in Minneapolis with a home bar, grey walls, vinyl floors, brown floor and exposed beam.
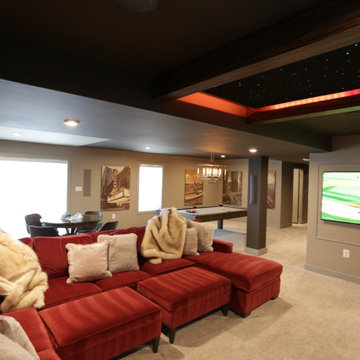
This lower level space was inspired by Film director, write producer, Quentin Tarantino. Starting with the acoustical panels disguised as posters, with films by Tarantino himself. We included a sepia color tone over the original poster art and used this as a color palate them for the entire common area of this lower level. New premium textured carpeting covers most of the floor, and on the ceiling, we added LED lighting, Madagascar ebony beams, and a two-tone ceiling paint by Sherwin Williams. The media stand houses most of the AV equipment and the remaining is integrated into the walls using architectural speakers to comprise this 7.1.4 Dolby Atmos Setup. We included this custom sectional with performance velvet fabric, as well as a new table and leather chairs for family game night. The XL metal prints near the new regulation pool table creates an irresistible ambiance, also to the neighboring reclaimed wood dart board area. The bathroom design include new marble tile flooring and a premium frameless shower glass. The luxury chevron wallpaper gives this space a kiss of sophistication. Finalizing this lounge we included a gym with rubber flooring, fitness rack, row machine as well as custom mural which infuses visual fuel to the owner’s workout. The Everlast speedbag is positioned in the perfect place for those late night or early morning cardio workouts. Lastly, we included Polk Audio architectural ceiling speakers meshed with an SVS micros 3000, 800-Watt subwoofer.
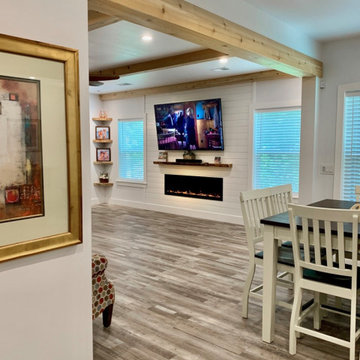
This was a full basement remodel. Large living room. Full kitchen, full bathroom, one bedroom, gym.
Photo of a large transitional walk-out basement in Atlanta with white walls, vinyl floors, a standard fireplace, grey floor, exposed beam and planked wall panelling.
Photo of a large transitional walk-out basement in Atlanta with white walls, vinyl floors, a standard fireplace, grey floor, exposed beam and planked wall panelling.
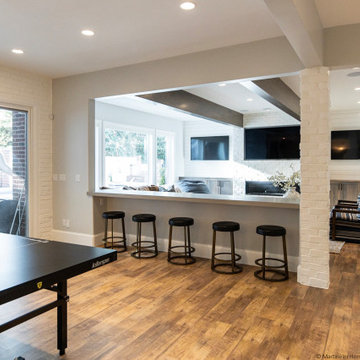
Large transitional walk-out basement in Salt Lake City with a home bar, grey walls, vinyl floors, a brick fireplace surround, brown floor, exposed beam and planked wall panelling.
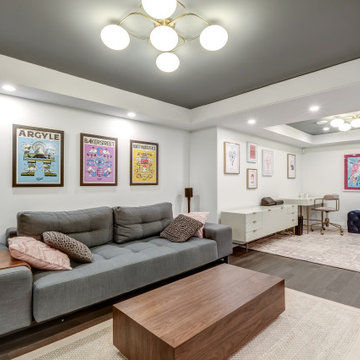
Look at that ceiling fixture against the painted ceiling...stunning!
Photo of a large basement in Ottawa with a game room, no fireplace, brown floor, coffered and wallpaper.
Photo of a large basement in Ottawa with a game room, no fireplace, brown floor, coffered and wallpaper.
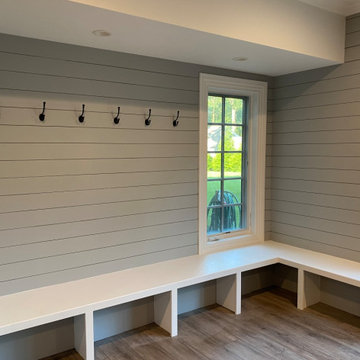
This is an example of a large contemporary walk-out basement in Newark with a home bar, grey walls, vinyl floors, no fireplace, beige floor, recessed and wallpaper.
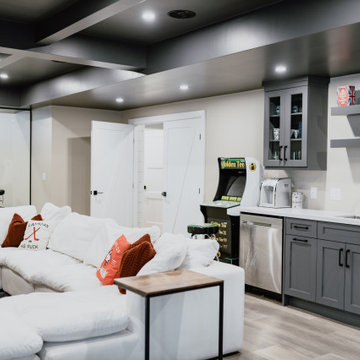
Inspiration for a mid-sized country walk-out basement in Toronto with beige walls, vinyl floors, no fireplace, multi-coloured floor, coffered and planked wall panelling.
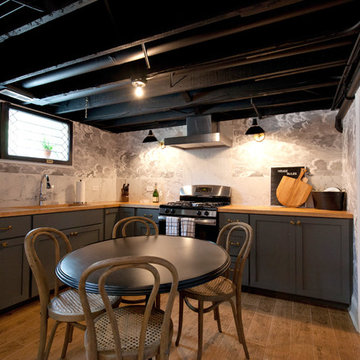
Beautifully renovated basement kitchen with exposed black ceilings, butcher block counters, and grey cabinets.
Meyer Design
Photos: Jody Kmetz
Design ideas for a mid-sized country look-out basement in Chicago with grey walls, light hardwood floors, brown floor, a home bar, exposed beam and wallpaper.
Design ideas for a mid-sized country look-out basement in Chicago with grey walls, light hardwood floors, brown floor, a home bar, exposed beam and wallpaper.

This basement is walk-out that provides views of beautiful views of Okauchee Lake. The industrial design style features a custom finished concrete floor, exposed ceiling and a glass garage door that provides that interior/exterior connection.
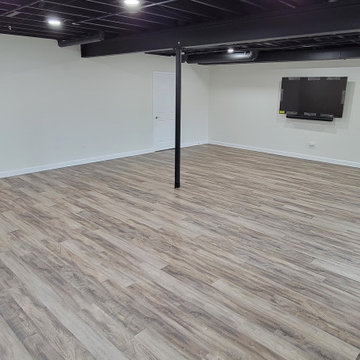
This was an unfinished basement. The homeowner was able to pick out their materials for the most part. We assisted in some other material selections and were able to help design the overall look and get the vision implemented.
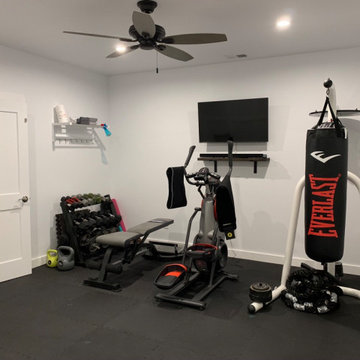
This was a full basement remodel. Large living room. Full kitchen, full bathroom, one bedroom, gym.
Inspiration for a large transitional walk-out basement in Atlanta with white walls, vinyl floors, a standard fireplace, grey floor, exposed beam and planked wall panelling.
Inspiration for a large transitional walk-out basement in Atlanta with white walls, vinyl floors, a standard fireplace, grey floor, exposed beam and planked wall panelling.
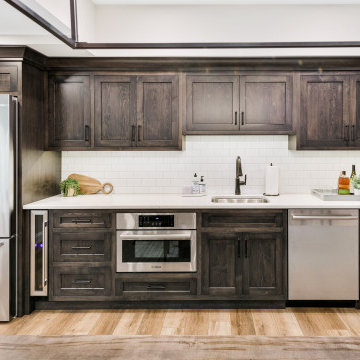
This is an example of a large arts and crafts walk-out basement in Philadelphia with a game room, beige walls, light hardwood floors and brown floor.
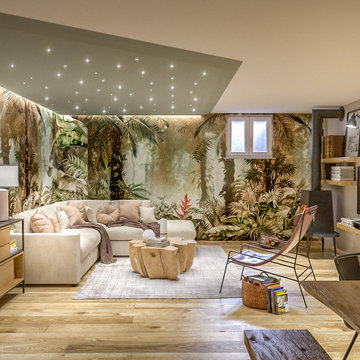
Liadesign
Design ideas for a large tropical fully buried basement with multi-coloured walls, porcelain floors, a wood stove, a metal fireplace surround, recessed and wallpaper.
Design ideas for a large tropical fully buried basement with multi-coloured walls, porcelain floors, a wood stove, a metal fireplace surround, recessed and wallpaper.
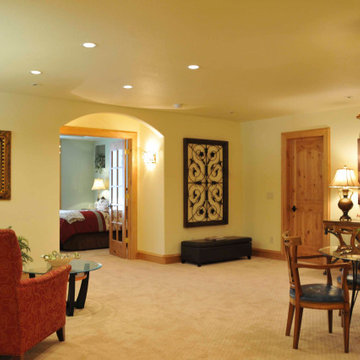
Additional finished basement space for an older couple who enjoys cooking and fine wines
Photo of a mid-sized mediterranean walk-out basement in Other with multi-coloured walls, carpet, beige floor and recessed.
Photo of a mid-sized mediterranean walk-out basement in Other with multi-coloured walls, carpet, beige floor and recessed.
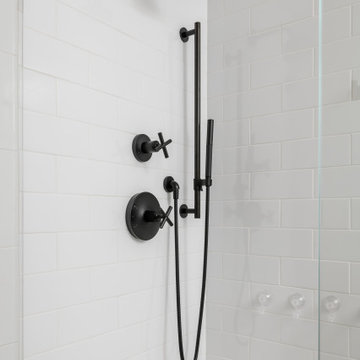
This full basement renovation included adding a mudroom area, media room, a bedroom, a full bathroom, a game room, a kitchen, a gym and a beautiful custom wine cellar. Our clients are a family that is growing, and with a new baby, they wanted a comfortable place for family to stay when they visited, as well as space to spend time themselves. They also wanted an area that was easy to access from the pool for entertaining, grabbing snacks and using a new full pool bath.We never treat a basement as a second-class area of the house. Wood beams, customized details, moldings, built-ins, beadboard and wainscoting give the lower level main-floor style. There’s just as much custom millwork as you’d see in the formal spaces upstairs. We’re especially proud of the wine cellar, the media built-ins, the customized details on the island, the custom cubbies in the mudroom and the relaxing flow throughout the entire space.
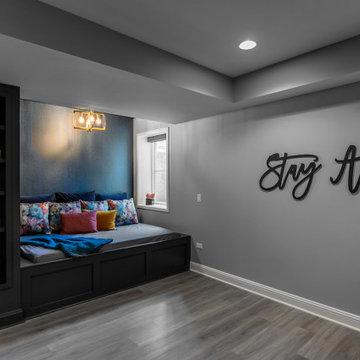
Cozy basement reading nook
Photo of a large modern fully buried basement in Chicago with grey walls, laminate floors, grey floor, recessed and wallpaper.
Photo of a large modern fully buried basement in Chicago with grey walls, laminate floors, grey floor, recessed and wallpaper.
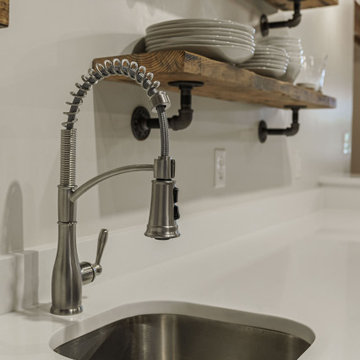
Call it what you want: a man cave, kid corner, or a party room, a basement is always a space in a home where the imagination can take liberties. Phase One accentuated the clients' wishes for an industrial lower level complete with sealed flooring, a full kitchen and bathroom and plenty of open area to let loose.
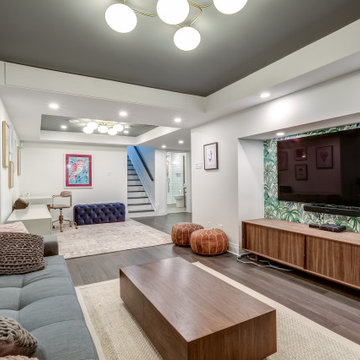
Look at that ceiling fixture against the painted ceiling...stunning!
This is an example of a large basement in Ottawa with a game room, no fireplace, brown floor, coffered and wallpaper.
This is an example of a large basement in Ottawa with a game room, no fireplace, brown floor, coffered and wallpaper.
All Ceiling Designs Basement Design Ideas
9
