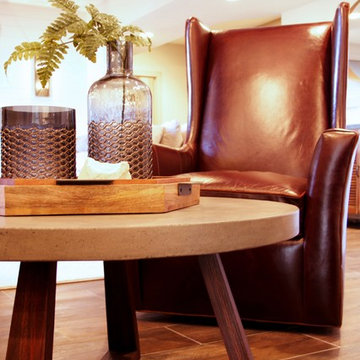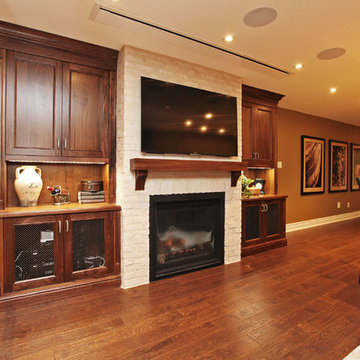Basement Design Ideas
Sort by:Popular Today
141 - 160 of 219 photos
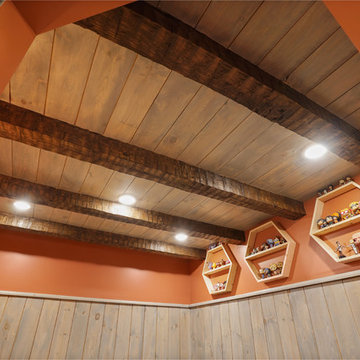
Large transitional fully buried basement in Columbus with multi-coloured walls, laminate floors and brown floor.
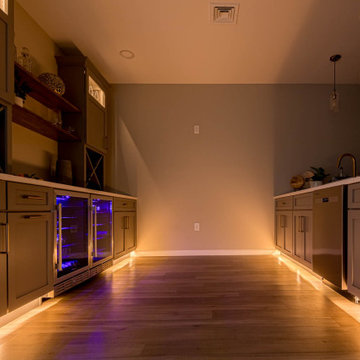
Basement bar with cabinet lighting
Design ideas for a large transitional walk-out basement in Other with grey walls, vinyl floors and brown floor.
Design ideas for a large transitional walk-out basement in Other with grey walls, vinyl floors and brown floor.
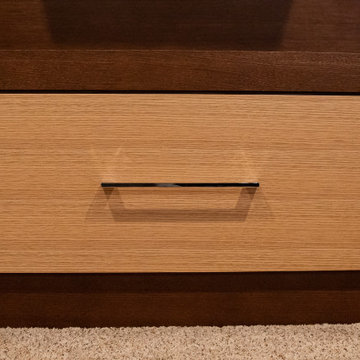
Two toned wood cabinets and floating shelves with accent lighting make this basement a cozy retreat. The dry bar has two mini fridges and plenty of open and closed storage space. The bar top has seating for at least four people.
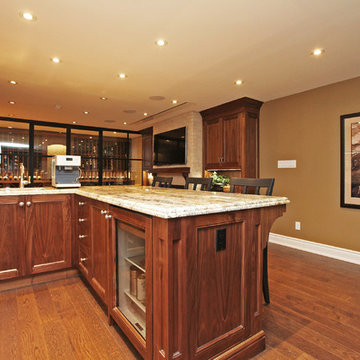
Design ideas for a large traditional fully buried basement in Toronto with medium hardwood floors, brown walls, no fireplace and brown floor.
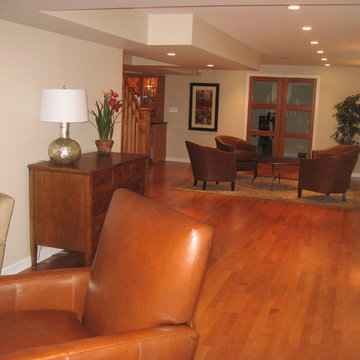
Design ideas for a large traditional look-out basement in Chicago with beige walls, medium hardwood floors, a standard fireplace, a tile fireplace surround and brown floor.
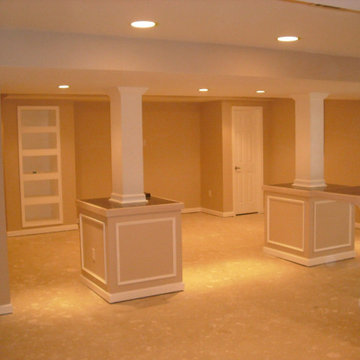
Large, finished basement featuring many specialty items. Built in storage bench, bookcase, hidden storage in pillars, storage closets, storeroom, half bath and egress window. The design is completed by a custom bar and lots of elegant trim details throughout the space.
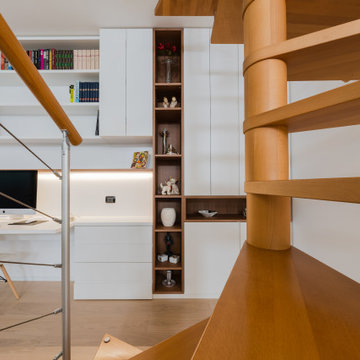
Libreria con contenitori e zona studio.
Foto di Simone Marulli
Design ideas for a mid-sized contemporary look-out basement in Milan with multi-coloured walls, light hardwood floors and beige floor.
Design ideas for a mid-sized contemporary look-out basement in Milan with multi-coloured walls, light hardwood floors and beige floor.
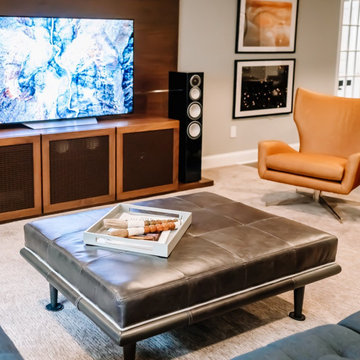
Project by Wiles Design Group. Their Cedar Rapids-based design studio serves the entire Midwest, including Iowa City, Dubuque, Davenport, and Waterloo, as well as North Missouri and St. Louis.
For more about Wiles Design Group, see here: https://wilesdesigngroup.com/
To learn more about this project, see here: https://wilesdesigngroup.com/inviting-and-modern-basement
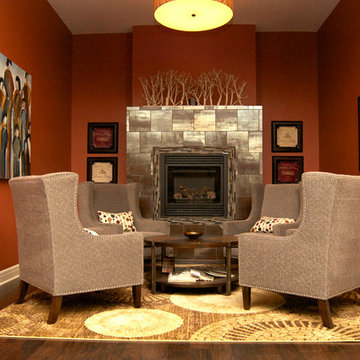
Design ideas for a mid-sized modern fully buried basement in Kansas City with orange walls, dark hardwood floors, a standard fireplace, a metal fireplace surround and brown floor.
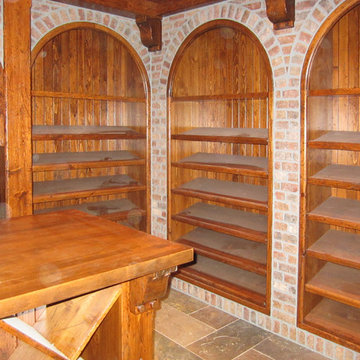
Walls clad with antique brick slices have antiqued, distressed and glazed pine cabinets set into them.
Photo of a large traditional basement in Toronto.
Photo of a large traditional basement in Toronto.
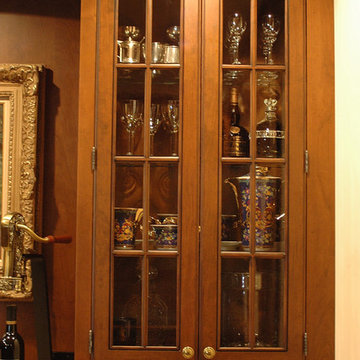
Mont Hartman
Large traditional walk-out basement in Denver with beige walls, carpet, a wood stove, a wood fireplace surround and beige floor.
Large traditional walk-out basement in Denver with beige walls, carpet, a wood stove, a wood fireplace surround and beige floor.
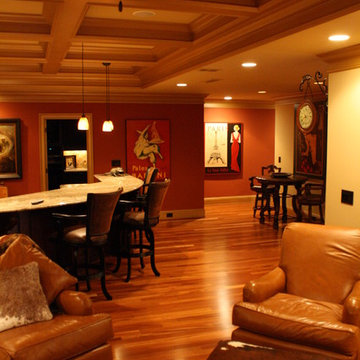
This is an example of an expansive traditional walk-out basement in Atlanta with beige walls, dark hardwood floors, a wood stove and a stone fireplace surround.
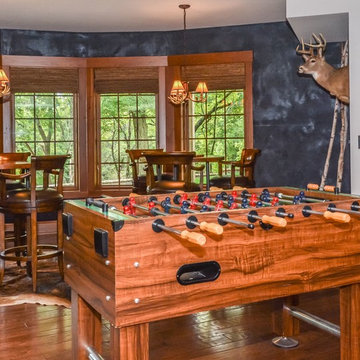
Photos: Judy Gerlich
Large walk-out basement in Columbus with grey walls, medium hardwood floors, a standard fireplace, a stone fireplace surround and brown floor.
Large walk-out basement in Columbus with grey walls, medium hardwood floors, a standard fireplace, a stone fireplace surround and brown floor.
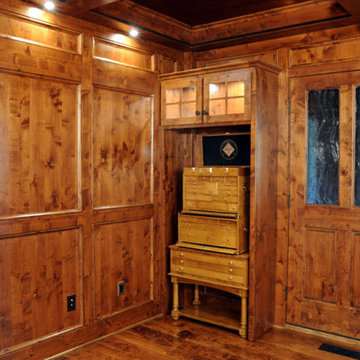
Photo of a mid-sized basement in Cleveland with brown walls and medium hardwood floors.
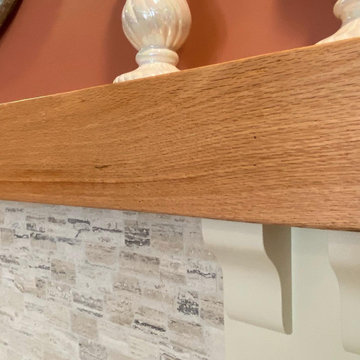
Walnut mantle for gas fireplace
Photo of a mid-sized transitional basement in DC Metro with carpet, beige floor, no fireplace and a tile fireplace surround.
Photo of a mid-sized transitional basement in DC Metro with carpet, beige floor, no fireplace and a tile fireplace surround.
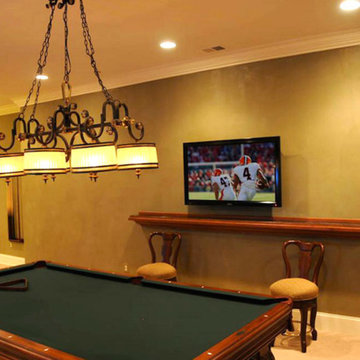
Large traditional basement in Baltimore with green walls, carpet, a standard fireplace and a stone fireplace surround.
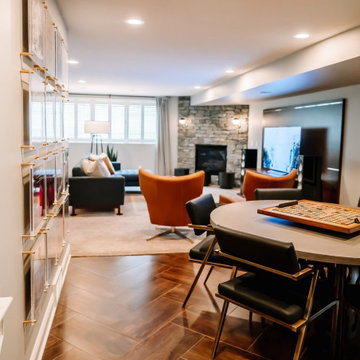
Project by Wiles Design Group. Their Cedar Rapids-based design studio serves the entire Midwest, including Iowa City, Dubuque, Davenport, and Waterloo, as well as North Missouri and St. Louis.
For more about Wiles Design Group, see here: https://wilesdesigngroup.com/
To learn more about this project, see here: https://wilesdesigngroup.com/inviting-and-modern-basement
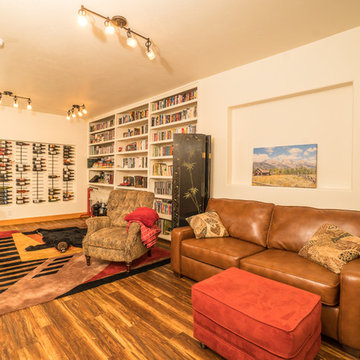
Winemaking, wine cellar, and custom bookcases make this space a great get-away.
Design ideas for a mid-sized look-out basement in Other with beige walls, medium hardwood floors and multi-coloured floor.
Design ideas for a mid-sized look-out basement in Other with beige walls, medium hardwood floors and multi-coloured floor.
Basement Design Ideas
8
