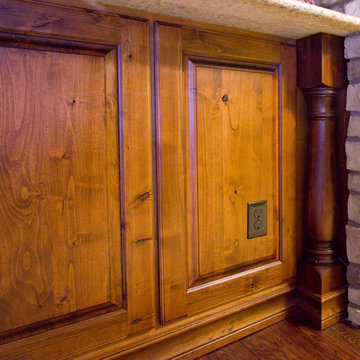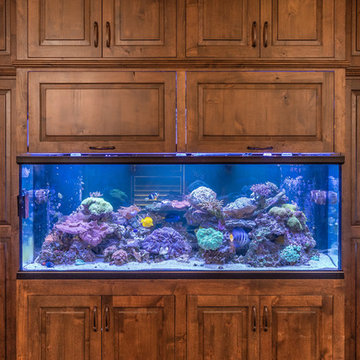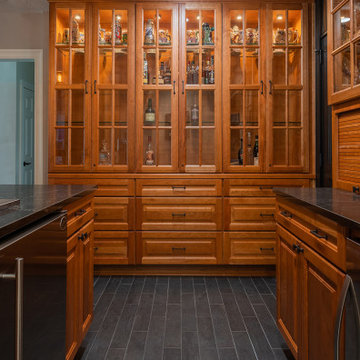Basement Design Ideas
Refine by:
Budget
Sort by:Popular Today
161 - 180 of 219 photos
Item 1 of 3
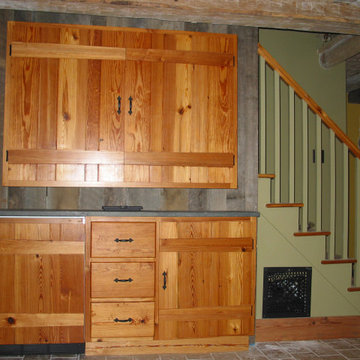
Finished Basement in 1800s Farmhouse
Stone Pointed Up
Basement Waterproofed
Bathroom Added
Custom Cabinetry
Drysink converted in Bar Sink
Photo of a mid-sized country walk-out basement in DC Metro with red floor.
Photo of a mid-sized country walk-out basement in DC Metro with red floor.
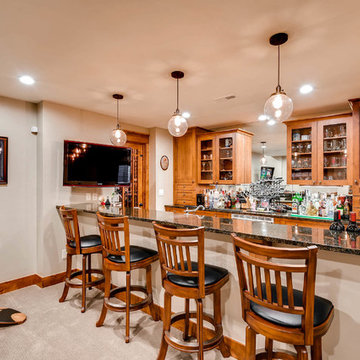
Fully custom basement with a full bar, entertainment space, custom gun room and more.
Design ideas for an expansive arts and crafts basement in Denver with beige walls, carpet, no fireplace and beige floor.
Design ideas for an expansive arts and crafts basement in Denver with beige walls, carpet, no fireplace and beige floor.
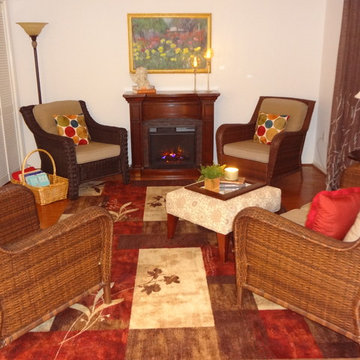
This is the after photo of a basement redesign by Debbie Correale of Redesign Right, West Chester, PA where she turned a jumble of things into a beautiful, comfortable and inviting living space.
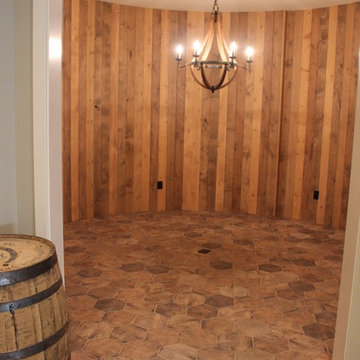
Another shot of the wine room.
Design ideas for a large walk-out basement in Salt Lake City with grey walls, medium hardwood floors, a standard fireplace and a stone fireplace surround.
Design ideas for a large walk-out basement in Salt Lake City with grey walls, medium hardwood floors, a standard fireplace and a stone fireplace surround.
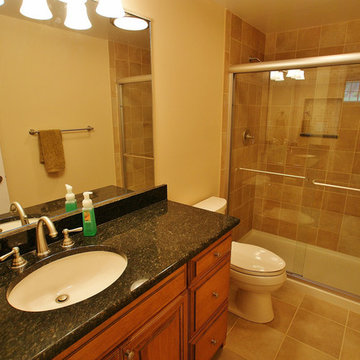
Full basement bath with raised panel cabinet, granite top, under mount sink, and a large shower.
Photo of a large traditional fully buried basement in Baltimore with beige walls, ceramic floors and brown floor.
Photo of a large traditional fully buried basement in Baltimore with beige walls, ceramic floors and brown floor.
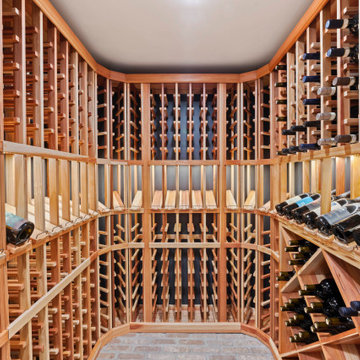
Remodeling an existing 1940s basement is a challenging! We started off with reframing and rough-in to open up the living space, to create a new wine cellar room, and bump-out for the new gas fireplace. The drywall was given a Level 5 smooth finish to provide a modern aesthetic. We then installed all the finishes from the brick fireplace and cellar floor, to the built-in cabinets and custom wine cellar racks. This project turned out amazing!
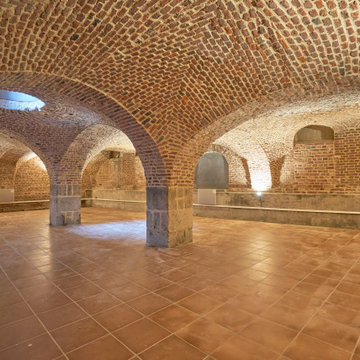
Le hublot ou oeil de boeuf au plafond donne une perspective sur l'étage supérieur.
This is an example of a large traditional basement in Lille.
This is an example of a large traditional basement in Lille.
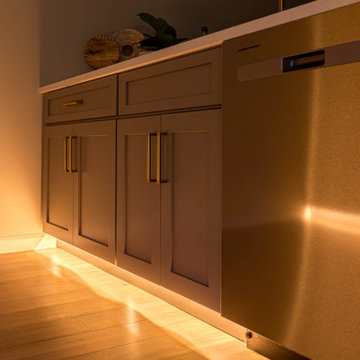
Basement Bar with cabinet lighting
Design ideas for a large transitional walk-out basement in Other with grey walls, vinyl floors and brown floor.
Design ideas for a large transitional walk-out basement in Other with grey walls, vinyl floors and brown floor.
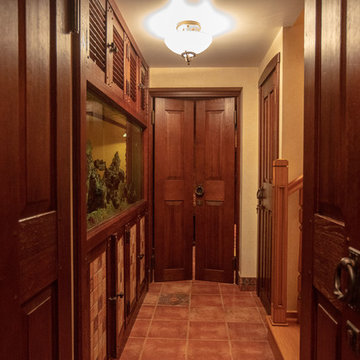
Юлия Быкова
Photo of a small traditional fully buried basement in Saint Petersburg with beige walls and terra-cotta floors.
Photo of a small traditional fully buried basement in Saint Petersburg with beige walls and terra-cotta floors.
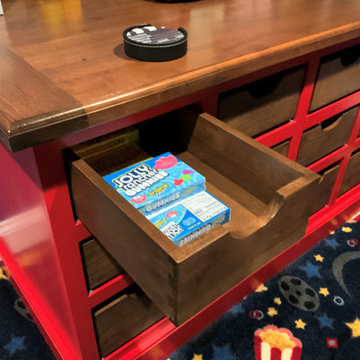
Home theater with custom maple cabinetry including soft-close drawers for candy storage
This is an example of a small transitional walk-out basement in DC Metro with blue walls, carpet, multi-coloured floor and coffered.
This is an example of a small transitional walk-out basement in DC Metro with blue walls, carpet, multi-coloured floor and coffered.
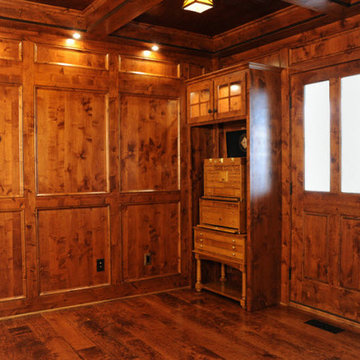
Mid-sized basement in Cleveland with brown walls and medium hardwood floors.
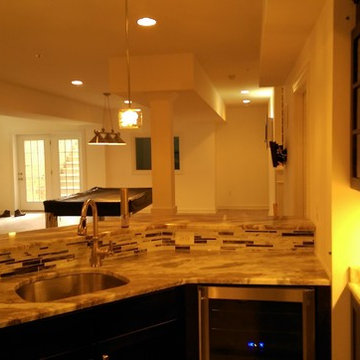
The mosaic glass tile, marble countertop, and dark cherry cabinetry make this a stand out basement bar area.
This is an example of an expansive transitional fully buried basement in DC Metro with beige walls, porcelain floors and beige floor.
This is an example of an expansive transitional fully buried basement in DC Metro with beige walls, porcelain floors and beige floor.
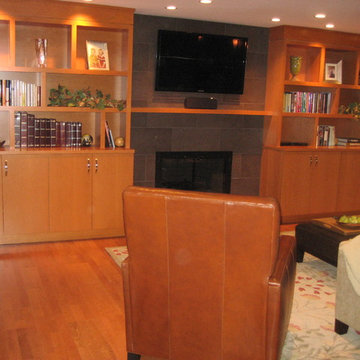
This is an example of a large traditional look-out basement in Chicago with beige walls, medium hardwood floors, a standard fireplace, a tile fireplace surround and brown floor.
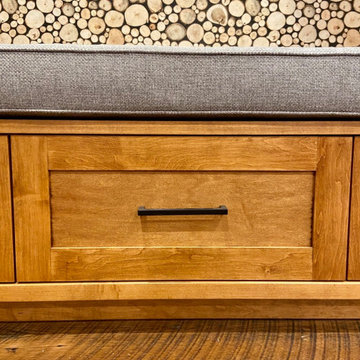
We were hired to finish the basement of our clients cottage in Haliburton. The house is a woodsy craftsman style. Basements can be dark so we used pickled pine to brighten up this 3000 sf space which allowed us to remain consistent with the vibe of the overall cottage. We delineated the large open space in to four functions - a Family Room (with projector screen TV viewing above the fireplace and a reading niche); a Game Room with access to large doors open to the lake; a Guest Bedroom with sitting nook; and an Exercise Room. Glass was used in the french and barn doors to allow light to penetrate each space. Shelving units were used to provide some visual separation between the Family Room and Game Room. The fireplace referenced the upstairs fireplace with added inspiration from a photo our clients saw and loved. We provided all construction docs and furnishings will installed soon.
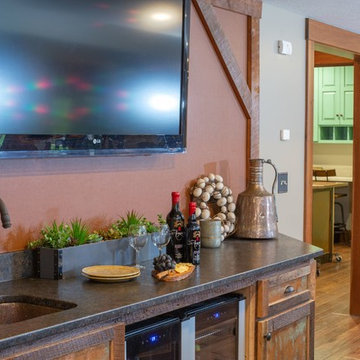
Large basement in Cincinnati with multi-coloured walls, medium hardwood floors, a standard fireplace, a stone fireplace surround and brown floor.
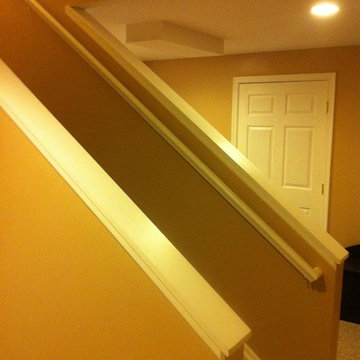
Greg "Arnie" Arnsberger
Traditional walk-out basement in Seattle with yellow walls and carpet.
Traditional walk-out basement in Seattle with yellow walls and carpet.
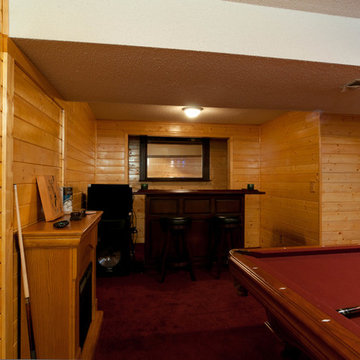
We did a Total Remodel on the basement. It was standard sheetrock and thin carpet before we started. Tore everything down to the studs. Installed Insulation, Pine Tongue and Grove, Nice Thick Carpet Pad and Carpet and topped it off with a custom bar and Slate Pool Table! Enjoy the Hang Out Space!
Basement Design Ideas
9
