Basement Design Ideas
Refine by:
Budget
Sort by:Popular Today
1 - 20 of 676 photos
Item 1 of 3
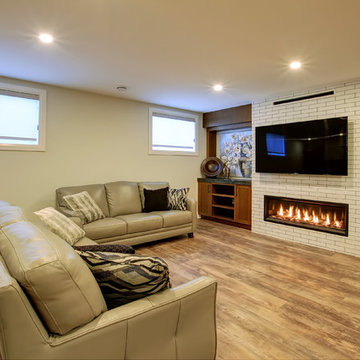
Cozy basement entertainment space with floor-to-ceiling linear fireplace and tailor-made bar
Photo of a mid-sized transitional look-out basement in Toronto with white walls, a ribbon fireplace and a brick fireplace surround.
Photo of a mid-sized transitional look-out basement in Toronto with white walls, a ribbon fireplace and a brick fireplace surround.
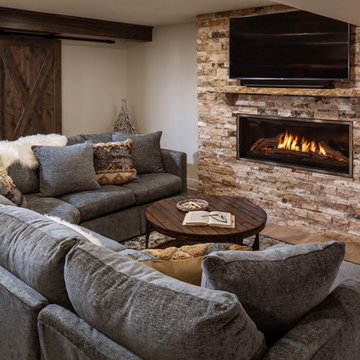
Edmunds Studios Photography
Photo of a mid-sized beach style walk-out basement in Milwaukee with beige walls, vinyl floors, a standard fireplace, a stone fireplace surround and brown floor.
Photo of a mid-sized beach style walk-out basement in Milwaukee with beige walls, vinyl floors, a standard fireplace, a stone fireplace surround and brown floor.
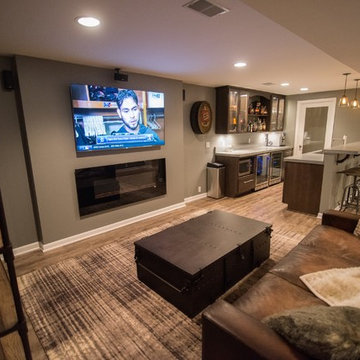
Flooring: Encore Longview Pine
Cabinets: Riverwood Bryant Maple
Countertop: Concrete Countertop
Mid-sized country fully buried basement in Detroit with grey walls, vinyl floors, brown floor and a ribbon fireplace.
Mid-sized country fully buried basement in Detroit with grey walls, vinyl floors, brown floor and a ribbon fireplace.
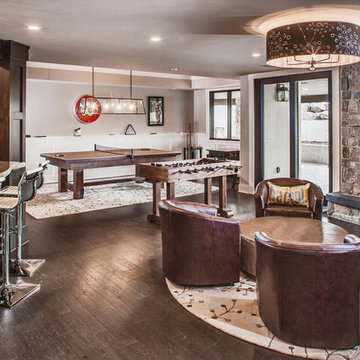
Photo of an expansive transitional walk-out basement in Denver with beige walls, dark hardwood floors, a standard fireplace and a stone fireplace surround.
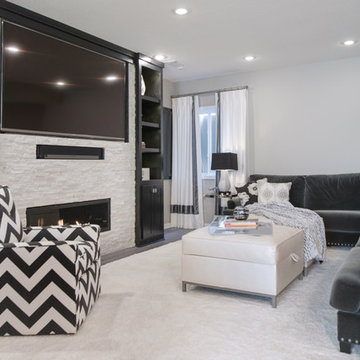
Originally the client wanted to put the TV on one wall and the awesome fireplace on another AND have lots of seating for guests. We made the TV/Fireplace a focal point and put the biggest sectional we could in there.
Photo: Matt Kocourek
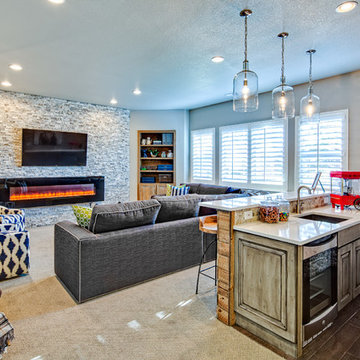
Large country walk-out basement in Denver with a ribbon fireplace, a stone fireplace surround, beige walls, dark hardwood floors and brown floor.
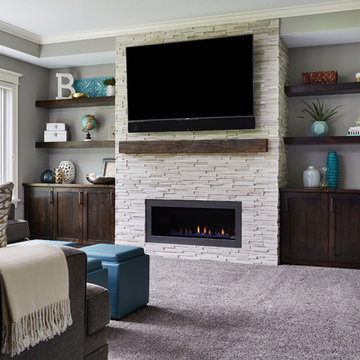
Alyssa Lee Photography
Photo of a mid-sized transitional walk-out basement in Minneapolis with grey walls, dark hardwood floors, a standard fireplace, a tile fireplace surround and brown floor.
Photo of a mid-sized transitional walk-out basement in Minneapolis with grey walls, dark hardwood floors, a standard fireplace, a tile fireplace surround and brown floor.
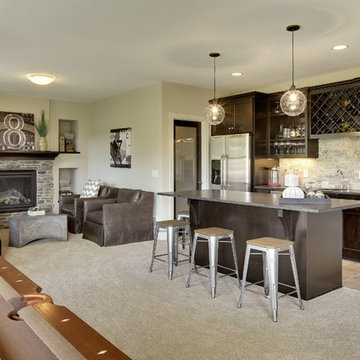
Finished basement with many options for entertaining. A home bar, fireplace, and room for table games.
Photography by Spacecrafting
This is an example of a large transitional walk-out basement in Minneapolis with beige walls, carpet, no fireplace and a stone fireplace surround.
This is an example of a large transitional walk-out basement in Minneapolis with beige walls, carpet, no fireplace and a stone fireplace surround.
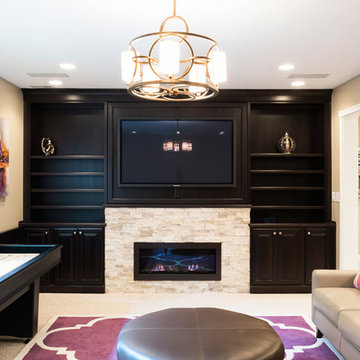
Cabinetry in a Mink finish was used for the bar cabinets and media built-ins. Ledge stone was used for the bar backsplash, bar wall and fireplace surround to create consistency throughout the basement.
Photo Credit: Chris Whonsetler
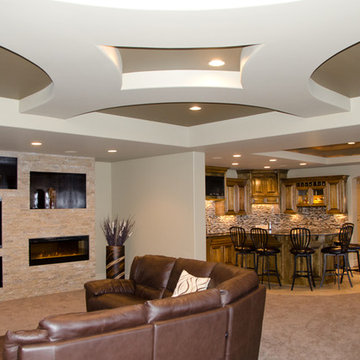
Inspiration for a transitional walk-out basement in Omaha with carpet, a ribbon fireplace, a stone fireplace surround and beige walls.
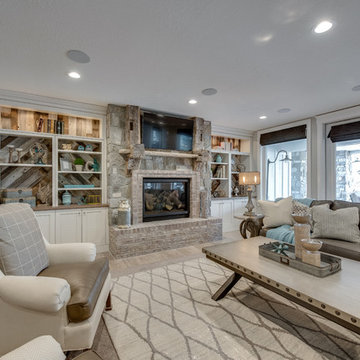
This is an example of an expansive transitional walk-out basement in Salt Lake City with grey walls, medium hardwood floors, a standard fireplace, a brick fireplace surround and beige floor.
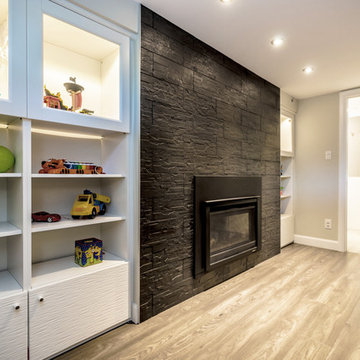
A new gas fireplace is ideal to help heat the area and reduce humidity. It also is safe and gives charm to a space.
We also built in storage for the children's toys. This can easily be converted for more adult storage once the children are older.
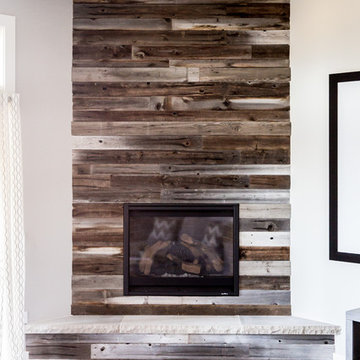
Design ideas for an expansive country look-out basement in Salt Lake City with white walls, carpet and a standard fireplace.
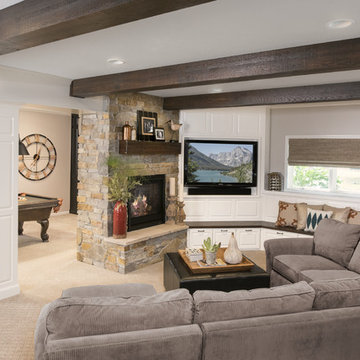
This is an example of a large transitional look-out basement in Minneapolis with carpet, a standard fireplace, a stone fireplace surround, grey floor and white walls.
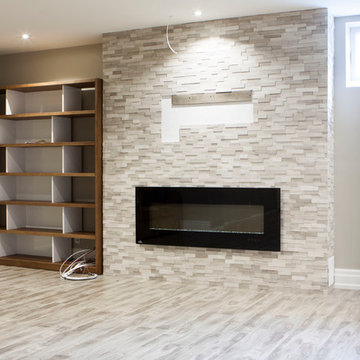
Marble cladding around a 60" Napoleon electric fireplace
Photo of a large modern fully buried basement in Toronto with grey walls, laminate floors, a standard fireplace, a brick fireplace surround and grey floor.
Photo of a large modern fully buried basement in Toronto with grey walls, laminate floors, a standard fireplace, a brick fireplace surround and grey floor.
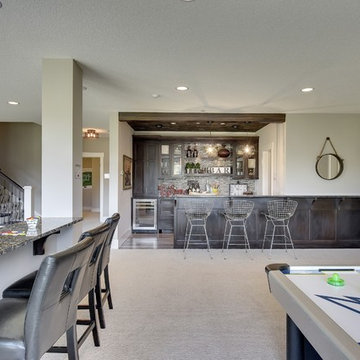
Spacecrafting
Design ideas for a large transitional walk-out basement in Minneapolis with grey walls, carpet, a standard fireplace, a stone fireplace surround and grey floor.
Design ideas for a large transitional walk-out basement in Minneapolis with grey walls, carpet, a standard fireplace, a stone fireplace surround and grey floor.
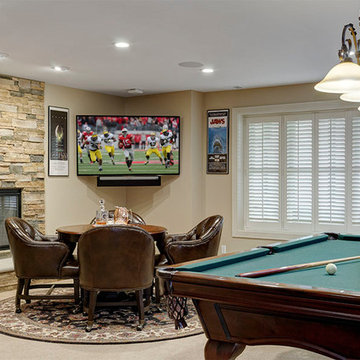
Basement, bar area, wood, curved seating, hard wood floor, bar lighting,
Inspiration for a large traditional walk-out basement in Columbus with beige walls, medium hardwood floors, a standard fireplace, a stone fireplace surround, brown floor and a home bar.
Inspiration for a large traditional walk-out basement in Columbus with beige walls, medium hardwood floors, a standard fireplace, a stone fireplace surround, brown floor and a home bar.
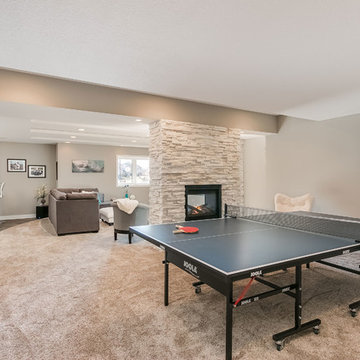
©Finished Basement Company
Design ideas for a mid-sized contemporary look-out basement in Minneapolis with beige walls, bamboo floors, a two-sided fireplace, a stone fireplace surround and brown floor.
Design ideas for a mid-sized contemporary look-out basement in Minneapolis with beige walls, bamboo floors, a two-sided fireplace, a stone fireplace surround and brown floor.
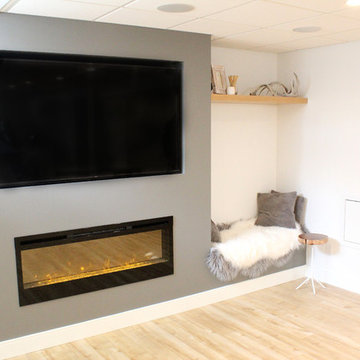
Photo of a mid-sized scandinavian look-out basement in Other with white walls, light hardwood floors, a ribbon fireplace and beige floor.
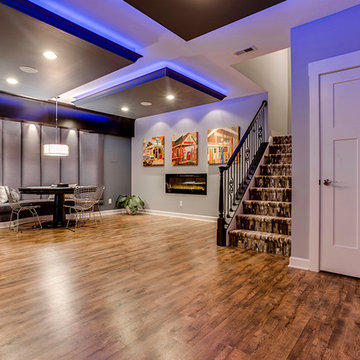
Our client wanted the Gramophone team to recreate an existing finished section of their basement, as well as some unfinished areas, into a multifunctional open floor plan design. Challenges included several lally columns as well as varying ceiling heights, but with teamwork and communication, we made this project a streamlined, clean, contemporary success. The art in the space was selected by none other than the client and his family members to give the space a personal touch!
Maryland Photography, Inc.
Basement Design Ideas
1