Basement Design Ideas
Refine by:
Budget
Sort by:Popular Today
1 - 19 of 19 photos
Item 1 of 3
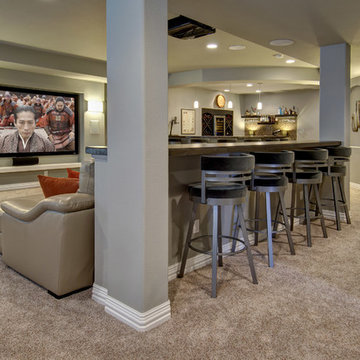
Basement TV wall with drink ledge and bar stools. ©Finished Basement Company
Photo of a mid-sized transitional look-out basement in Denver with grey walls, carpet, no fireplace and beige floor.
Photo of a mid-sized transitional look-out basement in Denver with grey walls, carpet, no fireplace and beige floor.
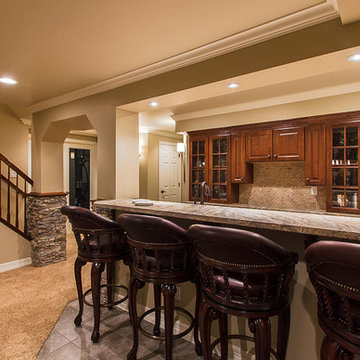
No detail was missed in creating this elegant family basement. Features include stone fireplace with alder mantle, custom built ins, and custom site built redwood wine rack.
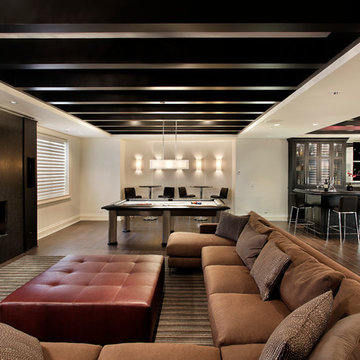
Large open floor plan in basement with full built-in bar, fireplace, game room and seating for all sorts of activities. Cabinetry at the bar provided by Brookhaven Cabinetry manufactured by Wood-Mode Cabinetry. Cabinetry is constructed from maple wood and finished in an opaque finish. Glass front cabinetry includes reeded glass for privacy. Bar is over 14 feet long and wrapped in wainscot panels. Although not shown, the interior of the bar includes several undercounter appliances: refrigerator, dishwasher drawer, microwave drawer and refrigerator drawers; all, except the microwave, have decorative wood panels.
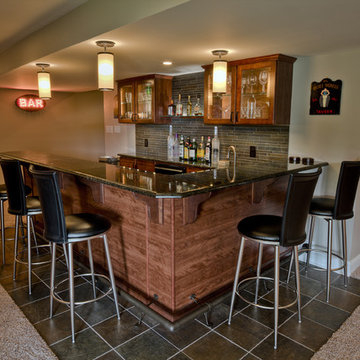
Finished Basement, Diner Booth, Bar Area, Kitchenette, Kitchen, Elevated Bar, Granite Countertops, Cherry Cabinets, Tiled Backsplash, Wet Bar, Slate Flooring, Tiled Floor, Footrest, Bar Height Counter, Built-In Cabinets, Entertainment Unit, Surround Sound, Walk-Out Basement, Kids Play Area, Full Basement Bathroom, Bathroom, Basement Shower, Entertaining Space, Malvern, West Chester, Downingtown, Chester Springs, Wayne, Wynnewood, Glen Mills, Media, Newtown Square, Chadds Ford, Kennett Square, Aston, Berwyn, Frazer, Main Line, Phoenixville,
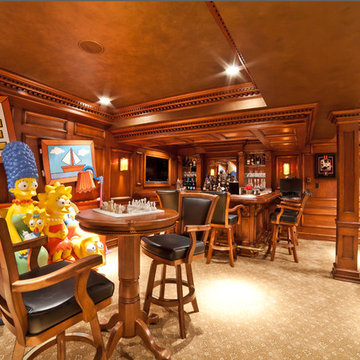
This is an example of a large traditional fully buried basement in New York with brown walls, carpet and no fireplace.
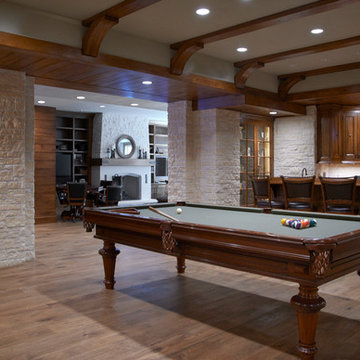
Photo by Jeff McNamara.
Pool Table is from Blatt Billiards model is The Chatham.
www.blattbillards.com
Design ideas for a large traditional look-out basement in New York with beige walls, medium hardwood floors, a standard fireplace and brown floor.
Design ideas for a large traditional look-out basement in New York with beige walls, medium hardwood floors, a standard fireplace and brown floor.
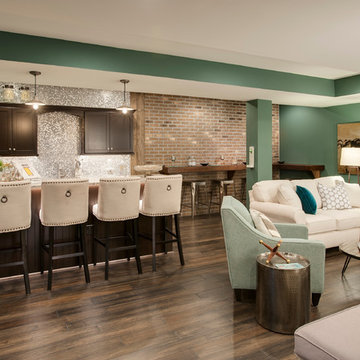
This is an example of a large transitional walk-out basement in Philadelphia with green walls, dark hardwood floors, no fireplace and brown floor.
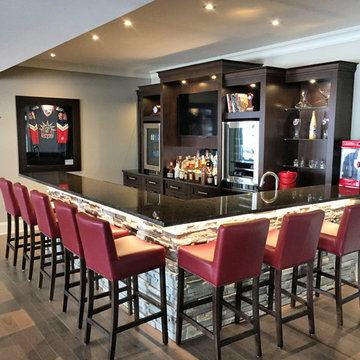
Custom built sports bar with glass shelves.
Photo of a mid-sized transitional fully buried basement in Ottawa with grey walls, brown floor and dark hardwood floors.
Photo of a mid-sized transitional fully buried basement in Ottawa with grey walls, brown floor and dark hardwood floors.
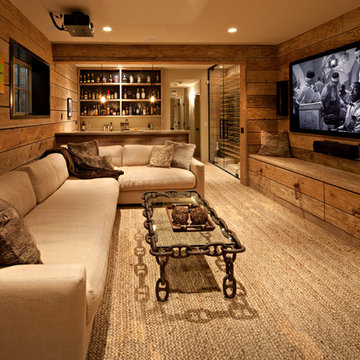
Home now for sale in Calgary AB www.rockypointhomes.com
Design ideas for a mid-sized country fully buried basement in Calgary with carpet and brown walls.
Design ideas for a mid-sized country fully buried basement in Calgary with carpet and brown walls.
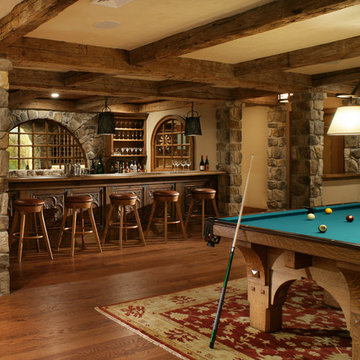
Basement bar and pool area
Photo of an expansive country fully buried basement in New York with beige walls, brown floor, medium hardwood floors, no fireplace and a home bar.
Photo of an expansive country fully buried basement in New York with beige walls, brown floor, medium hardwood floors, no fireplace and a home bar.
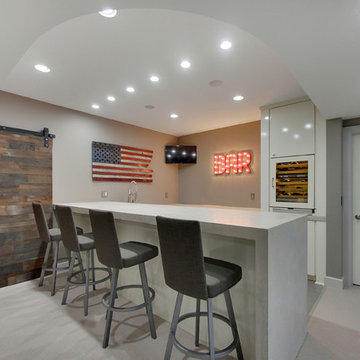
Spacecrafting
Inspiration for a mid-sized contemporary fully buried basement in Minneapolis with grey walls, carpet, no fireplace and a home bar.
Inspiration for a mid-sized contemporary fully buried basement in Minneapolis with grey walls, carpet, no fireplace and a home bar.
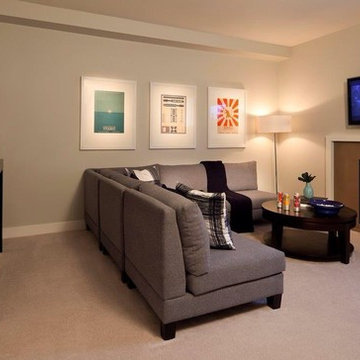
Mid-sized transitional fully buried basement in Vancouver with grey walls, carpet and a standard fireplace.
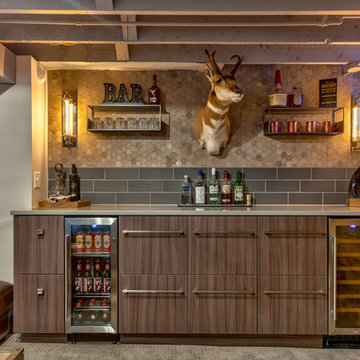
Amoura Productions
Design ideas for a small country look-out basement in Omaha with grey walls and carpet.
Design ideas for a small country look-out basement in Omaha with grey walls and carpet.
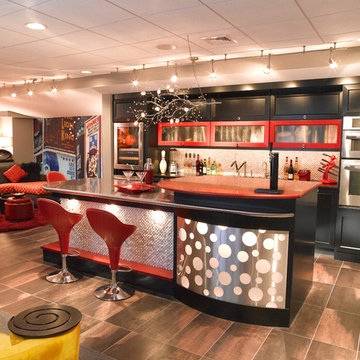
This basement bar has an island with a unique lighting feature. The radius stainless steel back of the island is backlit behind a sheet of white plexiglass. It also has white tile surrounding the remaining back and side that looks like sugar cubes.
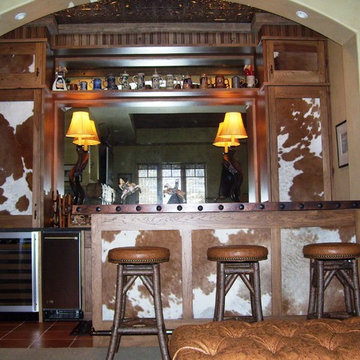
Design ideas for a mid-sized country fully buried basement in Denver with beige walls, porcelain floors, no fireplace and brown floor.
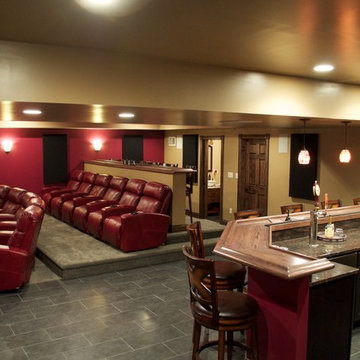
Design ideas for a mid-sized traditional fully buried basement in Indianapolis with beige walls and porcelain floors.
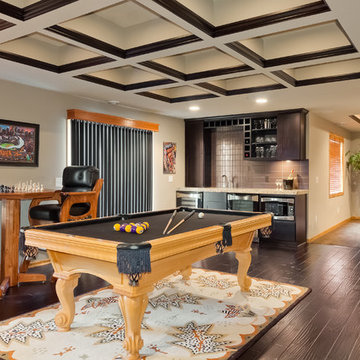
This coffered ceiling detail brings character and warmth to an open recreational area.
©Finished Basement Company.
This is an example of a large contemporary fully buried basement in Minneapolis with grey floor, beige walls, dark hardwood floors and no fireplace.
This is an example of a large contemporary fully buried basement in Minneapolis with grey floor, beige walls, dark hardwood floors and no fireplace.
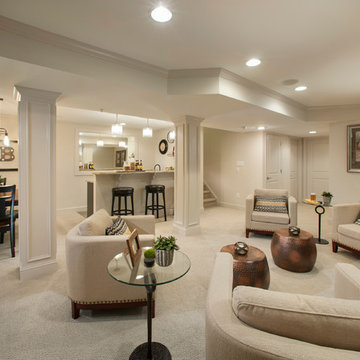
Comfortable finished basement at Mainland Square includes an inviting bar area and powder room. wbhomesinc.com
Photo of a large transitional walk-out basement in Philadelphia with beige walls, carpet, no fireplace and beige floor.
Photo of a large transitional walk-out basement in Philadelphia with beige walls, carpet, no fireplace and beige floor.
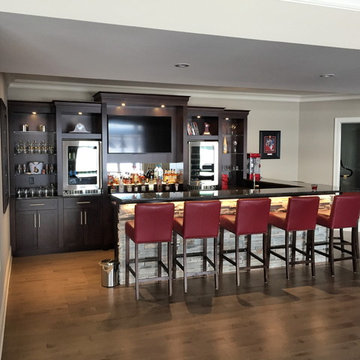
Custom built sports bar with glass shelves.
Design ideas for a mid-sized transitional fully buried basement in Ottawa with grey walls, medium hardwood floors and brown floor.
Design ideas for a mid-sized transitional fully buried basement in Ottawa with grey walls, medium hardwood floors and brown floor.
Basement Design Ideas
1