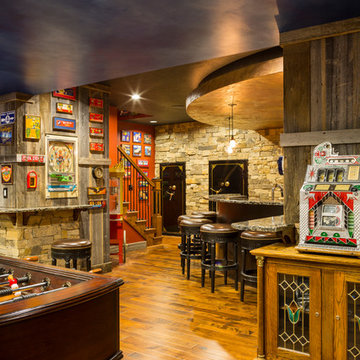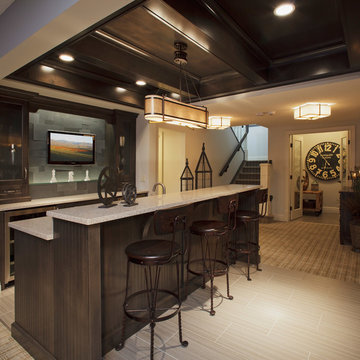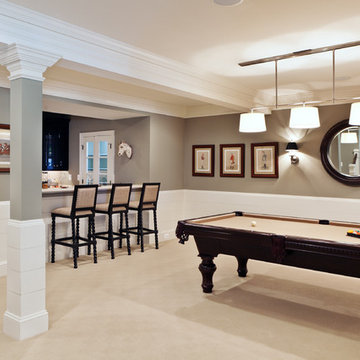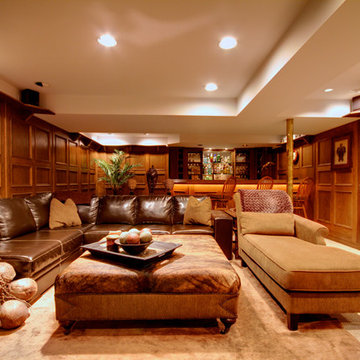Basement Design Ideas
Refine by:
Budget
Sort by:Popular Today
1 - 20 of 178 photos
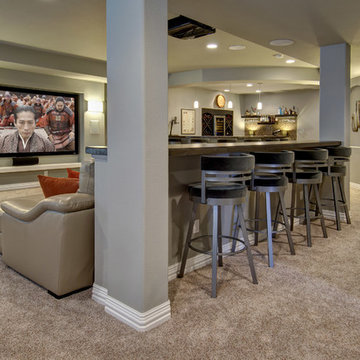
Basement TV wall with drink ledge and bar stools. ©Finished Basement Company
Photo of a mid-sized transitional look-out basement in Denver with grey walls, carpet, no fireplace and beige floor.
Photo of a mid-sized transitional look-out basement in Denver with grey walls, carpet, no fireplace and beige floor.
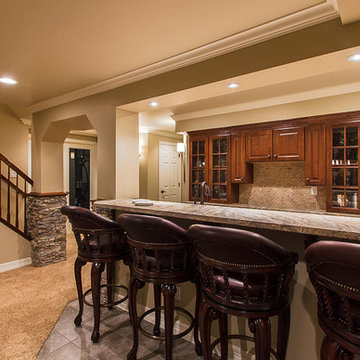
No detail was missed in creating this elegant family basement. Features include stone fireplace with alder mantle, custom built ins, and custom site built redwood wine rack.
Find the right local pro for your project
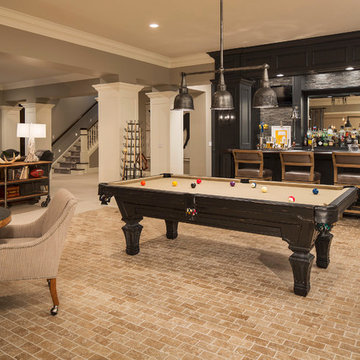
Martha O'Hara Interiors, Interior Design | L. Cramer Builders + Remodelers, Builder | Troy Thies, Photography | Shannon Gale, Photo Styling
Please Note: All “related,” “similar,” and “sponsored” products tagged or listed by Houzz are not actual products pictured. They have not been approved by Martha O’Hara Interiors nor any of the professionals credited. For information about our work, please contact design@oharainteriors.com.
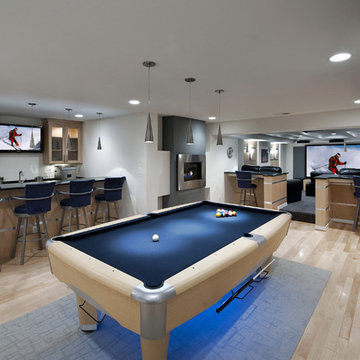
An open floorplan creatively incorporates space for a bar and seating, pool area, gas fireplace, and theatre room (set off by seating and cabinetry).
Inspiration for a large contemporary basement in DC Metro with light hardwood floors, white walls and beige floor.
Inspiration for a large contemporary basement in DC Metro with light hardwood floors, white walls and beige floor.
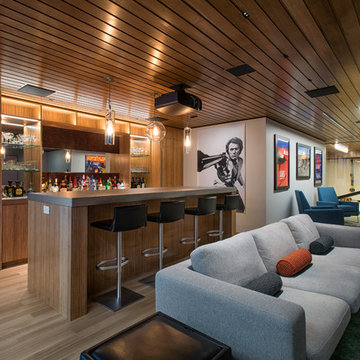
Photo of a contemporary fully buried basement in New York with white walls, light hardwood floors and beige floor.
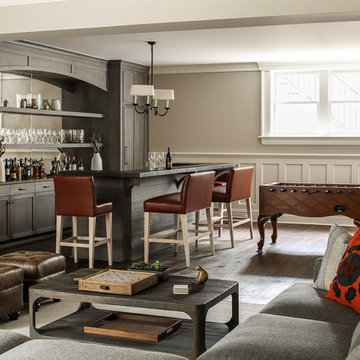
Builder: Orchard Hills Design and Construction, LLC
Interior Designer: ML Designs
Kitchen Designer: Heidi Piron
Landscape Architect: J. Kest & Company, LLC
Photographer: Christian Garibaldi
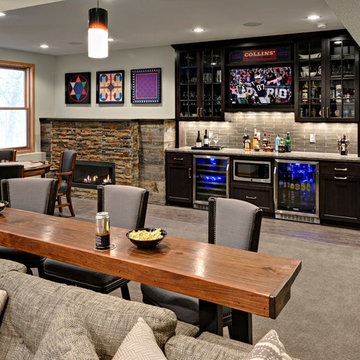
Photo of a mid-sized transitional walk-out basement in Minneapolis with grey walls, carpet, a standard fireplace and a stone fireplace surround.
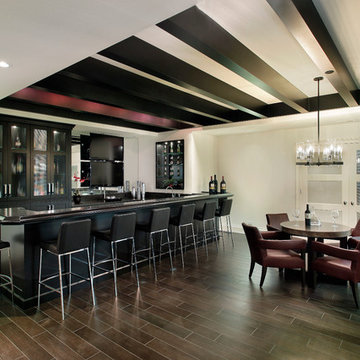
Large open floor plan in basement with full built-in bar, fireplace, game room and seating for all sorts of activities. Cabinetry at the bar provided by Brookhaven Cabinetry manufactured by Wood-Mode Cabinetry. Cabinetry is constructed from maple wood and finished in an opaque finish. Glass front cabinetry includes reeded glass for privacy. Bar is over 14 feet long and wrapped in wainscot panels. Although not shown, the interior of the bar includes several undercounter appliances: refrigerator, dishwasher drawer, microwave drawer and refrigerator drawers; all, except the microwave, have decorative wood panels.
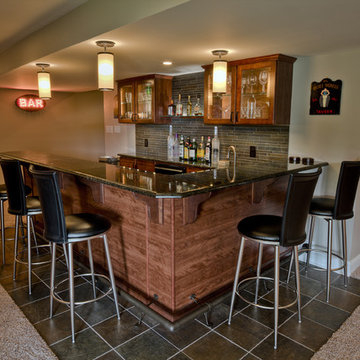
Finished Basement, Diner Booth, Bar Area, Kitchenette, Kitchen, Elevated Bar, Granite Countertops, Cherry Cabinets, Tiled Backsplash, Wet Bar, Slate Flooring, Tiled Floor, Footrest, Bar Height Counter, Built-In Cabinets, Entertainment Unit, Surround Sound, Walk-Out Basement, Kids Play Area, Full Basement Bathroom, Bathroom, Basement Shower, Entertaining Space, Malvern, West Chester, Downingtown, Chester Springs, Wayne, Wynnewood, Glen Mills, Media, Newtown Square, Chadds Ford, Kennett Square, Aston, Berwyn, Frazer, Main Line, Phoenixville,
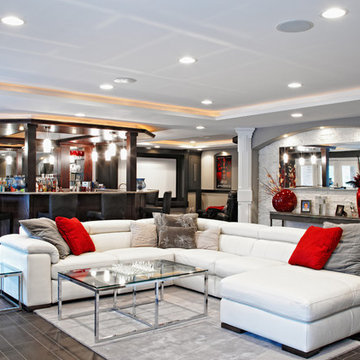
A picture is worth a thousand words, but it's difficult to describe this exquisite basement in a photograph. Designed for a couple who are a party waiting to happen, this walkout basement was destined to be spectacular. Once a cold, blank slate of concrete, the basement is now an extraordinary multi-functional living space. The luxurious new design includes a stunning full bar with all the amenities. The cabinetry was done in Brookhaven Bridgeport Oak in a Bistro finish and granite countertops. In the lounge area an older fireplace was removed and replaced with a Lennox direct-vent fireplace. Gorgeous stacked quartz stone in Glacier white surrounds the unit and Corian was used for the hearth. A home theater room is tucked away yet open to the lounge area. Custom woodwork also helps to set this basement apart. Unique art deco columns were designed by the M.J. Whelan design team, along with several art nooks peppered throughout the space. Beautiful trim molding wrap the entire space. Tray ceilings help to define different areas of the space. Lighting is layered throughout, including indirect cove lighting wrapping every tray. A spa room and full bathroom were also a part of the new design.

Inspiration for a transitional basement in Jacksonville with a game room, orange walls, carpet and beige floor.
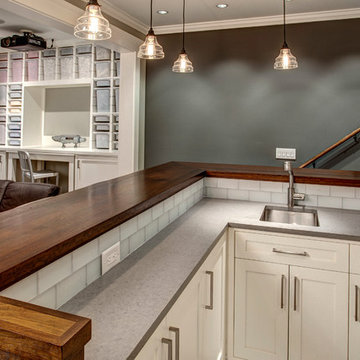
The custom bar uses every square foot to maximize entertaining. In the LEGO room beyond a custom table sits below the work area which can slide out and double the work space. John Wilbanks Photography
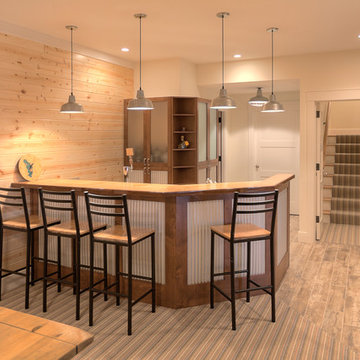
Brighten up wood paneling with white trim for a fresh look. Alder cabinets with corrugated metal and glass accents draw guests around for refreshments.
photo by: Jason Hulet
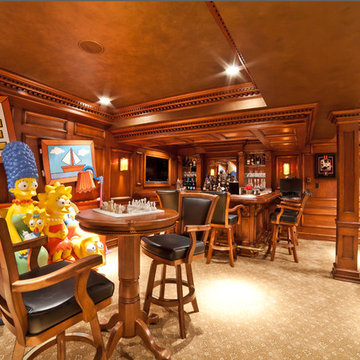
This is an example of a large traditional fully buried basement in New York with brown walls, carpet and no fireplace.
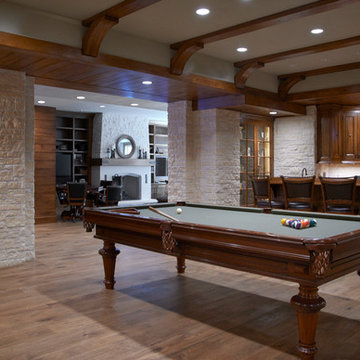
Photo by Jeff McNamara.
Pool Table is from Blatt Billiards model is The Chatham.
www.blattbillards.com
Design ideas for a large traditional look-out basement in New York with beige walls, medium hardwood floors, a standard fireplace and brown floor.
Design ideas for a large traditional look-out basement in New York with beige walls, medium hardwood floors, a standard fireplace and brown floor.
Basement Design Ideas
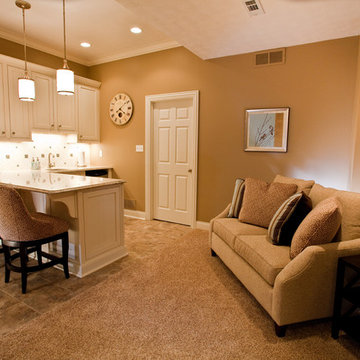
Semi-custom cabinetry with quartz countertops and undercabinet lighting
Mid-sized traditional look-out basement in Indianapolis with beige walls, no fireplace, beige floor and carpet.
Mid-sized traditional look-out basement in Indianapolis with beige walls, no fireplace, beige floor and carpet.
1
