Home Theater All Fireplace Surrounds Basement Design Ideas
Refine by:
Budget
Sort by:Popular Today
41 - 60 of 247 photos
Item 1 of 3
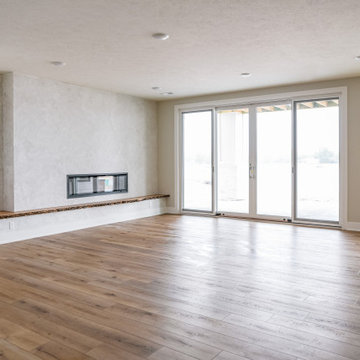
Inspiration for a transitional walk-out basement in Omaha with a ribbon fireplace and a plaster fireplace surround.
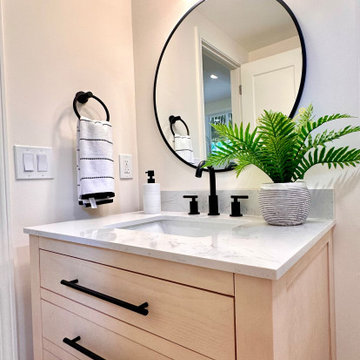
One of the biggest challenges for a basement renovation will be light. In this home, we were able to re-frame the exposed exterior walls for bigger windows. This adds light and also a great view of the Indian Hills golf course!
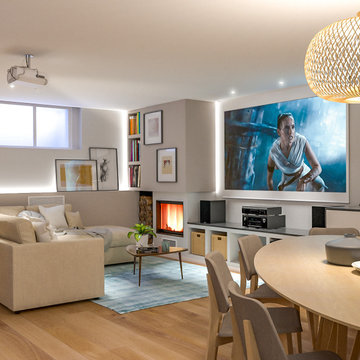
Liadesign
Large scandinavian fully buried basement in Milan with multi-coloured walls, light hardwood floors, a ribbon fireplace, a plaster fireplace surround and recessed.
Large scandinavian fully buried basement in Milan with multi-coloured walls, light hardwood floors, a ribbon fireplace, a plaster fireplace surround and recessed.

Lower Level Living/Media Area features white oak walls, custom, reclaimed limestone fireplace surround, and media wall - Scandinavian Modern Interior - Indianapolis, IN - Trader's Point - Architect: HAUS | Architecture For Modern Lifestyles - Construction Manager: WERK | Building Modern - Christopher Short + Paul Reynolds - Photo: HAUS | Architecture - Photo: Premier Luxury Electronic Lifestyles
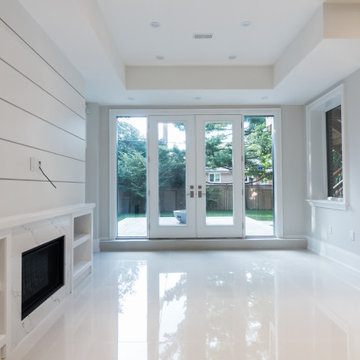
This is an example of a transitional walk-out basement in Toronto with porcelain floors, a standard fireplace, a stone fireplace surround, beige floor, coffered and grey walls.

Comfortable performance fabric sectional and indoor/outdoor rug for durable family entertaining. Complete with a ventless fireplace and wine closet.
Inspiration for a large beach style walk-out basement in New York with white walls, vinyl floors, a standard fireplace, brown floor and planked wall panelling.
Inspiration for a large beach style walk-out basement in New York with white walls, vinyl floors, a standard fireplace, brown floor and planked wall panelling.
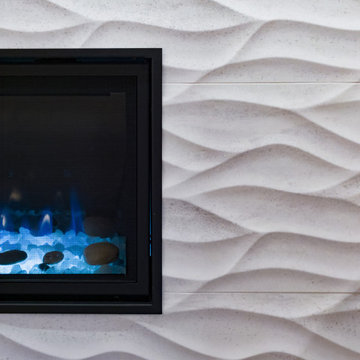
Featuring:
- Porcelanosa Dimensional Tile
Design Solutions:
- Remove the existing corner fireplace and dated mantle, replace with sleek linear fireplace
- Add tile to both fireplace wall and tv wall for interest and drama
- Include open shelving for storage and display
- Create bar area, ample storage, and desk area
THE RENEWED SPACE
The homeowners love their renewed basement. It’s truly a welcoming, functional space. They can enjoy it together as a family, and it also serves as a peaceful retreat for the parents once the kids are tucked in for the night.
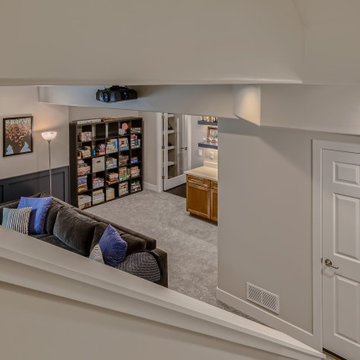
Design ideas for a large modern look-out basement in Denver with grey walls, carpet, a ribbon fireplace, a wood fireplace surround and grey floor.
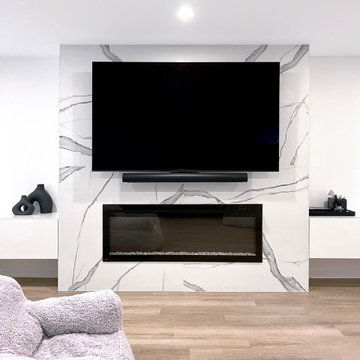
This basement went from dark and chilly to light, bright and cosy added space for a busy family. The large family room feature wall shows off a large screen TV and also a gas fireplace to keep the space warm. Built-ins on either side keep the space tidy. Not shown are the extra storage spaces and closets which hide behind pristine white doors with black hardware.
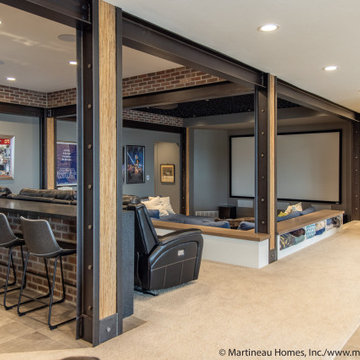
Large eclectic walk-out basement in Salt Lake City with grey walls, carpet, a standard fireplace, a brick fireplace surround, beige floor and brick walls.
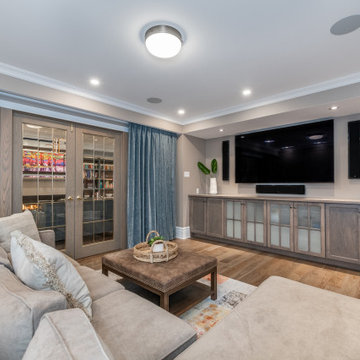
Basement media room complete with custom cabinetry.
This is an example of a large modern look-out basement in Ottawa with grey walls, a tile fireplace surround and brown floor.
This is an example of a large modern look-out basement in Ottawa with grey walls, a tile fireplace surround and brown floor.
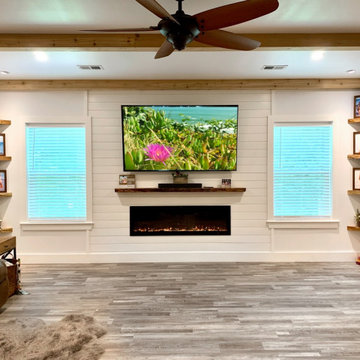
This was a full basement remodel. Large living room. Full kitchen, full bathroom, one bedroom, gym.
Photo of a large transitional walk-out basement in Atlanta with white walls, vinyl floors, a standard fireplace, grey floor, exposed beam and planked wall panelling.
Photo of a large transitional walk-out basement in Atlanta with white walls, vinyl floors, a standard fireplace, grey floor, exposed beam and planked wall panelling.
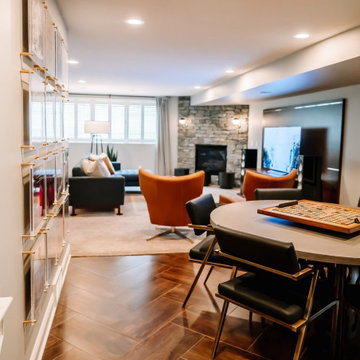
Project by Wiles Design Group. Their Cedar Rapids-based design studio serves the entire Midwest, including Iowa City, Dubuque, Davenport, and Waterloo, as well as North Missouri and St. Louis.
For more about Wiles Design Group, see here: https://wilesdesigngroup.com/
To learn more about this project, see here: https://wilesdesigngroup.com/inviting-and-modern-basement
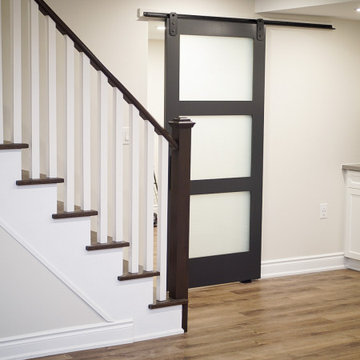
Design ideas for a large modern fully buried basement in Toronto with grey walls, vinyl floors, a hanging fireplace, a plaster fireplace surround and grey floor.
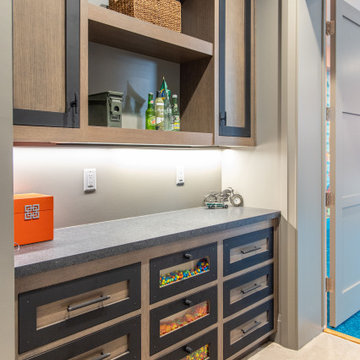
Large eclectic walk-out basement in Salt Lake City with grey walls, carpet, a standard fireplace, a brick fireplace surround and beige floor.
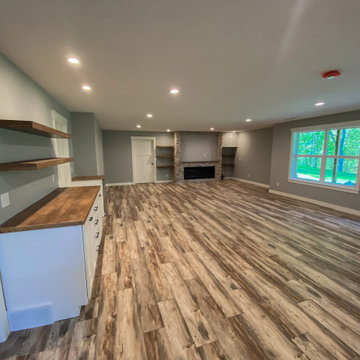
Design ideas for a large contemporary basement in Minneapolis with grey walls, laminate floors, a standard fireplace, a brick fireplace surround and beige floor.
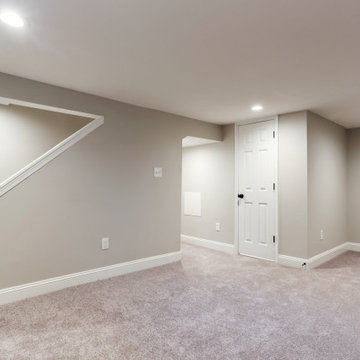
Photo of a large traditional fully buried basement in Baltimore with beige walls, carpet, a corner fireplace, a brick fireplace surround and brown floor.
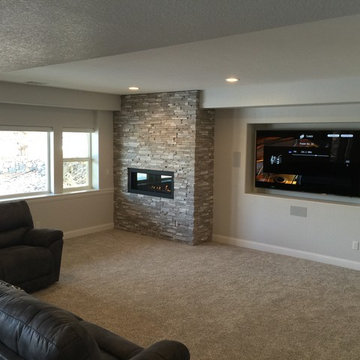
This is an example of a mid-sized transitional look-out basement in Denver with brown walls, carpet, a ribbon fireplace, beige floor and recessed.
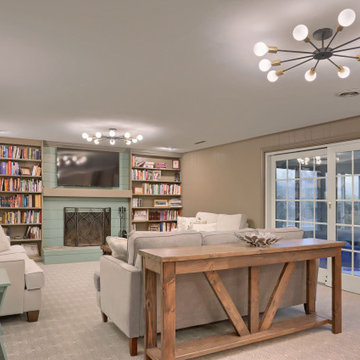
Inspiration for an arts and crafts walk-out basement in Other with grey walls, carpet, a standard fireplace, grey floor and panelled walls.
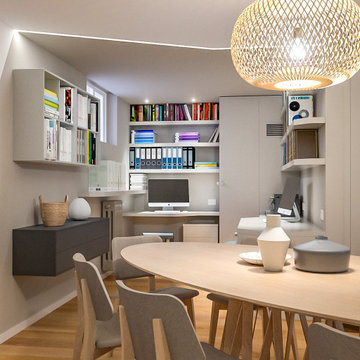
Liadesign
Photo of a large scandinavian fully buried basement in Milan with multi-coloured walls, light hardwood floors, a ribbon fireplace, a plaster fireplace surround and recessed.
Photo of a large scandinavian fully buried basement in Milan with multi-coloured walls, light hardwood floors, a ribbon fireplace, a plaster fireplace surround and recessed.
Home Theater All Fireplace Surrounds Basement Design Ideas
3