All Wall Treatments Basement Design Ideas
Refine by:
Budget
Sort by:Popular Today
1 - 9 of 9 photos
Item 1 of 3
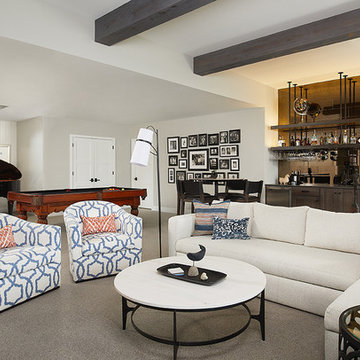
Transitional basement in Grand Rapids with a game room, grey walls, carpet, grey floor, exposed beam and panelled walls.
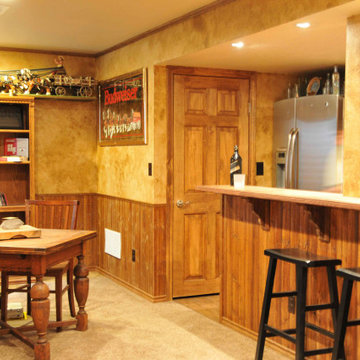
Old English Pub used for small family personal entertainment
This is an example of a small fully buried basement in Other with carpet, beige floor, recessed and decorative wall panelling.
This is an example of a small fully buried basement in Other with carpet, beige floor, recessed and decorative wall panelling.
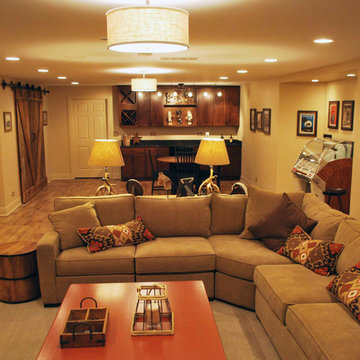
The homeowners wanted a comfortable family room and entertaining space to highlight their collection of Western art and collectibles from their travels. The large family room is centered around the brick fireplace with simple wood mantel, and has an open and adjacent bar and eating area. The sliding barn doors hide the large storage area, while their small office area also displays their many collectibles. A full bath, utility room, train room, and storage area are just outside of view.
Photography by the homeowner.
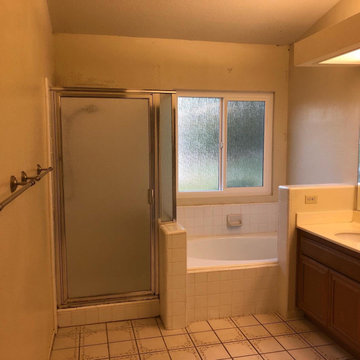
the Before
Design ideas for a large country basement in Los Angeles with beige walls, porcelain floors, grey floor, vaulted and decorative wall panelling.
Design ideas for a large country basement in Los Angeles with beige walls, porcelain floors, grey floor, vaulted and decorative wall panelling.
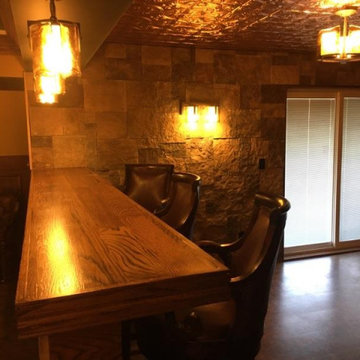
New basement finish, Wainscoting, decorative trim, tile shower and bar area. Upscale finishes all around
Large walk-out basement in St Louis with a home bar, cork floors, no fireplace, multi-coloured floor, coffered and decorative wall panelling.
Large walk-out basement in St Louis with a home bar, cork floors, no fireplace, multi-coloured floor, coffered and decorative wall panelling.
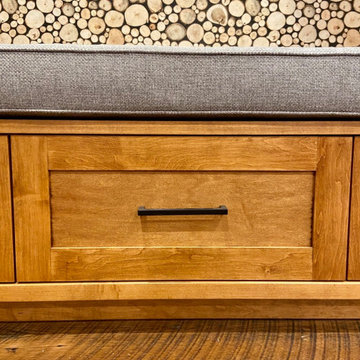
We were hired to finish the basement of our clients cottage in Haliburton. The house is a woodsy craftsman style. Basements can be dark so we used pickled pine to brighten up this 3000 sf space which allowed us to remain consistent with the vibe of the overall cottage. We delineated the large open space in to four functions - a Family Room (with projector screen TV viewing above the fireplace and a reading niche); a Game Room with access to large doors open to the lake; a Guest Bedroom with sitting nook; and an Exercise Room. Glass was used in the french and barn doors to allow light to penetrate each space. Shelving units were used to provide some visual separation between the Family Room and Game Room. The fireplace referenced the upstairs fireplace with added inspiration from a photo our clients saw and loved. We provided all construction docs and furnishings will installed soon.
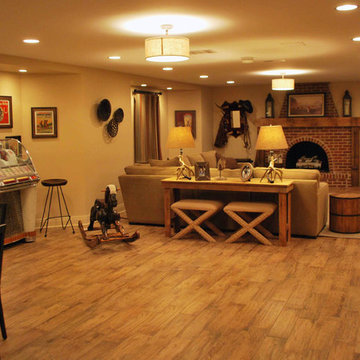
The homeowners wanted a comfortable family room and entertaining space to highlight their collection of Western art and collectibles from their travels. The large family room is centered around the brick fireplace with simple wood mantel, and has an open and adjacent bar and eating area. The sliding barn doors hide the large storage area, while their small office area also displays their many collectibles. A full bath, utility room, train room, and storage area are just outside of view.
Photography by the homeowner.
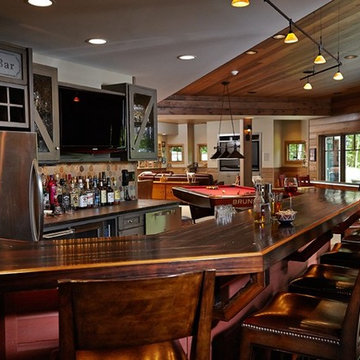
Inspiration for a country basement in Grand Rapids with a home bar, brown walls, brown floor, wood and wood walls.
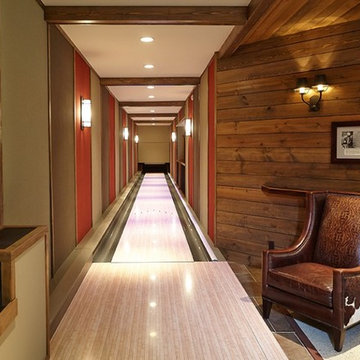
Photo of a country basement in Grand Rapids with a game room, multi-coloured walls, exposed beam and planked wall panelling.
All Wall Treatments Basement Design Ideas
1