Basement Design Ideas with a Brick Fireplace Surround and a Metal Fireplace Surround
Refine by:
Budget
Sort by:Popular Today
121 - 140 of 1,398 photos
Item 1 of 3
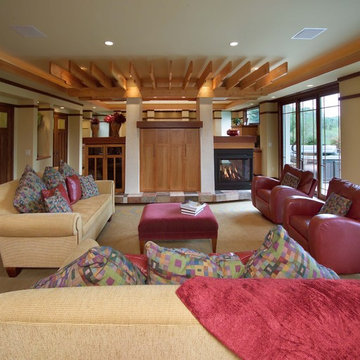
Unfinishes lower level gets an amazing face lift to a Prairie style inspired meca
Photos by Stuart Lorenz Photograpghy
This is an example of a mid-sized contemporary basement in Minneapolis with yellow walls, carpet, a standard fireplace and a metal fireplace surround.
This is an example of a mid-sized contemporary basement in Minneapolis with yellow walls, carpet, a standard fireplace and a metal fireplace surround.
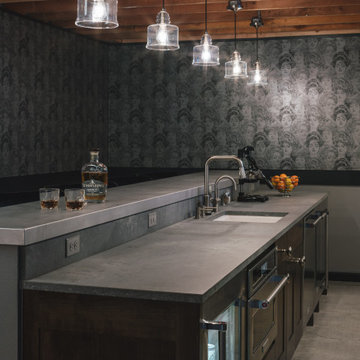
The homeowners had a very specific vision for their large daylight basement. To begin, Neil Kelly's team, led by Portland Design Consultant Fabian Genovesi, took down numerous walls to completely open up the space, including the ceilings, and removed carpet to expose the concrete flooring. The concrete flooring was repaired, resurfaced and sealed with cracks in tact for authenticity. Beams and ductwork were left exposed, yet refined, with additional piping to conceal electrical and gas lines. Century-old reclaimed brick was hand-picked by the homeowner for the east interior wall, encasing stained glass windows which were are also reclaimed and more than 100 years old. Aluminum bar-top seating areas in two spaces. A media center with custom cabinetry and pistons repurposed as cabinet pulls. And the star of the show, a full 4-seat wet bar with custom glass shelving, more custom cabinetry, and an integrated television-- one of 3 TVs in the space. The new one-of-a-kind basement has room for a professional 10-person poker table, pool table, 14' shuffleboard table, and plush seating.
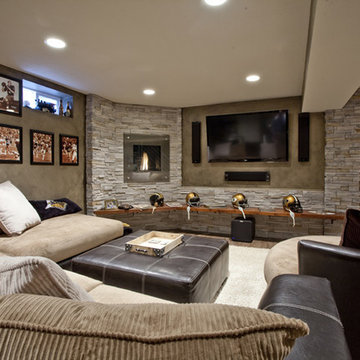
This West Lafayette "Purdue fan" decided to turn his dark and dreary unused basement into a sports fan's dream. Highlights of the space include a custom floating walnut butcher block bench, a bar area with back lighting and frosted cabinet doors, a cool gas industrial fireplace with stacked stone, two wine and beverage refrigerators and a beautiful custom-built wood and metal stair case. Riverside Construction transformed this dark empty basement into the perfect place to not only watch Purdue games but to host parties and lots of family gatherings!
Dave Mason, isphotographic
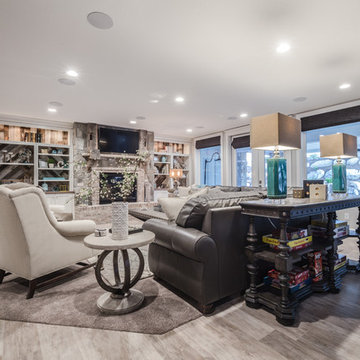
Brad Montgomery tym Homes
Design ideas for an expansive transitional walk-out basement in Salt Lake City with grey walls, medium hardwood floors, a standard fireplace, a brick fireplace surround and grey floor.
Design ideas for an expansive transitional walk-out basement in Salt Lake City with grey walls, medium hardwood floors, a standard fireplace, a brick fireplace surround and grey floor.
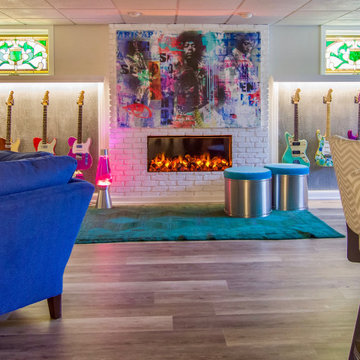
Inspiration for a large eclectic walk-out basement in Other with grey walls, vinyl floors, a standard fireplace, a brick fireplace surround and grey floor.
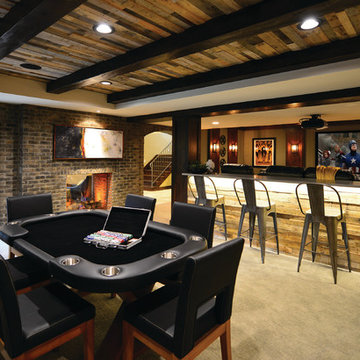
Photo of an expansive contemporary basement in Detroit with carpet, a two-sided fireplace, a brick fireplace surround, grey floor and brown walls.
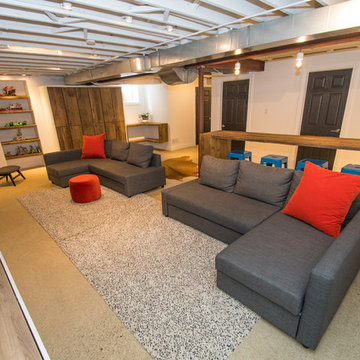
Large industrial fully buried basement in Toronto with white walls, concrete floors, a standard fireplace and a brick fireplace surround.
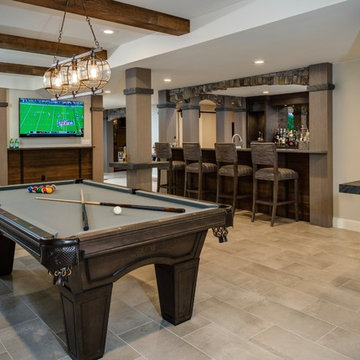
Phoenix Photographic
Photo of a large industrial walk-out basement in Detroit with beige walls, porcelain floors, no fireplace, a brick fireplace surround and beige floor.
Photo of a large industrial walk-out basement in Detroit with beige walls, porcelain floors, no fireplace, a brick fireplace surround and beige floor.
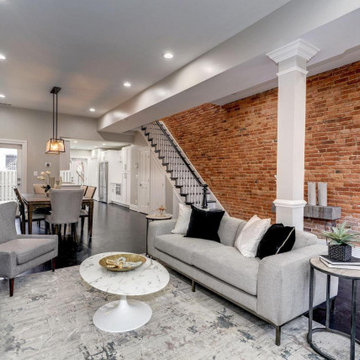
Enjoy this beautifully remodeled and fully furnished living room
Photo of a mid-sized transitional walk-out basement in DC Metro with grey walls, dark hardwood floors, a standard fireplace, a brick fireplace surround and black floor.
Photo of a mid-sized transitional walk-out basement in DC Metro with grey walls, dark hardwood floors, a standard fireplace, a brick fireplace surround and black floor.
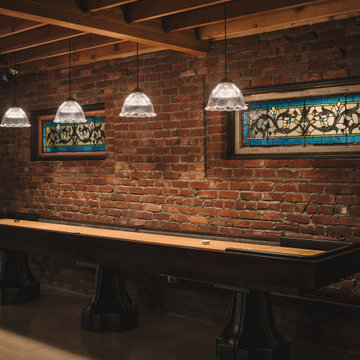
The homeowners had a very specific vision for their large daylight basement. To begin, Neil Kelly's team, led by Portland Design Consultant Fabian Genovesi, took down numerous walls to completely open up the space, including the ceilings, and removed carpet to expose the concrete flooring. The concrete flooring was repaired, resurfaced and sealed with cracks in tact for authenticity. Beams and ductwork were left exposed, yet refined, with additional piping to conceal electrical and gas lines. Century-old reclaimed brick was hand-picked by the homeowner for the east interior wall, encasing stained glass windows which were are also reclaimed and more than 100 years old. Aluminum bar-top seating areas in two spaces. A media center with custom cabinetry and pistons repurposed as cabinet pulls. And the star of the show, a full 4-seat wet bar with custom glass shelving, more custom cabinetry, and an integrated television-- one of 3 TVs in the space. The new one-of-a-kind basement has room for a professional 10-person poker table, pool table, 14' shuffleboard table, and plush seating.
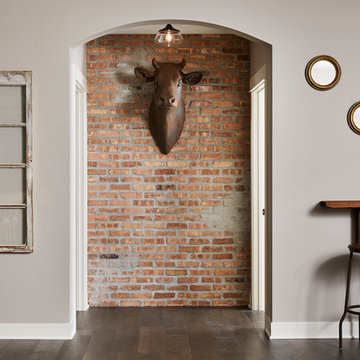
Chicago brick accent wall with whimsical faux taxidermy inside the arched doorway.
Alyssa Lee Photography
This is an example of a mid-sized industrial walk-out basement in Minneapolis with grey walls, vinyl floors, a corner fireplace and a brick fireplace surround.
This is an example of a mid-sized industrial walk-out basement in Minneapolis with grey walls, vinyl floors, a corner fireplace and a brick fireplace surround.
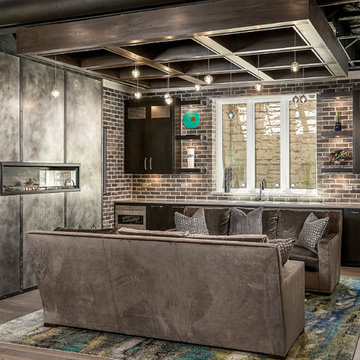
Marina Storm
Photo of a large contemporary fully buried basement in Chicago with beige walls, medium hardwood floors, a ribbon fireplace, a metal fireplace surround and brown floor.
Photo of a large contemporary fully buried basement in Chicago with beige walls, medium hardwood floors, a ribbon fireplace, a metal fireplace surround and brown floor.
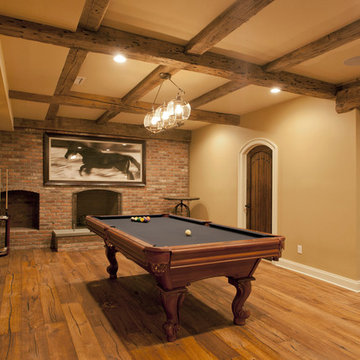
Doyle Coffin Architecture, LLC
+Dan Lenore, Photographer
Large country fully buried basement in New York with beige walls, medium hardwood floors, a standard fireplace and a brick fireplace surround.
Large country fully buried basement in New York with beige walls, medium hardwood floors, a standard fireplace and a brick fireplace surround.
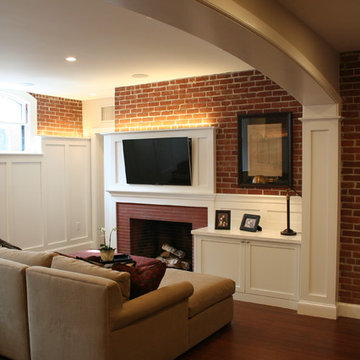
In the late 50’s, this basement was cut up into a dental office with tiny exam rooms. Red House Custom Building designed a space that could be used as a home gym & media room. Upon demolition, we uncovered an original, structural arch and a wonderful brick foundation that highlighted the home’s original detailing and substantial structure. These were reincorporated into the new design. The arched window on the left was stripped and restored to original working order. The fireplace was one of four original to the home.
Harold T. Merriman was the original owner of home, and the homeowners found some of his works on the third floor of the house. He sketched a plat of lots surrounding the property in 1899. At the completion of the project, the homeowners had it framed, and it now hangs in the room above the A/V cabinet.
High paneled wainscot in the basement perfectly mimics the late 1800’s, battered paneling found under several wall layers during demo. The LED accent lighting was installed behind the top cap of the wainscot to highlight the mixing of new and old while bringing a warm glow to the room.
Photo by Grace Lentini.
Instagram: @redhousedesignbuild
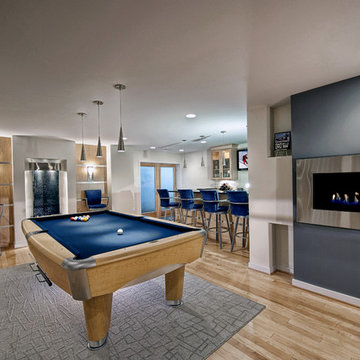
A unique blue pool table, stylish pendants, futuristic metal accents and a floating gas fireplace all contribute to the contemporary feel of the basement.
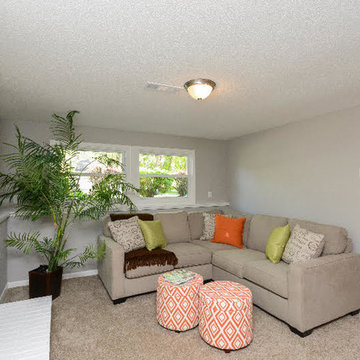
Photo of a mid-sized transitional basement in Minneapolis with grey walls, carpet, a standard fireplace, a brick fireplace surround and beige floor.
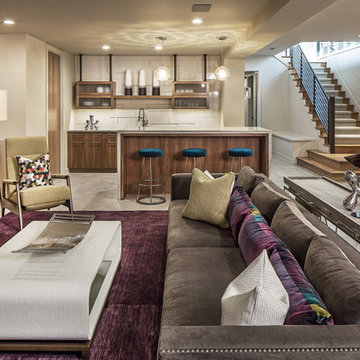
Design ideas for a contemporary fully buried basement in Omaha with a two-sided fireplace, a metal fireplace surround and grey floor.
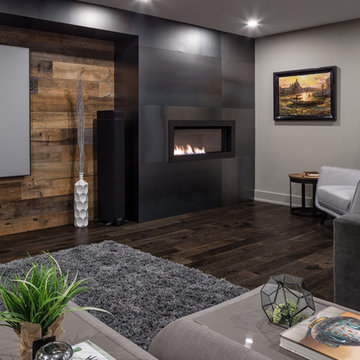
A modern masculine feel was created by the use of cold rolled steel panels to feature the fireplace. The sleek look is balanced by the rustic reclaimed wood of the adjacent feature wall. Basement design and living at it's best.
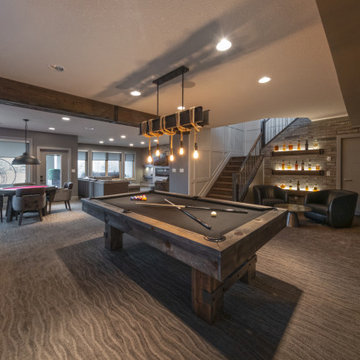
Friends and neighbors of an owner of Four Elements asked for help in redesigning certain elements of the interior of their newer home on the main floor and basement to better reflect their tastes and wants (contemporary on the main floor with a more cozy rustic feel in the basement). They wanted to update the look of their living room, hallway desk area, and stairway to the basement. They also wanted to create a 'Game of Thrones' themed media room, update the look of their entire basement living area, add a scotch bar/seating nook, and create a new gym with a glass wall. New fireplace areas were created upstairs and downstairs with new bulkheads, new tile & brick facades, along with custom cabinets. A beautiful stained shiplap ceiling was added to the living room. Custom wall paneling was installed to areas on the main floor, stairway, and basement. Wood beams and posts were milled & installed downstairs, and a custom castle-styled barn door was created for the entry into the new medieval styled media room. A gym was built with a glass wall facing the basement living area. Floating shelves with accent lighting were installed throughout - check out the scotch tasting nook! The entire home was also repainted with modern but warm colors. This project turned out beautiful!
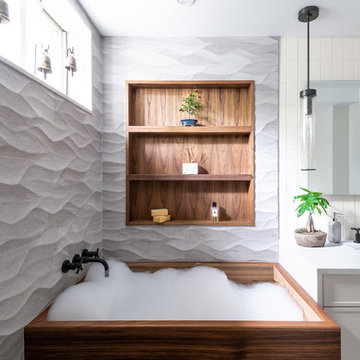
This basement was completely stripped out and renovated to a very high standard, a real getaway for the homeowner or guests. Design by Sarah Kahn at Jennifer Gilmer Kitchen & Bath, photography by Keith Miller at Keiana Photograpy, staging by Tiziana De Macceis from Keiana Photography.
Basement Design Ideas with a Brick Fireplace Surround and a Metal Fireplace Surround
7