Basement Design Ideas with a Corner Fireplace and a Wood Stove
Refine by:
Budget
Sort by:Popular Today
161 - 180 of 781 photos
Item 1 of 3
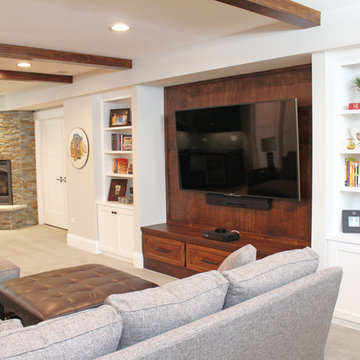
This basement feels more like main level living, especially with such a great fireplace, wood beams and built-in bookcases. Don't forget the recessed lighting!
Meyer Design
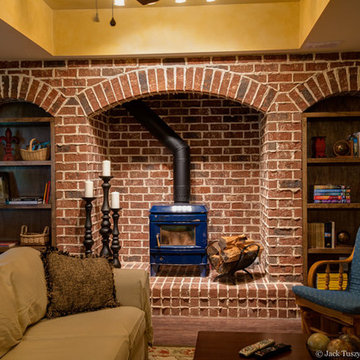
Brick and mortar, wood burning fireplace, trey ceiling, Stained bookcases
Photo of a large country fully buried basement in Atlanta with a wood stove, a brick fireplace surround, yellow walls and dark hardwood floors.
Photo of a large country fully buried basement in Atlanta with a wood stove, a brick fireplace surround, yellow walls and dark hardwood floors.
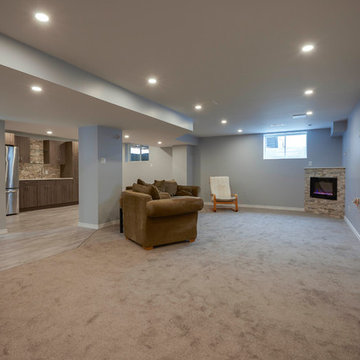
Basement with bar and fireplace
Mid-sized modern fully buried basement in Ottawa with grey walls, carpet, a corner fireplace, a stone fireplace surround and beige floor.
Mid-sized modern fully buried basement in Ottawa with grey walls, carpet, a corner fireplace, a stone fireplace surround and beige floor.
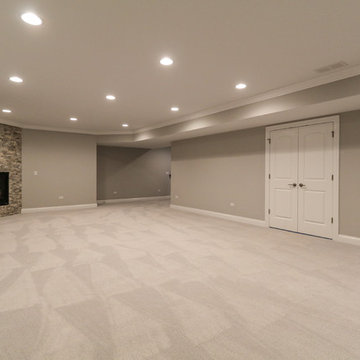
DJK Custom Homes
Mid-sized contemporary fully buried basement in Chicago with white walls, ceramic floors, a corner fireplace, a stone fireplace surround and beige floor.
Mid-sized contemporary fully buried basement in Chicago with white walls, ceramic floors, a corner fireplace, a stone fireplace surround and beige floor.
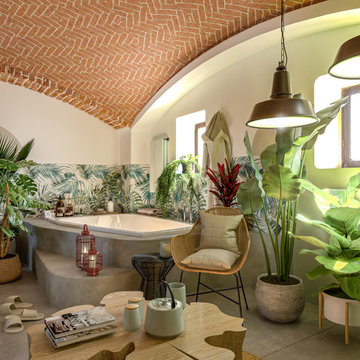
Liadesign
Design ideas for a mid-sized industrial walk-out basement in Milan with multi-coloured walls, porcelain floors, a wood stove, a metal fireplace surround, grey floor and vaulted.
Design ideas for a mid-sized industrial walk-out basement in Milan with multi-coloured walls, porcelain floors, a wood stove, a metal fireplace surround, grey floor and vaulted.
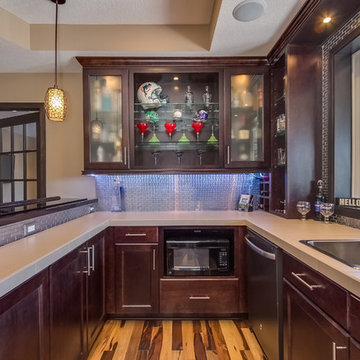
Frosted cabinets and white tile countertops give this wet bar a crisp and clean feel. ©Finished Basement Company
Photo of a mid-sized traditional look-out basement in Minneapolis with beige walls, carpet, a corner fireplace, a stone fireplace surround and beige floor.
Photo of a mid-sized traditional look-out basement in Minneapolis with beige walls, carpet, a corner fireplace, a stone fireplace surround and beige floor.
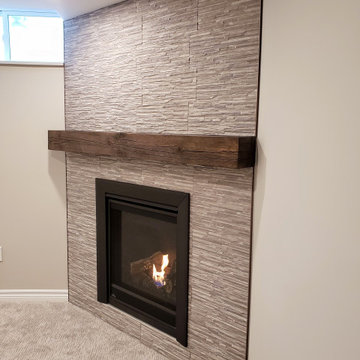
Their old fireplace was replaced with a corner gas fireplace with a tile surround and a barn beam mantel.
Design ideas for a mid-sized transitional look-out basement in Toronto with beige walls, carpet, a corner fireplace, a tile fireplace surround and grey floor.
Design ideas for a mid-sized transitional look-out basement in Toronto with beige walls, carpet, a corner fireplace, a tile fireplace surround and grey floor.
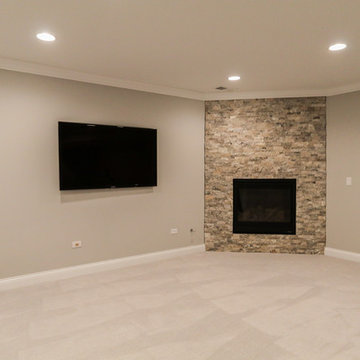
DJK Custom Homes
Design ideas for a mid-sized contemporary fully buried basement in Chicago with white walls, ceramic floors, a corner fireplace, a stone fireplace surround and beige floor.
Design ideas for a mid-sized contemporary fully buried basement in Chicago with white walls, ceramic floors, a corner fireplace, a stone fireplace surround and beige floor.
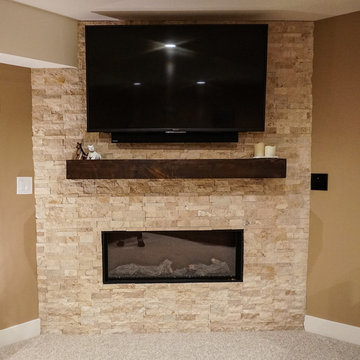
JOZLYN KNIGHT PHOTOGRAPHY
Photo of a mid-sized contemporary fully buried basement in Denver with beige walls, carpet, a corner fireplace, a stone fireplace surround and beige floor.
Photo of a mid-sized contemporary fully buried basement in Denver with beige walls, carpet, a corner fireplace, a stone fireplace surround and beige floor.
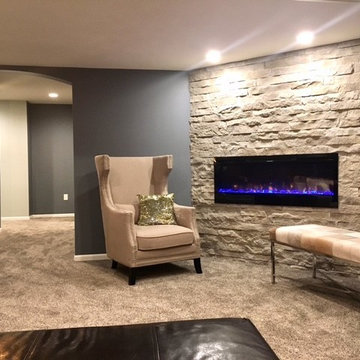
We love this rustic look for a finished basement. That stunning arch between the bar and the game/living room is all reclaimed barnwood! Finished basement is complete with a bar, island, wine cellar, half bath, kids room, seating area and fireplace, and a laundry room. By Majestic Home Solutions, LLC.
Project Year: 2016
Country: United States
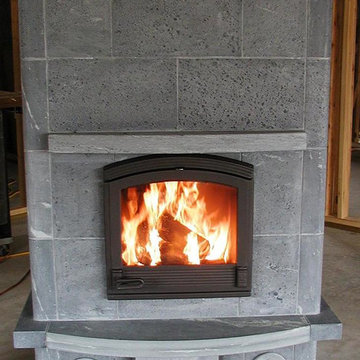
Contemporary basement in San Diego with a wood stove and a stone fireplace surround.
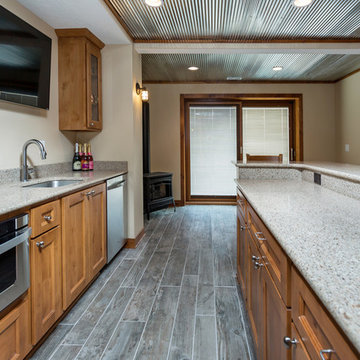
Basements provide welcome extra square footage and are often home to TV and recreation areas, bars, guest quarters and storage. This family is lucky to have all of the above, and more, in their finished lower level. From concrete to cozy, enjoy the many facets of this basement remodel.
Jake Boyd Photography
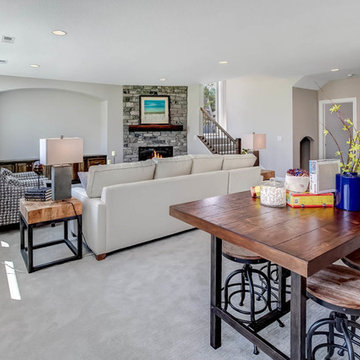
Lower level with a built in media wall - Fall Parade of Homes Model #248 | Creek Hill Custom Homes MN
Design ideas for an expansive walk-out basement in Minneapolis with beige walls, carpet, a corner fireplace, a stone fireplace surround and grey floor.
Design ideas for an expansive walk-out basement in Minneapolis with beige walls, carpet, a corner fireplace, a stone fireplace surround and grey floor.
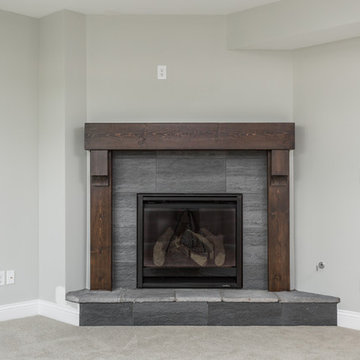
Cory Phillips The Home Aesthetic
Inspiration for a large arts and crafts look-out basement in Indianapolis with grey walls, carpet, a corner fireplace and a tile fireplace surround.
Inspiration for a large arts and crafts look-out basement in Indianapolis with grey walls, carpet, a corner fireplace and a tile fireplace surround.
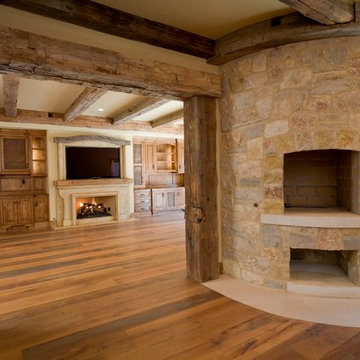
Inspiration for a large traditional basement in San Francisco with beige walls, medium hardwood floors, a corner fireplace and a stone fireplace surround.
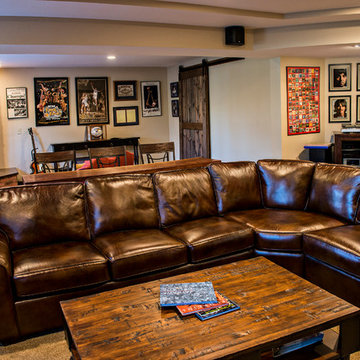
Rustic Style Basement Remodel with Bar - Photo Credits Kristol Kumar Photography
Inspiration for a large country look-out basement in Kansas City with beige walls, a corner fireplace, a brick fireplace surround, carpet and beige floor.
Inspiration for a large country look-out basement in Kansas City with beige walls, a corner fireplace, a brick fireplace surround, carpet and beige floor.
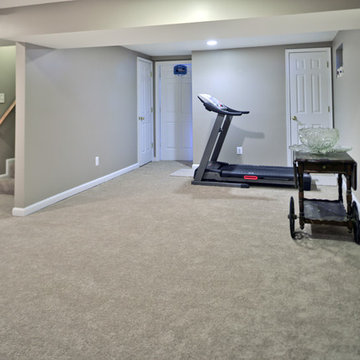
Overhaul Converts Classic Rambler to A Modern Yet Classic Family Home in Fairfax
This 1970 rambler in middle of old town in Fairfax City has been home to a growing family of five.
Ready for a massive overhaul, the family reached out to Michael Nash Design Build & Homes for assistance. Eligible for a special Fairfax City Renaissance program, this project was awarded special attention and favorable financing.
We removed the entire roof and added a bump up, second story three-bedroom, two bathroom and loft addition.
The main level was reformatted to eliminate the smallest bedroom and split the space among adjacent bedroom and the main living room. The partition walls between the living room and dining room and the partition wall between dining room and kitchen were eliminated, making space for a new enlarged kitchen.
The outside brick chimney was rebuilt and extended to pass into the new second floor roof lines. Flu lines for heater and furnace were eliminated. A furnace was added in the new attic space for second floor heating and cooling, while a new hot water heater and furnace was re-positioned and installed in the basement.
Second floor was furnished with its own laundry room.
A new stairway to the second floor was designed and built were furnace chase used to be, opening up into a loft area for a kids study or gaming area.
The master bedroom suite includes a large walk-in closet, large stoned shower, slip-free standing tub, separate commode area, double vanities and more amenities.
A kid’s bathroom was built in the middle of upstairs hallway.
The exterior of this home was wrapped around with cement board siding, maintenance free trims and gutters, and life time architectural shingles.
Added to a new front porch were Trex boards and stone and tapered style columns. Double staircase entrance from front and side yard made this residence a stand out home of the community.
This remodeled two-story colonial home with its country style front porch, five bedrooms, four and half bathrooms and second floor laundry room, will be this family’s home for many years to come.
Happier than before, this family moved back into this Extreme Makeover Home to love every inch of their new home.
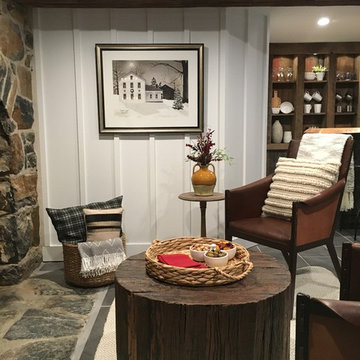
Mid-sized country walk-out basement in Philadelphia with white walls, porcelain floors, a wood stove, a stone fireplace surround and grey floor.
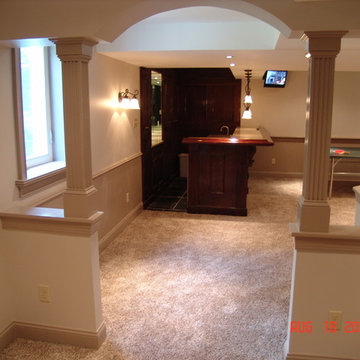
Starting at the two-level granite counter top bar with gleaming cherry wood paneling with a pocket mirror at the center wall, guests can be easily entertained by drinks and food thanks to the convenient outlets along the backsplash and ample counter top space.
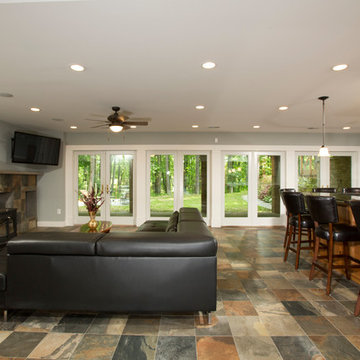
Finished walk-out basement with custom bar and family room. A wall of glass provides plenty of natural light in this lower level space. It also provides access to a new patio. The wood-fired stove gives off ample heat on those extra chilly days.
Basement Design Ideas with a Corner Fireplace and a Wood Stove
9