Basement Design Ideas with a Corner Fireplace and Beige Floor
Refine by:
Budget
Sort by:Popular Today
1 - 20 of 159 photos
Item 1 of 3
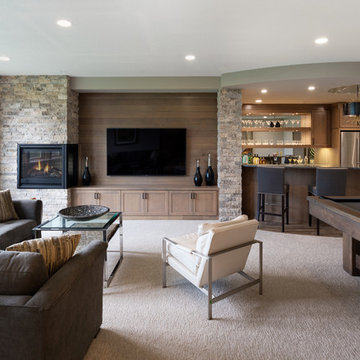
Spacecrafting Photography
Photo of a mid-sized transitional look-out basement in Minneapolis with grey walls, carpet, a corner fireplace, a stone fireplace surround and beige floor.
Photo of a mid-sized transitional look-out basement in Minneapolis with grey walls, carpet, a corner fireplace, a stone fireplace surround and beige floor.
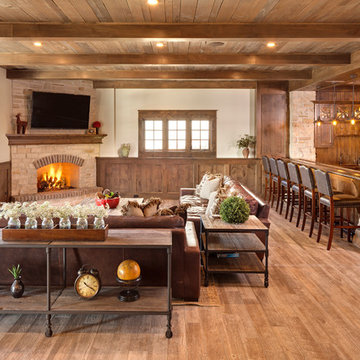
Jon Huelskamp Landmark Photography
This is an example of a large country walk-out basement in Chicago with beige walls, light hardwood floors, a corner fireplace, a stone fireplace surround and beige floor.
This is an example of a large country walk-out basement in Chicago with beige walls, light hardwood floors, a corner fireplace, a stone fireplace surround and beige floor.
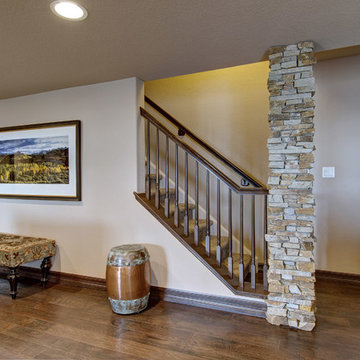
The basement stairway opens into the basement family room. ©Finished Basement Company
Photo of a small traditional look-out basement in Denver with blue walls, porcelain floors, a corner fireplace, a stone fireplace surround and beige floor.
Photo of a small traditional look-out basement in Denver with blue walls, porcelain floors, a corner fireplace, a stone fireplace surround and beige floor.
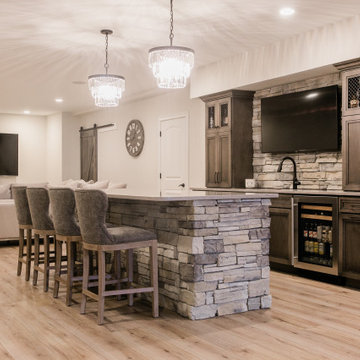
This is an example of a large country look-out basement in Other with beige walls, vinyl floors, a corner fireplace, a stone fireplace surround and beige floor.
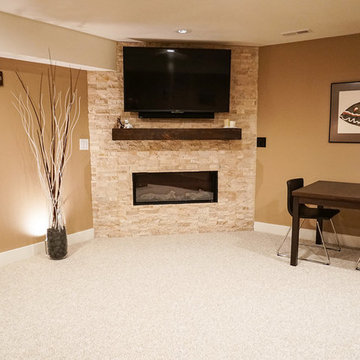
JOZLYN KNIGHT PHOTOGRAPHY
This is an example of a mid-sized contemporary fully buried basement in Denver with beige walls, carpet, a corner fireplace, a stone fireplace surround and beige floor.
This is an example of a mid-sized contemporary fully buried basement in Denver with beige walls, carpet, a corner fireplace, a stone fireplace surround and beige floor.
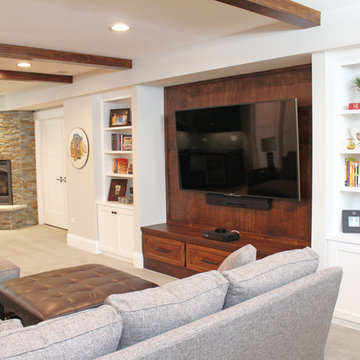
This basement feels more like main level living, especially with such a great fireplace, wood beams and built-in bookcases. Don't forget the recessed lighting!
Meyer Design
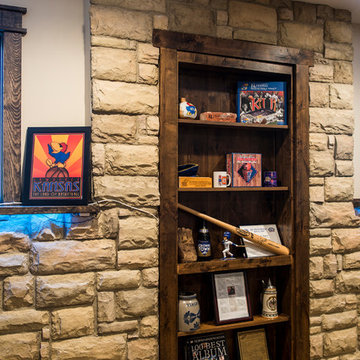
Rustic Style Basement Remodel with Bar - Photo Credits Kristol Kumar Photography
Large country look-out basement in Kansas City with beige walls, a corner fireplace, a brick fireplace surround, carpet and beige floor.
Large country look-out basement in Kansas City with beige walls, a corner fireplace, a brick fireplace surround, carpet and beige floor.
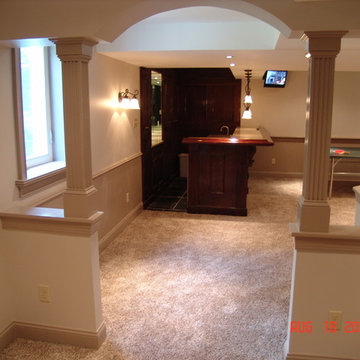
Starting at the two-level granite counter top bar with gleaming cherry wood paneling with a pocket mirror at the center wall, guests can be easily entertained by drinks and food thanks to the convenient outlets along the backsplash and ample counter top space.

Project by Wiles Design Group. Their Cedar Rapids-based design studio serves the entire Midwest, including Iowa City, Dubuque, Davenport, and Waterloo, as well as North Missouri and St. Louis.
For more about Wiles Design Group, see here: https://wilesdesigngroup.com/
To learn more about this project, see here: https://wilesdesigngroup.com/inviting-and-modern-basement
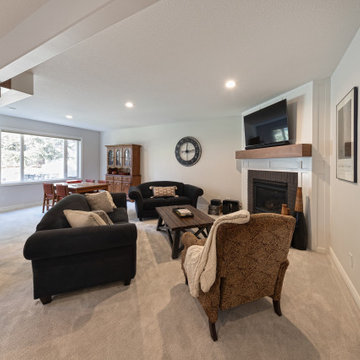
This is our very first Four Elements remodel show home! We started with a basic spec-level early 2000s walk-out bungalow, and transformed the interior into a beautiful modern farmhouse style living space with many custom features. The floor plan was also altered in a few key areas to improve livability and create more of an open-concept feel. Check out the shiplap ceilings with Douglas fir faux beams in the kitchen, dining room, and master bedroom. And a new coffered ceiling in the front entry contrasts beautifully with the custom wood shelving above the double-sided fireplace. Highlights in the lower level include a unique under-stairs custom wine & whiskey bar and a new home gym with a glass wall view into the main recreation area.
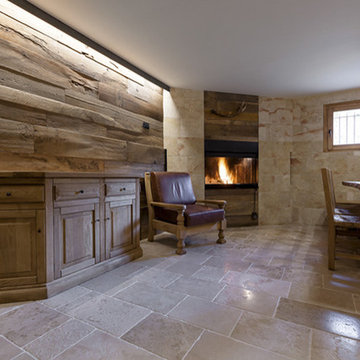
rivestimento in rovere antico e pavimento anticato "Gotico" della collezzione Anticati d'autore Viel (www.anticatidautore.it)
angolo cucina in pietra lavorata su misura con finitura grezza
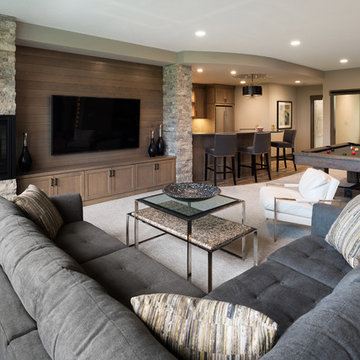
Spacecrafting Photography
Inspiration for a mid-sized transitional look-out basement in Minneapolis with grey walls, carpet, a corner fireplace, a stone fireplace surround and beige floor.
Inspiration for a mid-sized transitional look-out basement in Minneapolis with grey walls, carpet, a corner fireplace, a stone fireplace surround and beige floor.
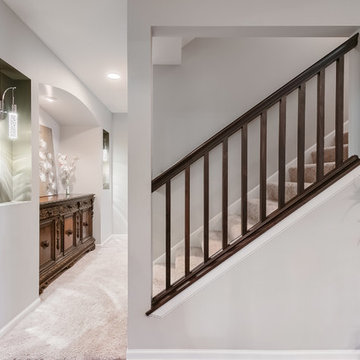
These Basement stairs feature a niche with hidden railing. ©Finished Basement Company
Design ideas for a large transitional walk-out basement in Minneapolis with grey walls, carpet, a corner fireplace, a tile fireplace surround and beige floor.
Design ideas for a large transitional walk-out basement in Minneapolis with grey walls, carpet, a corner fireplace, a tile fireplace surround and beige floor.
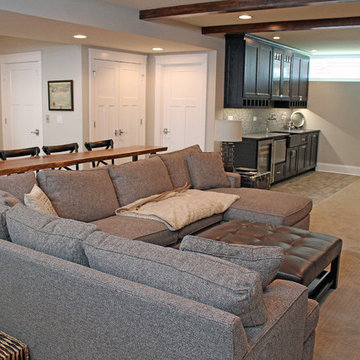
Having enough space for everyone is important. Which makes having an open floor plan perfect. Basement inspiration!
Meyer Design
Design ideas for a mid-sized transitional look-out basement in Chicago with grey walls, carpet, a corner fireplace, a stone fireplace surround and beige floor.
Design ideas for a mid-sized transitional look-out basement in Chicago with grey walls, carpet, a corner fireplace, a stone fireplace surround and beige floor.
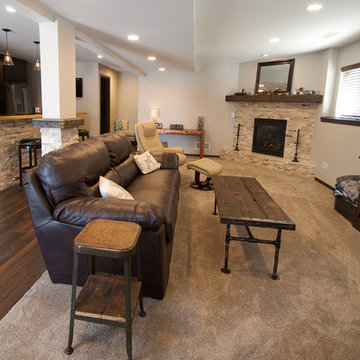
This beautiful lower level entertainment area is complete with a bar and serving area cozy fireplace and an all the comfort of natural beauty. From the barn wood tables to the natural split stone accents, the space if outfitted for a family who likes to enjoy time together.
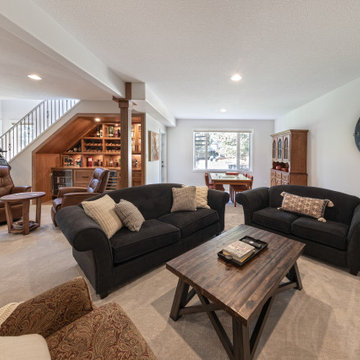
This is our very first Four Elements remodel show home! We started with a basic spec-level early 2000s walk-out bungalow, and transformed the interior into a beautiful modern farmhouse style living space with many custom features. The floor plan was also altered in a few key areas to improve livability and create more of an open-concept feel. Check out the shiplap ceilings with Douglas fir faux beams in the kitchen, dining room, and master bedroom. And a new coffered ceiling in the front entry contrasts beautifully with the custom wood shelving above the double-sided fireplace. Highlights in the lower level include a unique under-stairs custom wine & whiskey bar and a new home gym with a glass wall view into the main recreation area.
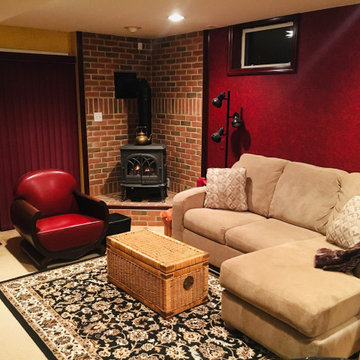
Design ideas for a mid-sized traditional walk-out basement in Philadelphia with red walls, carpet, a corner fireplace, a brick fireplace surround and beige floor.
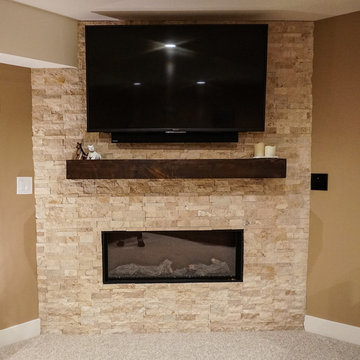
JOZLYN KNIGHT PHOTOGRAPHY
Photo of a mid-sized contemporary fully buried basement in Denver with beige walls, carpet, a corner fireplace, a stone fireplace surround and beige floor.
Photo of a mid-sized contemporary fully buried basement in Denver with beige walls, carpet, a corner fireplace, a stone fireplace surround and beige floor.
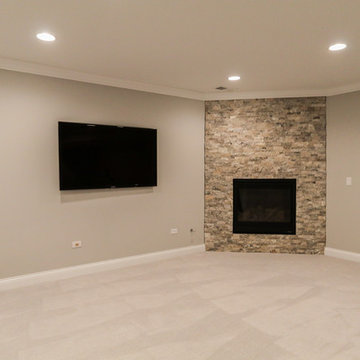
DJK Custom Homes
Design ideas for a mid-sized contemporary fully buried basement in Chicago with white walls, ceramic floors, a corner fireplace, a stone fireplace surround and beige floor.
Design ideas for a mid-sized contemporary fully buried basement in Chicago with white walls, ceramic floors, a corner fireplace, a stone fireplace surround and beige floor.
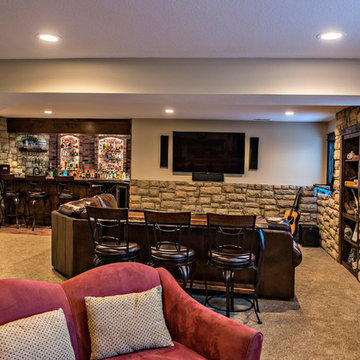
Rustic Style Basement Remodel with Bar - Photo Credits Kristol Kumar Photography
Design ideas for a large country look-out basement in Kansas City with beige walls, a corner fireplace, a brick fireplace surround, carpet and beige floor.
Design ideas for a large country look-out basement in Kansas City with beige walls, a corner fireplace, a brick fireplace surround, carpet and beige floor.
Basement Design Ideas with a Corner Fireplace and Beige Floor
1