Basement Design Ideas with a Game Room and Brown Floor
Refine by:
Budget
Sort by:Popular Today
1 - 20 of 417 photos
Item 1 of 3

The subterranean "19th Hole" entertainment zone wouldn't be complete without a big-screen golf simulator that allows enthusiasts to practice their swing.
The Village at Seven Desert Mountain—Scottsdale
Architecture: Drewett Works
Builder: Cullum Homes
Interiors: Ownby Design
Landscape: Greey | Pickett
Photographer: Dino Tonn
https://www.drewettworks.com/the-model-home-at-village-at-seven-desert-mountain/

Game area of basement bar hang-out space. The console area sits behind a sectional and entertainment area for snacking during a game or movie.
This is an example of a large beach style walk-out basement in New York with white walls, vinyl floors, a standard fireplace, brown floor, planked wall panelling and a game room.
This is an example of a large beach style walk-out basement in New York with white walls, vinyl floors, a standard fireplace, brown floor, planked wall panelling and a game room.
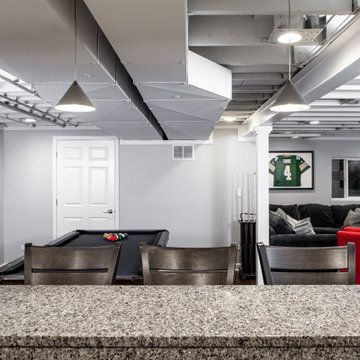
Inspiration for a large transitional fully buried basement in Chicago with a game room, grey walls, vinyl floors, brown floor and exposed beam.
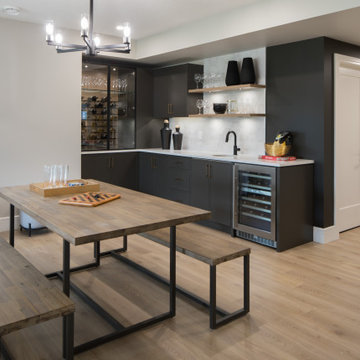
This is an example of a mid-sized transitional walk-out basement in Calgary with a game room, black walls, medium hardwood floors and brown floor.
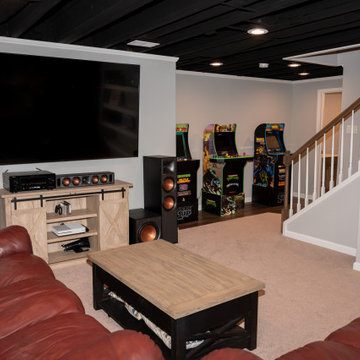
Mid-sized look-out basement in Detroit with a game room, vinyl floors and brown floor.
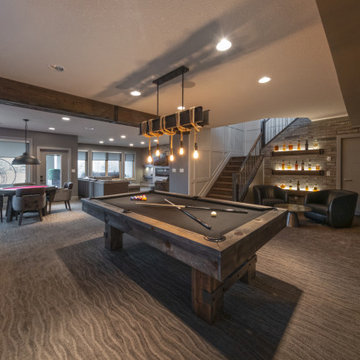
Friends and neighbors of an owner of Four Elements asked for help in redesigning certain elements of the interior of their newer home on the main floor and basement to better reflect their tastes and wants (contemporary on the main floor with a more cozy rustic feel in the basement). They wanted to update the look of their living room, hallway desk area, and stairway to the basement. They also wanted to create a 'Game of Thrones' themed media room, update the look of their entire basement living area, add a scotch bar/seating nook, and create a new gym with a glass wall. New fireplace areas were created upstairs and downstairs with new bulkheads, new tile & brick facades, along with custom cabinets. A beautiful stained shiplap ceiling was added to the living room. Custom wall paneling was installed to areas on the main floor, stairway, and basement. Wood beams and posts were milled & installed downstairs, and a custom castle-styled barn door was created for the entry into the new medieval styled media room. A gym was built with a glass wall facing the basement living area. Floating shelves with accent lighting were installed throughout - check out the scotch tasting nook! The entire home was also repainted with modern but warm colors. This project turned out beautiful!
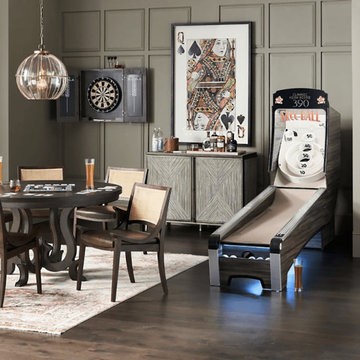
Give your game room a massive upgrade. This Skee-ball machine features the same high-quality craftsmanship and throwback aesthetics that characterize commercial machines, but it has been scaled down to 80% to make it perfect for home use. Features six game modes for up to six players and customizable LED lighting. Cork ramp is 6 mm thick 1-1/2 mm thicker than commercial versions for extra durability.
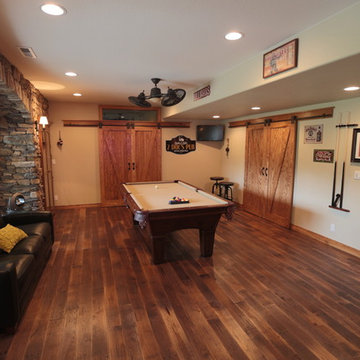
Midland Video
Design ideas for a large country basement in Milwaukee with brown floor, beige walls, dark hardwood floors, a stone fireplace surround and a game room.
Design ideas for a large country basement in Milwaukee with brown floor, beige walls, dark hardwood floors, a stone fireplace surround and a game room.
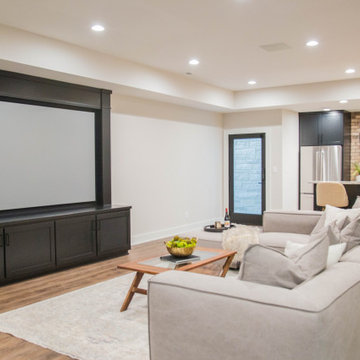
The large finished basement provides areas for gaming, movie night, gym time, a spa bath and a place to fix a quick snack!
Expansive modern walk-out basement in Indianapolis with a game room, white walls, medium hardwood floors and brown floor.
Expansive modern walk-out basement in Indianapolis with a game room, white walls, medium hardwood floors and brown floor.
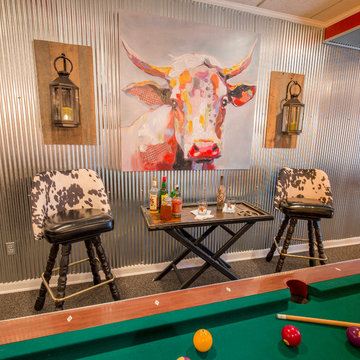
A butler tray table acts a space for players to pause for refreshment.
Mid-sized country basement in Nashville with a game room, carpet, no fireplace and brown floor.
Mid-sized country basement in Nashville with a game room, carpet, no fireplace and brown floor.
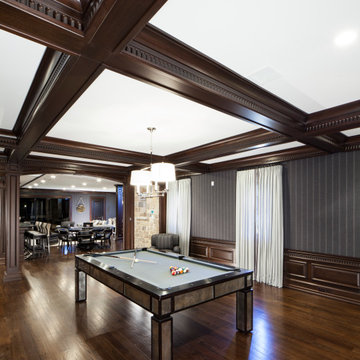
Dark mahogany home interior Basking Ridge, NJ
Following a transitional design, the interior is stained in a darker mahogany, and accented with beautiful crown moldings. Complimented well by the lighter tones of the fabrics and furniture, the variety of tones and materials help in creating a more unique overall design.
For more projects visit our website wlkitchenandhome.com
.
.
.
.
#basementdesign #basementremodel #basementbar #basementdecor #mancave #mancaveideas #mancavedecor #mancaves #luxurybasement #luxuryfurniture #luxuryinteriors #furnituredesign #furnituremaker #billiards #billiardroom #billiardroomdesign #custommillwork #customdesigns #dramhouse #tvunit #hometheater #njwoodworker #theaterroom #gameroom #playspace #homebar #stunningdesign #njfurniturek #entertainmentroom #PoolTable
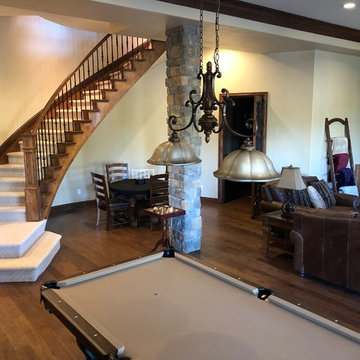
This is an example of a large traditional walk-out basement in Denver with a game room, beige walls, dark hardwood floors, a standard fireplace, brown floor and recessed.

Design ideas for a large traditional walk-out basement in Kansas City with grey walls, medium hardwood floors, brown floor, a game room, a standard fireplace, a tile fireplace surround and recessed.

A light filled basement complete with a Home Bar and Game Room. Beyond the Pool Table and Ping Pong Table, the floor to ceiling sliding glass doors open onto an outdoor sitting patio.
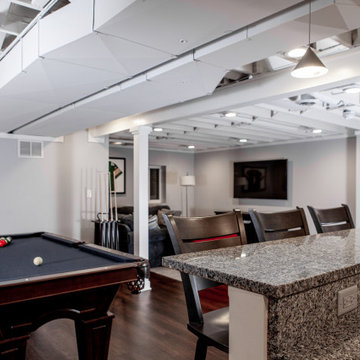
Design ideas for a large transitional fully buried basement in Chicago with a game room, grey walls, vinyl floors, brown floor and exposed beam.
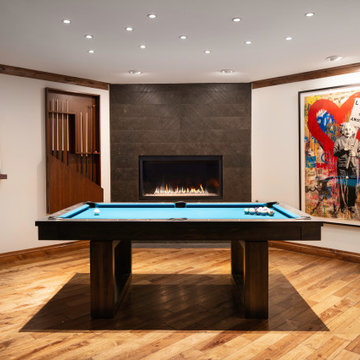
Rodwin Architecture & Skycastle Homes
Location: Boulder, Colorado, USA
Interior design, space planning and architectural details converge thoughtfully in this transformative project. A 15-year old, 9,000 sf. home with generic interior finishes and odd layout needed bold, modern, fun and highly functional transformation for a large bustling family. To redefine the soul of this home, texture and light were given primary consideration. Elegant contemporary finishes, a warm color palette and dramatic lighting defined modern style throughout. A cascading chandelier by Stone Lighting in the entry makes a strong entry statement. Walls were removed to allow the kitchen/great/dining room to become a vibrant social center. A minimalist design approach is the perfect backdrop for the diverse art collection. Yet, the home is still highly functional for the entire family. We added windows, fireplaces, water features, and extended the home out to an expansive patio and yard.
The cavernous beige basement became an entertaining mecca, with a glowing modern wine-room, full bar, media room, arcade, billiards room and professional gym.
Bathrooms were all designed with personality and craftsmanship, featuring unique tiles, floating wood vanities and striking lighting.
This project was a 50/50 collaboration between Rodwin Architecture and Kimball Modern
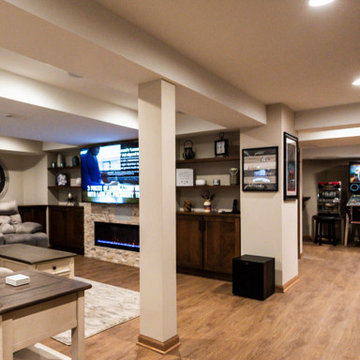
Design ideas for a large transitional fully buried basement in Chicago with a game room, beige walls, medium hardwood floors, a standard fireplace, a stone fireplace surround and brown floor.
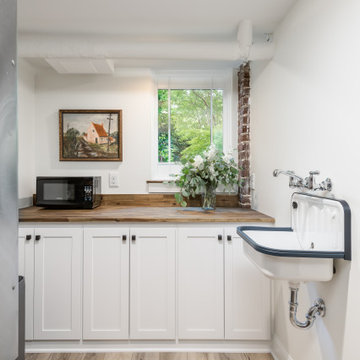
With a growing family, it made so much sense to our clients to renovate the little used basement into a fully functioning part of their home. The original red brick walls contribute to the home's overall vintage and rustic style.

The family room area in this basement features a whitewashed brick fireplace with custom mantle surround, custom builtins with lots of storage and butcher block tops. Navy blue wallpaper and brass pop-over lights accent the fireplace wall. The elevated bar behind the sofa is perfect for added seating. Behind the elevated bar is an entertaining bar with navy cabinets, open shelving and quartz countertops.
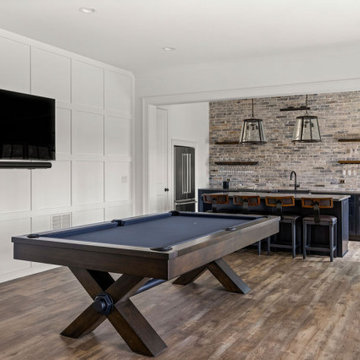
This expansive custom finished basement in Milton is a true extension of the upstairs living area and includes an elegant and multifunctional open concept design with plenty of space for entertaining and relaxing. The seamless transition between the living room, billiard room and kitchen and bar area promotes an inviting atmosphere between the designated spaces and allows for family and friends to socialize while enjoying different activities.
Basement Design Ideas with a Game Room and Brown Floor
1