Basement Design Ideas with a Home Bar and a Metal Fireplace Surround
Refine by:
Budget
Sort by:Popular Today
1 - 20 of 39 photos
Item 1 of 3
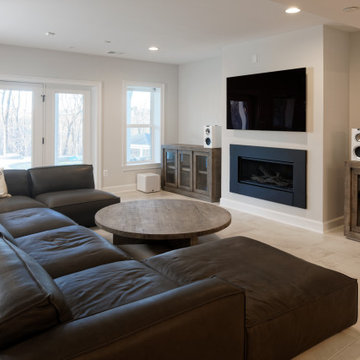
Inspiration for a large traditional walk-out basement in DC Metro with white walls, a standard fireplace, a metal fireplace surround, a home bar, beige floor and ceramic floors.

We converted this unfinished basement into a hip adult hangout for sipping wine, watching a movie and playing a few games.
Large modern walk-out basement in Philadelphia with a home bar, white walls, a ribbon fireplace, a metal fireplace surround and grey floor.
Large modern walk-out basement in Philadelphia with a home bar, white walls, a ribbon fireplace, a metal fireplace surround and grey floor.
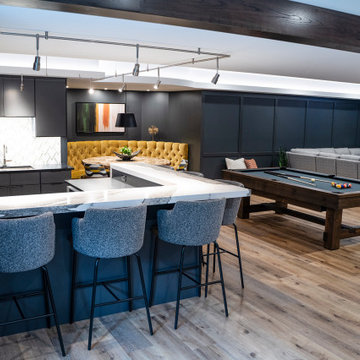
This is an example of a large modern look-out basement in Other with a home bar, black walls, vinyl floors, a standard fireplace, a metal fireplace surround and wallpaper.
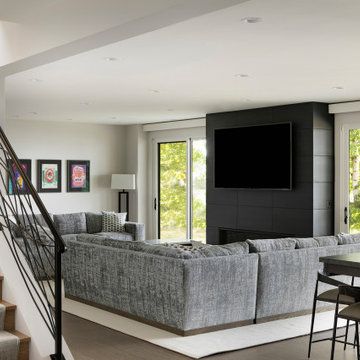
Inspiration for a contemporary walk-out basement in Minneapolis with a home bar, white walls, a ribbon fireplace, a metal fireplace surround and brown floor.
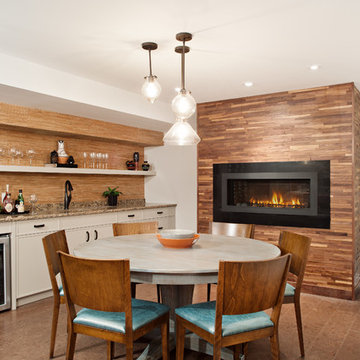
Mike Chajecki www.mikechajecki.com
Inspiration for a large transitional fully buried basement in Toronto with grey walls, a ribbon fireplace, cork floors, a metal fireplace surround, brown floor and a home bar.
Inspiration for a large transitional fully buried basement in Toronto with grey walls, a ribbon fireplace, cork floors, a metal fireplace surround, brown floor and a home bar.
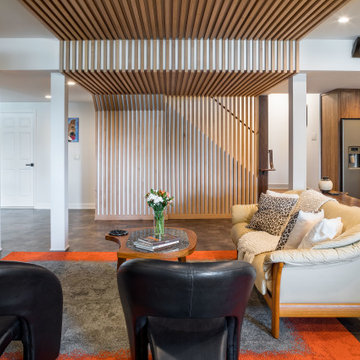
Instead of trying to mask the changes in ceiling elevations which could not be removed due to mechanicals therein, the elevation changes were turned into a piece of architectural sculpture. The basement remodel was designed and built by Meadowlark Design Build in Ann Arbor, Michigan. Photography by Sean Carter
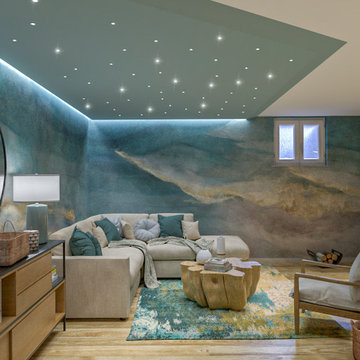
Liadesign
Design ideas for a large contemporary fully buried basement in Milan with a home bar, multi-coloured walls, porcelain floors, a wood stove, a metal fireplace surround and recessed.
Design ideas for a large contemporary fully buried basement in Milan with a home bar, multi-coloured walls, porcelain floors, a wood stove, a metal fireplace surround and recessed.
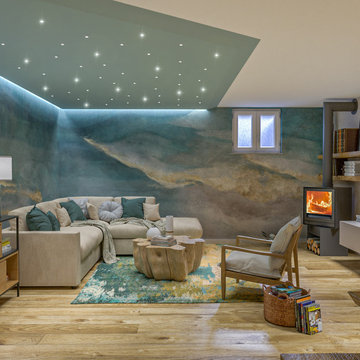
Liadesign
Large contemporary fully buried basement in Milan with a home bar, multi-coloured walls, porcelain floors, a wood stove, a metal fireplace surround and recessed.
Large contemporary fully buried basement in Milan with a home bar, multi-coloured walls, porcelain floors, a wood stove, a metal fireplace surround and recessed.

The basement kitchenette was designed to mimic the design features of the upstairs kitchen to provide flow and continuity from upstairs to down. The basement remodel was designed and built by Meadowlark Design Build in Ann Arbor, Michigan. Photography by Sean Carter
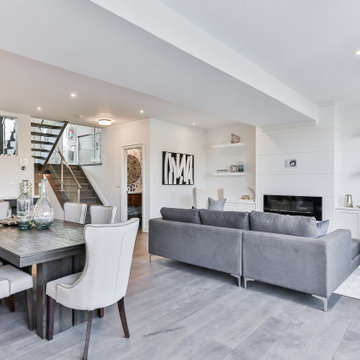
Design ideas for a large contemporary fully buried basement in Wiltshire with a home bar, white walls, laminate floors, a hanging fireplace, a metal fireplace surround and grey floor.
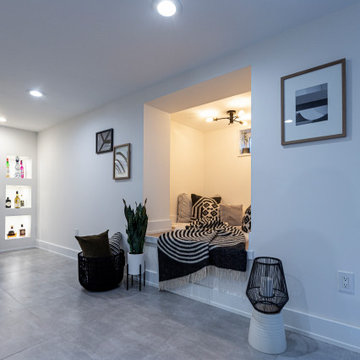
We converted this unfinished basement into a hip adult hangout for sipping wine, watching a movie and playing a few games.
This is an example of a large modern look-out basement in Philadelphia with a home bar, white walls, a ribbon fireplace, a metal fireplace surround and grey floor.
This is an example of a large modern look-out basement in Philadelphia with a home bar, white walls, a ribbon fireplace, a metal fireplace surround and grey floor.
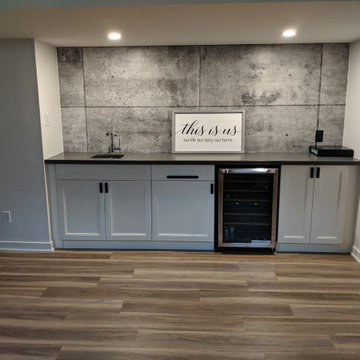
Modern look-out basement in Toronto with a home bar, white walls, laminate floors, a ribbon fireplace, a metal fireplace surround and brown floor.
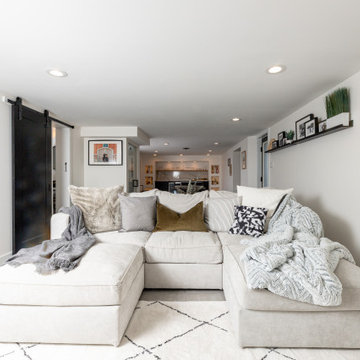
We converted this unfinished basement into a hip adult hangout for sipping wine, watching a movie and playing a few games.
Design ideas for a large modern walk-out basement in Philadelphia with a home bar, white walls, a ribbon fireplace, a metal fireplace surround and grey floor.
Design ideas for a large modern walk-out basement in Philadelphia with a home bar, white walls, a ribbon fireplace, a metal fireplace surround and grey floor.
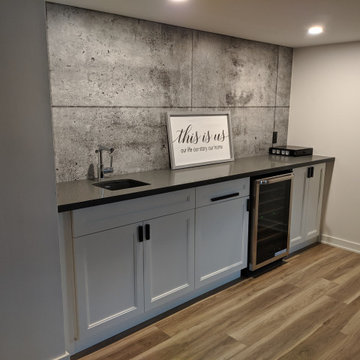
Design ideas for a modern look-out basement in Toronto with a home bar, white walls, laminate floors, a ribbon fireplace, a metal fireplace surround and brown floor.
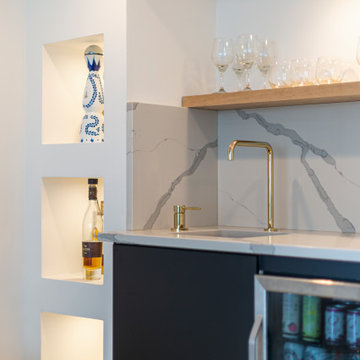
We converted this unfinished basement into a hip adult hangout for sipping wine, watching a movie and playing a few games.
Inspiration for a large modern walk-out basement in Philadelphia with a home bar, white walls, a ribbon fireplace, a metal fireplace surround and grey floor.
Inspiration for a large modern walk-out basement in Philadelphia with a home bar, white walls, a ribbon fireplace, a metal fireplace surround and grey floor.
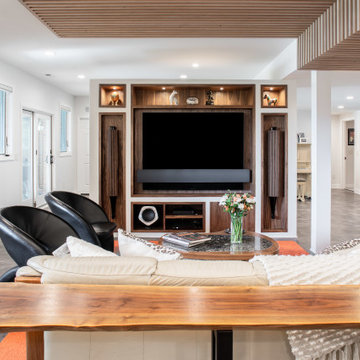
The custom floating media center helps to define the spaces in the large open basement. The basement remodel was designed and built by Meadowlark Design Build in Ann Arbor, Michigan. Photography by Sean Carter
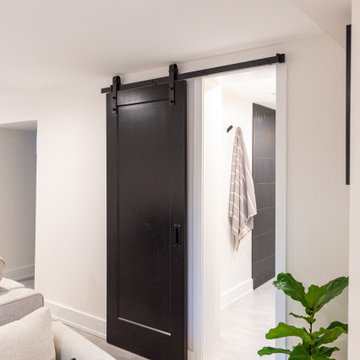
We converted this unfinished basement into a hip adult hangout for sipping wine, watching a movie and playing a few games.
Large modern walk-out basement in Philadelphia with a home bar, white walls, a ribbon fireplace, a metal fireplace surround and grey floor.
Large modern walk-out basement in Philadelphia with a home bar, white walls, a ribbon fireplace, a metal fireplace surround and grey floor.
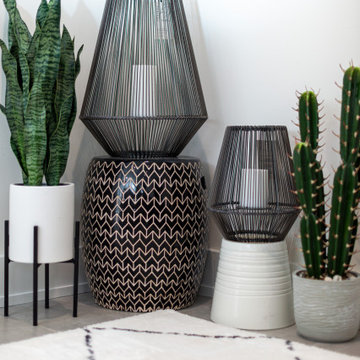
We converted this unfinished basement into a hip adult hangout for sipping wine, watching a movie and playing a few games.
This is an example of a large modern walk-out basement in Philadelphia with a home bar, white walls, a ribbon fireplace, a metal fireplace surround and grey floor.
This is an example of a large modern walk-out basement in Philadelphia with a home bar, white walls, a ribbon fireplace, a metal fireplace surround and grey floor.
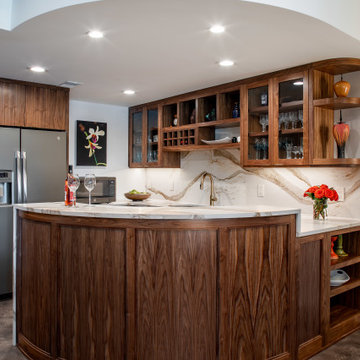
The basement kitchenette was designed to mimic the design features of the upstairs kitchen to provide flow and continuity from upstairs to down. The basement remodel was designed and built by Meadowlark Design Build in Ann Arbor, Michigan. Photography by Sean Carter
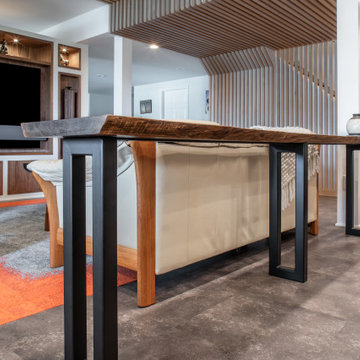
The media area is delineated from the bar area via this custom made, live edge table. The basement remodel was designed and built by Meadowlark Design Build in Ann Arbor, Michigan. Photography by Sean Carter
Basement Design Ideas with a Home Bar and a Metal Fireplace Surround
1