Basement Design Ideas with a Home Bar and a Ribbon Fireplace
Refine by:
Budget
Sort by:Popular Today
1 - 20 of 119 photos
Item 1 of 3
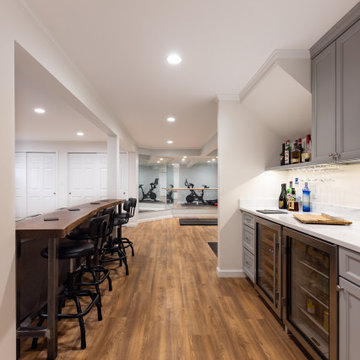
This basement remodel converted 50% of this victorian era home into useable space for the whole family. The space includes: Bar, Workout Area, Entertainment Space.

We converted this unfinished basement into a hip adult hangout for sipping wine, watching a movie and playing a few games.
Large modern walk-out basement in Philadelphia with a home bar, white walls, a ribbon fireplace, a metal fireplace surround and grey floor.
Large modern walk-out basement in Philadelphia with a home bar, white walls, a ribbon fireplace, a metal fireplace surround and grey floor.
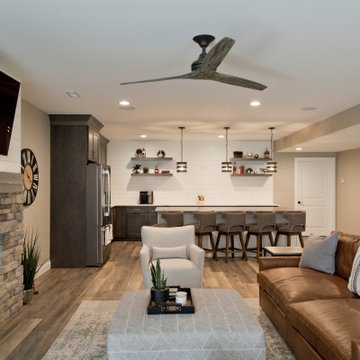
Design ideas for a large transitional walk-out basement in St Louis with a home bar, beige walls, light hardwood floors, a ribbon fireplace, a stone fireplace surround and beige floor.
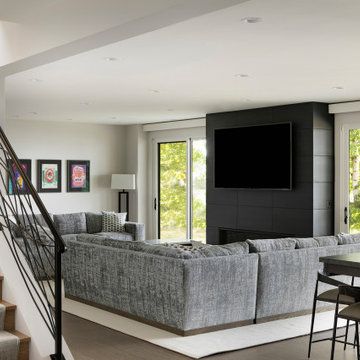
Inspiration for a contemporary walk-out basement in Minneapolis with a home bar, white walls, a ribbon fireplace, a metal fireplace surround and brown floor.

Mid-sized look-out basement in Toronto with a home bar, white walls, vinyl floors, a ribbon fireplace, a tile fireplace surround and beige floor.
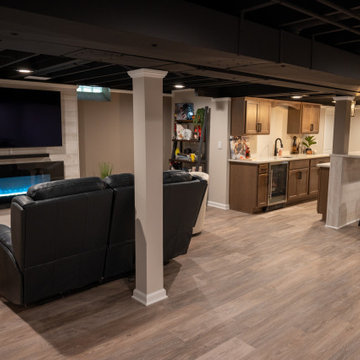
Photo of a mid-sized traditional fully buried basement in Detroit with a home bar, vinyl floors, a ribbon fireplace, a wood fireplace surround, brown floor and exposed beam.
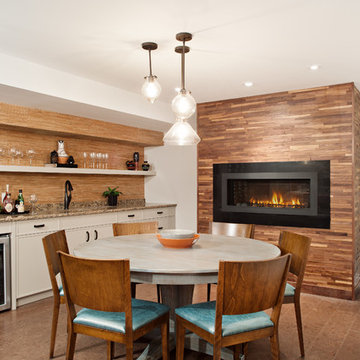
Mike Chajecki www.mikechajecki.com
Inspiration for a large transitional fully buried basement in Toronto with grey walls, a ribbon fireplace, cork floors, a metal fireplace surround, brown floor and a home bar.
Inspiration for a large transitional fully buried basement in Toronto with grey walls, a ribbon fireplace, cork floors, a metal fireplace surround, brown floor and a home bar.

This is an example of a large modern walk-out basement in St Louis with a home bar, white walls, vinyl floors, a ribbon fireplace, a wood fireplace surround and brown floor.
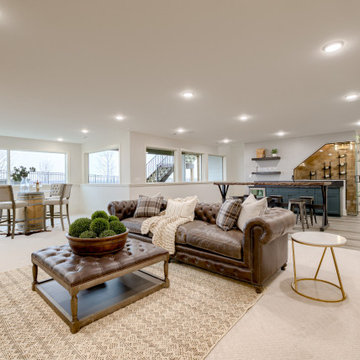
Inspiration for a traditional look-out basement in Omaha with a home bar, carpet, a ribbon fireplace, a tile fireplace surround and wallpaper.

Inspiration for a modern look-out basement in Toronto with a home bar, grey walls, laminate floors, a ribbon fireplace, a tile fireplace surround and grey floor.
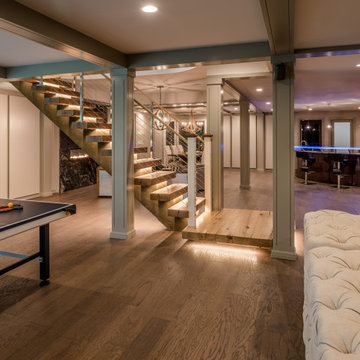
Design ideas for a large contemporary fully buried basement in Philadelphia with a home bar, beige walls, light hardwood floors, a ribbon fireplace, brown floor and exposed beam.
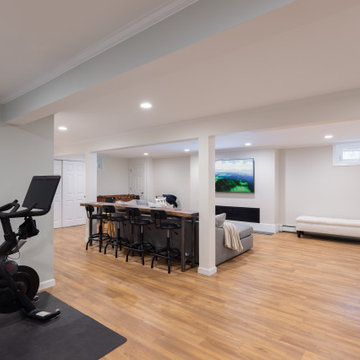
This basement remodel converted 50% of this victorian era home into useable space for the whole family. The space includes: Bar, Workout Area, Entertainment Space.
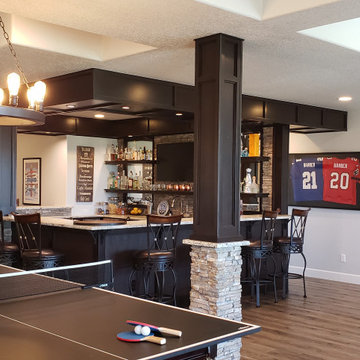
This Project was loads of fun and challenging... the clients allow me to use creative concepts to cosmetically hide obstacles such as heat trunks, jogged foundation walls and steel columns. The large solid maple serving wet bar was hand crafted and lounge fireplace wall where off set with one another. We wanted them to look and feel to be adjoining space yet still define the game table and media space to be its own. Although it was all one large open space, we tied the entire space together by the ceiling work and boxed a steel post to mimic the finishes of the wet bar. Simple concept but meticulously planned and executed!
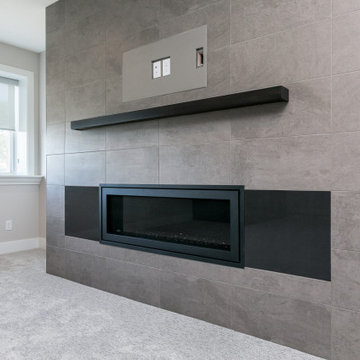
Lower level with wet bar
This is an example of a contemporary look-out basement in Cedar Rapids with a home bar, carpet, a ribbon fireplace, a tile fireplace surround and white floor.
This is an example of a contemporary look-out basement in Cedar Rapids with a home bar, carpet, a ribbon fireplace, a tile fireplace surround and white floor.
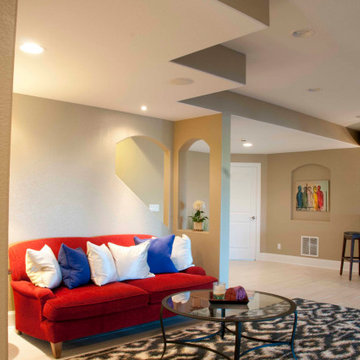
This basement is a multiple use award winning space with two wings... there is a full guest suite with a large walk-in closet and its own full five piece bath with a free standing soaking tub. There is common space with an extraordinary custom wet bar and seating adjoining the walk-out patio door leading to the pool. Down the short wide corridor It also includes a full large size yoga studio with a fireplace and custom built-in storage. Across the corridor, there is changing room with bath room for showering for their guests. The owners call it their retreat!
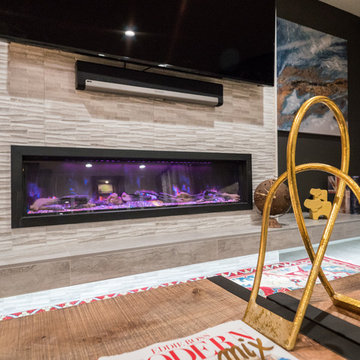
Photo of a mid-sized transitional look-out basement in Other with black walls, carpet, a ribbon fireplace, a tile fireplace surround, brown floor and a home bar.

Inspiration for a mid-sized transitional look-out basement in Portland with a home bar, laminate floors, a ribbon fireplace, a tile fireplace surround, brown floor and coffered.
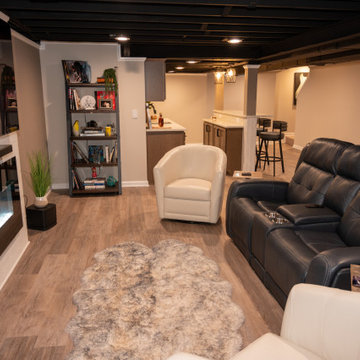
Design ideas for a mid-sized traditional fully buried basement in Detroit with a home bar, vinyl floors, a ribbon fireplace, a wood fireplace surround, brown floor and exposed beam.
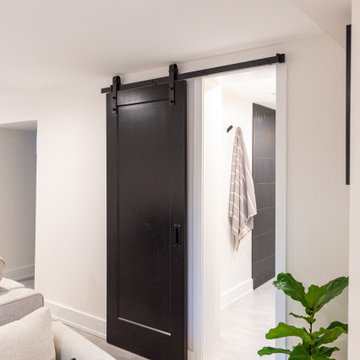
We converted this unfinished basement into a hip adult hangout for sipping wine, watching a movie and playing a few games.
Large modern walk-out basement in Philadelphia with a home bar, white walls, a ribbon fireplace, a metal fireplace surround and grey floor.
Large modern walk-out basement in Philadelphia with a home bar, white walls, a ribbon fireplace, a metal fireplace surround and grey floor.
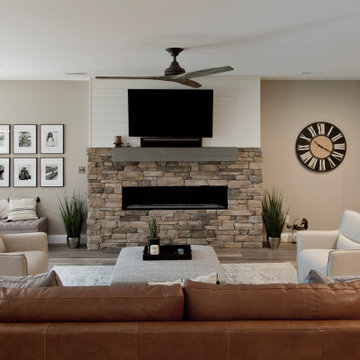
Photo of a large transitional walk-out basement in St Louis with a home bar, beige walls, light hardwood floors, a ribbon fireplace, a stone fireplace surround and beige floor.
Basement Design Ideas with a Home Bar and a Ribbon Fireplace
1