Basement Design Ideas with a Home Bar and Beige Floor
Refine by:
Budget
Sort by:Popular Today
121 - 140 of 401 photos
Item 1 of 3
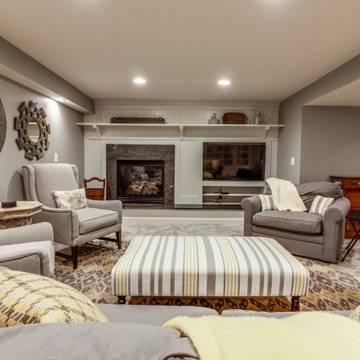
Inspiration for a large arts and crafts fully buried basement in Detroit with a home bar, beige walls, vinyl floors, a standard fireplace, a wood fireplace surround, beige floor and brick walls.
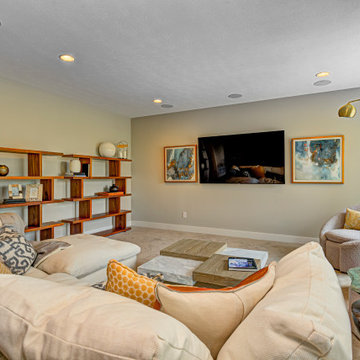
This custom floor plan features 5 bedrooms and 4.5 bathrooms, with the primary suite on the main level. This model home also includes a large front porch, outdoor living off of the great room, and an upper level loft.
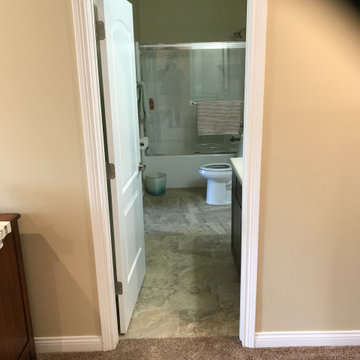
This is an example of a large modern look-out basement in Indianapolis with a home bar, beige walls, carpet, no fireplace and beige floor.
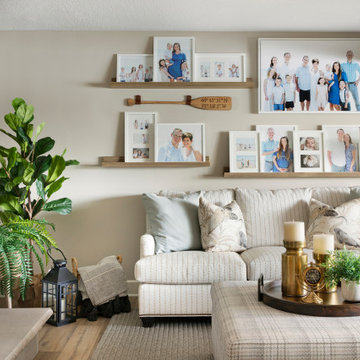
Refreshed entertainment space for the family. Originally, a dark and dated basement was transformed into a warm and inviting entertainment space for the family and guest to relax and enjoy each others company. Neutral tones and textiles incorporated to resemble the wonderful relaxed vibes of the beach into this lake house.
Photos by Spacecrafting Photography
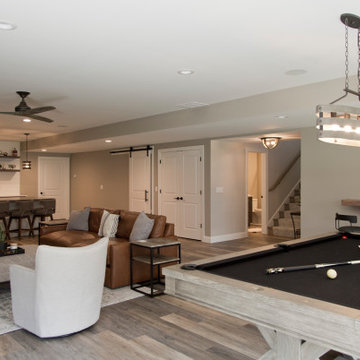
Large transitional walk-out basement in St Louis with a home bar, beige walls, light hardwood floors, a standard fireplace and beige floor.
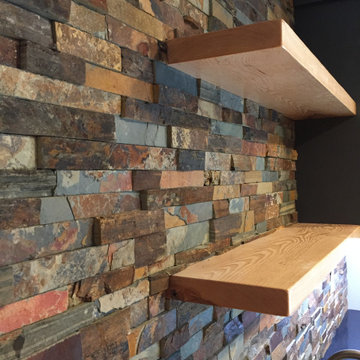
We installed this slate wall as a backsplash for the bar, and floating shelves to hold their bar ware.
Photo of a mid-sized country walk-out basement in Columbus with a home bar, grey walls, carpet, no fireplace, beige floor and brick walls.
Photo of a mid-sized country walk-out basement in Columbus with a home bar, grey walls, carpet, no fireplace, beige floor and brick walls.
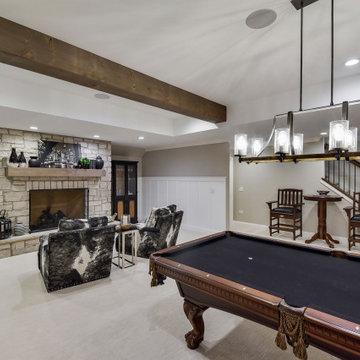
This is an example of a large transitional fully buried basement in Chicago with a home bar, white walls, carpet, a standard fireplace, a stone fireplace surround, beige floor, exposed beam and decorative wall panelling.
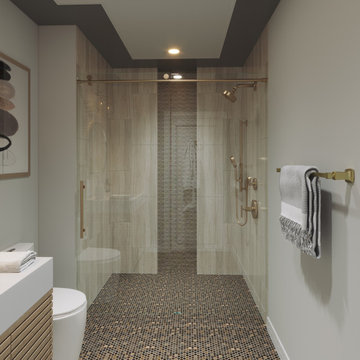
The basement bar area includes eye catching metal elements to reflect light around the neutral colored room. New new brass plumbing fixtures collaborate with the other metallic elements in the room. The polished quartzite slab provides visual movement in lieu of the dynamic wallpaper used on the feature wall and also carried into the media room ceiling. Moving into the media room we included custom ebony veneered wall and ceiling millwork, as well as luxe custom furnishings. New architectural surround speakers are hidden inside the walls. The new gym was designed and created for the clients son to train for his varsity team. We included a new custom weight rack. Mirrored walls, a new wallpaper, linear LED lighting, and rubber flooring. The Zen inspired bathroom was designed with simplicity carrying the metals them into the special copper flooring, brass plumbing fixtures, and a frameless shower.
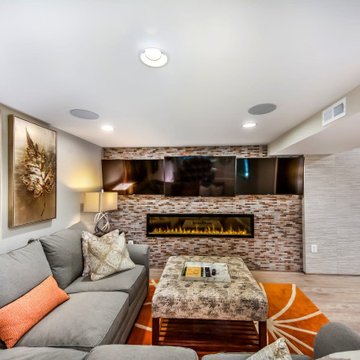
The fireplace surround tile is the focal point inn this basement rec room.
Mid-sized transitional walk-out basement in DC Metro with a home bar, white walls, vinyl floors, a hanging fireplace, a tile fireplace surround and beige floor.
Mid-sized transitional walk-out basement in DC Metro with a home bar, white walls, vinyl floors, a hanging fireplace, a tile fireplace surround and beige floor.
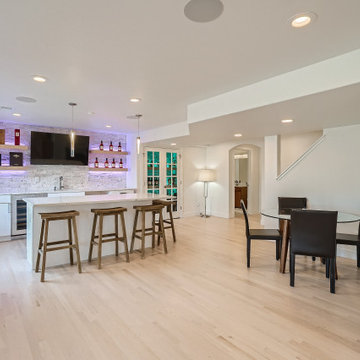
Beautiful open concept basement with a gorgeous wet bar and custom liquor cabinet
Inspiration for a large modern basement in Denver with a home bar, laminate floors and beige floor.
Inspiration for a large modern basement in Denver with a home bar, laminate floors and beige floor.
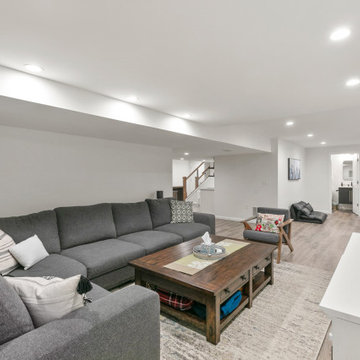
Inspiration for a large transitional fully buried basement in Philadelphia with a home bar, red walls, medium hardwood floors and beige floor.
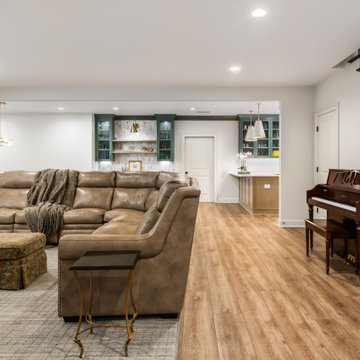
Although this basement was partially finished, it did not function well. Our clients wanted a comfortable space for movie nights and family visits.
Design ideas for a large transitional walk-out basement in Atlanta with a home bar, white walls, vinyl floors and beige floor.
Design ideas for a large transitional walk-out basement in Atlanta with a home bar, white walls, vinyl floors and beige floor.
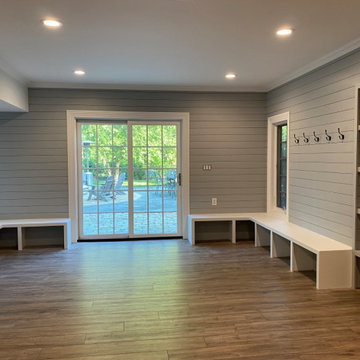
Inspiration for a large contemporary walk-out basement in Newark with a home bar, grey walls, vinyl floors, no fireplace, beige floor, recessed and wallpaper.
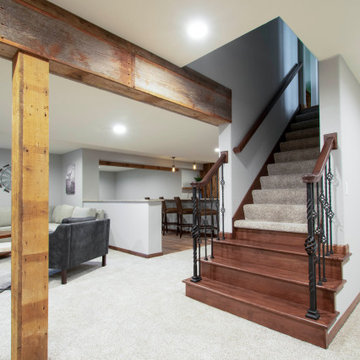
This Hartland, Wisconsin basement is a welcoming teen hangout area and family space. The design blends both rustic and transitional finishes to make the space feel cozy.
This space has it all – a bar, kitchenette, lounge area, full bathroom, game area and hidden mechanical/storage space. There is plenty of space for hosting parties and family movie nights.
Highlights of this Hartland basement remodel:
- We tied the space together with barnwood: an accent wall, beams and sliding door
- The staircase was opened at the bottom and is now a feature of the room
- Adjacent to the bar is a cozy lounge seating area for watching movies and relaxing
- The bar features dark stained cabinetry and creamy beige quartz counters
- Guests can sit at the bar or the counter overlooking the lounge area
- The full bathroom features a Kohler Choreograph shower surround
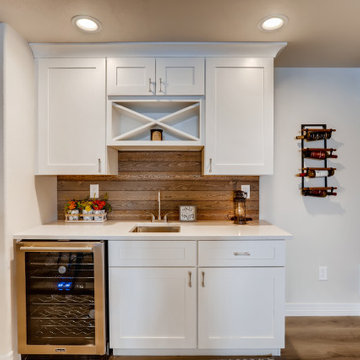
Large inclusive basement remodel with wet bar, eating nook, and bathroom
Inspiration for a large transitional look-out basement in Denver with a home bar, white walls, laminate floors and beige floor.
Inspiration for a large transitional look-out basement in Denver with a home bar, white walls, laminate floors and beige floor.
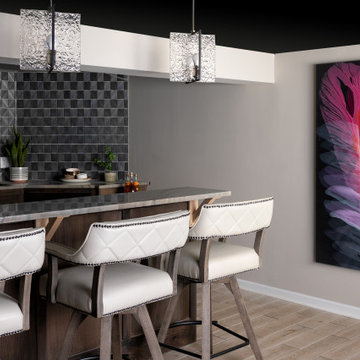
Photo of a look-out basement in Kansas City with a home bar, white walls, porcelain floors, no fireplace and beige floor.
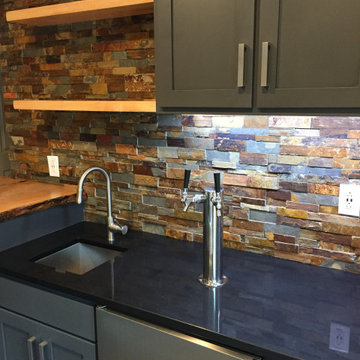
We installed this slate wall as a backsplash for the bar, and floating shelves to hold their bar ware.
Photo of a mid-sized country walk-out basement in Columbus with a home bar, grey walls, no fireplace, beige floor and brick walls.
Photo of a mid-sized country walk-out basement in Columbus with a home bar, grey walls, no fireplace, beige floor and brick walls.
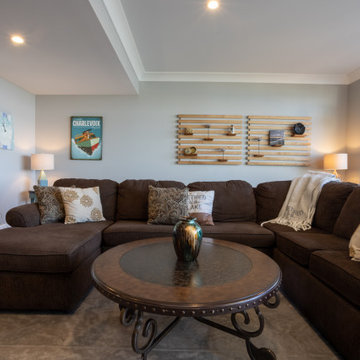
Our clients were relocating from the upper peninsula to the lower peninsula and wanted to design a retirement home on their Lake Michigan property. The topography of their lot allowed for a walk out basement which is practically unheard of with how close they are to the water. Their view is fantastic, and the goal was of course to take advantage of the view from all three levels. The positioning of the windows on the main and upper levels is such that you feel as if you are on a boat, water as far as the eye can see. They were striving for a Hamptons / Coastal, casual, architectural style. The finished product is just over 6,200 square feet and includes 2 master suites, 2 guest bedrooms, 5 bathrooms, sunroom, home bar, home gym, dedicated seasonal gear / equipment storage, table tennis game room, sauna, and bonus room above the attached garage. All the exterior finishes are low maintenance, vinyl, and composite materials to withstand the blowing sands from the Lake Michigan shoreline.
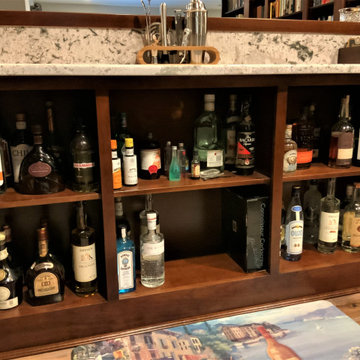
Stepping into this corner of the basement, one feels they have stepped into the pubs of old found in Great Britain.
Mid-sized traditional walk-out basement in DC Metro with a home bar, green walls, laminate floors and beige floor.
Mid-sized traditional walk-out basement in DC Metro with a home bar, green walls, laminate floors and beige floor.
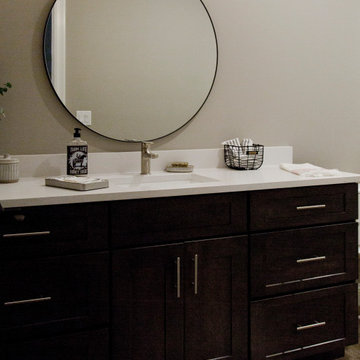
Large transitional walk-out basement in St Louis with a home bar, beige walls, light hardwood floors, a standard fireplace and beige floor.
Basement Design Ideas with a Home Bar and Beige Floor
7