Basement Design Ideas with a Home Bar and Wallpaper
Refine by:
Budget
Sort by:Popular Today
81 - 100 of 152 photos
Item 1 of 3
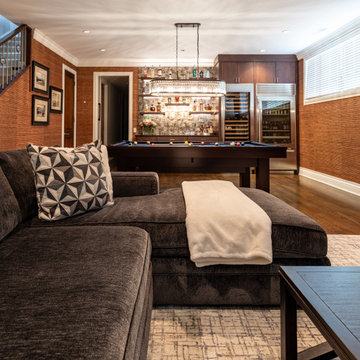
Basement family room with built-in home bar, lounge area, and pool table area.
Inspiration for a large transitional basement in Chicago with a home bar, brown walls, dark hardwood floors, no fireplace, brown floor and wallpaper.
Inspiration for a large transitional basement in Chicago with a home bar, brown walls, dark hardwood floors, no fireplace, brown floor and wallpaper.
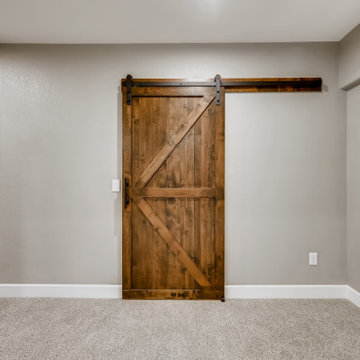
This beautiful basement has gray walls with medium sized white trim. The flooring is nylon carpet in a speckled white coloring. In the center of the wall is a two paneled barn door with a dark brown stain and a black metallic track and handle.
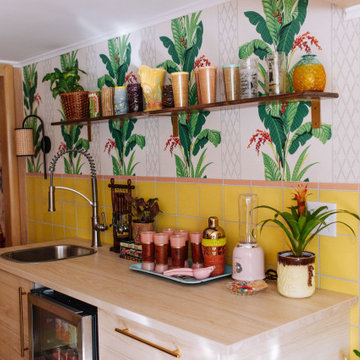
Design ideas for a large tropical walk-out basement in Other with a home bar, yellow walls, ceramic floors, pink floor, exposed beam and wallpaper.
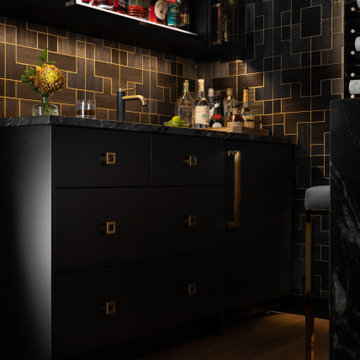
Design ideas for a small contemporary fully buried basement in Detroit with a home bar, black walls, vinyl floors, a standard fireplace, a stone fireplace surround, brown floor and wallpaper.
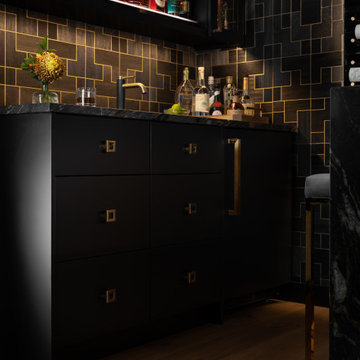
Small contemporary fully buried basement in Detroit with a home bar, black walls, vinyl floors, a standard fireplace, a stone fireplace surround, brown floor and wallpaper.
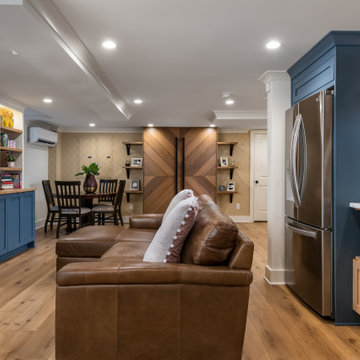
Our clients wanted to expand their living space down into their unfinished basement. While the space would serve as a family rec room most of the time, they also wanted it to transform into an apartment for their parents during extended visits. The project needed to incorporate a full bathroom and laundry.One of the standout features in the space is a Murphy bed with custom doors. We repeated this motif on the custom vanity in the bathroom. Because the rec room can double as a bedroom, we had the space to put in a generous-size full bathroom. The full bathroom has a spacious walk-in shower and two large niches for storing towels and other linens.
Our clients now have a beautiful basement space that expanded the size of their living space significantly. It also gives their loved ones a beautiful private suite to enjoy when they come to visit, inspiring more frequent visits!
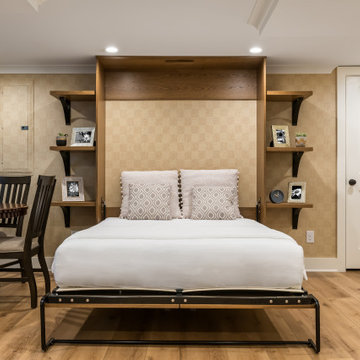
Our clients wanted to expand their living space down into their unfinished basement. While the space would serve as a family rec room most of the time, they also wanted it to transform into an apartment for their parents during extended visits. The project needed to incorporate a full bathroom and laundry.One of the standout features in the space is a Murphy bed with custom doors. We repeated this motif on the custom vanity in the bathroom. Because the rec room can double as a bedroom, we had the space to put in a generous-size full bathroom. The full bathroom has a spacious walk-in shower and two large niches for storing towels and other linens.
Our clients now have a beautiful basement space that expanded the size of their living space significantly. It also gives their loved ones a beautiful private suite to enjoy when they come to visit, inspiring more frequent visits!

New finished basement. Includes large family room with expansive wet bar, spare bedroom/workout room, 3/4 bath, linear gas fireplace.
Large contemporary walk-out basement in Minneapolis with a home bar, grey walls, vinyl floors, a standard fireplace, a tile fireplace surround, grey floor, recessed and wallpaper.
Large contemporary walk-out basement in Minneapolis with a home bar, grey walls, vinyl floors, a standard fireplace, a tile fireplace surround, grey floor, recessed and wallpaper.
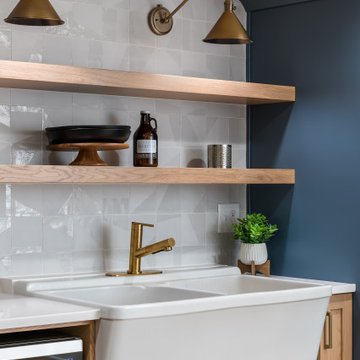
Our clients wanted to expand their living space down into their unfinished basement. While the space would serve as a family rec room most of the time, they also wanted it to transform into an apartment for their parents during extended visits. The project needed to incorporate a full bathroom and laundry.One of the standout features in the space is a Murphy bed with custom doors. We repeated this motif on the custom vanity in the bathroom. Because the rec room can double as a bedroom, we had the space to put in a generous-size full bathroom. The full bathroom has a spacious walk-in shower and two large niches for storing towels and other linens.
Our clients now have a beautiful basement space that expanded the size of their living space significantly. It also gives their loved ones a beautiful private suite to enjoy when they come to visit, inspiring more frequent visits!
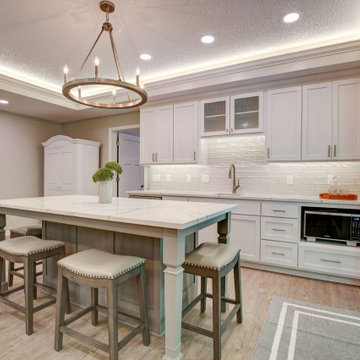
New finished basement. Includes large family room with expansive wet bar, spare bedroom/workout room, 3/4 bath, linear gas fireplace.
This is an example of a large contemporary walk-out basement in Minneapolis with a home bar, grey walls, vinyl floors, a standard fireplace, a tile fireplace surround, grey floor, recessed and wallpaper.
This is an example of a large contemporary walk-out basement in Minneapolis with a home bar, grey walls, vinyl floors, a standard fireplace, a tile fireplace surround, grey floor, recessed and wallpaper.
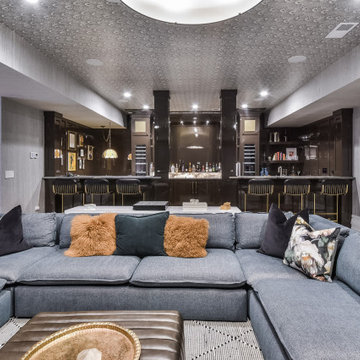
Basement bar but make it brown ?
We love a good at-home bar, especially one that makes a bold statement, and this high gloss brown basement bar does just that.
Whether you’re entertaining friends and family or hosting a movie night, this is the perfect place to relax and unwind.
Paint Color: Cracked Pepper SW9580 by Sherwin Williams
Builder: @charlestonbuilding
Designers: @rebeccaallen10 @nmweiland
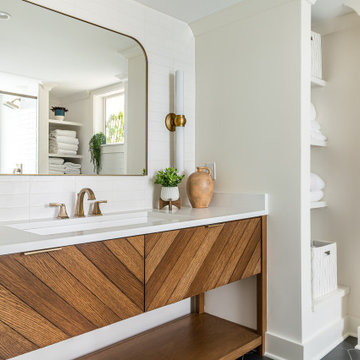
Our clients wanted to expand their living space down into their unfinished basement. While the space would serve as a family rec room most of the time, they also wanted it to transform into an apartment for their parents during extended visits. The project needed to incorporate a full bathroom and laundry.One of the standout features in the space is a Murphy bed with custom doors. We repeated this motif on the custom vanity in the bathroom. Because the rec room can double as a bedroom, we had the space to put in a generous-size full bathroom. The full bathroom has a spacious walk-in shower and two large niches for storing towels and other linens.
Our clients now have a beautiful basement space that expanded the size of their living space significantly. It also gives their loved ones a beautiful private suite to enjoy when they come to visit, inspiring more frequent visits!
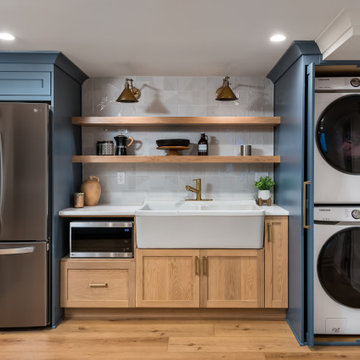
Our clients wanted to expand their living space down into their unfinished basement. While the space would serve as a family rec room most of the time, they also wanted it to transform into an apartment for their parents during extended visits. The project needed to incorporate a full bathroom and laundry.One of the standout features in the space is a Murphy bed with custom doors. We repeated this motif on the custom vanity in the bathroom. Because the rec room can double as a bedroom, we had the space to put in a generous-size full bathroom. The full bathroom has a spacious walk-in shower and two large niches for storing towels and other linens.
Our clients now have a beautiful basement space that expanded the size of their living space significantly. It also gives their loved ones a beautiful private suite to enjoy when they come to visit, inspiring more frequent visits!
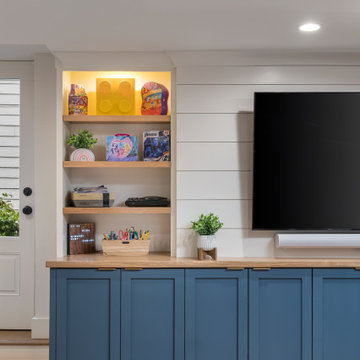
Our clients wanted to expand their living space down into their unfinished basement. While the space would serve as a family rec room most of the time, they also wanted it to transform into an apartment for their parents during extended visits. The project needed to incorporate a full bathroom and laundry.One of the standout features in the space is a Murphy bed with custom doors. We repeated this motif on the custom vanity in the bathroom. Because the rec room can double as a bedroom, we had the space to put in a generous-size full bathroom. The full bathroom has a spacious walk-in shower and two large niches for storing towels and other linens.
Our clients now have a beautiful basement space that expanded the size of their living space significantly. It also gives their loved ones a beautiful private suite to enjoy when they come to visit, inspiring more frequent visits!
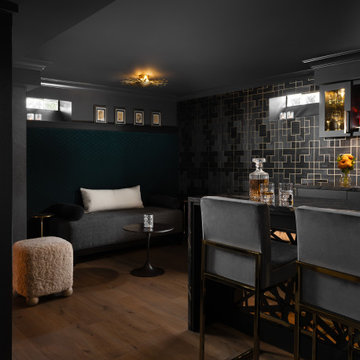
This is an example of a small contemporary fully buried basement in Detroit with a home bar, black walls, vinyl floors, a standard fireplace, a stone fireplace surround, brown floor and wallpaper.
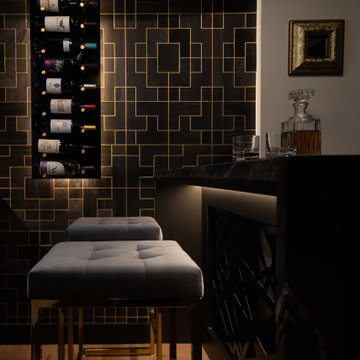
Design ideas for a small contemporary fully buried basement in Detroit with a home bar, black walls, vinyl floors, a standard fireplace, a stone fireplace surround, brown floor and wallpaper.

Basement family room with built-in home bar, lounge area, and pool table area.
Photo of a large transitional basement in Chicago with a home bar, brown walls, dark hardwood floors, no fireplace, brown floor and wallpaper.
Photo of a large transitional basement in Chicago with a home bar, brown walls, dark hardwood floors, no fireplace, brown floor and wallpaper.
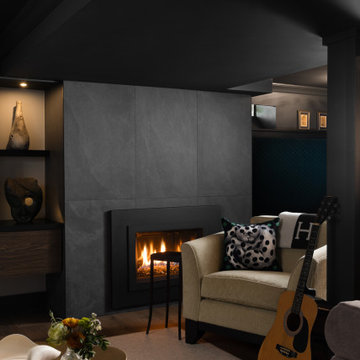
Inspiration for a small contemporary fully buried basement in Detroit with a home bar, black walls, vinyl floors, a standard fireplace, a stone fireplace surround, brown floor and wallpaper.
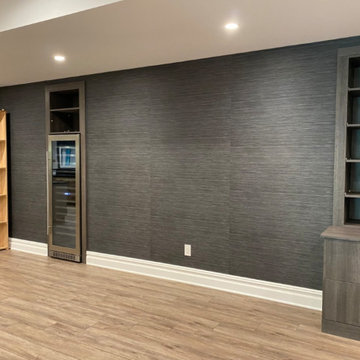
Design ideas for a large contemporary walk-out basement in Newark with a home bar, grey walls, vinyl floors, no fireplace, beige floor, recessed and wallpaper.
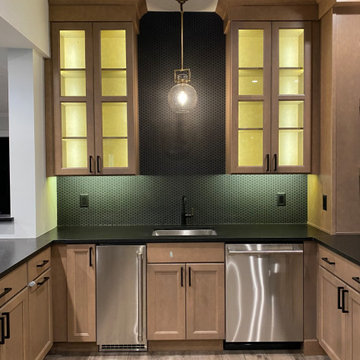
Design ideas for a large contemporary walk-out basement in Newark with a home bar, grey walls, vinyl floors, no fireplace, beige floor, recessed and wallpaper.
Basement Design Ideas with a Home Bar and Wallpaper
5