Basement Design Ideas with a Ribbon Fireplace and Brown Floor
Refine by:
Budget
Sort by:Popular Today
141 - 160 of 219 photos
Item 1 of 3
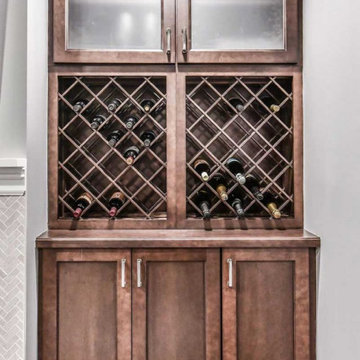
A built-in cabinet with wine rack.
Inspiration for a large transitional walk-out basement in DC Metro with a home bar, grey walls, laminate floors, a ribbon fireplace, a tile fireplace surround and brown floor.
Inspiration for a large transitional walk-out basement in DC Metro with a home bar, grey walls, laminate floors, a ribbon fireplace, a tile fireplace surround and brown floor.
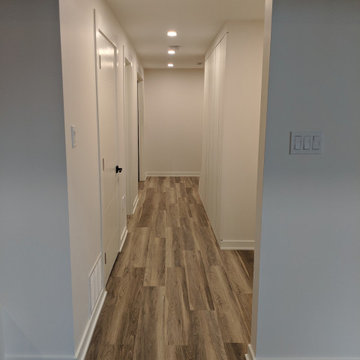
Inspiration for a modern look-out basement in Toronto with white walls, laminate floors, a ribbon fireplace, a metal fireplace surround and brown floor.
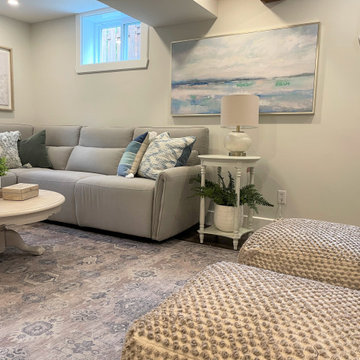
This NEVER used basement space was a dumping ground for the "stuff of life". We were tasked with making it more inviting. How'd we do?
Photo of a mid-sized transitional look-out basement in Montreal with grey walls, vinyl floors, a ribbon fireplace, brown floor and exposed beam.
Photo of a mid-sized transitional look-out basement in Montreal with grey walls, vinyl floors, a ribbon fireplace, brown floor and exposed beam.
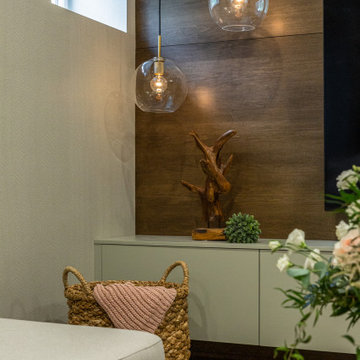
Mid-sized transitional walk-out basement in Toronto with a home bar, beige walls, medium hardwood floors, a ribbon fireplace, a tile fireplace surround, brown floor and wood walls.
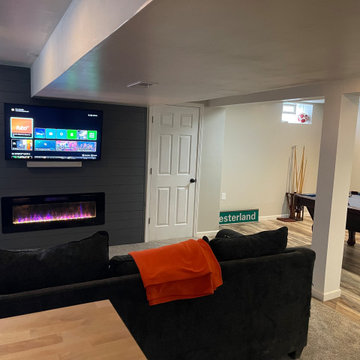
Design ideas for a large contemporary fully buried basement in Cleveland with a game room, white walls, light hardwood floors, brown floor and a ribbon fireplace.
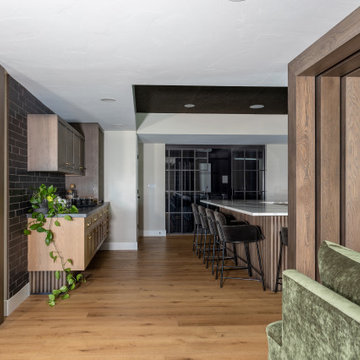
Because basements are prone to moisture, we opted for luxury vinyl plank (LVP) flooring instead of hardwood. This mid-tone plank is one of my favorites, and I love the character it brings to the basement. To ensure the living room setting looked cohesive with the rest of the space, we paired the flooring with a deeper wood tone, which we placed around the fireplace, bar, and serving area. We reinforced the sultry, sophisticated deep brown color on the leather armchairs and coffee table.
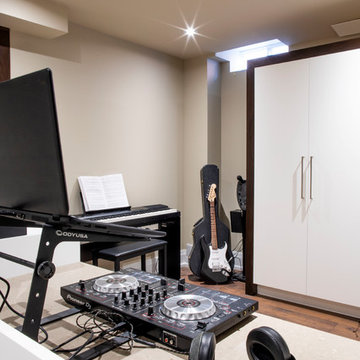
Aia photography
Photo of a mid-sized transitional basement in Toronto with beige walls, medium hardwood floors, a ribbon fireplace, a stone fireplace surround and brown floor.
Photo of a mid-sized transitional basement in Toronto with beige walls, medium hardwood floors, a ribbon fireplace, a stone fireplace surround and brown floor.
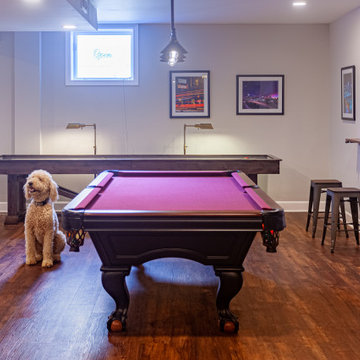
What a great place to enjoy a family movie or perform on a stage! The ceiling lights move to the beat of the music and the curtain open and closes. Then move to the other side of the basement to the wet bar and snack area and game room with a beautiful salt water fish tank.
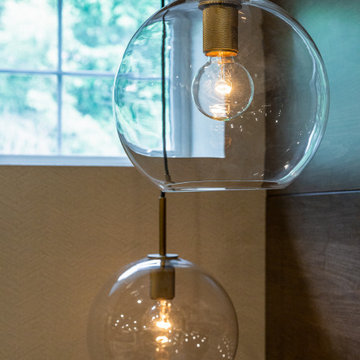
This is an example of a mid-sized transitional walk-out basement in Toronto with a home bar, beige walls, medium hardwood floors, a ribbon fireplace, a tile fireplace surround, brown floor and wood walls.
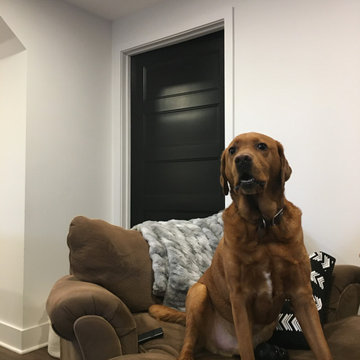
Customers self-designed this space. Inspired to make the basement appear like a Speakeasy, they chose a mixture of black and white accented throughout, along with lighting and fixtures in certain rooms that truly make you feel like this basement should be kept a secret (in a great way)

This NEVER used basement space was a dumping ground for the "stuff of life". We were tasked with making it more inviting. How'd we do?
Inspiration for a mid-sized transitional look-out basement in Montreal with grey walls, vinyl floors, a ribbon fireplace, brown floor and exposed beam.
Inspiration for a mid-sized transitional look-out basement in Montreal with grey walls, vinyl floors, a ribbon fireplace, brown floor and exposed beam.
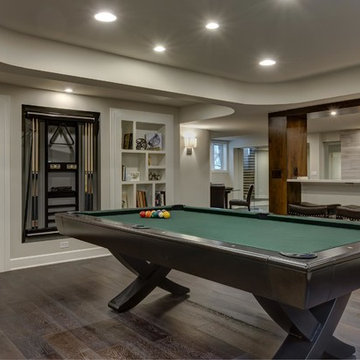
©Finished Basement Company
Expansive contemporary look-out basement in Denver with grey walls, dark hardwood floors, a ribbon fireplace, a tile fireplace surround and brown floor.
Expansive contemporary look-out basement in Denver with grey walls, dark hardwood floors, a ribbon fireplace, a tile fireplace surround and brown floor.

Photo of a mid-sized transitional look-out basement in Portland with a home bar, laminate floors, a ribbon fireplace, a tile fireplace surround, brown floor and coffered.
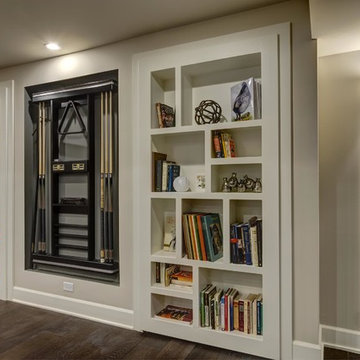
©Finished Basement Company
Photo of an expansive contemporary look-out basement in Denver with grey walls, dark hardwood floors, a ribbon fireplace, a tile fireplace surround and brown floor.
Photo of an expansive contemporary look-out basement in Denver with grey walls, dark hardwood floors, a ribbon fireplace, a tile fireplace surround and brown floor.
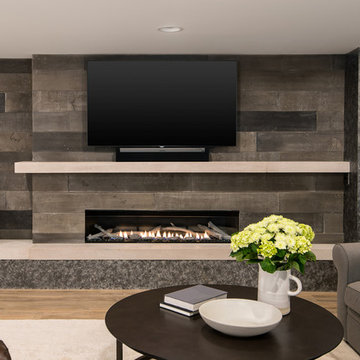
A rare find in Bloomfield Township is new construction. This gem of a custom home not only featured a modern, open floorplan with great flow, it also had an 1,800 sq. ft. unfinished basement. When the homeowners of this beautiful house approached MainStreet Design Build, they understood the value of renovating the accessible, non-livable space—and recognized its unlimited potential.
Their vision for their 1,800 sq. ft. finished basement included a lighter, brighter teen entertainment area—a space large enough for pool, ping pong, shuffle board and darts. It was also important to create an area for food and drink that did not look or feel like a bar. Although the basement was completely unfinished, it presented design challenges due to the angled location of the stairwell and existing plumbing. After 4 months of construction, MainStreet Design Build delivered—in spades!
Details of this project include a beautiful modern fireplace wall with Peau de Beton concrete paneled tile surround and an oversized limestone mantel and hearth. Clearly a statement piece, this wall also features a Boulevard 60-inch Contemporary Vent-Free Linear Fireplace with reflective glass liner and crushed glass.
Opposite the fireplace wall, is a beautiful custom room divider with bar stool seating that separates the living room space from the gaming area. Effectively blending this room in an open floorplan, MainStreet Design Build used Country Oak Wood Plank Vinyl flooring and painted the walls in a Benjamin Moore eggshell finish.
The Kitchenette was designed using Dynasty semi-custom cabinetry, specifically a Renner door style with a Battleship Opaque finish; Top Knobs hardware in a brushed satin nickel finish; and beautiful Caesarstone Symphony Grey Quartz countertops. Tastefully coordinated with the rest of the décor is a modern Filament Chandelier in a bronze finish from Restoration Hardware, hung perfectly above the kitchenette table.
A new ½ bath was tucked near the stairwell and designed using the same custom cabinetry and countertops as the kitchenette. It was finished in bold blue/gray paint and topped with Symphony Gray Caesarstone. Beautiful 3×12” Elemental Ice glass subway tile and stainless steel wall shelves adorn the back wall creating the illusion of light. Chrome Shades of Light Double Bullet glass wall sconces project from the wall to shed light on the mirror.
Kate Benjamin Photography
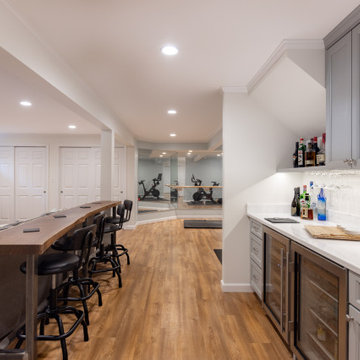
This basement remodel converted 50% of this victorian era home into useable space for the whole family. The space includes: Bar, Workout Area, Entertainment Space.
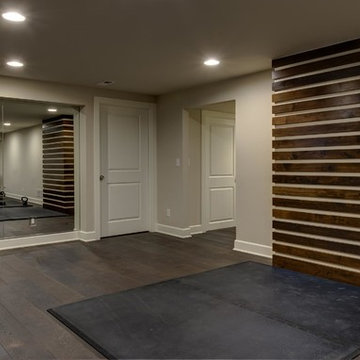
©Finished Basement Company
This is an example of an expansive contemporary look-out basement in Denver with grey walls, dark hardwood floors, a ribbon fireplace, a tile fireplace surround and brown floor.
This is an example of an expansive contemporary look-out basement in Denver with grey walls, dark hardwood floors, a ribbon fireplace, a tile fireplace surround and brown floor.
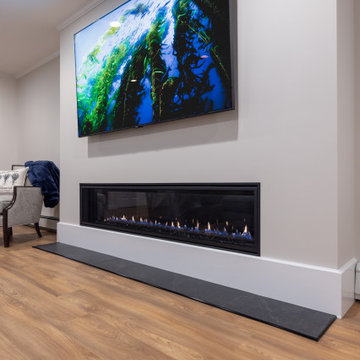
This basement remodel converted 50% of this victorian era home into useable space for the whole family. The space includes: Bar, Workout Area, Entertainment Space.
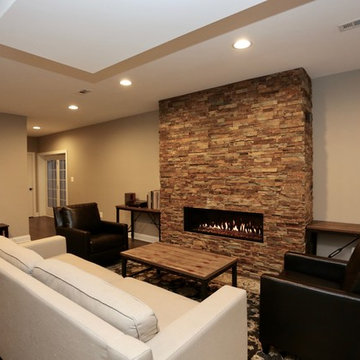
For this job, we finished an completely unfinished basement space to include a theatre room with 120" screen wall & rough-in for a future bar, barn door detail to the family living area with stacked stone 50" modern gas fireplace, a home-office, a bedroom and a full basement bathroom.
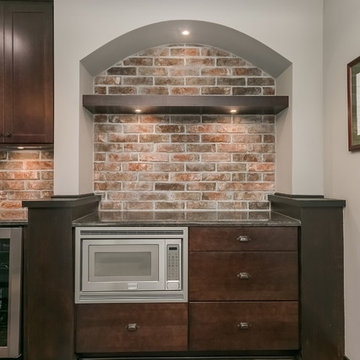
©Finished Basement Company
Large transitional walk-out basement in Minneapolis with grey walls, medium hardwood floors, a ribbon fireplace, a metal fireplace surround and brown floor.
Large transitional walk-out basement in Minneapolis with grey walls, medium hardwood floors, a ribbon fireplace, a metal fireplace surround and brown floor.
Basement Design Ideas with a Ribbon Fireplace and Brown Floor
8