All Wall Treatments Basement Design Ideas with a Ribbon Fireplace
Refine by:
Budget
Sort by:Popular Today
1 - 20 of 34 photos
Item 1 of 3

Inspiration for a modern walk-out basement in Omaha with white walls, a ribbon fireplace and planked wall panelling.
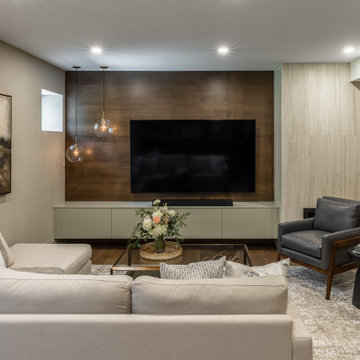
Design ideas for a mid-sized transitional walk-out basement in Toronto with a home bar, beige walls, medium hardwood floors, a ribbon fireplace, a tile fireplace surround, brown floor and wood walls.
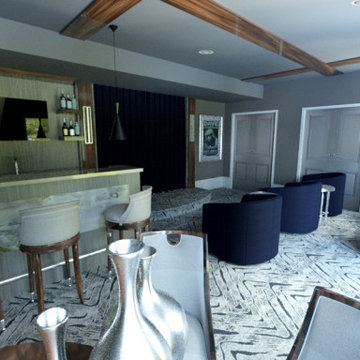
This lower level space started off as a storage space for inherited household furniture and miscellaneous infrequently used items. Pierre Jean-Baptiste Interiors reimagined the space as it now exists using some of our clients few requirements including a stage for the family comedians at the rear of the lower level, a movie screening area, a serving table for frequent soiree’s, and cozy resilient furnishings. We infused style into this lower level changing the paint colors, adding new carpet to absorb sound and provide style. We also were sure to include color in the space strategically. Be sure to subscribe to our YouTube channel for the upcoming video of this space!

La cornice, il vetro e le bocchette del camino ed i profili angolari tutti neri come il rivestimento, creano un monolite in marmo nero, che lo fa diventare il "protagonista" dell'ambiente.
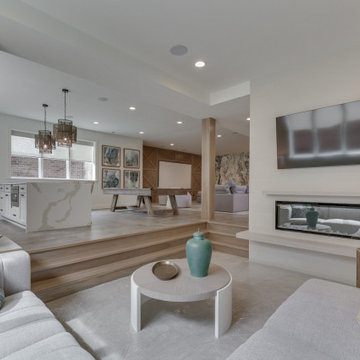
Photos by Mark Myers of Myers Imaging
This is an example of a look-out basement in Indianapolis with white walls, carpet, a ribbon fireplace, beige floor and wallpaper.
This is an example of a look-out basement in Indianapolis with white walls, carpet, a ribbon fireplace, beige floor and wallpaper.
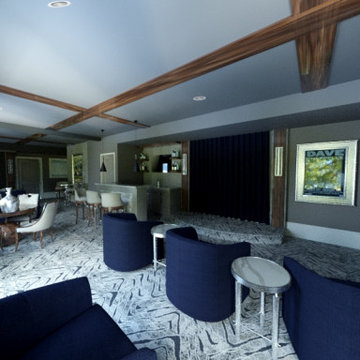
This lower level space started off as a storage space for inherited household furniture and miscellaneous infrequently used items. Pierre Jean-Baptiste Interiors reimagined the space as it now exists using some of our clients few requirements including a stage for the family comedians at the rear of the lower level, a movie screening area, a serving table for frequent soiree’s, and cozy resilient furnishings. We infused style into this lower level changing the paint colors, adding new carpet to absorb sound and provide style. We also were sure to include color in the space strategically. Be sure to subscribe to our YouTube channel for the upcoming video of this space!
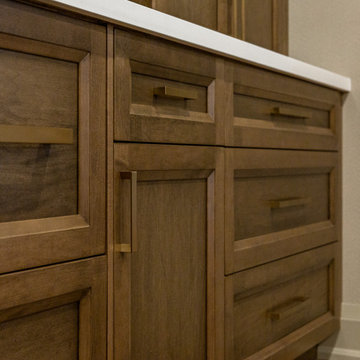
This is an example of a mid-sized transitional walk-out basement in Toronto with a home bar, beige walls, medium hardwood floors, a ribbon fireplace, a tile fireplace surround, brown floor and wood walls.
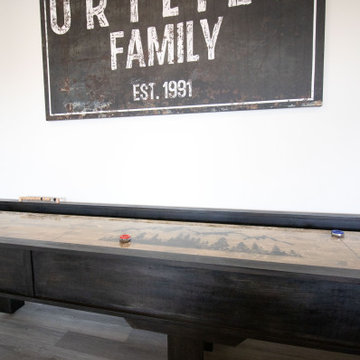
This is an example of a modern walk-out basement in Omaha with a game room, white walls, a ribbon fireplace and planked wall panelling.
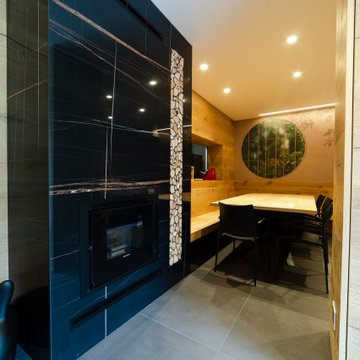
Il camino funziona "a pellet" ma per mantenere l'idea della taverna (quindi scaldando l'ambiente, non letteralmente) abbiamo optato per creare una nicchia nel marmo con dei tozzetti di legno.
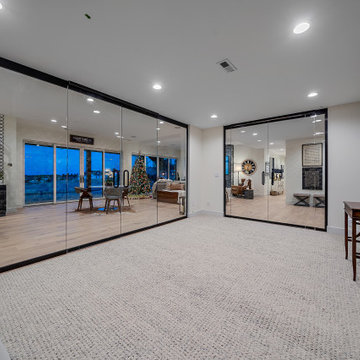
Photo of a country basement in Denver with a home bar, white walls, light hardwood floors, a ribbon fireplace, a stone fireplace surround and wallpaper.
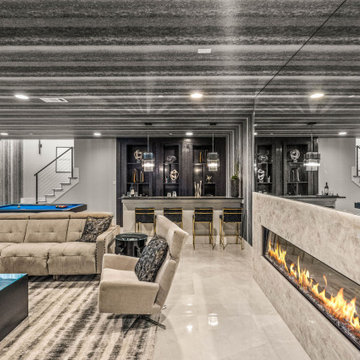
Inspiration for a large modern fully buried basement in Dallas with a game room, multi-coloured walls, ceramic floors, a ribbon fireplace, beige floor, wallpaper and wallpaper.
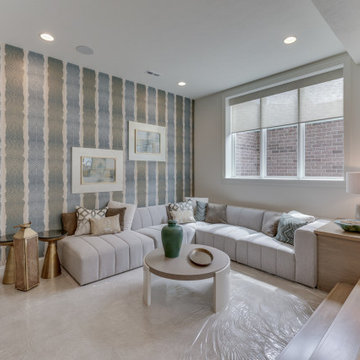
Photos by Mark Myers of Myers Imaging
Inspiration for a look-out basement in Indianapolis with white walls, carpet, a ribbon fireplace, beige floor and wallpaper.
Inspiration for a look-out basement in Indianapolis with white walls, carpet, a ribbon fireplace, beige floor and wallpaper.

Landmark Remodeling partnered on us with this basement project in Minnetonka.
Long-time, returning clients wanted a family hang out space, equipped with a fireplace, wet bar, bathroom, workout room and guest bedroom.
They loved the idea of adding value to their home, but loved the idea of having a place for their boys to go with friends even more.
We used the luxury vinyl plank from their main floor for continuity, as well as navy influences that we have incorporated around their home so far, this time in the cabinetry and vanity.
The unique fireplace design was a fun alternative to shiplap and a regular tiled facade.
Photographer- Height Advantages
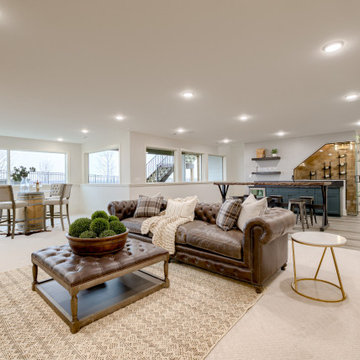
Inspiration for a traditional look-out basement in Omaha with a home bar, carpet, a ribbon fireplace, a tile fireplace surround and wallpaper.
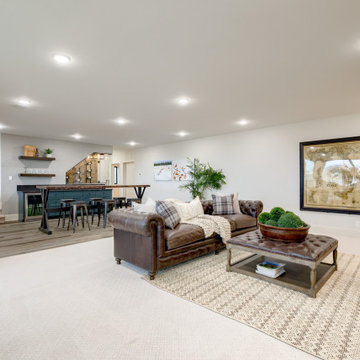
Traditional look-out basement in Omaha with a home bar, carpet, a ribbon fireplace, a tile fireplace surround and wallpaper.
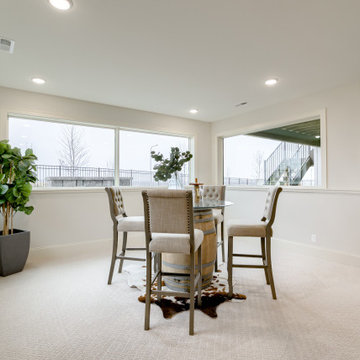
Traditional look-out basement in Omaha with a home bar, carpet, a ribbon fireplace, a tile fireplace surround and wallpaper.
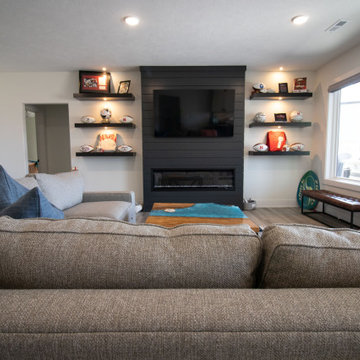
Photo of a modern walk-out basement in Omaha with white walls, a ribbon fireplace and planked wall panelling.
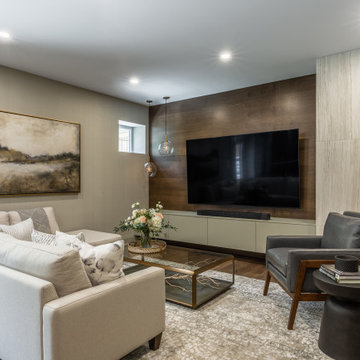
Photo of a mid-sized transitional walk-out basement in Toronto with a home bar, beige walls, medium hardwood floors, a ribbon fireplace, a tile fireplace surround, brown floor and wood walls.
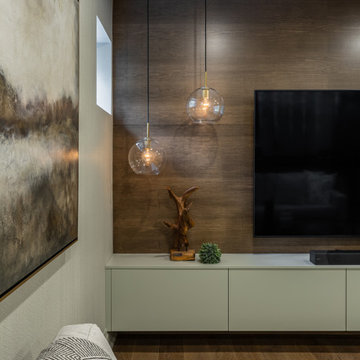
Mid-sized transitional walk-out basement in Toronto with a home bar, beige walls, medium hardwood floors, a ribbon fireplace, a tile fireplace surround, brown floor and wood walls.
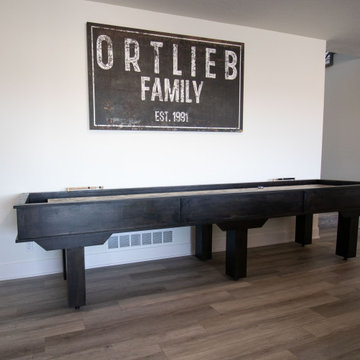
Inspiration for a modern walk-out basement in Omaha with a game room, white walls, a ribbon fireplace and planked wall panelling.
All Wall Treatments Basement Design Ideas with a Ribbon Fireplace
1