Basement Design Ideas with a Corner Fireplace and a Standard Fireplace
Refine by:
Budget
Sort by:Popular Today
1 - 20 of 6,745 photos
Item 1 of 3

Primrose Model - Garden Villa Collection
Pricing, floorplans, virtual tours, community information and more at https://www.robertthomashomes.com/

Photo of a mid-sized transitional fully buried basement in Chicago with a home bar, grey walls, vinyl floors, a standard fireplace and brown floor.
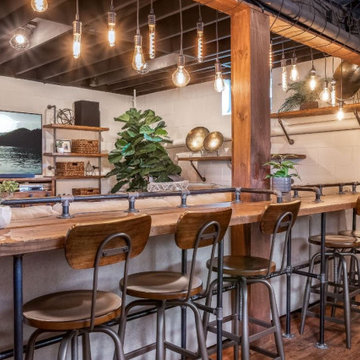
This is an example of a mid-sized industrial fully buried basement in Philadelphia with white walls, laminate floors, a standard fireplace, a wood fireplace surround, brown floor and exposed beam.
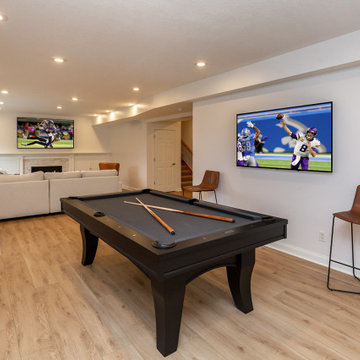
It's pure basement envy when you see this grown up remodel that transformed an entire basement from playroom to a serene space comfortable for entertaining, lounging and family activities. The remodeled basement includes zones for watching TV, playing pool, mixing drinks, gaming and table activities as well as a three-quarter bath, guest room and ample storage. Enjoy this Red House Remodel!
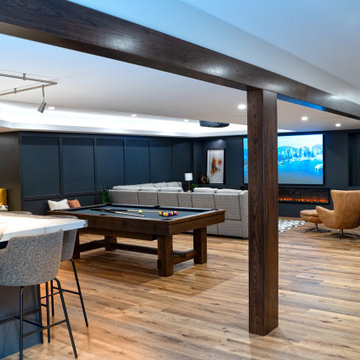
Photo of a large modern look-out basement in Other with black walls, vinyl floors, a standard fireplace, a metal fireplace surround and wallpaper.
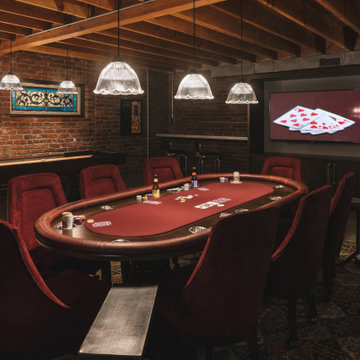
The homeowners had a very specific vision for their large daylight basement. To begin, Neil Kelly's team, led by Portland Design Consultant Fabian Genovesi, took down numerous walls to completely open up the space, including the ceilings, and removed carpet to expose the concrete flooring. The concrete flooring was repaired, resurfaced and sealed with cracks in tact for authenticity. Beams and ductwork were left exposed, yet refined, with additional piping to conceal electrical and gas lines. Century-old reclaimed brick was hand-picked by the homeowner for the east interior wall, encasing stained glass windows which were are also reclaimed and more than 100 years old. Aluminum bar-top seating areas in two spaces. A media center with custom cabinetry and pistons repurposed as cabinet pulls. And the star of the show, a full 4-seat wet bar with custom glass shelving, more custom cabinetry, and an integrated television-- one of 3 TVs in the space. The new one-of-a-kind basement has room for a professional 10-person poker table, pool table, 14' shuffleboard table, and plush seating.
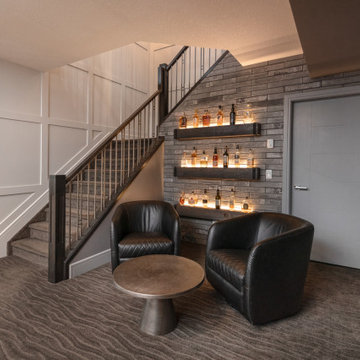
Friends and neighbors of an owner of Four Elements asked for help in redesigning certain elements of the interior of their newer home on the main floor and basement to better reflect their tastes and wants (contemporary on the main floor with a more cozy rustic feel in the basement). They wanted to update the look of their living room, hallway desk area, and stairway to the basement. They also wanted to create a 'Game of Thrones' themed media room, update the look of their entire basement living area, add a scotch bar/seating nook, and create a new gym with a glass wall. New fireplace areas were created upstairs and downstairs with new bulkheads, new tile & brick facades, along with custom cabinets. A beautiful stained shiplap ceiling was added to the living room. Custom wall paneling was installed to areas on the main floor, stairway, and basement. Wood beams and posts were milled & installed downstairs, and a custom castle-styled barn door was created for the entry into the new medieval styled media room. A gym was built with a glass wall facing the basement living area. Floating shelves with accent lighting were installed throughout - check out the scotch tasting nook! The entire home was also repainted with modern but warm colors. This project turned out beautiful!
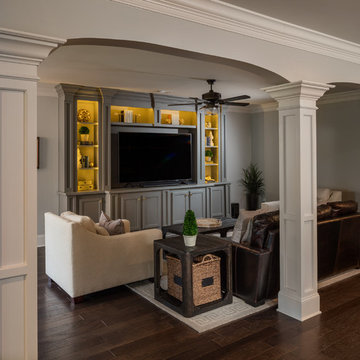
The TV area is nestled in a corner and features a beautiful custom built-in entertainment center complete with inset lighting and comfortable seating for watching your favorite movie or sports team.
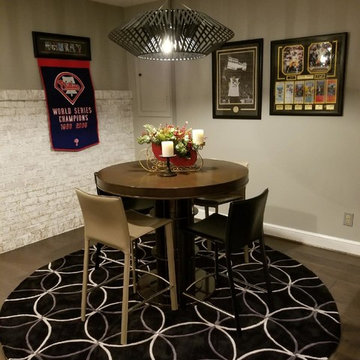
Signature Design Interiors enjoyed transforming this family’s traditional basement into a modern family space for watching sports and movies that could also double as the perfect setting for entertaining friends and guests. Multiple comfortable seating areas were needed and a complete update to all the finishes, from top to bottom, was required.
A classy color palette of platinum, champagne, and smoky gray ties all of the spaces together, while geometric shapes and patterns add pops of interest. Every surface was touched, from the flooring to the walls and ceilings and all new furnishings were added.
One of the most traditional architectural features in the existing space was the red brick fireplace, accent wall and arches. We painted those white and gave it a distressed finish. Berber carpeting was replaced with an engineered wood flooring with a weathered texture, which is easy to maintain and clean.
In the television viewing area, a microfiber sectional is accented with a series of hexagonal tables that have been grouped together to form a multi-surface coffee table with depth, creating an unexpected focal point to the room. A rich leather accent chair and luxe area rug with a modern floral pattern ties in the overall color scheme. New geometric patterned window treatments provide the perfect frame for the wall mounted flat screen television. Oval table lamps in a brushed silver finish add not only light, but also tons of style. Just behind the sofa, there is a custom designed console table with built-in electrical and USB outlets that is paired with leather stools for additional seating when needed. Floor outlets were installed under the sectional in order to get power to the console table. How’s that for charging convenience?
Behind the TV area and beside the bar is a small sitting area. It had an existing metal pendant light, which served as a source of design inspiration to build upon. Here, we added a table for games with leather chairs that compliment those at the console table. The family’s sports memorabilia is featured on the walls and the floor is punctuated with a fantastic area rug that brings in our color theme and a dramatic geometric pattern.
We are so pleased with the results and wish our clients many years of cheering on their favorite sports teams, watching movies, and hosting great parties in their new modern basement!
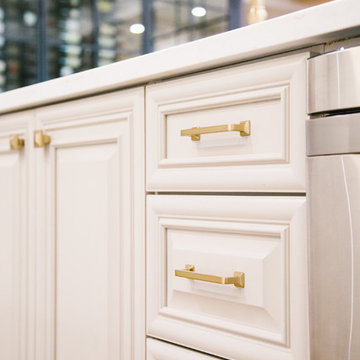
This is an example of a large transitional walk-out basement in Atlanta with white walls, light hardwood floors, a standard fireplace, a concrete fireplace surround and brown floor.
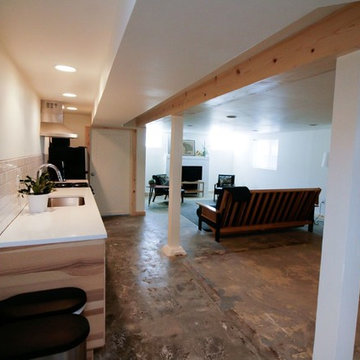
An open plan living space was created by taking down partition walls running between the posts. An egress window brings plenty of daylight into the space. Photo -
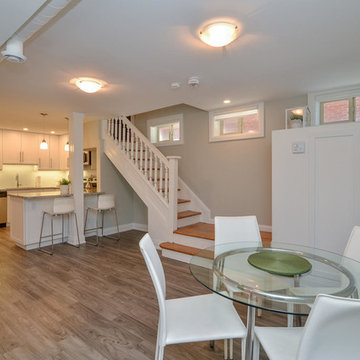
Design ideas for a mid-sized traditional look-out basement in Other with grey walls, medium hardwood floors, a standard fireplace, a brick fireplace surround and grey floor.
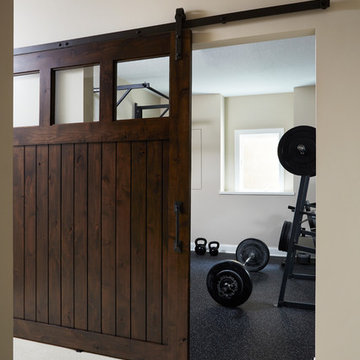
Alyssa Lee Photography
Photo of a mid-sized country look-out basement in Minneapolis with white walls, carpet, a standard fireplace, a tile fireplace surround and beige floor.
Photo of a mid-sized country look-out basement in Minneapolis with white walls, carpet, a standard fireplace, a tile fireplace surround and beige floor.
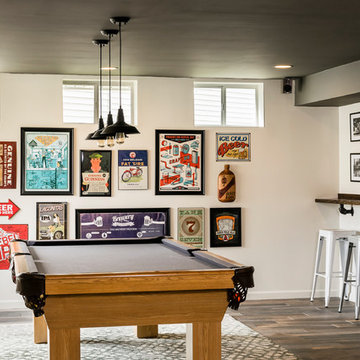
Karen Palmer Photography
Large country walk-out basement in St Louis with white walls, dark hardwood floors, a standard fireplace, a brick fireplace surround and brown floor.
Large country walk-out basement in St Louis with white walls, dark hardwood floors, a standard fireplace, a brick fireplace surround and brown floor.
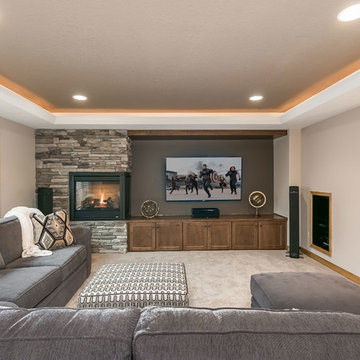
©Finished Basement Company
This is an example of a large transitional walk-out basement in Minneapolis with grey walls, carpet, a standard fireplace, a stone fireplace surround and grey floor.
This is an example of a large transitional walk-out basement in Minneapolis with grey walls, carpet, a standard fireplace, a stone fireplace surround and grey floor.
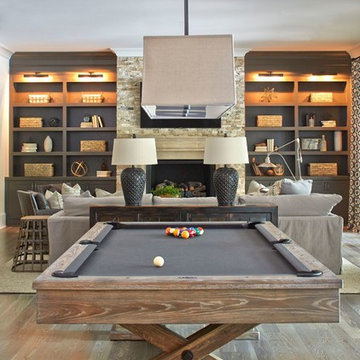
Lauren Rubinstein
Photo of an expansive country walk-out basement in Atlanta with white walls, medium hardwood floors and a standard fireplace.
Photo of an expansive country walk-out basement in Atlanta with white walls, medium hardwood floors and a standard fireplace.
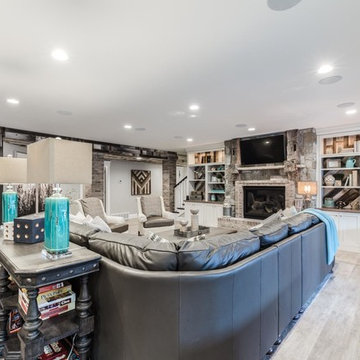
Brad Montgomery tym Homes
This is an example of an expansive transitional walk-out basement in Salt Lake City with grey walls, medium hardwood floors, a standard fireplace, a brick fireplace surround and grey floor.
This is an example of an expansive transitional walk-out basement in Salt Lake City with grey walls, medium hardwood floors, a standard fireplace, a brick fireplace surround and grey floor.
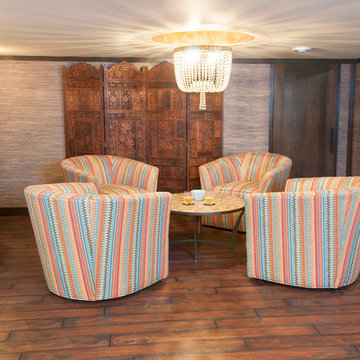
Back seating area provides a great spot for conversation and additional seating for easy entertaining.
Photo: Marcia Hansen
Large mediterranean fully buried basement in Other with beige walls, vinyl floors, a standard fireplace and a tile fireplace surround.
Large mediterranean fully buried basement in Other with beige walls, vinyl floors, a standard fireplace and a tile fireplace surround.
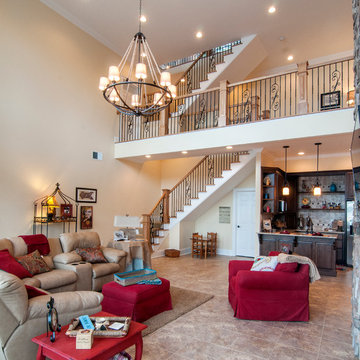
This Mountain home design was re-envisioned for a lakefront location. A series of bay windows on the rear of the home maximizes views from every room. Elegant living spaces continue on the lower level, where a sizable rec room enjoys abundant windows, a fireplace, wet bar, and wine cellar tucked away by the stairs. Three large bedrooms, two with patio access, and three full bathrooms provide space for guests or family.
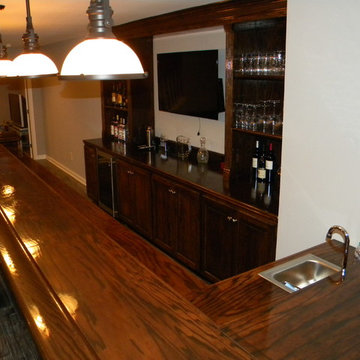
This basement remodel is the perfect place for entertaining guests, and there is even a child's play room. This basement looks like the perfect man cave; wood floors, custom built stone bar and the matching fireplace, and plenty of places for friends to sit and enjoy themselves. The walls are a light grey, and the wood flooring is actually vinyl and is very durable for a basement bar.
Basement Design Ideas with a Corner Fireplace and a Standard Fireplace
1