Basement Design Ideas with a Standard Fireplace and a Wood Fireplace Surround
Refine by:
Budget
Sort by:Popular Today
101 - 120 of 207 photos
Item 1 of 3
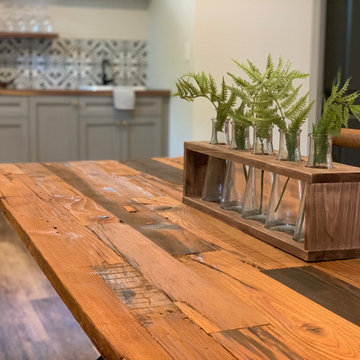
Beautiful warm and rustic basement rehab in charming Elmhurst, Illinois. Earthy elements of various natural woods are featured in the flooring, fireplace surround and furniture and adds a cozy welcoming feel to the space. Black and white vintage inspired tiles are found in the bathroom and kitchenette. A chic fireplace adds warmth and character.
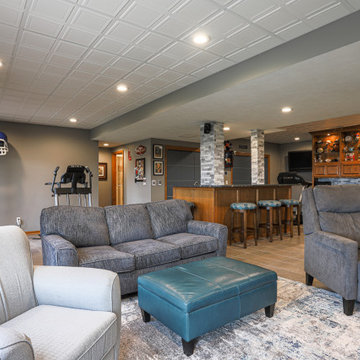
This walkout basement was in need of minimizing all of the medium oak tones and the flooring was the biggest factor in achieving that. Reminiscent Porcelain tile in Reclaimed Gray from DalTile with gray, brown and even a hint of blue tones in it was the starting point. The fireplace was the next to go with it's slightly raised hearth and bulking oak mantle. It was dropped to the floor and incorporated into a custom built wall to wall cabinet which allowed for 2, not 1, TV's to be mounted on the wall!! The cabinet color is Sherwin Williams Slate Tile; my new favorite color. The original red toned countertops also had to go. The were replaced with a matte finished black and white granite and I opted against a tile backsplash for the waterfall edge from the high counter to the low and it turned out amazing thanks to my skilled granite installers. Finally the support posted were wrapped in a stacked stone to match the TV wall.
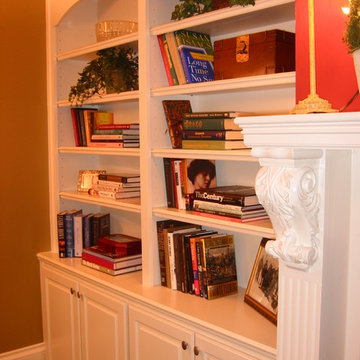
Inspiration for a traditional basement in Atlanta with red walls, carpet, a standard fireplace, a wood fireplace surround and beige floor.
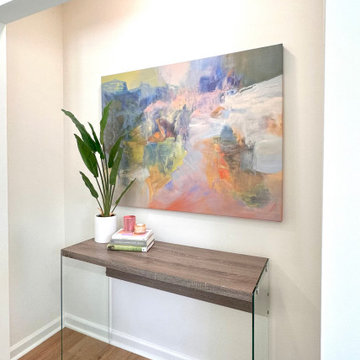
One of the biggest challenges for a basement renovation will be light. In this home, we were able to re-frame the exposed exterior walls for bigger windows. This adds light and also a great view of the Indian Hills golf course!
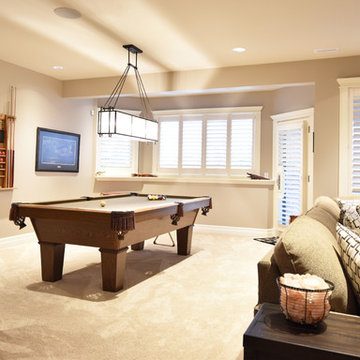
This is an example of a large traditional walk-out basement in Calgary with beige walls, carpet, a standard fireplace, a wood fireplace surround and beige floor.
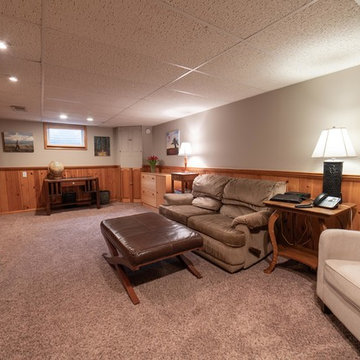
Design ideas for a mid-sized basement in Other with grey walls, medium hardwood floors, a standard fireplace, a wood fireplace surround and orange floor.
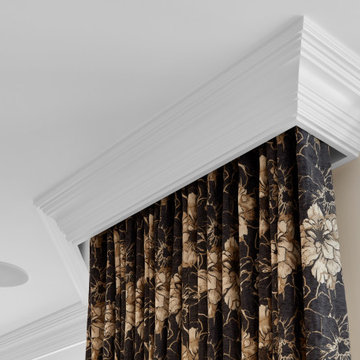
Cherry stained bar, fireplace mantel and entertainment unit
Traditional walk-out basement in Calgary with carpet, a standard fireplace and a wood fireplace surround.
Traditional walk-out basement in Calgary with carpet, a standard fireplace and a wood fireplace surround.
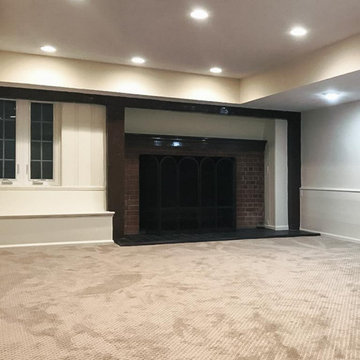
Extensive remodel to this beautiful 1930’s Tudor that included an addition that housed a custom kitchen with box beam ceilings, a family room and an upgraded master suite with marble bath.
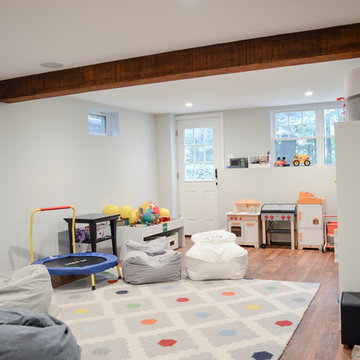
Photo of a mid-sized arts and crafts walk-out basement in Boston with dark hardwood floors, a standard fireplace, a wood fireplace surround and beige floor.
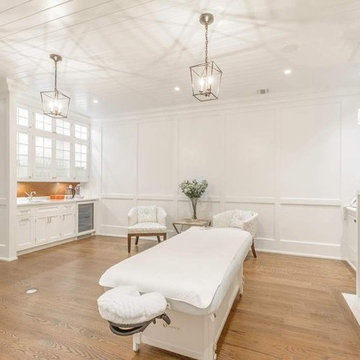
Imagine a basement with a Full Spa room; complete with a fireplace, a sauna, wet bar and a custom book shelf. This is the type of basement I could get used to. It's 10' ceilings causes you to feel like you're anywhere else BUT a basement.
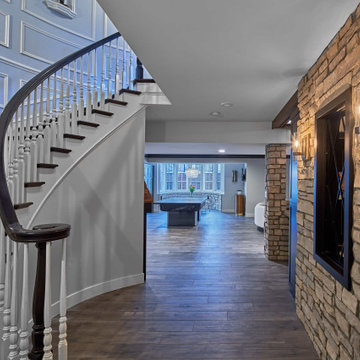
Luxury finished basement with full kitchen and bar, clack GE cafe appliances with rose gold hardware, home theater, home gym, bathroom with sauna, lounge with fireplace and theater, dining area, and wine cellar.
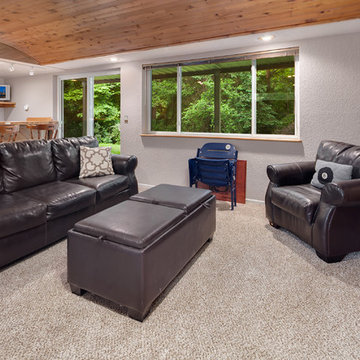
Additional view of original details including the barrel vaulted ceiling and custom oversized wet bar. Above the bar modern square ceiling tiles were installed with new track lighting to brighten up the dark space.
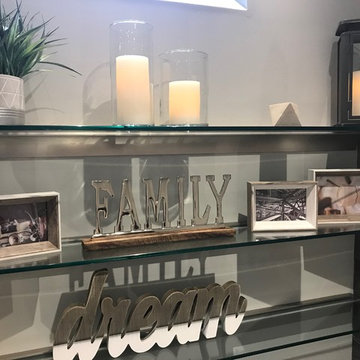
Built in glass shelving always creates a great visual
Grand Project Contracting
Photo of a mid-sized contemporary fully buried basement in Toronto with grey walls, laminate floors, a standard fireplace, a wood fireplace surround and grey floor.
Photo of a mid-sized contemporary fully buried basement in Toronto with grey walls, laminate floors, a standard fireplace, a wood fireplace surround and grey floor.
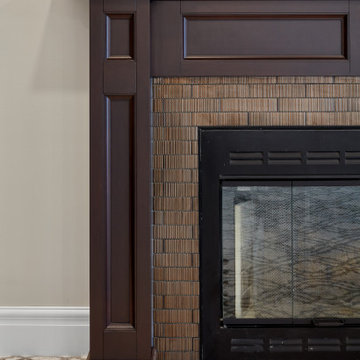
Cherry stained bar, fireplace mantel and entertainment unit
Photo of a traditional walk-out basement in Edmonton with carpet, a standard fireplace and a wood fireplace surround.
Photo of a traditional walk-out basement in Edmonton with carpet, a standard fireplace and a wood fireplace surround.
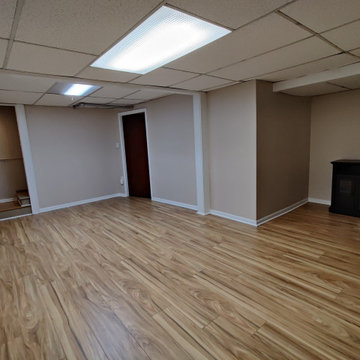
Redesigned and finished basement with waterproof flooring, electric fireplace/Media center combination.
Design ideas for a mid-sized traditional fully buried basement in Other with beige walls, laminate floors, a standard fireplace, a wood fireplace surround and multi-coloured floor.
Design ideas for a mid-sized traditional fully buried basement in Other with beige walls, laminate floors, a standard fireplace, a wood fireplace surround and multi-coloured floor.
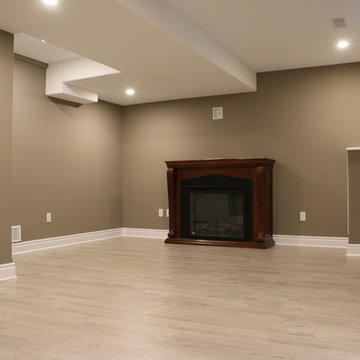
Design ideas for a basement in Other with beige walls, laminate floors, a standard fireplace and a wood fireplace surround.
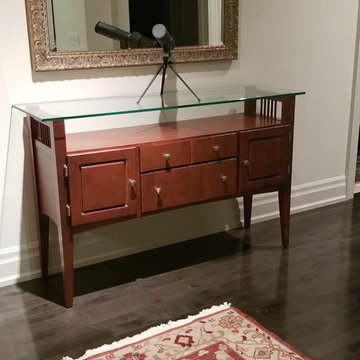
Mid-sized traditional fully buried basement in Toronto with beige walls, a standard fireplace, a wood fireplace surround and brown floor.
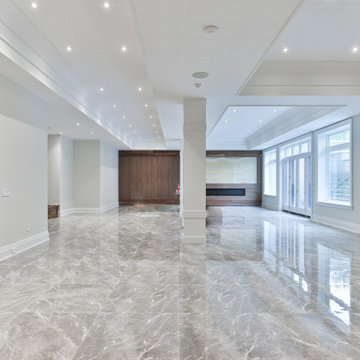
Basement View
This is an example of a large transitional walk-out basement in Toronto with a home bar, grey walls, porcelain floors, a standard fireplace, a wood fireplace surround, grey floor, recessed and panelled walls.
This is an example of a large transitional walk-out basement in Toronto with a home bar, grey walls, porcelain floors, a standard fireplace, a wood fireplace surround, grey floor, recessed and panelled walls.
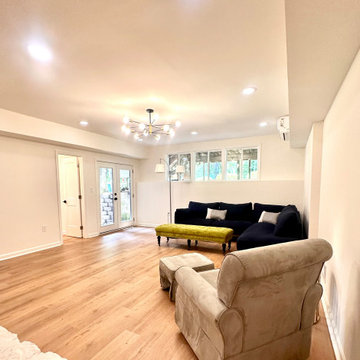
One of the biggest challenges for a basement renovation will be light. In this home, we were able to re-frame the exposed exterior walls for bigger windows. This adds light and also a great view of the Indian Hills golf course!
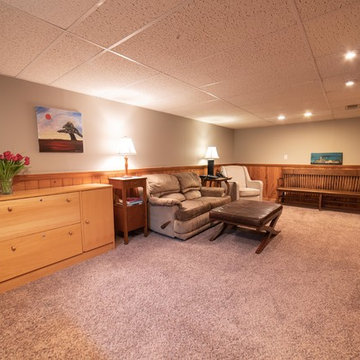
Photo of a mid-sized walk-out basement in Other with grey walls, medium hardwood floors, a standard fireplace, a wood fireplace surround and orange floor.
Basement Design Ideas with a Standard Fireplace and a Wood Fireplace Surround
6